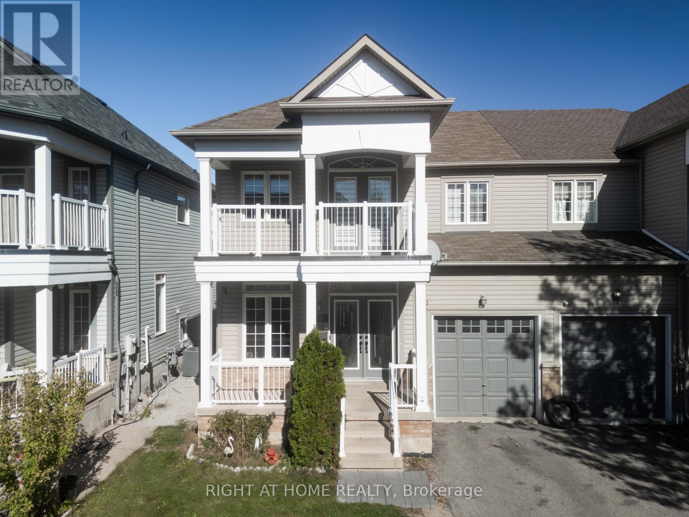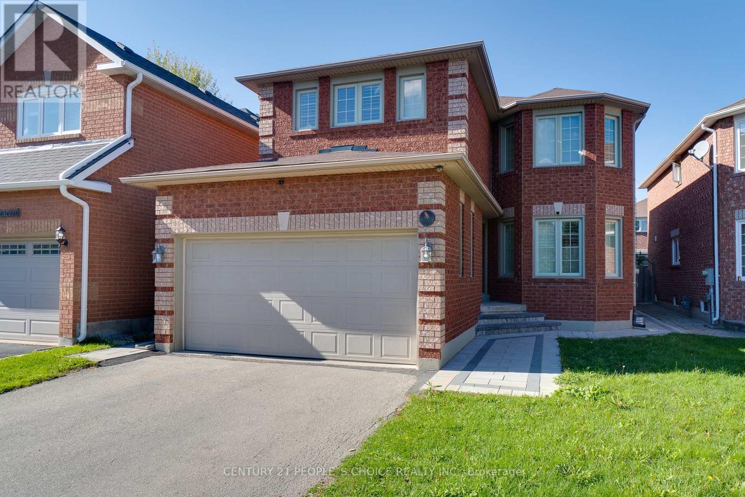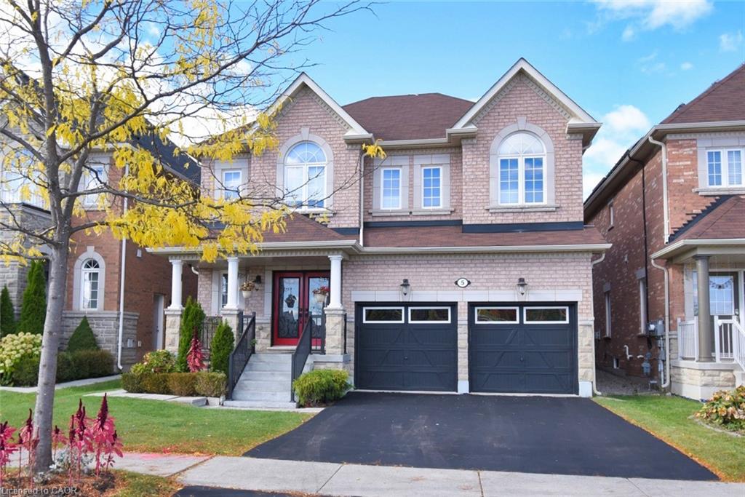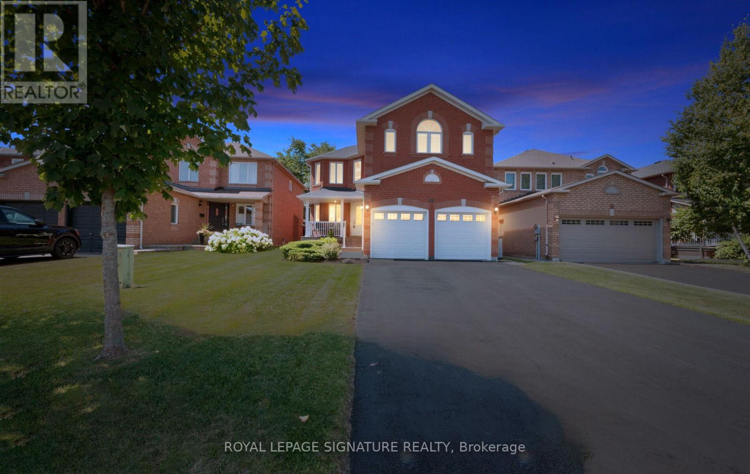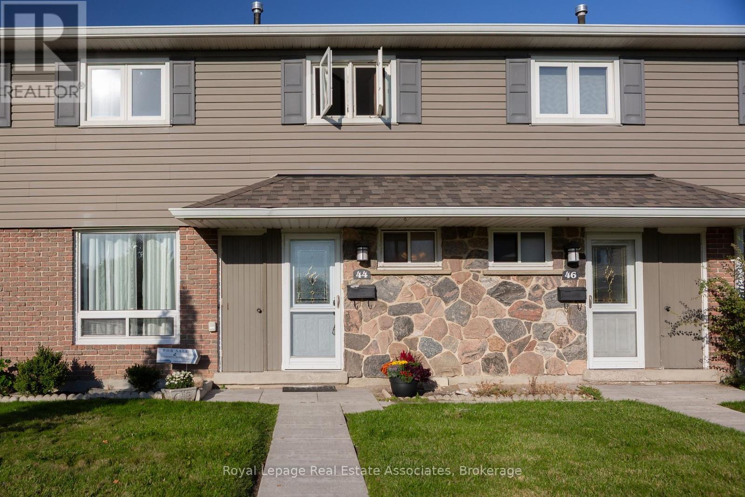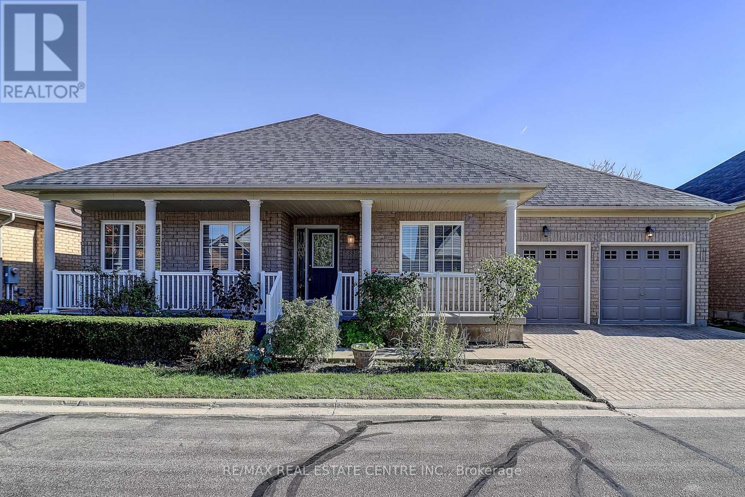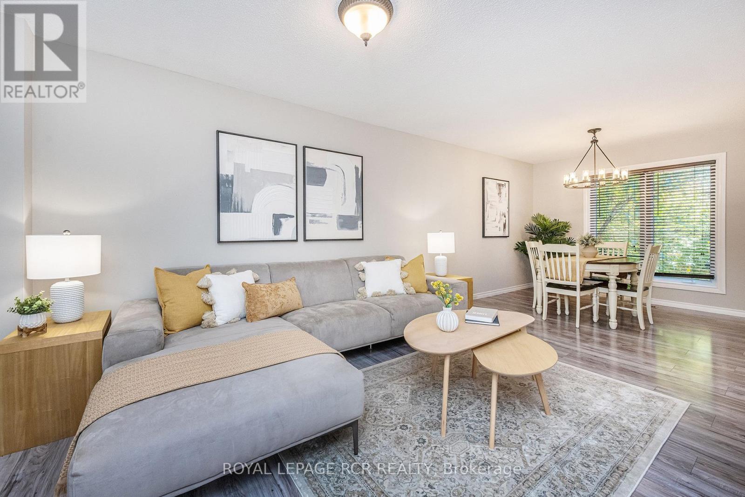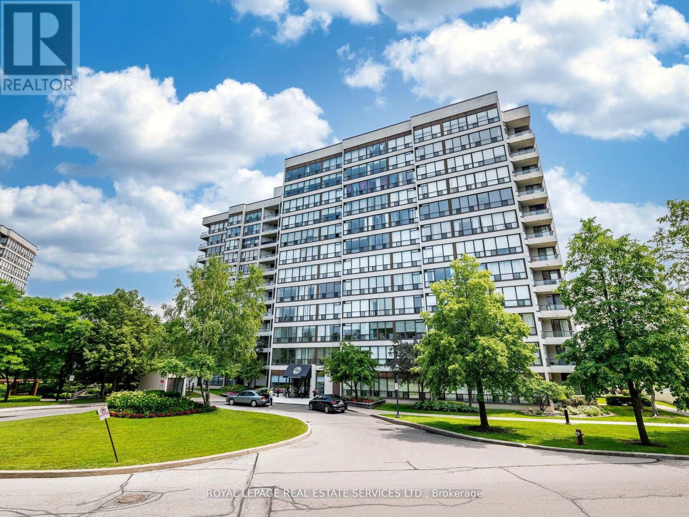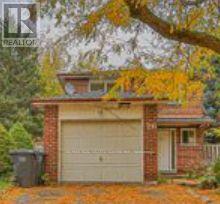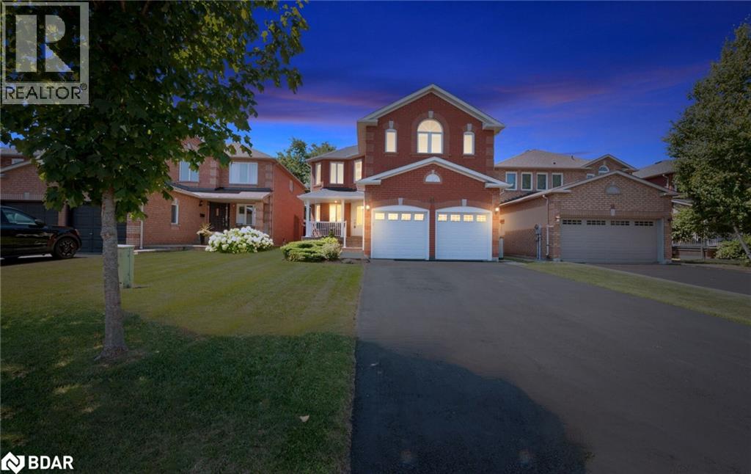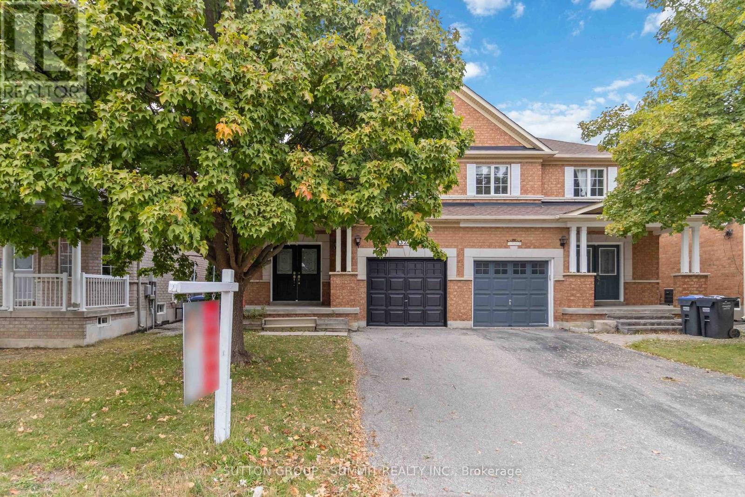- Houseful
- ON
- Halton Hills Georgetown
- Glen Williams
- 8 Ann St
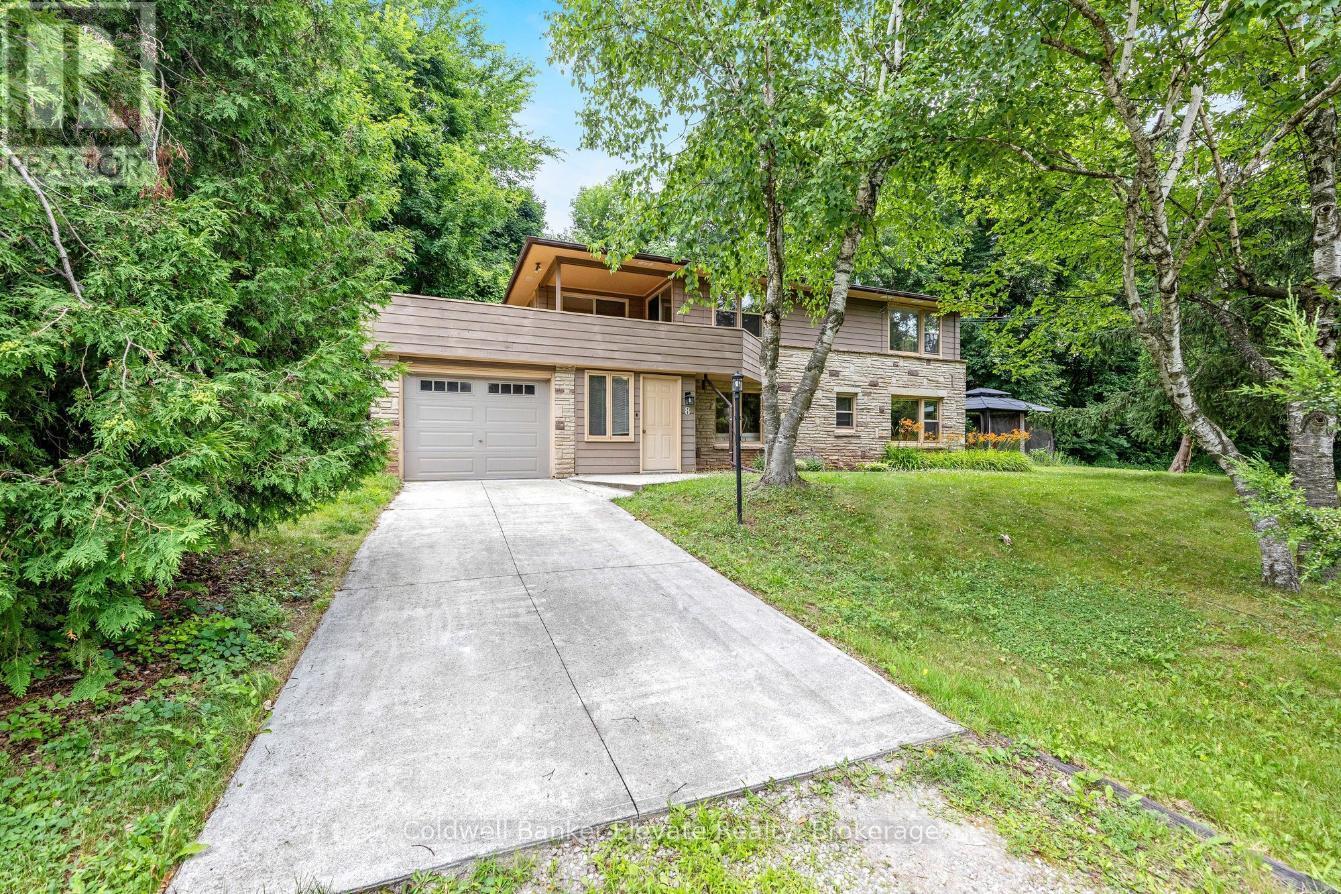
Highlights
Description
- Time on Houseful28 days
- Property typeSingle family
- Neighbourhood
- Median school Score
- Mortgage payment
Tucked away down a private laneway in a quiet cul-de-sac affectionately known as Happy Valley, this over half-acre property is loaded with character and potential, and offers a unique setting. Surrounded by mature trees and complete with your own share in a protected 1.096-acre parcel of greenspace with access to Silver Creek just across the drive, this is a private park-like retreat rarely found within town limits, and yes, it's on municipal water. This charming custom-built residence blends warmth, character, and everyday functionality. The inviting stone feature wall and gas fireplace in the family room create the perfect ambiance for cozy evenings, while the eat-in kitchen, formal living room, main floor laundry, and a 2-piece powder room offer thoughtful convenience for modern living. Upstairs, you'll find four generously sized bedrooms, two of which walk out to a dreamy storybook deck nestled in the treetops - ideal for morning coffee or stargazing at night. A 4-piece family bathroom serves the second floor, offering comfort for the whole crew. Parking is effortless with a private drive, parking pad, and a tandem 2-car garage. Whether you're hosting a garden party under the shade of willow trees or exploring the peaceful creek in your shared forest, this is a home that invites you to slow down and take the time to build memories with loved ones. All just minutes to Glen Williams, downtown Georgetown, a short walk along the nearby trail system to the GO, and only 17 minutes to the 401. This isn't just a place to live. It's a place to love. Welcome to Happy Valley! Lot size 105.07ft. x 281.5ft. x 53.91ft. x 54.07ft. x89.32ft. x 39.22ft. x 209.9ft. (id:63267)
Home overview
- Cooling Central air conditioning
- Heat source Natural gas
- Heat type Forced air
- Sewer/ septic Septic system
- # total stories 2
- # parking spaces 7
- Has garage (y/n) Yes
- # full baths 1
- # half baths 1
- # total bathrooms 2.0
- # of above grade bedrooms 4
- Flooring Carpeted, laminate, vinyl, hardwood
- Has fireplace (y/n) Yes
- Subdivision Georgetown
- View River view
- Lot size (acres) 0.0
- Listing # W12420823
- Property sub type Single family residence
- Status Active
- 2nd bedroom 4.12m X 5.28m
Level: 2nd - 4th bedroom 3.54m X 3.69m
Level: 2nd - Primary bedroom 5.21m X 5.09m
Level: 2nd - 3rd bedroom 4.12m X 3.69m
Level: 2nd - Living room 3.76m X 4.29m
Level: Main - Family room 3.82m X 6m
Level: Main - Laundry 2.43m X 2.43m
Level: Main - Kitchen 3.76m X 5.74m
Level: Main
- Listing source url Https://www.realtor.ca/real-estate/28900298/8-ann-street-halton-hills-georgetown-georgetown
- Listing type identifier Idx

$-3,464
/ Month

