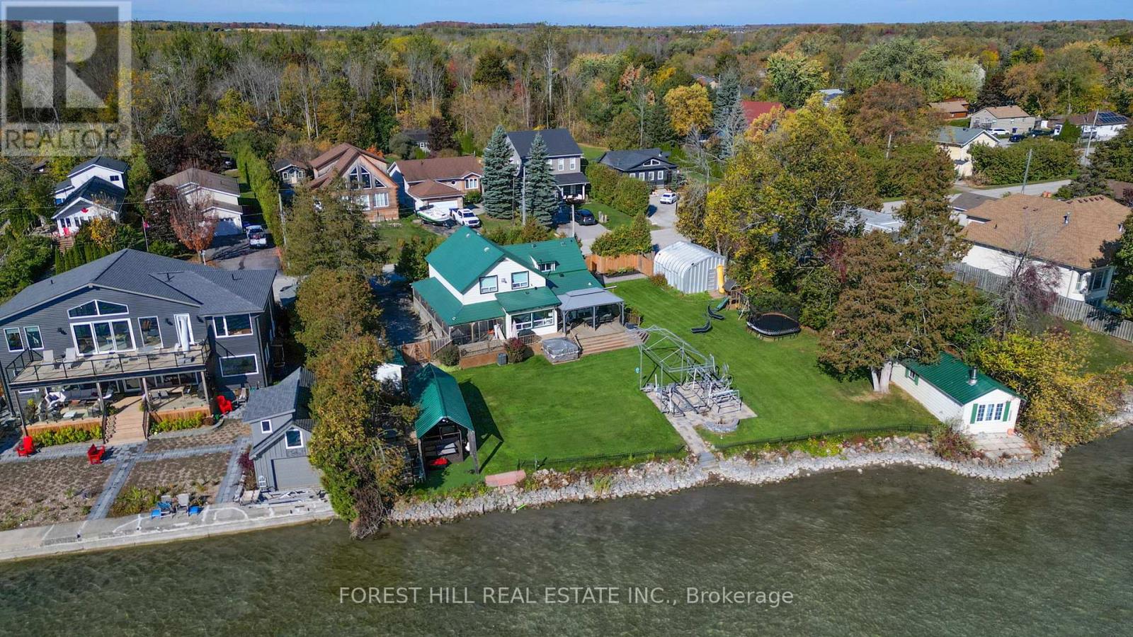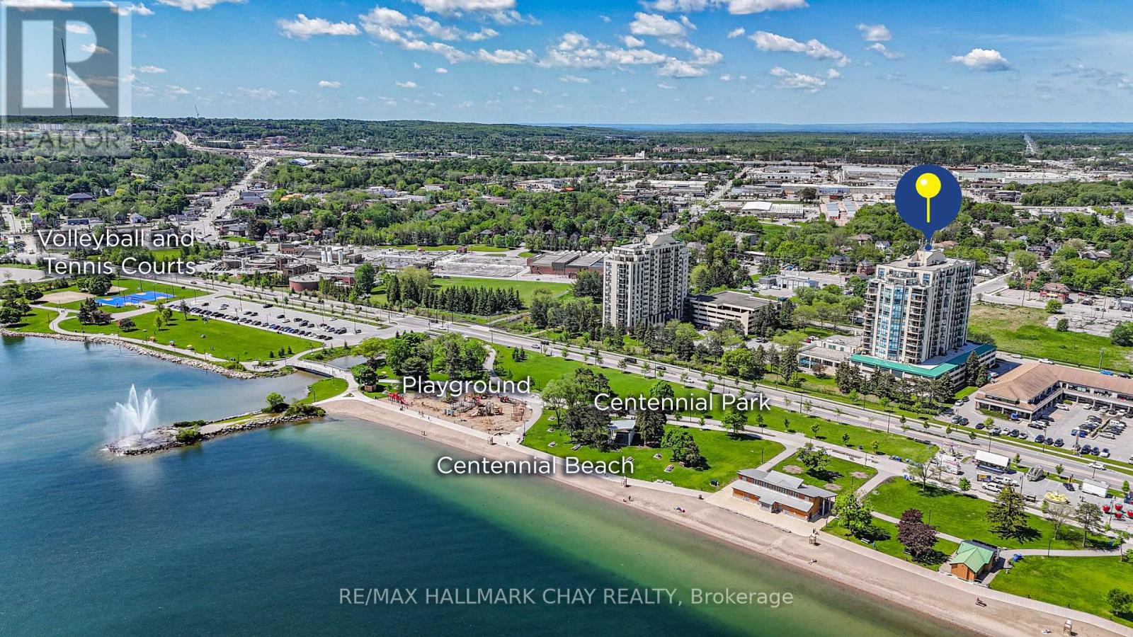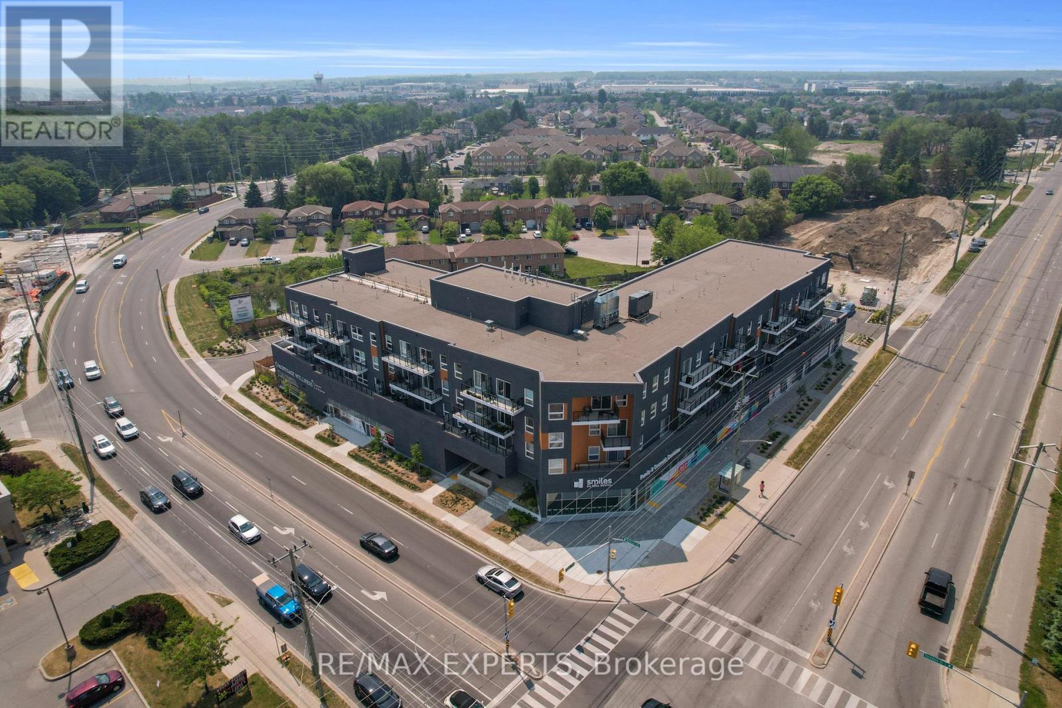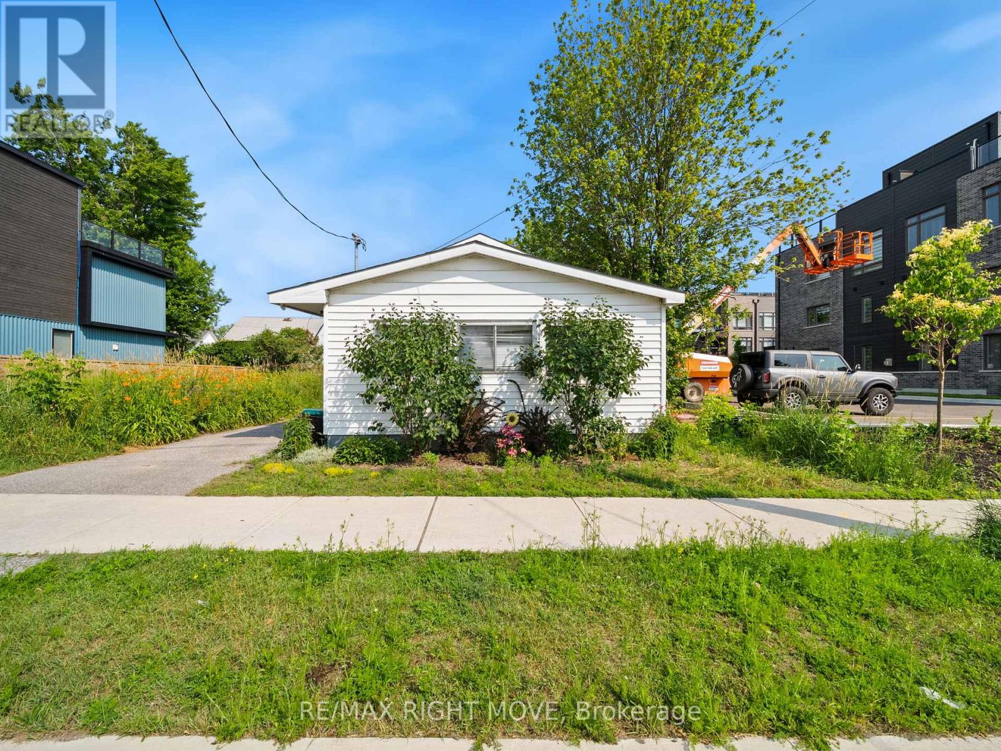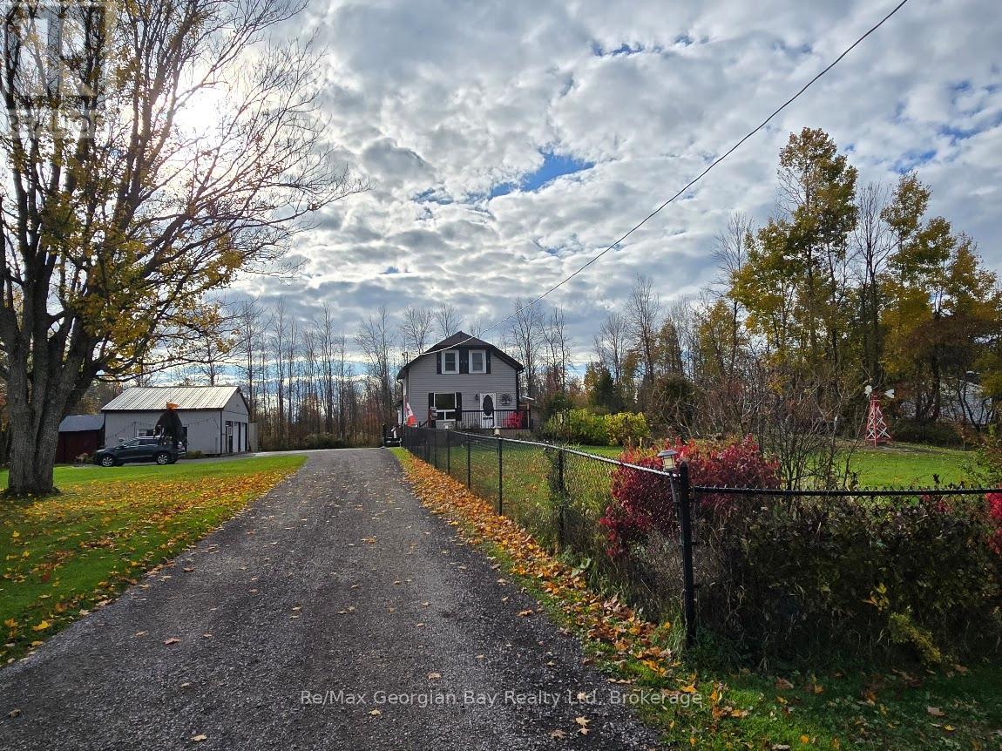- Houseful
- ON
- Georgian Bay
- L0K
- 733 Whites Falls Rd
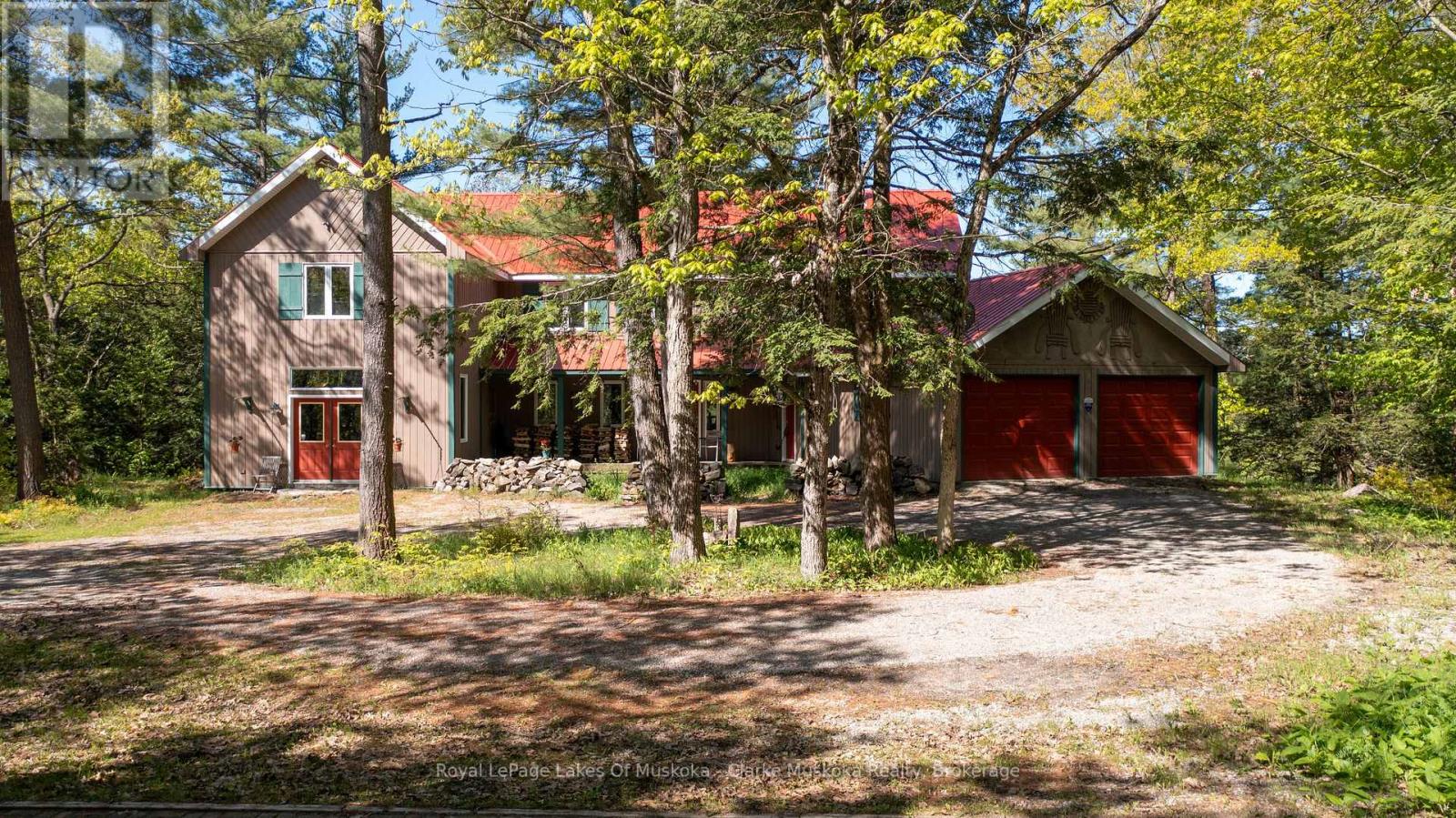
Highlights
Description
- Time on Houseful146 days
- Property typeSingle family
- Median school Score
- Mortgage payment
Stunning Custom Waterfront Estate on Six Mile Lake nestled on 3.5 private acres with 450 feet of pristine shoreline, this custom-designed waterfront home offers the ultimate in lakeside living. Built in 1996 with craftsmanship and comfort in mind, this 3,800 sq ft retreat boasts 5 spacious bedrooms and an exceptional blend of luxury and nature. Enjoy the serenity of Six Mile Lake from not one but two private docks, including a deep water dock with 6-foot depth ideal for boating, swimming, or simply soaking in the views. Inside, you'll find solid birch floors and ceramic tile throughout, along with elegant touches like granite countertops in the kitchen, and a screened-in porch perfect for morning coffee or evening relaxation. The kitchen flows seamlessly to both the deck and the open-concept living room, offering easy indoor-outdoor entertaining. The double-sided wood-burning fireplace anchors the main floor, while the master suite features its own double-sided gas fireplace, creating a warm, inviting ambiance. Wake up to lake views and step directly onto your private deck. This is more than a home it's a lifestyle. Also included is your own private island for relaxing, an easy swim from your dock or a picnic A rare opportunity to own a piece of paradise on one of Muskoka's most beautiful lakes. (id:63267)
Home overview
- Heat source Propane
- Heat type Forced air
- Sewer/ septic Septic system
- # total stories 2
- # parking spaces 6
- Has garage (y/n) Yes
- # full baths 3
- # half baths 1
- # total bathrooms 4.0
- # of above grade bedrooms 5
- Has fireplace (y/n) Yes
- Subdivision Baxter
- View View of water, lake view, direct water view
- Water body name Six mile lake
- Directions 2248882
- Lot size (acres) 0.0
- Listing # X12179731
- Property sub type Single family residence
- Status Active
- 3rd bedroom 4.76m X 2.84m
Level: 2nd - Bathroom 288m X 1.62m
Level: 2nd - Primary bedroom 5.54m X 4.59m
Level: 2nd - Sunroom 3.68m X 2.26m
Level: 2nd - Office 4.71m X 2.86m
Level: 2nd - 2nd bedroom 4.94m X 3.88m
Level: 2nd - Cold room 6.8m X 1.64m
Level: Basement - 4th bedroom 5.86m X 4.66m
Level: Basement - Bathroom 2.89m X 2.23m
Level: Basement - Utility 6.18m X 2.48m
Level: Basement - Living room 6.44m X 4.63m
Level: Main - Eating area 4.36m X 2.85m
Level: Main - Recreational room / games room 5.62m X 5.56m
Level: Main - Family room 5.82m X 4.62m
Level: Main - Laundry 4.36m X 2.43m
Level: Main - Foyer 3.6m X 2.05m
Level: Main - Sitting room 3.82m X 3.6m
Level: Main - Kitchen 4.36m X 2.79m
Level: Main - Sunroom 4.19m X 2.73m
Level: Main
- Listing source url Https://www.realtor.ca/real-estate/28380375/733-whites-falls-road-georgian-bay-baxter-baxter
- Listing type identifier Idx

$-5,320
/ Month



