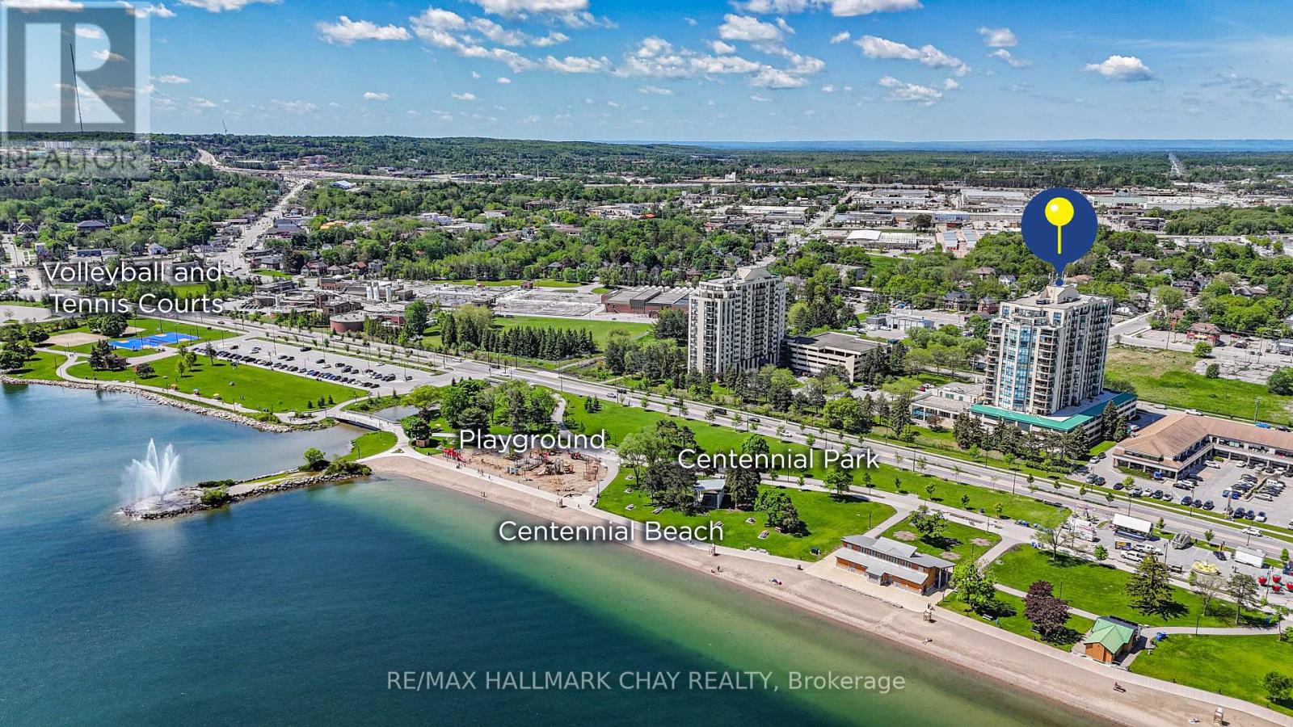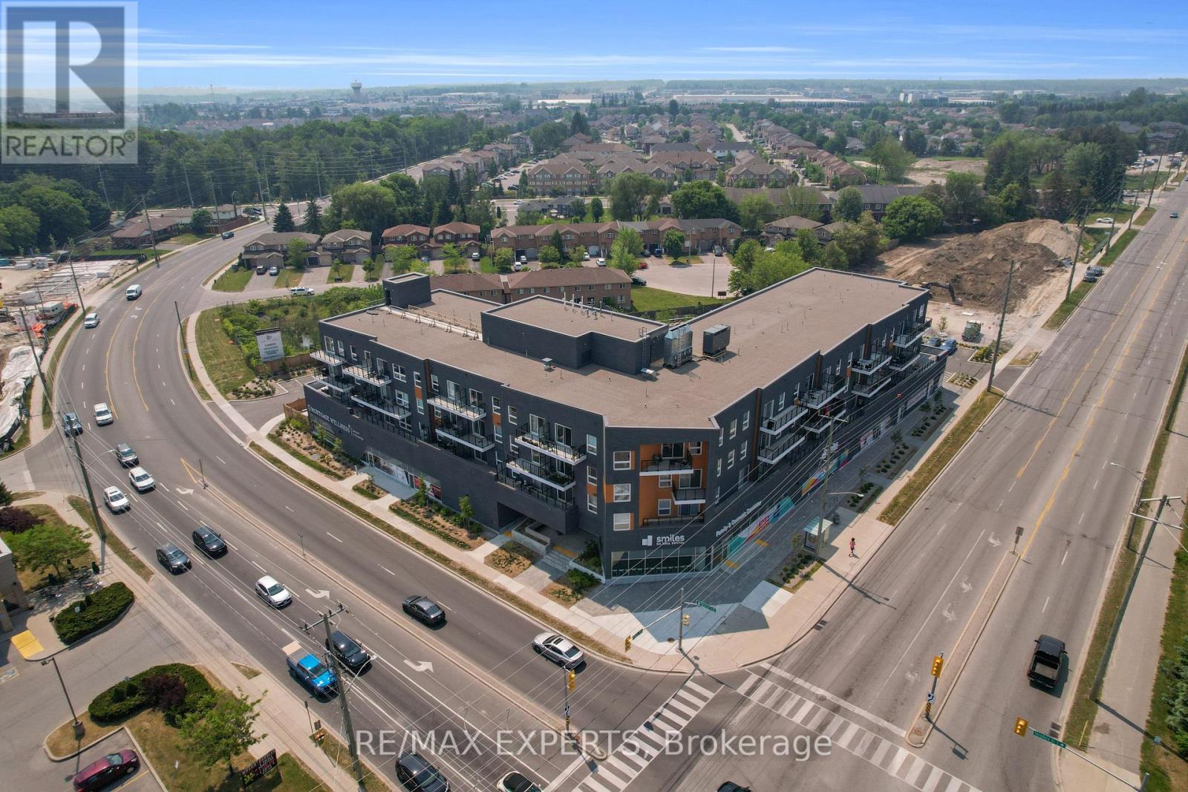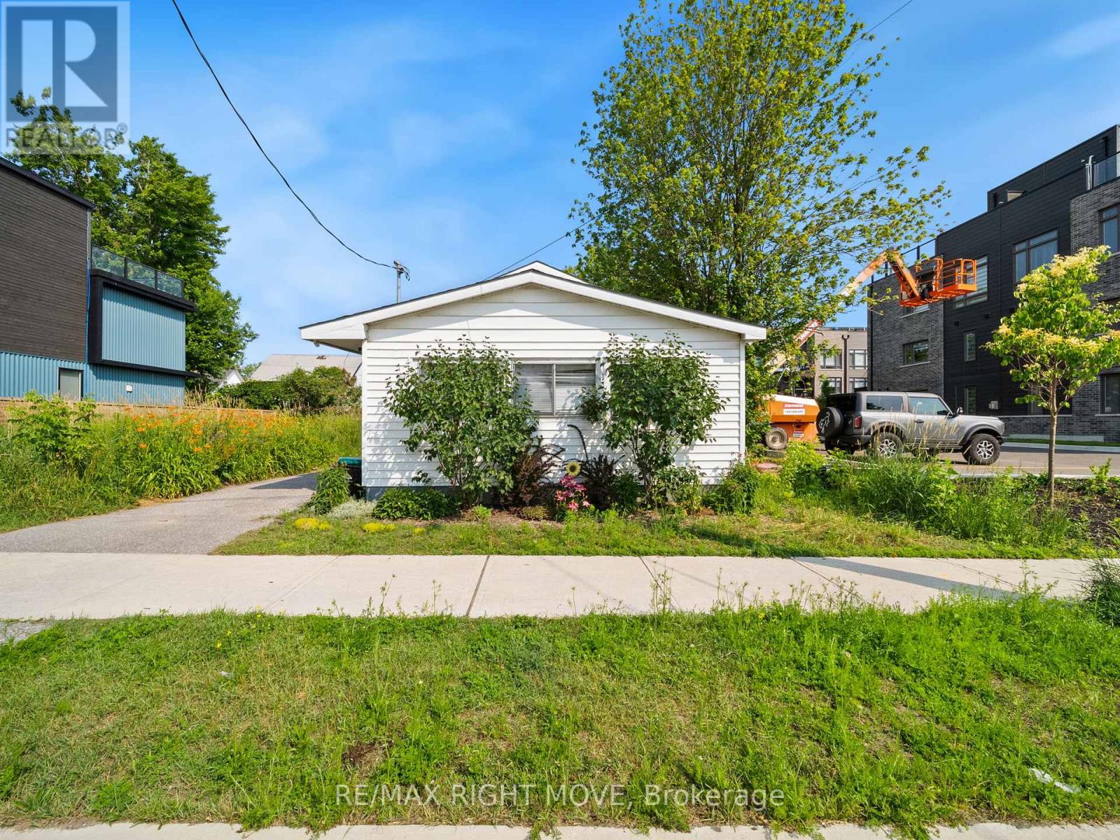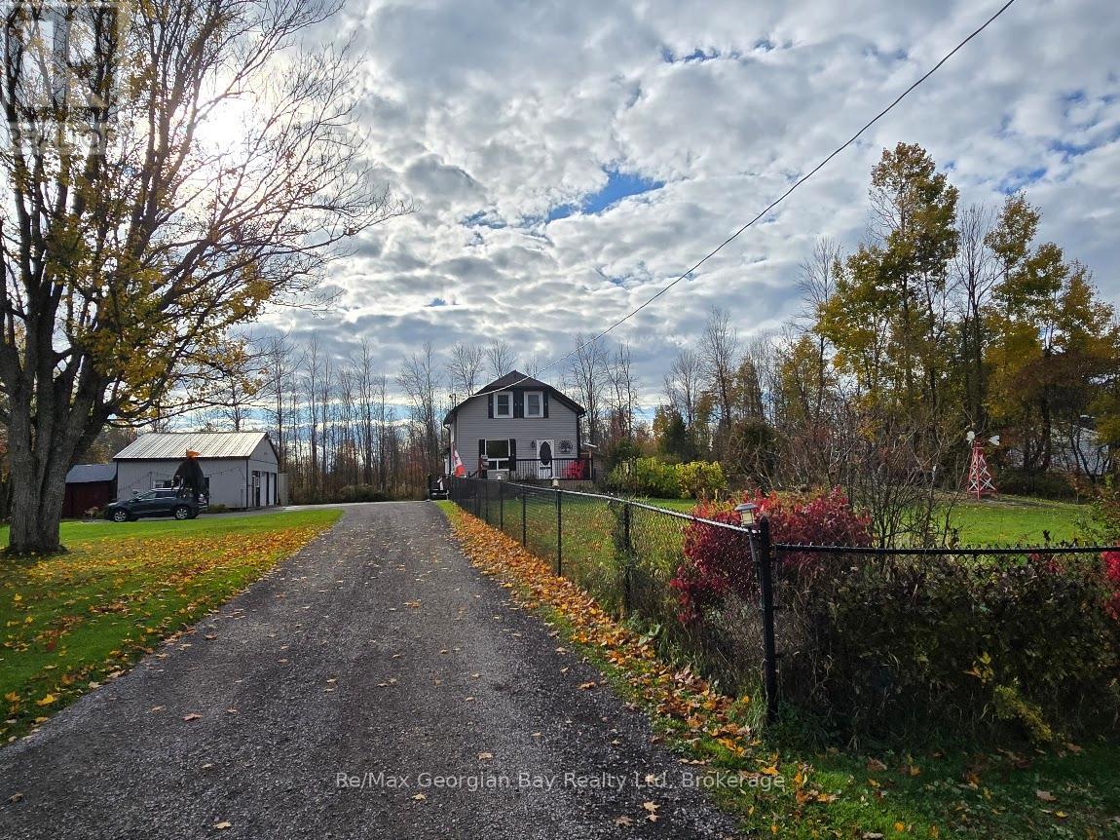- Houseful
- ON
- Georgian Bay
- L0K
- 990 Hasketts Dr
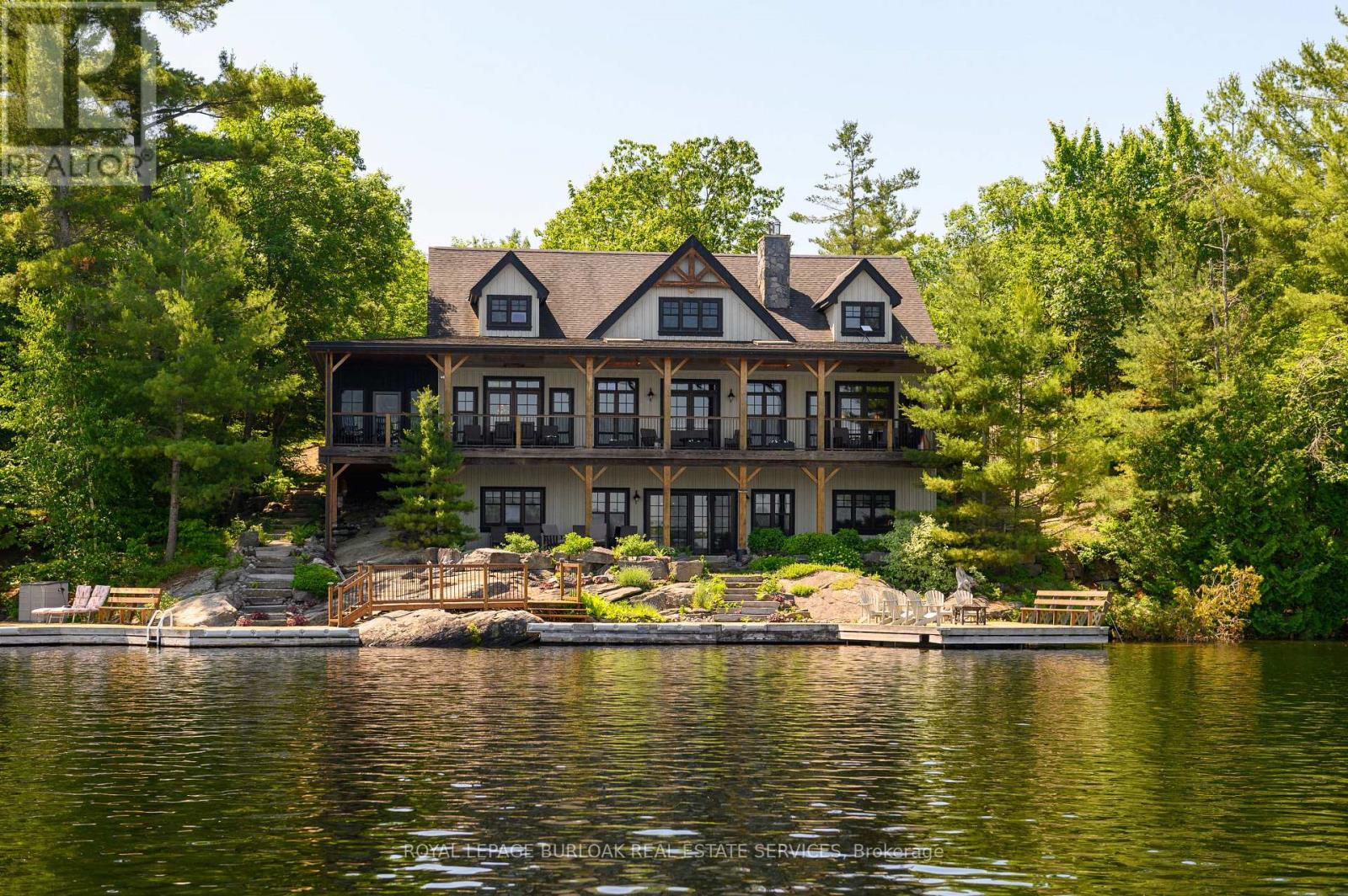
990 Hasketts Dr
990 Hasketts Dr
Highlights
Description
- Time on Houseful61 days
- Property typeSingle family
- Median school Score
- Mortgage payment
Remarkable Muskoka lakeside retreat on Six Mile Lake, on year-round municipal road, only 90 minutes from GTA. Impressive custom-build w/stunning lake views may be most prestigious property on the mile. Expansive 333ft of prime, deep waterfront, 1.66 acres w/mature trees & privacy, & absolute show-stopper 6000sqft, 6 bedrm lake house w/gorgeous pine detail T/O. Open-concept main lvl overlooks lake & accesses the 68x12 covered deck, & includes the kitchen w/quartz CTs & 11ft centre island w/breakfast bar, great rm w/granite stone F/P & 22ft vaulted ceiling, spacious dining rm, main floor primary bedrm w/6pce ensuite, Muskoka rm, 2pce bath, & mudrm/laundry rm. 2nd lvl has a den/office, & 2 very large bedrms that could be converted to 4 if desired. Walk-out lower lvl offers a family rm w/granite stone F/P, bar area w/seating for 6, 3 more large bedrms, 8pce bath, & sliding doors to patio & lake. Red Pine & slate floors T/O, 10ft ceilings & in-floor heating on main & lower lvl, pine ceilings, & post & beam construction & ICF foundation, all display the care in this magnificent homes design. Exterior offers an oversized double garage w/600sqft man cave/loft w/heat & AC, triple garage w/2 insulated & heated, & another single garage at side of property, plus parking for 20 more on driveways. Clear & pristine waterfront 6-12ft deep off docks, + bonus shallow wading area at side. 1500sqft of decks & docks along water, including U-shaped boat slip engineered to support a boathouse, plus 1400sqft of covered deck & patio overlooking the water, & 450sqft of deck at back of home, totalling over 3350sqft of decking & patio. NE exposure at waterfront provides beautiful sunrises & sunsets. 280sqft bunkie at waters edge. Systems include geothermal heating/cooling, drilled well w/complete water system, bio-filter septic system, on-demand water heater, & generator. (id:63267)
Home overview
- Cooling Central air conditioning
- Heat type Radiant heat
- Sewer/ septic Septic system
- # total stories 2
- # parking spaces 26
- Has garage (y/n) Yes
- # full baths 2
- # half baths 1
- # total bathrooms 3.0
- # of above grade bedrooms 6
- Has fireplace (y/n) Yes
- Subdivision Baxter
- View View, lake view, direct water view
- Water body name Six mile lake
- Lot desc Landscaped
- Lot size (acres) 0.0
- Listing # X12270008
- Property sub type Single family residence
- Status Active
- Bedroom 9.68m X 4.17m
Level: 2nd - Bedroom 9.68m X 4.24m
Level: 2nd - Den 5.69m X 4.93m
Level: 2nd - Bathroom Measurements not available
Level: Lower - Bedroom 3.96m X 3.33m
Level: Lower - Recreational room / games room 9.27m X 7.44m
Level: Lower - Bedroom 3.91m X 3.33m
Level: Lower - Bedroom 4.27m X 3.96m
Level: Lower - Bathroom Measurements not available
Level: Main - Sunroom 8.61m X 3.3m
Level: Main - Dining room 5.69m X 4.52m
Level: Main - Primary bedroom 5.69m X 4.14m
Level: Main - Kitchen 5.49m X 4.27m
Level: Main - Great room 7.32m X 5.69m
Level: Main - Bathroom Measurements not available
Level: Main - Mudroom 5.31m X 3.63m
Level: Main - Foyer 5.49m X 2.13m
Level: Main
- Listing source url Https://www.realtor.ca/real-estate/28574194/990-hasketts-drive-georgian-bay-baxter-baxter
- Listing type identifier Idx

$-12,000
/ Month



