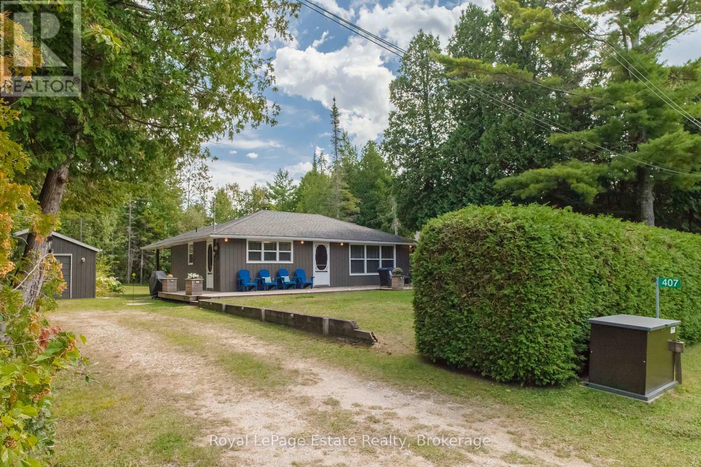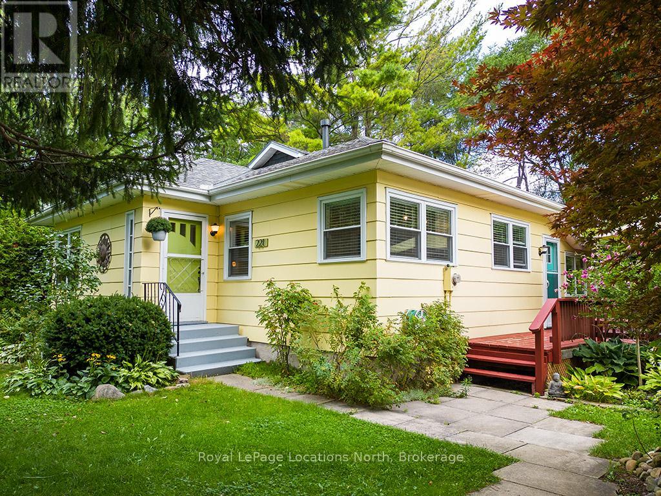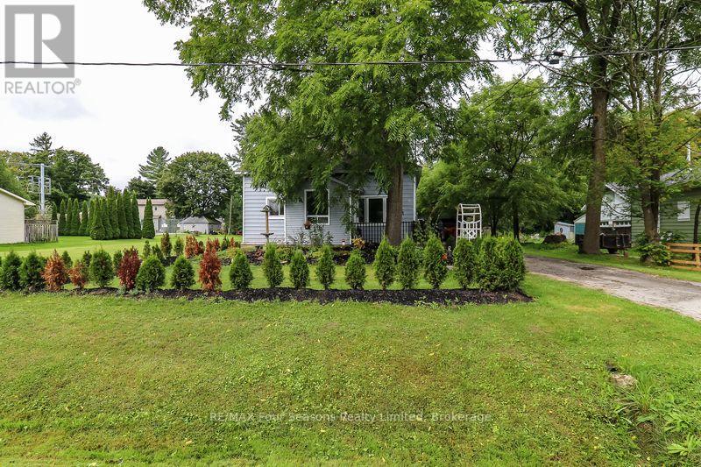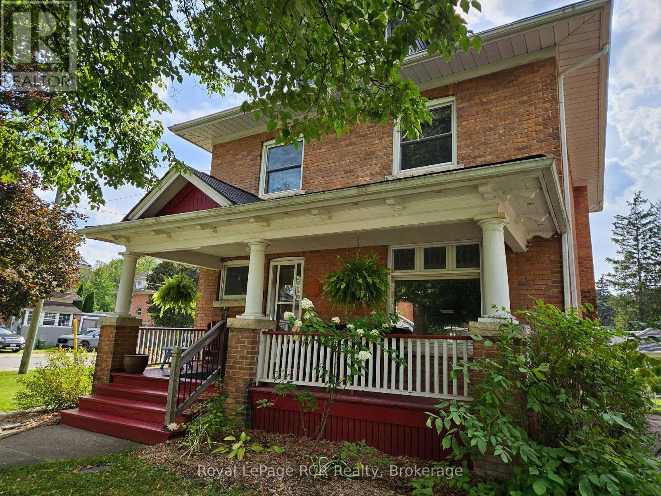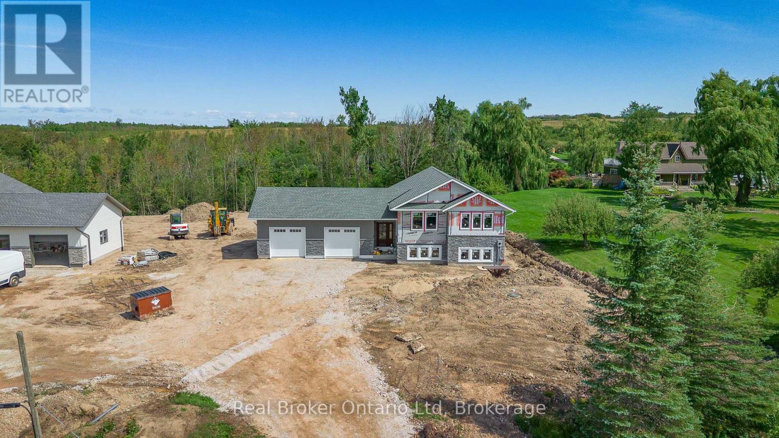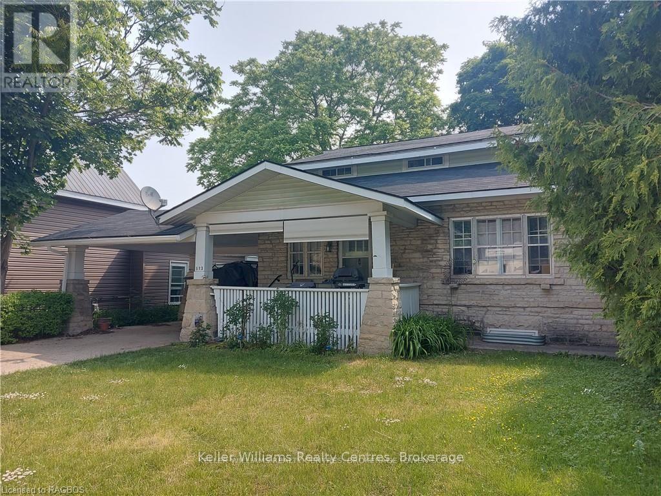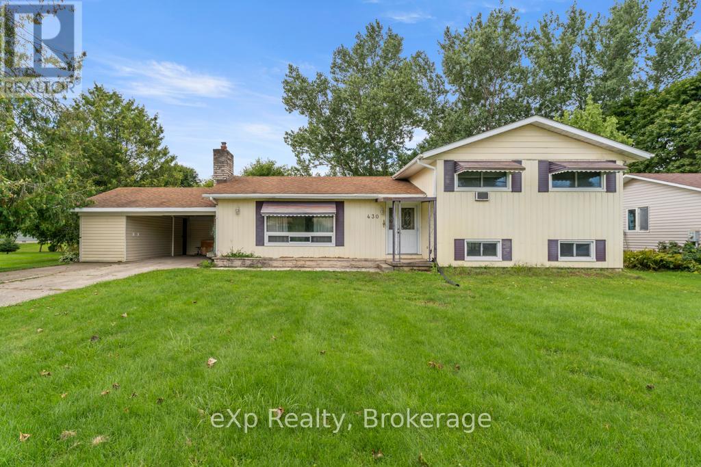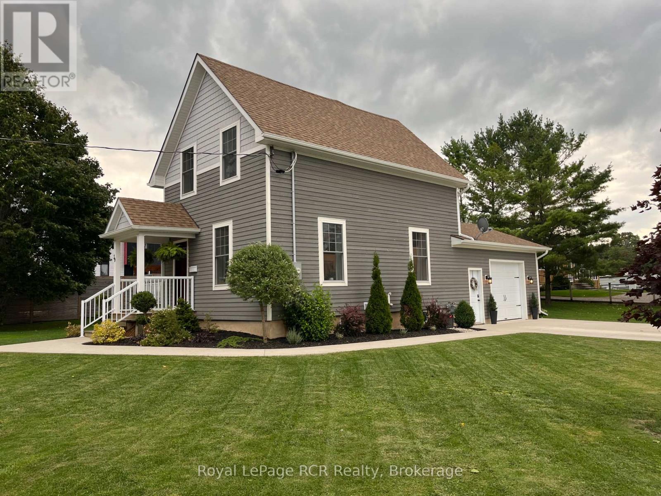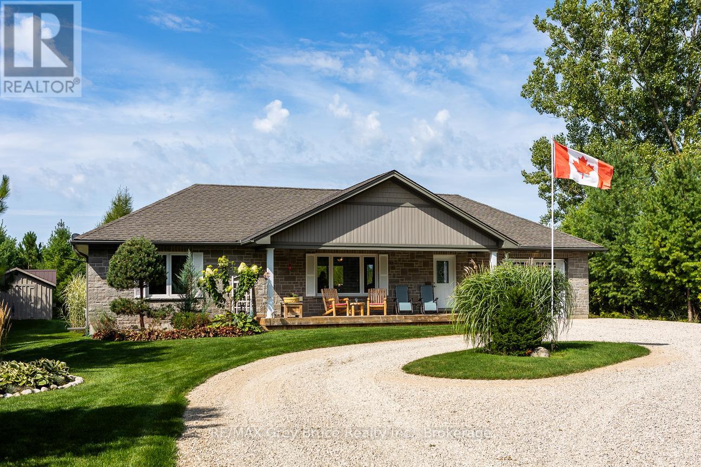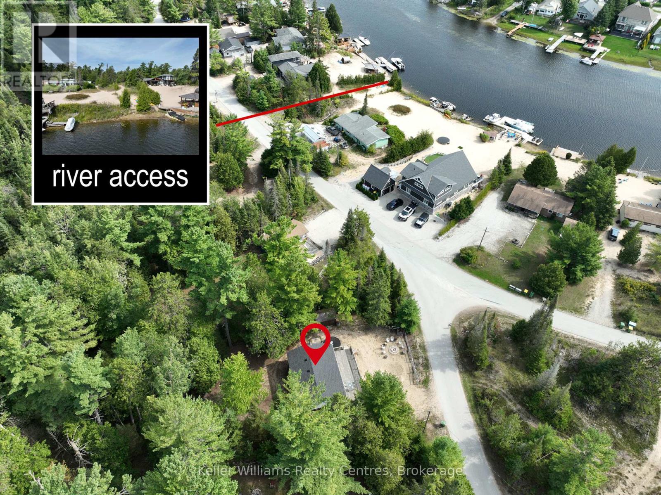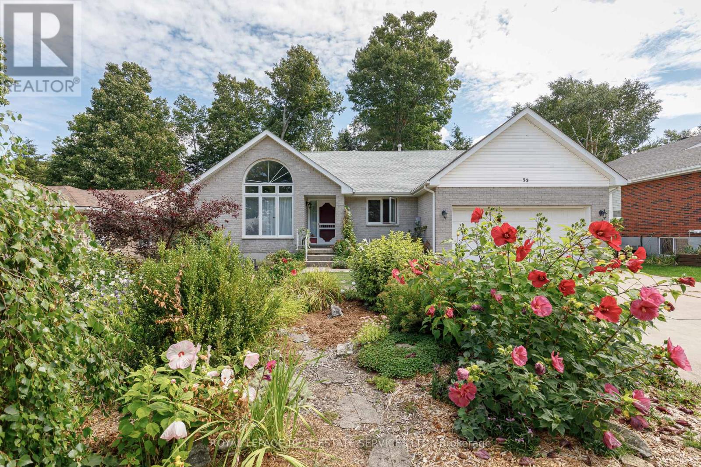- Houseful
- ON
- Georgian Bluffs
- N4K
- 1 Grey Road Unit 318783
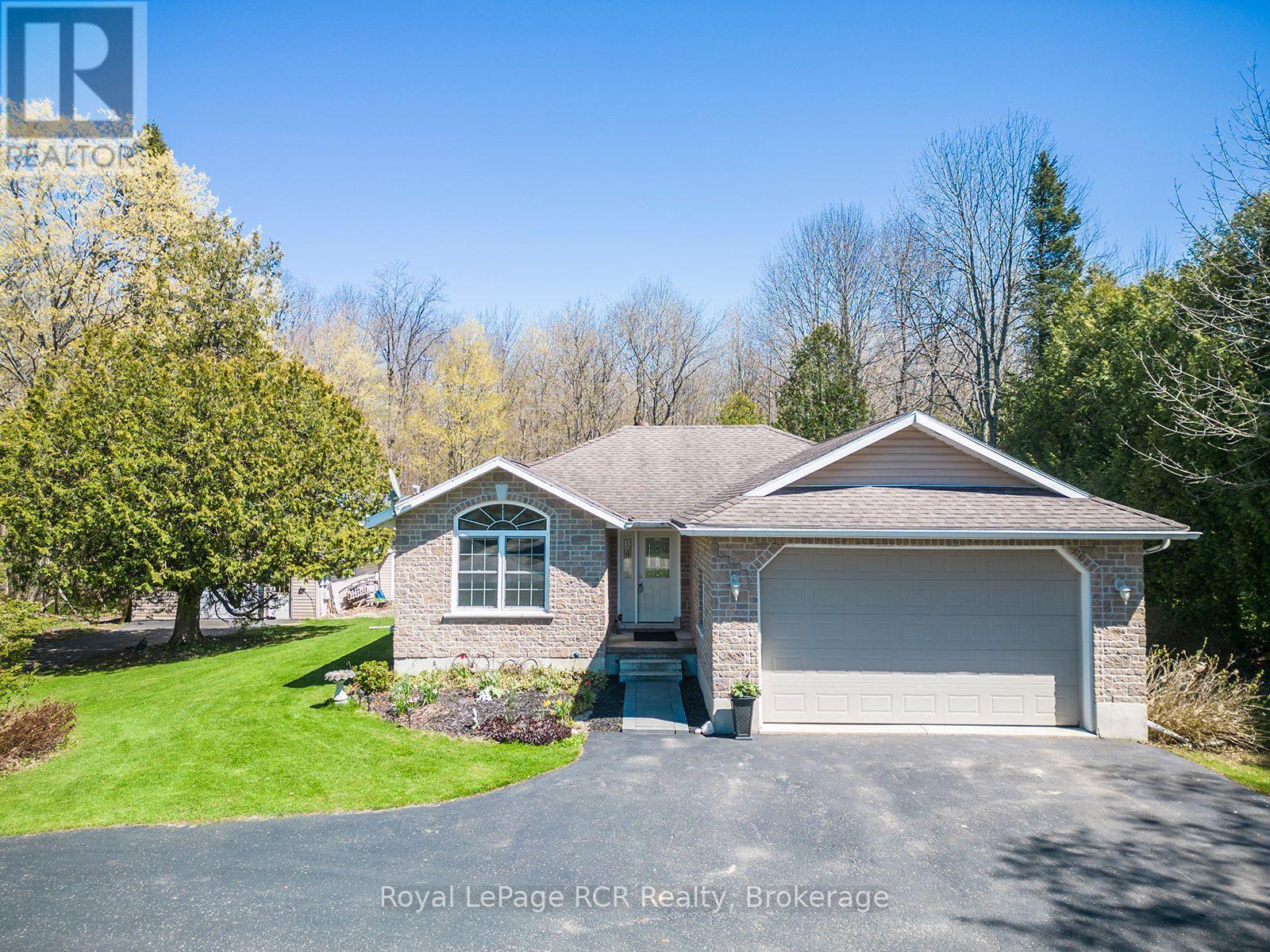
1 Grey Road Unit 318783
1 Grey Road Unit 318783
Highlights
Description
- Time on Houseful197 days
- Property typeSingle family
- StyleBungalow
- Mortgage payment
Welcome to 318783 Grey Road 1; a beautiful, move-in-ready, detached bungalow. Situated on 1.2 Acres of land and surrounded by mature trees, this property includes a 2400sqft heated workshop (heated by propane and equipped with solar panels)! Outside, you will find a beautiful and well maintained fish pond, a gazebo, and 4 exterior outlets located around the property. With over 2,300 square feet of living space, this home offers ample room for all your needs. The main floor layout includes 2 bedrooms, 1.5 bathrooms, and a bright, open-concept living and dining area ideal for entertaining. The fully finished basement (excluding utility room) has a spacious rec/family room, with an additional full bathroom & large bedroom. Other highlights include central air, a three seasons Sunroom, a central vac system, and an attached garage with garage door openers. This home is under 10 minutes away from the heart of Owen Sound, providing easy access to shopping & restaurants, making it a fantastic location for work, play, and daily essentials. Don't miss the opportunity to own this exceptional family home! (id:55581)
Home overview
- Cooling Central air conditioning
- Heat source Natural gas
- Heat type Forced air
- Sewer/ septic Septic system
- # total stories 1
- # parking spaces 9
- Has garage (y/n) Yes
- # full baths 2
- # half baths 1
- # total bathrooms 3.0
- # of above grade bedrooms 3
- Subdivision Georgian bluffs
- Lot size (acres) 0.0
- Listing # X11979810
- Property sub type Single family residence
- Status Active
- 3rd bedroom 4.31m X 3.17m
Level: Basement - Recreational room / games room 8.05m X 6.8m
Level: Basement - Family room 3.63m X 3.4m
Level: Basement - Bathroom 2.28m X 1.82m
Level: Basement - Kitchen 5.2m X 4.08m
Level: Main - Sunroom 4.82m X 3.2m
Level: Main - Bathroom 2.3m X 2.08m
Level: Main - Bedroom 4.52m X 3.83m
Level: Main - Laundry 2m X 0.88m
Level: Main - 2nd bedroom 3.37m X 2.71m
Level: Main - Living room 5.56m X 3.45m
Level: Main
- Listing source url Https://www.realtor.ca/real-estate/27932828/318783-1-grey-road-georgian-bluffs-georgian-bluffs
- Listing type identifier Idx

$-2,131
/ Month

