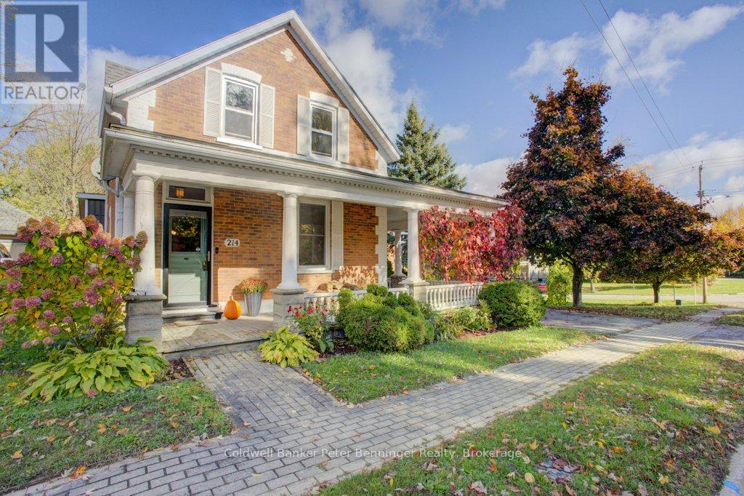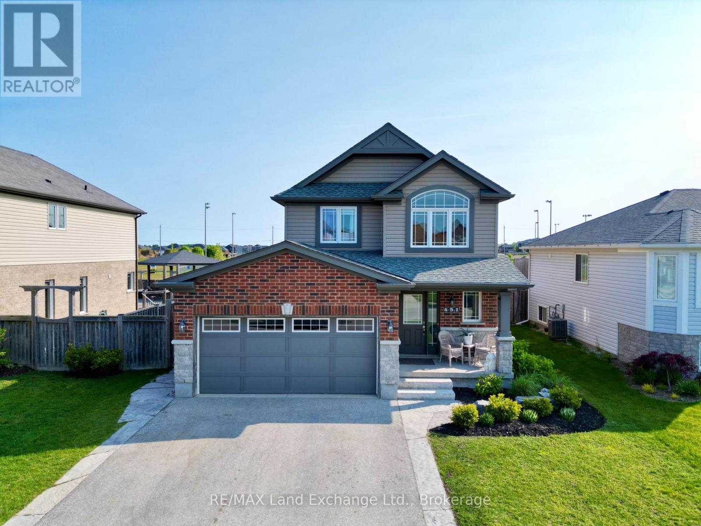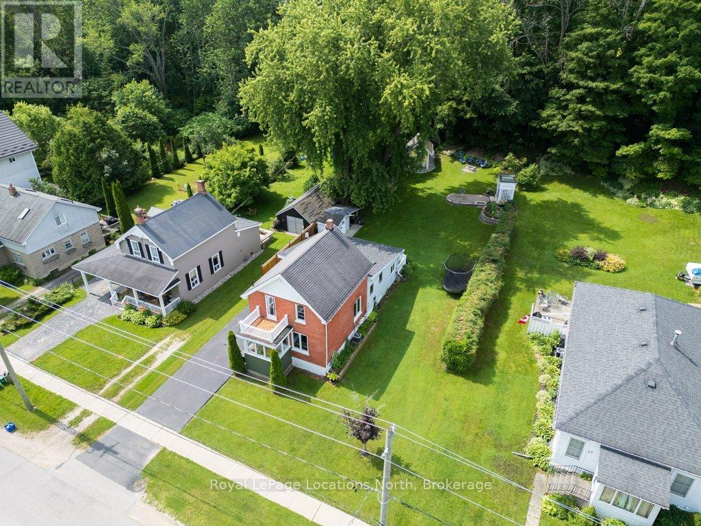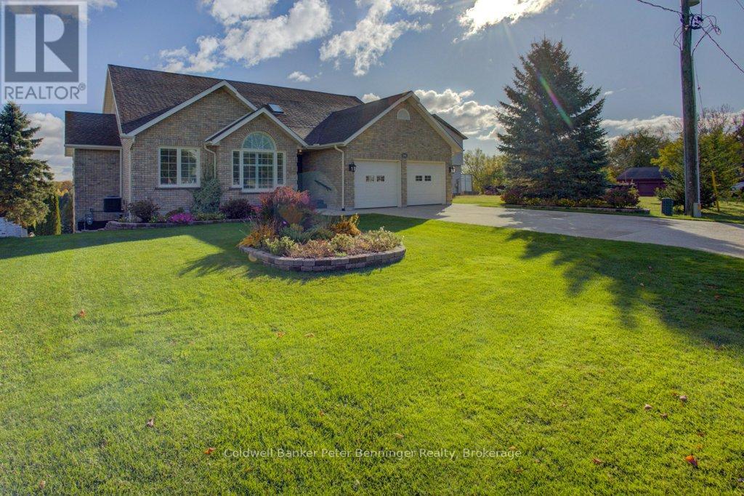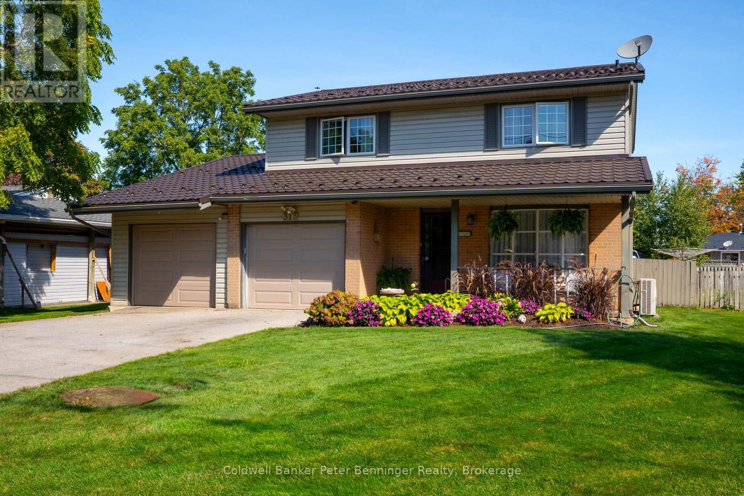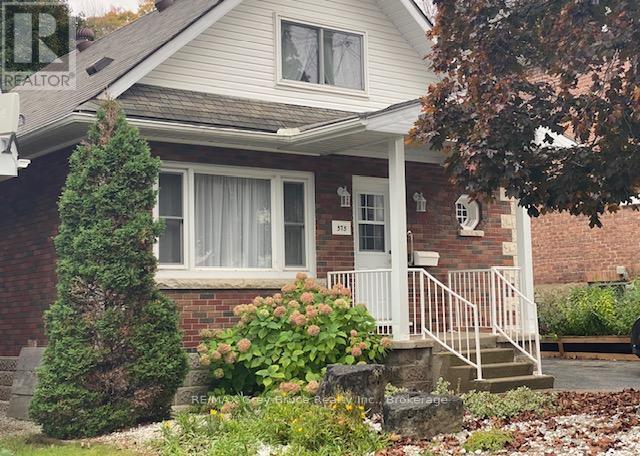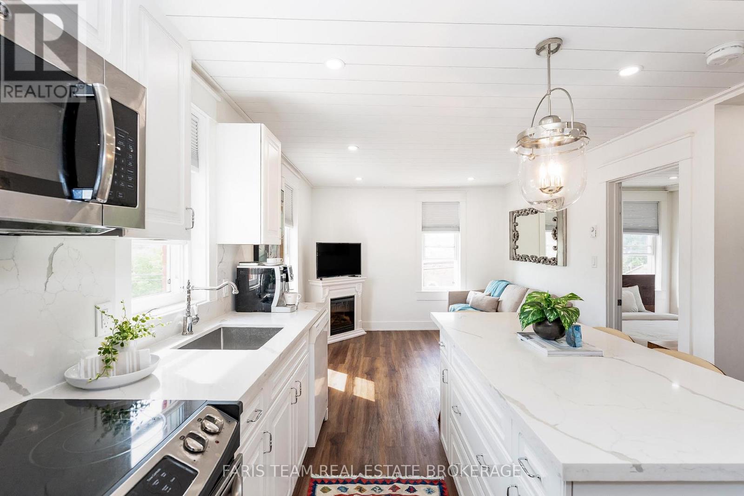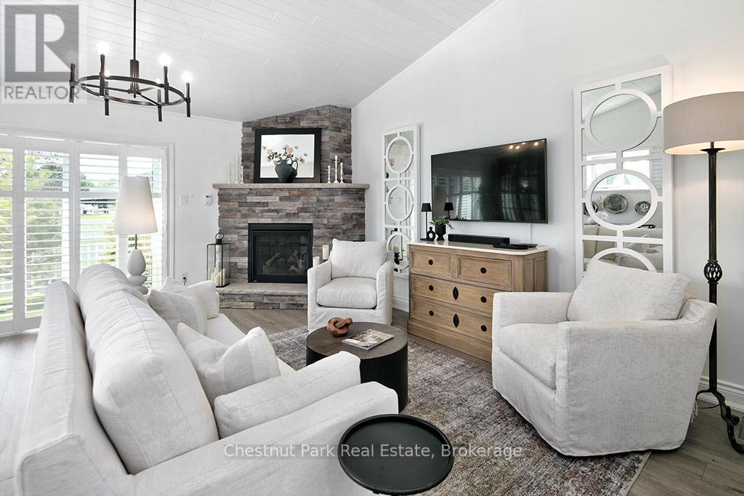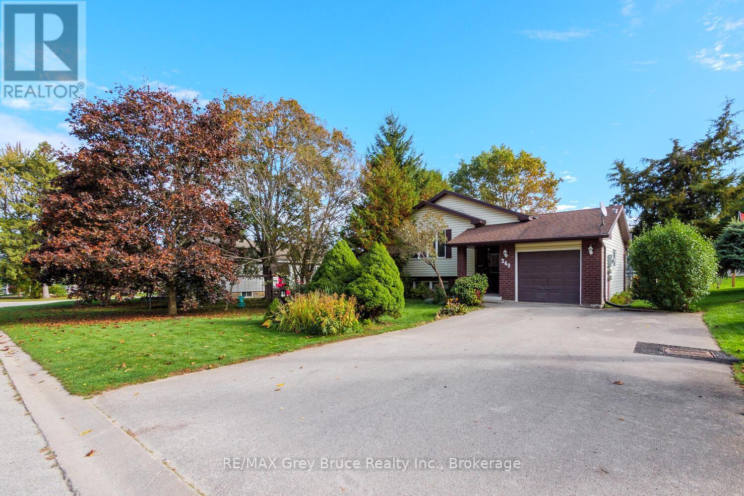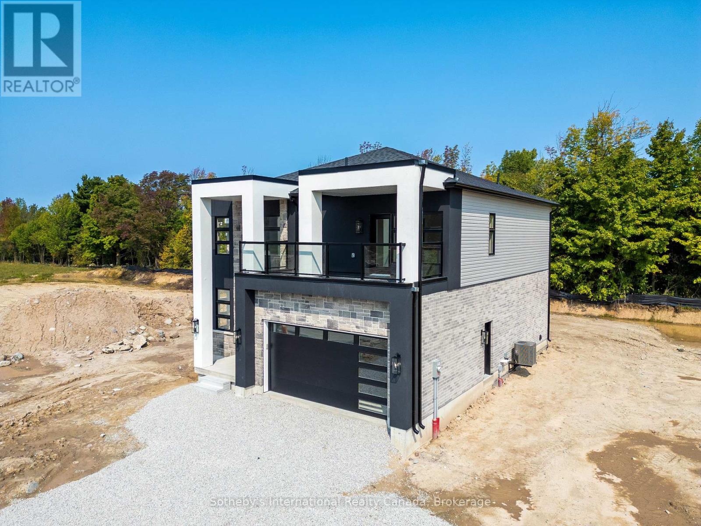- Houseful
- ON
- Georgian Bluffs
- N4K
- 106 Drivein Cres
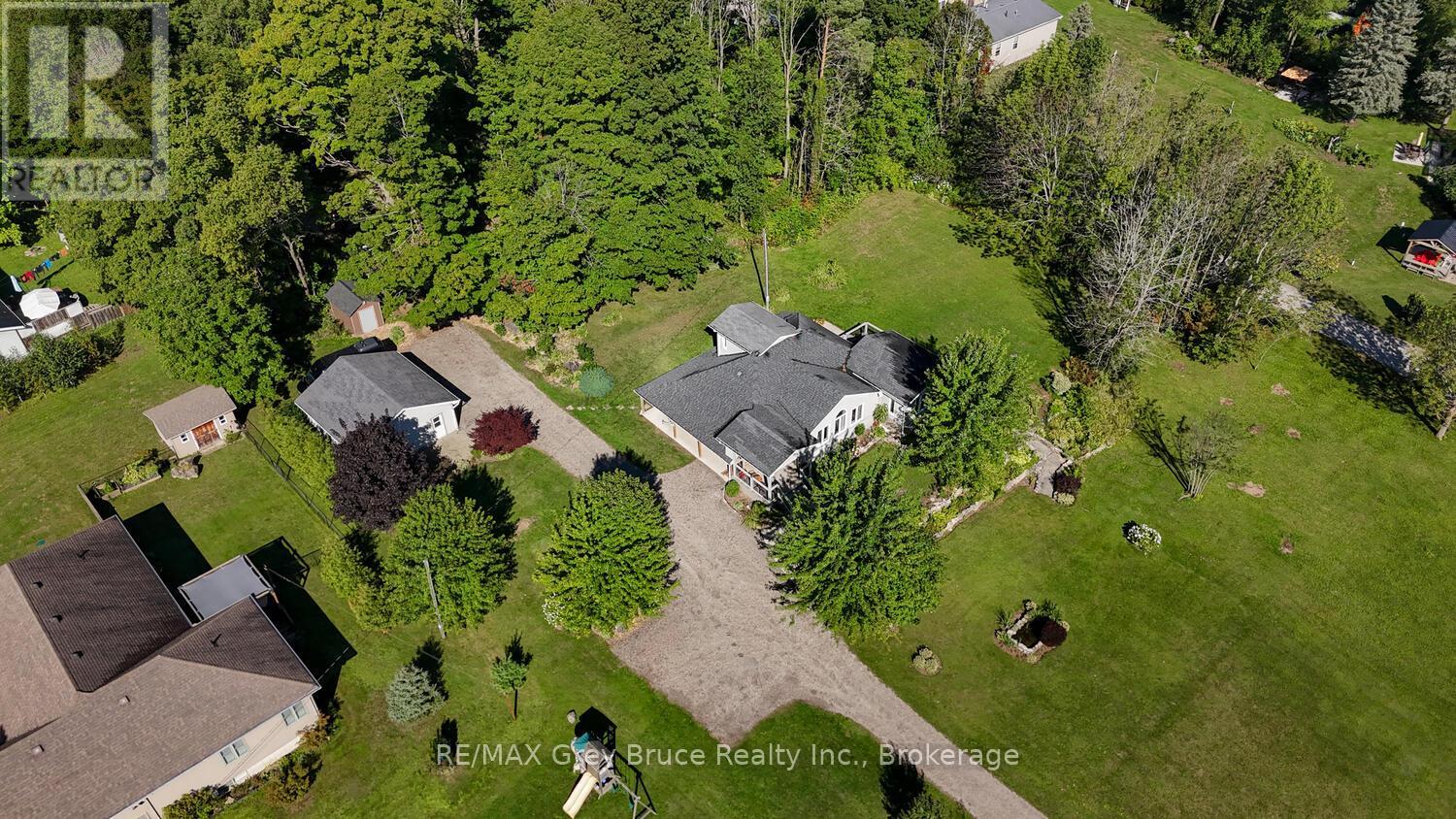
Highlights
Description
- Time on Houseful53 days
- Property typeSingle family
- Median school Score
- Mortgage payment
Charming Bungaloft on 3.1 Acres Country Living Minutes from Owen Sound. Welcome to your ideal blend of country charm and city convenience! This spacious bungaloft is nestled on 3.1 private, picturesque acres in the sought-after Springmount area, just minutes from the amenities, schools, shops, and healthcare of Owen Sound. Step inside to discover a warm and inviting main floor plan with in-floor heating. Featuring a butler's pantry with laundry, and primary bedroom with ensuite privileges, offering perfect easy, single-level living. The loft space adds flexibility, ideal for a home office, guest room, or creative retreat. The finished basement offers additional living space, complete with a large bedroom and full bathroom, making it perfect for extended family, teens, or visitors. Outside, enjoy the convenience of a detached garage for vehicles and toys, plus a large Quonset hut ideal for storage, workshop, or hobby use. The expansive lot offers room to roam, garden, or simply relax and take in the peaceful countryside. Whether you're looking for a peaceful retreat or a place to grow, this property offers the best of both worlds serene rural living with all the conveniences of town just minutes away. Don't miss this unique opportunity to own a slice of country paradise so close to Owen Sound! Open The Door To Better Living Today! (id:63267)
Home overview
- Heat type Hot water radiator heat
- Sewer/ septic Septic system
- # total stories 2
- # parking spaces 14
- Has garage (y/n) Yes
- # full baths 2
- # total bathrooms 2.0
- # of above grade bedrooms 3
- Community features Community centre
- Subdivision Georgian bluffs
- Lot desc Landscaped
- Lot size (acres) 0.0
- Listing # X12371009
- Property sub type Single family residence
- Status Active
- Utility 6.43m X 3.53m
Level: Basement - 3rd bedroom 5.02m X 3.3m
Level: Basement - Recreational room / games room 5.36m X 3.65m
Level: Basement - Living room 7.62m X 2.13m
Level: Main - Family room 4.57m X 4.57m
Level: Main - 2nd bedroom 3m X 2.7m
Level: Main - Kitchen 4.11m X 3.68m
Level: Main - Bedroom 3m X 2.7m
Level: Main - Pantry 3m X 3.68m
Level: Main - Dining room 4.26m X 3.96m
Level: Main - Loft 4.8m X 7.46m
Level: Upper
- Listing source url Https://www.realtor.ca/real-estate/28792295/106-drive-in-crescent-georgian-bluffs-georgian-bluffs
- Listing type identifier Idx

$-2,000
/ Month

