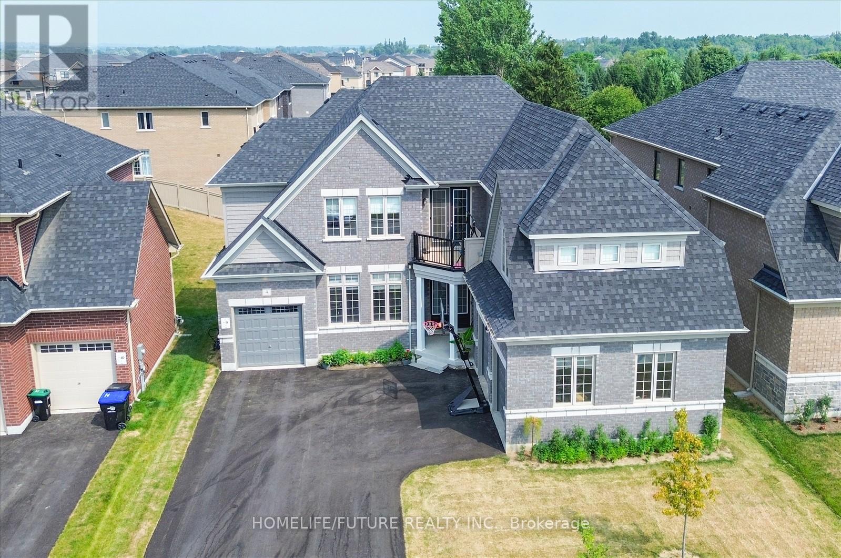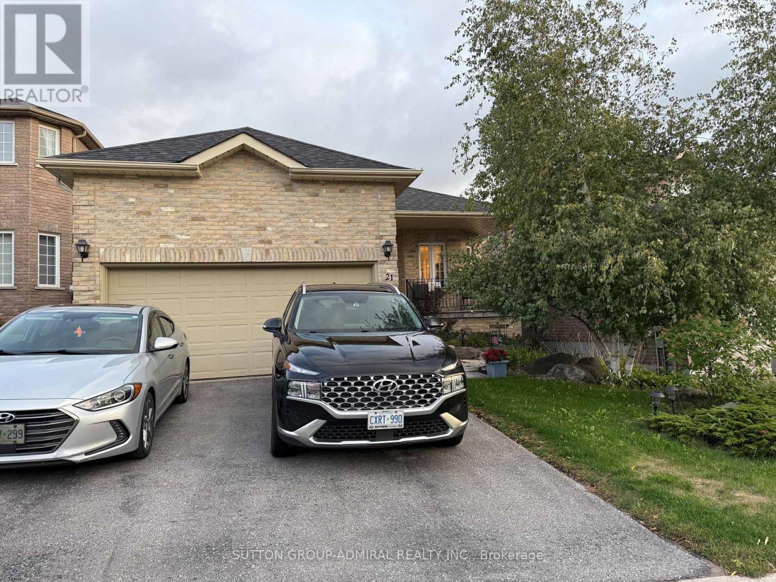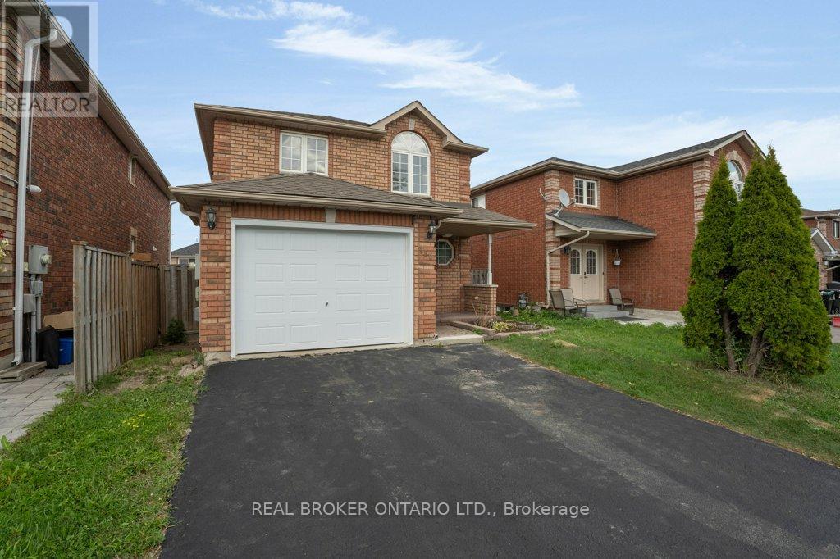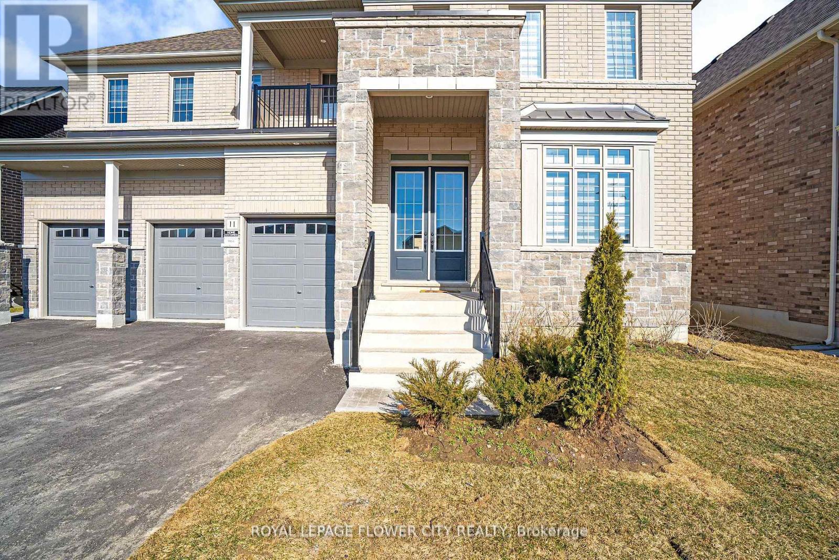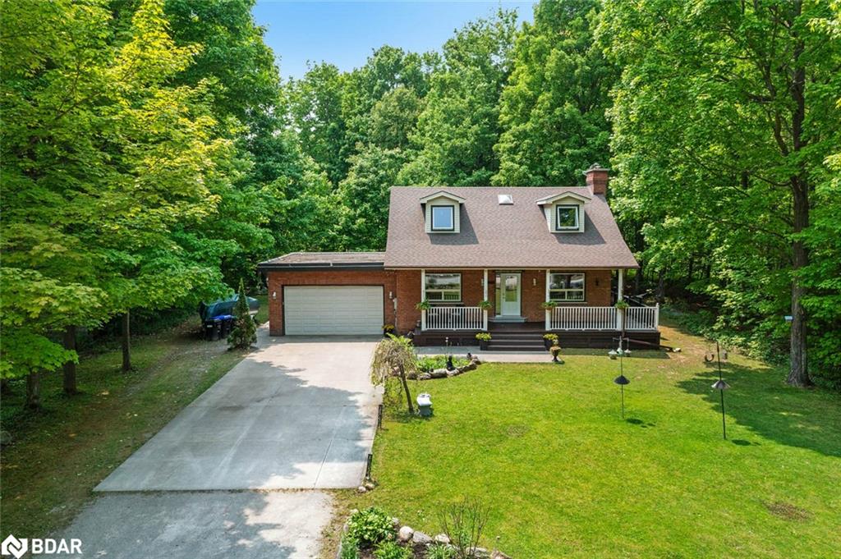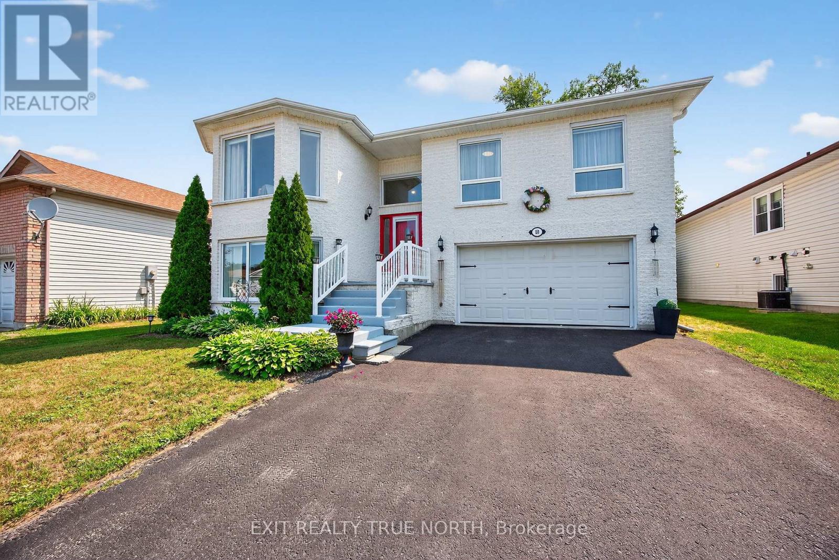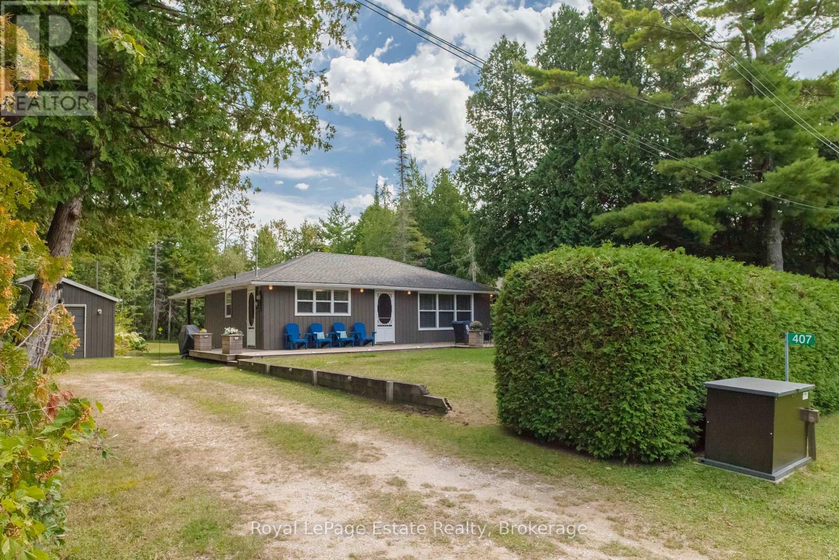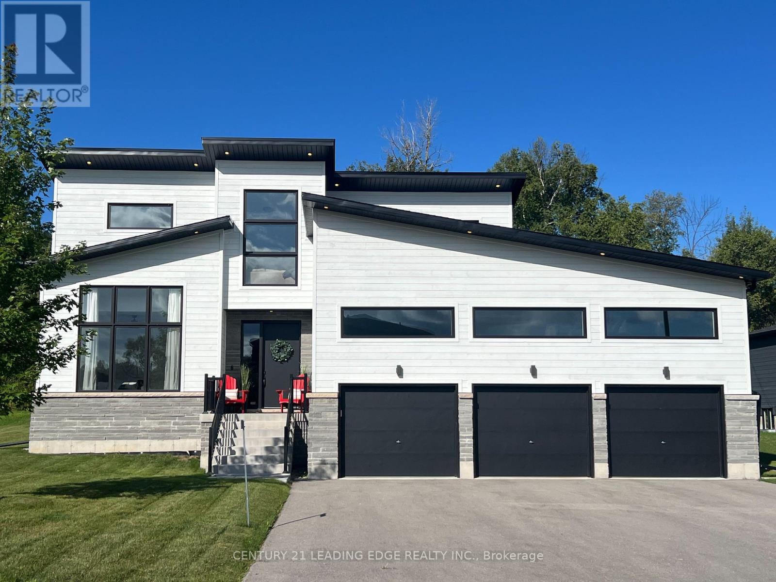- Houseful
- ON
- Georgian Bluffs
- N0H
- 11 158 Hawthorn Cres
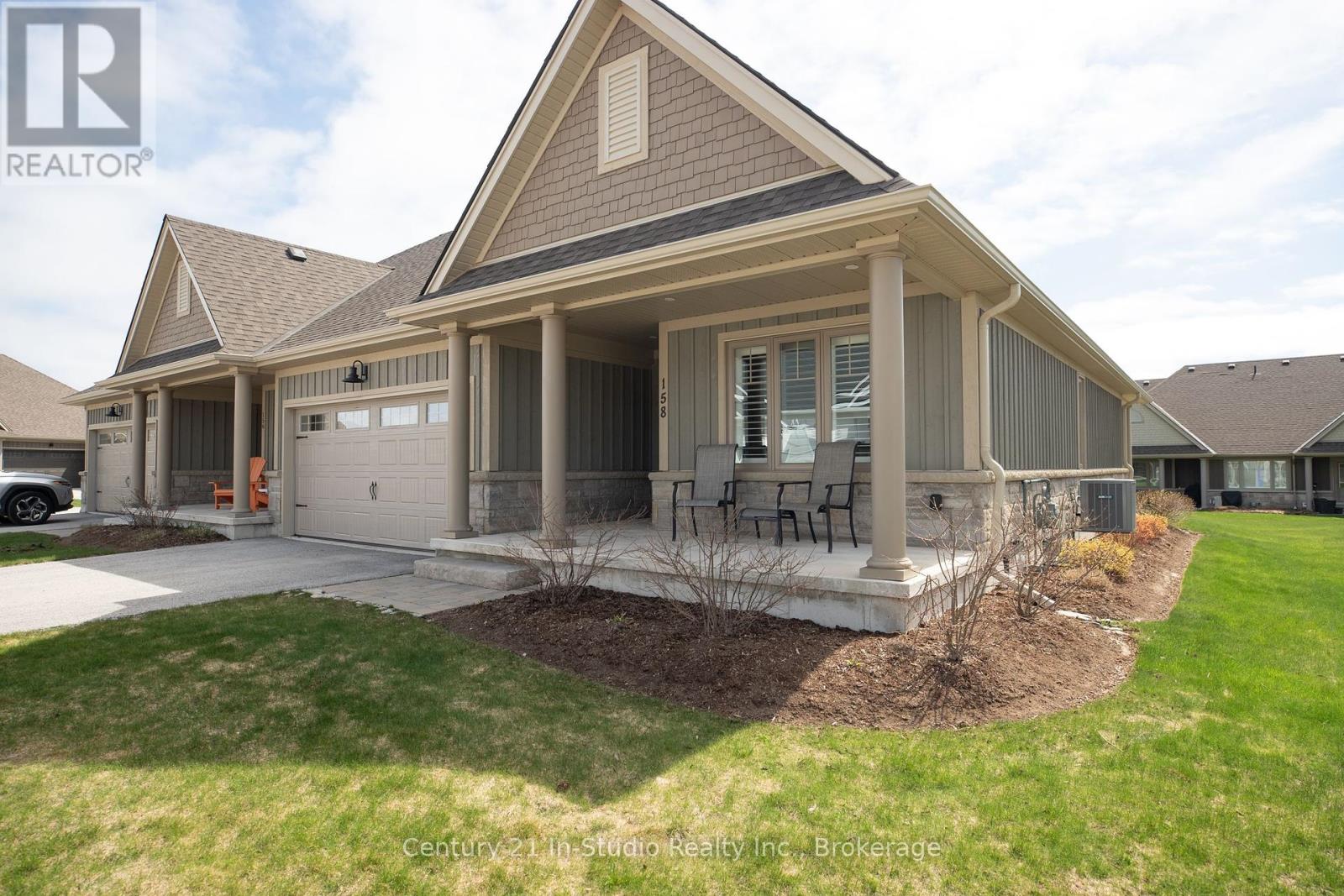
11 158 Hawthorn Cres
11 158 Hawthorn Cres
Highlights
Description
- Time on Houseful123 days
- Property typeSingle family
- StyleBungalow
- Mortgage payment
Located In The Prestigious Cobble Beach Golf Community, This Fabulous 1226 SqFt Berner Built Bungalow "Aruba" End Unit Townhouse Has Everything You Have Been Looking For. The Bright Lower Level Has Three Windows And Offers Room To Grow With Potential For Additional Bedrooms, Family Room And A Full Roughed-In Bath. Loaded With Features And Upgrades, All You Have To Do Is Just Move In And Enjoy, No Grass/Garden Maintenance Or Snow Shovelling! Features Include...Two Covered Porches To Enjoy The View*Great Room Vaulted Ceilings*Georgian Bay View*Large Entertainer's Peninsula*Quartz Countertops*Engineered Hardwood Floors*Master Bedroom With 5 Piece Ensuite and Walk-In Closet*Two Car Garage And 4 Car Parking. Upgrades Include...Exquisite Wood Design Kitchen*Quartz Backsplash*Stainless Steel Appliances (Water Line To Fridge)*Undermount Lighting*Smooth Ceilings Throughout*Hunter Douglas Palm Beach Shutters*Light Fixtures*Bathroom Faucets*Tiled Guest Shower*Central Vac*Owned Gas Hot Water Heater*Owned Water Softener*Gas Line On Back Porch For BBQ. This Townhouse Is Also Pet And Smoke Free! Let's Not Forget About Cobble Beach Amenities...Golf Course, Private Beach Club With Two Firepits and Watercraft Racks, Outdoor Pool And Hot Tub, 260 Foot Day Dock, U.S. Open Style Tennis Courts, Bocce Ball Court, Beach Volley Ball Court, Fitness Facility, 14KM Of Walking Trails, 18KM Of Cross Country Ski/Snowshoe Trails, Golf Simulator, Driving Range, Restaurant, Patio & Spa. Truly This Is The Lifestyle You Have Been Looking For! (id:55581)
Home overview
- Cooling Central air conditioning, air exchanger
- Heat source Natural gas
- Heat type Forced air
- Has pool (y/n) Yes
- # total stories 1
- # parking spaces 4
- Has garage (y/n) Yes
- # full baths 2
- # total bathrooms 2.0
- # of above grade bedrooms 2
- Flooring Hardwood
- Community features Pet restrictions
- Subdivision Georgian bluffs
- Lot desc Landscaped
- Lot size (acres) 0.0
- Listing # X12123747
- Property sub type Single family residence
- Status Active
- Bathroom 3.35m X 1.54m
Level: Main - Laundry 1.83m X 1.6m
Level: Main - Primary bedroom 4.57m X 3.96m
Level: Main - Great room 6.09m X 4.26m
Level: Main - 2nd bedroom 3.35m X 3.04m
Level: Main - Kitchen 3.35m X 2.74m
Level: Main - Foyer 3.68m X 1.52m
Level: Main - Bathroom 2.77m X 1.24m
Level: Main
- Listing source url Https://www.realtor.ca/real-estate/28258800/11-158-hawthorn-crescent-georgian-bluffs-georgian-bluffs
- Listing type identifier Idx

$-943
/ Month





