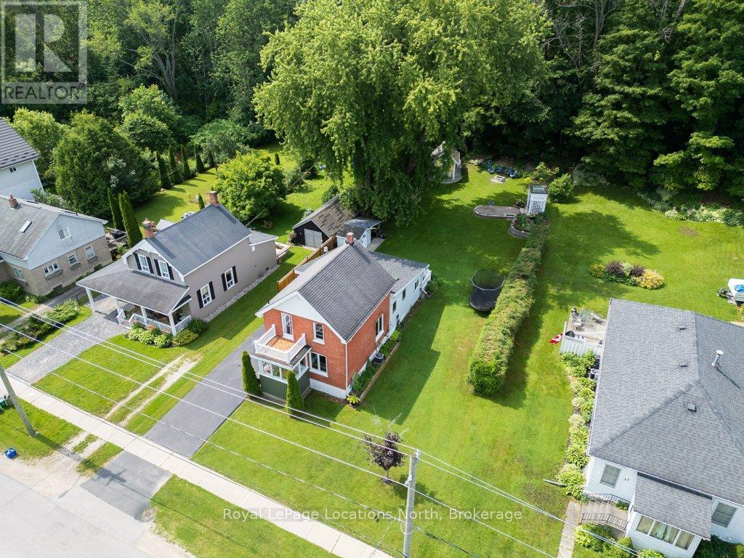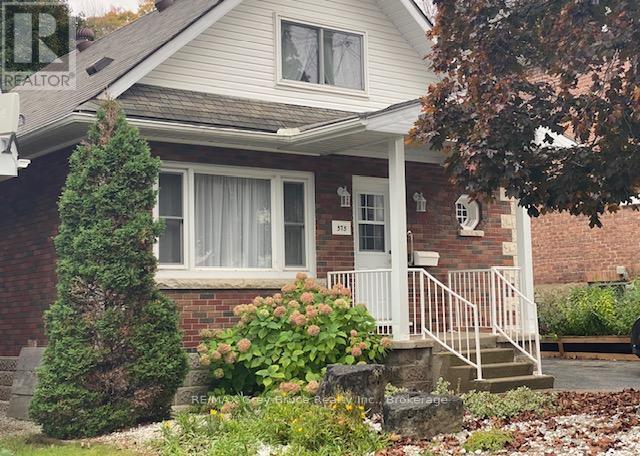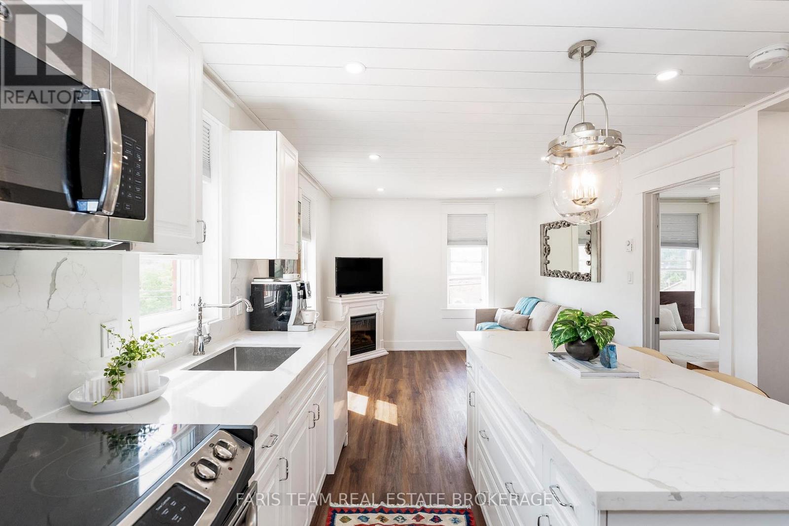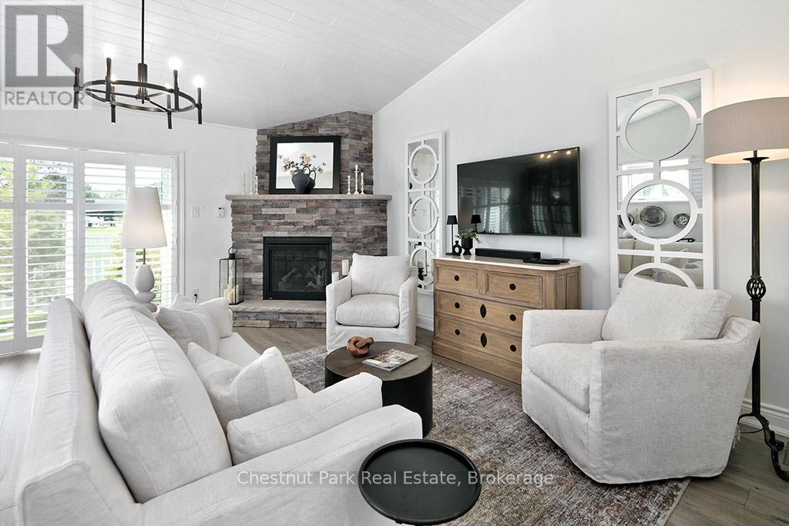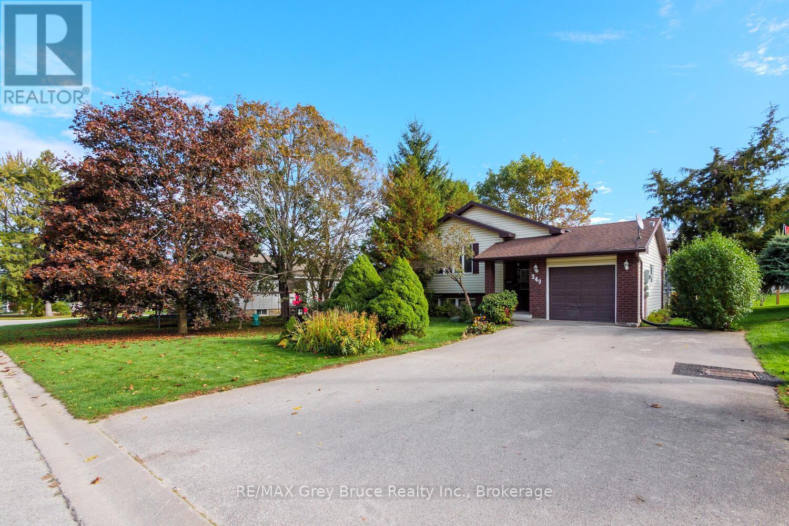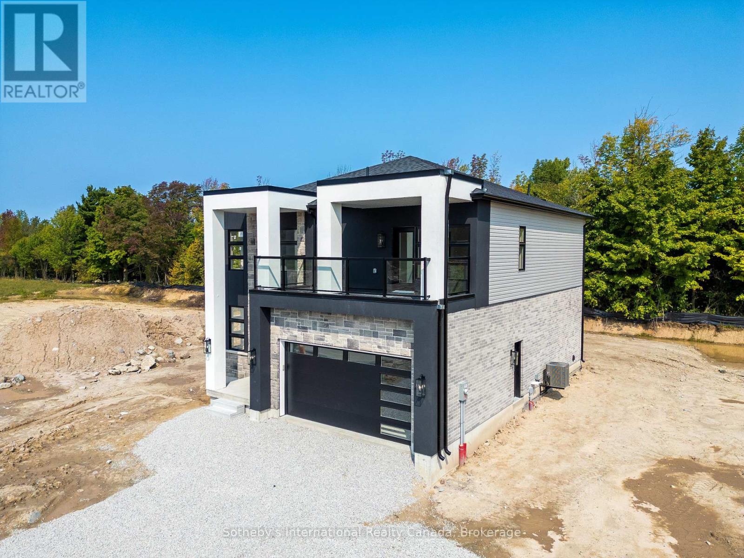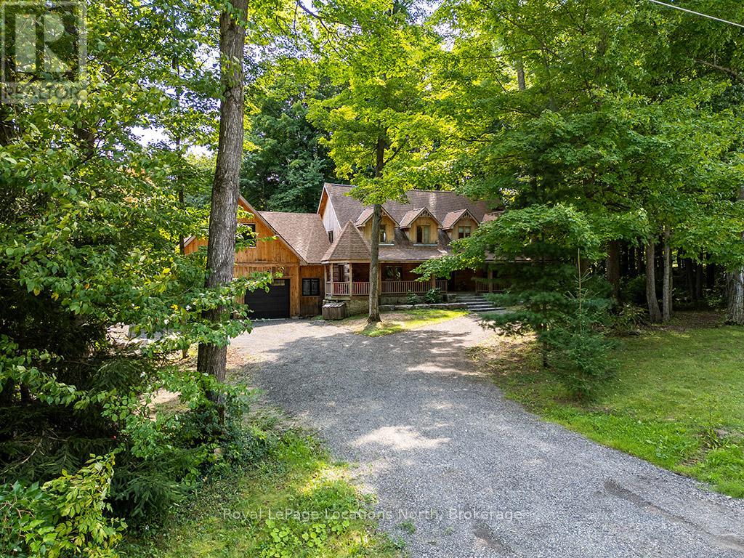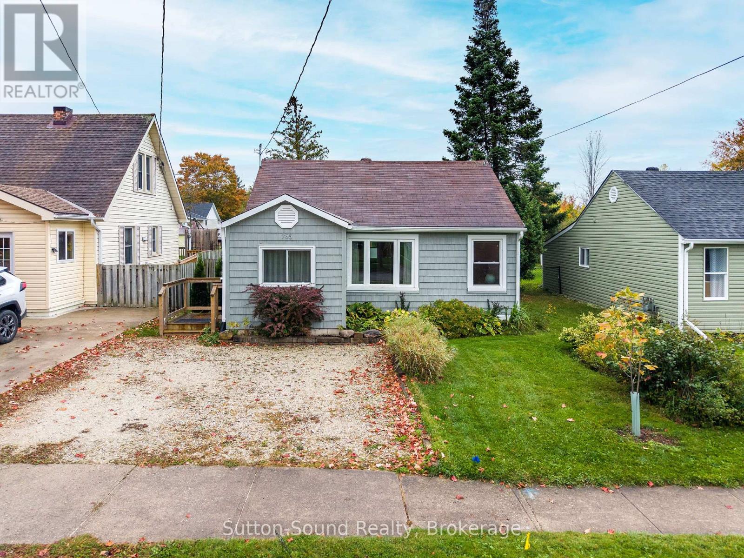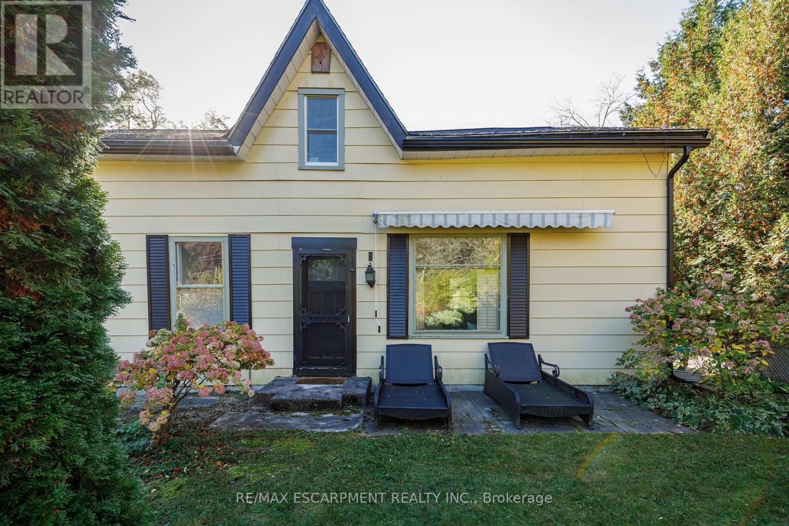- Houseful
- ON
- Georgian Bluffs
- N4K
- 122 Cottage Ln
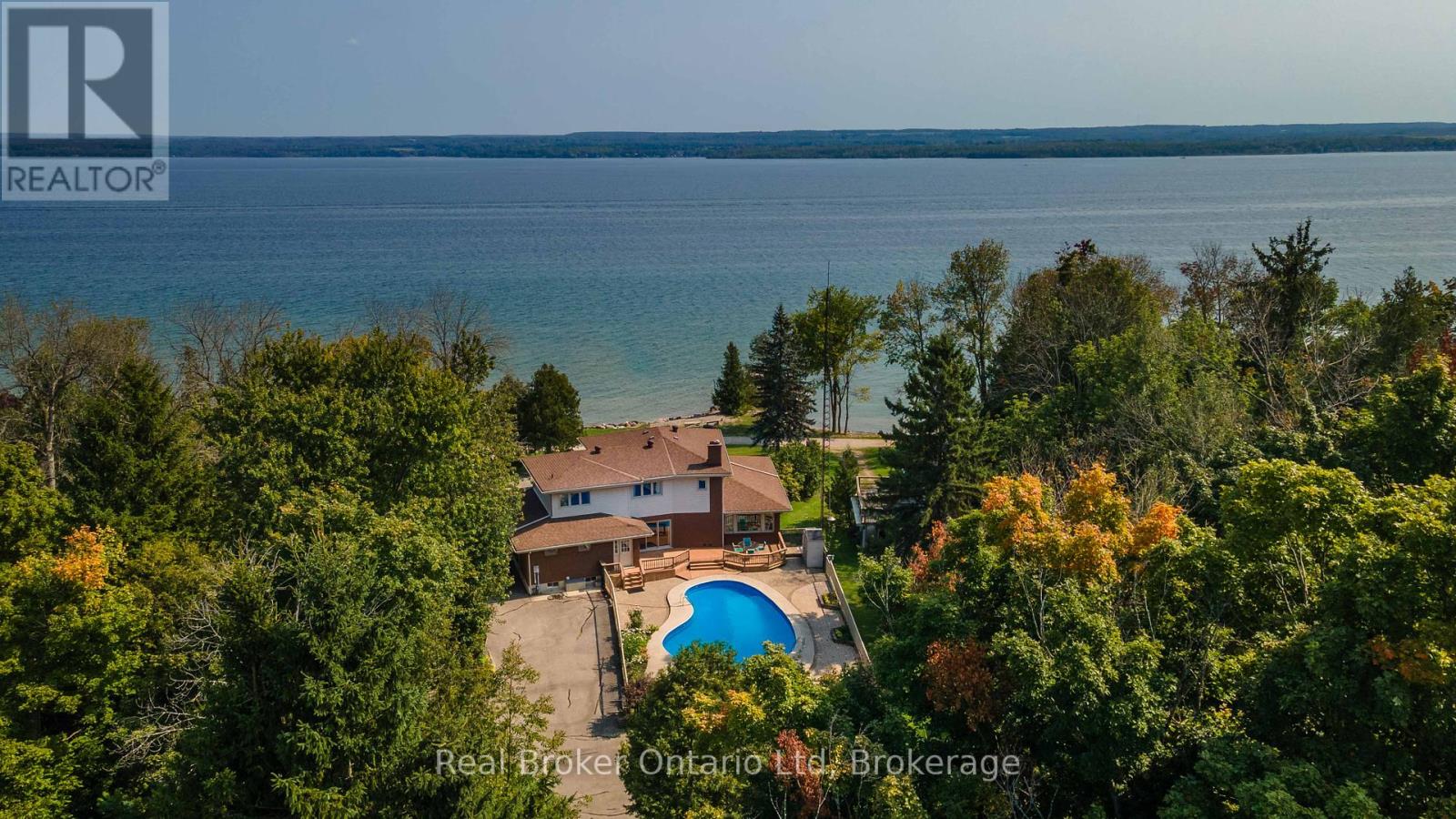
122 Cottage Ln
For Sale
187 Days
$1,895,000 $100K
$1,795,000
6 beds
4 baths
122 Cottage Ln
For Sale
187 Days
$1,895,000 $100K
$1,795,000
6 beds
4 baths
Highlights
This home is
212%
Time on Houseful
187 Days
Home features
Staycation ready
Georgian Bluffs
-6.72%
Description
- Time on Houseful187 days
- Property typeSingle family
- Mortgage payment
Nestled at the end of a peaceful, dead end street in prestigious Balmy Beach, this extraordinary 6-bedroom, 4-bathroom home offers the best of both worlds. With over 3,100 sq. ft. of sunlit living space, framed by expansive windows that capture serene views from every angle, this residence is perfect for both vibrant family life and elegant entertaining. The beautifully landscaped lot boasts a sparkling pool and a detached 27'x 20' shop, inviting endless possibilities. Truly a once-in-a-lifetime opportunity, previews are now available by appointment! Road between house and water. (id:63267)
Home overview
Amenities / Utilities
- Cooling Central air conditioning
- Heat source Natural gas
- Heat type Forced air
- Has pool (y/n) Yes
- Sewer/ septic Septic system
Exterior
- # total stories 2
- # parking spaces 10
- Has garage (y/n) Yes
Interior
- # full baths 3
- # half baths 1
- # total bathrooms 4.0
- # of above grade bedrooms 6
- Has fireplace (y/n) Yes
Location
- Subdivision Georgian bluffs
- View View of water, direct water view
- Water body name Georgian bay
Lot/ Land Details
- Lot desc Landscaped
Overview
- Lot size (acres) 0.0
- Listing # X12088850
- Property sub type Single family residence
- Status Active
Rooms Information
metric
- 2nd bedroom 3.35m X 4.44m
Level: 2nd - Bathroom Measurements not available
Level: 2nd - Primary bedroom 5.08m X 5.21m
Level: 2nd - 3rd bedroom 3.61m X 3.05m
Level: 2nd - 4th bedroom 4.67m X 3.33m
Level: 2nd - Bathroom Measurements not available
Level: Basement - Recreational room / games room 3.73m X 9.91m
Level: Basement - Bedroom 3.66m X 3.66m
Level: Basement - 5th bedroom 3.66m X 3.66m
Level: Basement - Other 2.39m X 3.58m
Level: Basement - Utility 2.41m X 6.48m
Level: Basement - Living room 4.04m X 7.09m
Level: Main - Dining room 3.76m X 3.51m
Level: Main - Laundry 2.49m X 2.46m
Level: Main - Sitting room 4.88m X 3.81m
Level: Main - Bathroom Measurements not available
Level: Main - Sunroom 3.84m X 2.67m
Level: Main - Kitchen 3.2m X 4.72m
Level: Main
SOA_HOUSEKEEPING_ATTRS
- Listing source url Https://www.realtor.ca/real-estate/28181431/122-cottage-lane-georgian-bluffs-georgian-bluffs
- Listing type identifier Idx
The Home Overview listing data and Property Description above are provided by the Canadian Real Estate Association (CREA). All other information is provided by Houseful and its affiliates.

Lock your rate with RBC pre-approval
Mortgage rate is for illustrative purposes only. Please check RBC.com/mortgages for the current mortgage rates
$-4,787
/ Month25 Years fixed, 20% down payment, % interest
$
$
$
%
$
%

Schedule a viewing
No obligation or purchase necessary, cancel at any time
Nearby Homes
Real estate & homes for sale nearby




