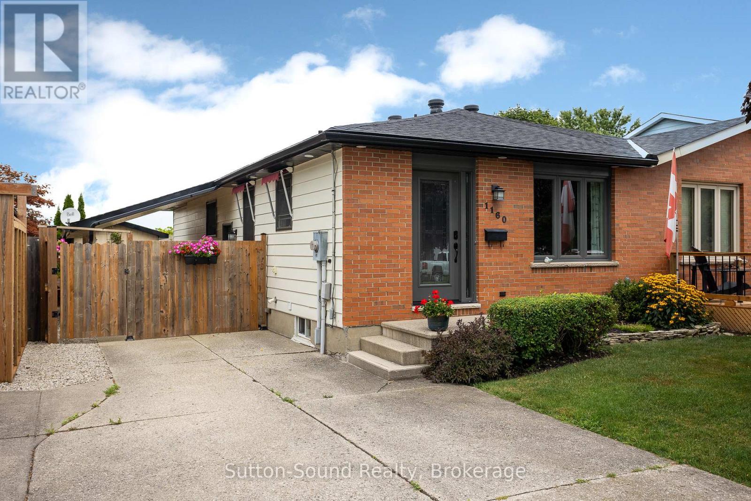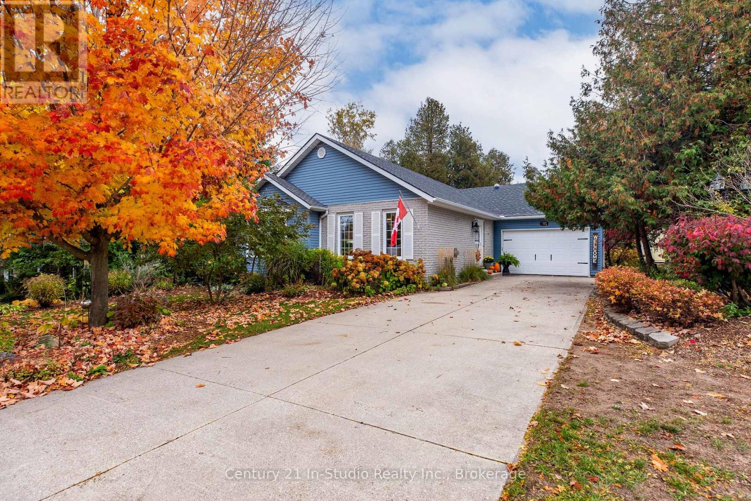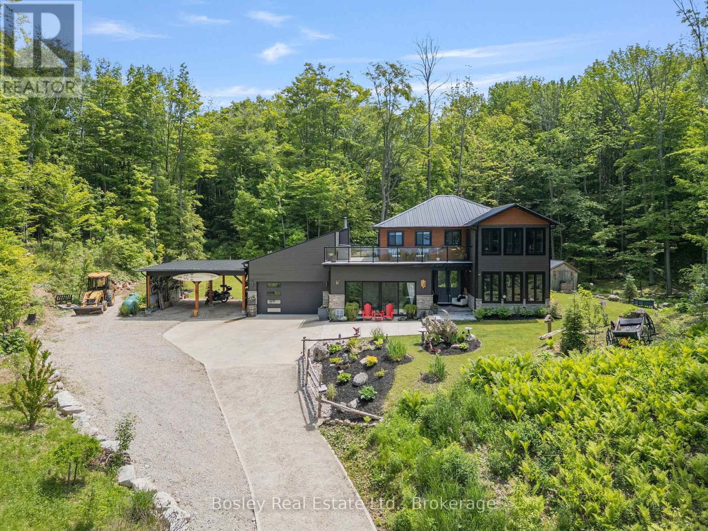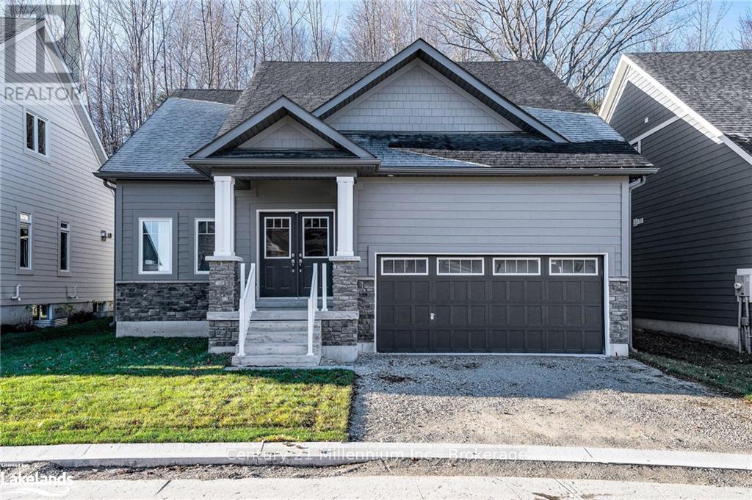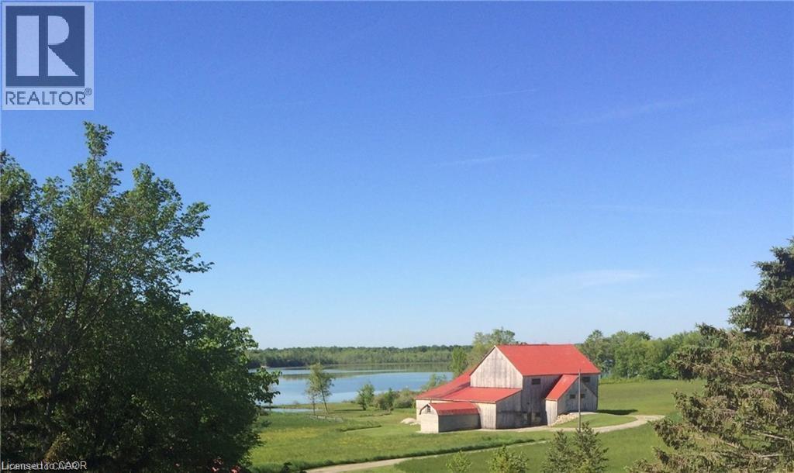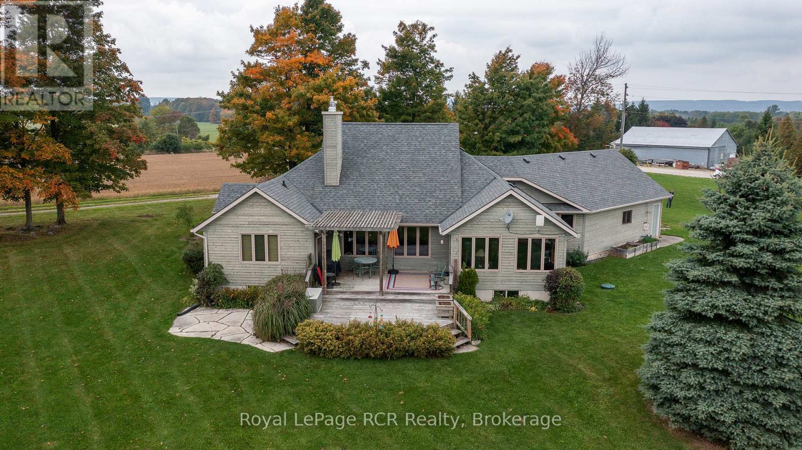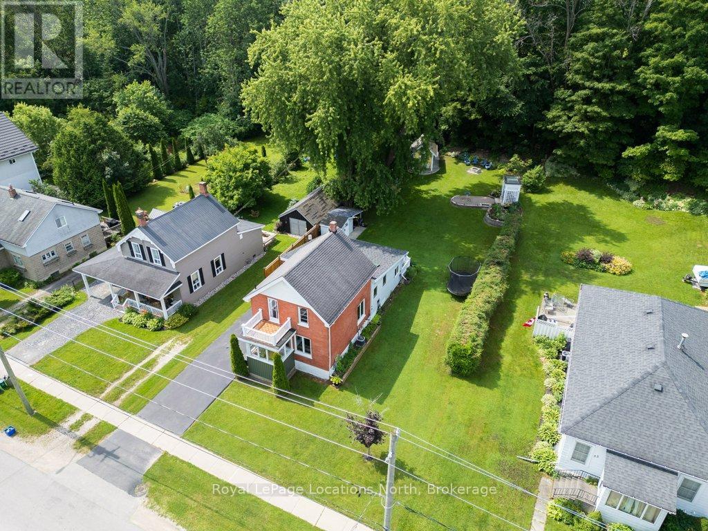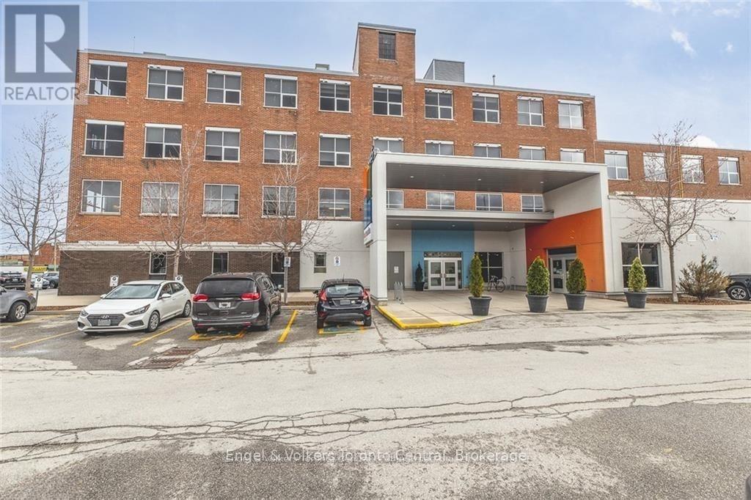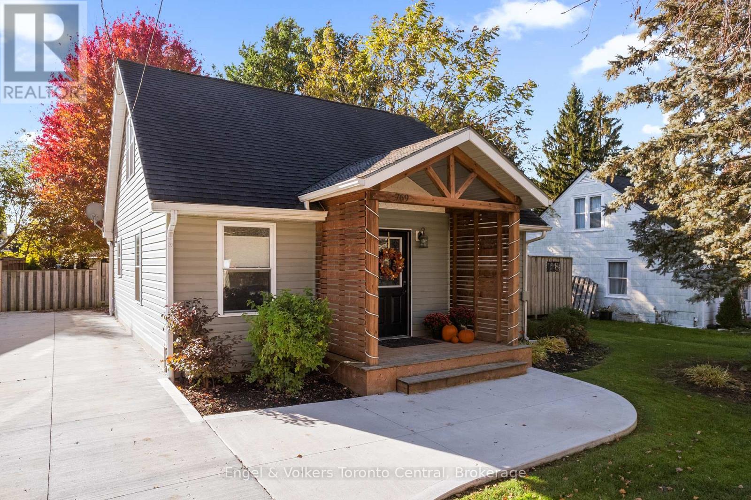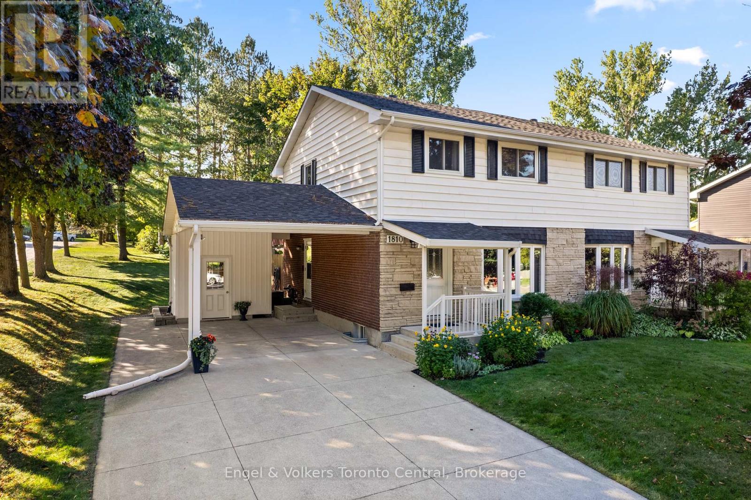- Houseful
- ON
- Georgian Bluffs
- N4K
- 126 West St
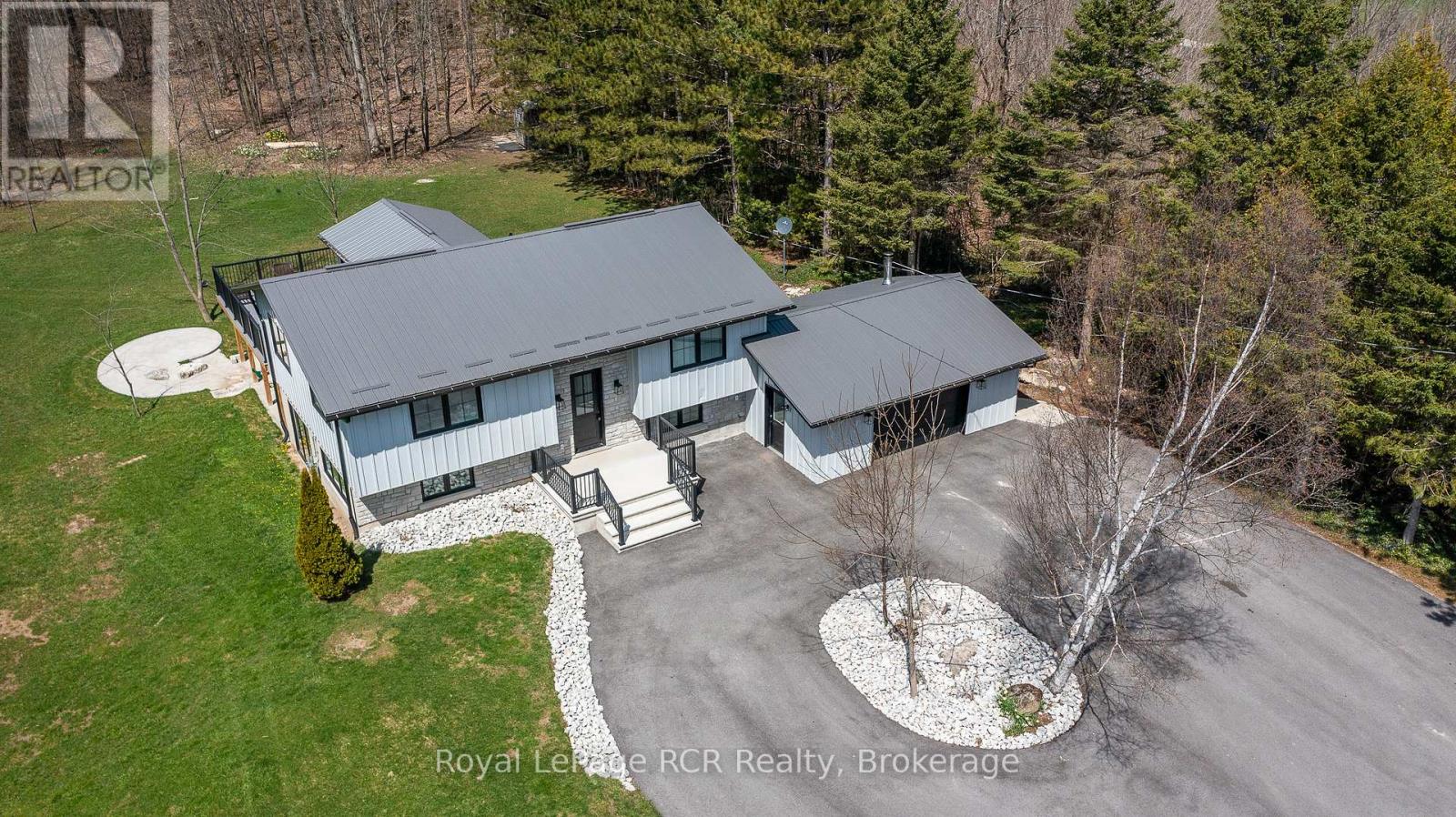
Highlights
Description
- Time on Houseful45 days
- Property typeSingle family
- StyleRaised bungalow
- Median school Score
- Mortgage payment
Beautifully renovated bungalow with attached garage on 87 acres at the edge of Owen Sound. Open living spaces with lots of natural light, kitchen with oversized island, living and dining areas with walkout to deck with aluminum railings. The 2 bedrooms on the main level and 2 on the lower level are all spacious, 2 full bathrooms. Family room with walkout to patio, laundry room and fabulous boot room entrance from the garage with built in cabinets. Attached garage is trusscore lined with epoxy floors and certified woodstove. This home has been stripped to the studs and finished with great vision, style and efficiency in mind. Spray foam insulated walls, R50 in ceiling, new plumbing, new electrical, natural gas furnace. Private setting on a residential street with 87 acres of bush, trails, tile drained open land with approximately 1300 frontage on Grey Road 17. Only 5 minutes to Owen Sound. Hydro average $130/month, Natural gas $900 / year. (id:63267)
Home overview
- Cooling Central air conditioning
- Heat source Natural gas
- Heat type Forced air
- Sewer/ septic Septic system
- # total stories 1
- # parking spaces 10
- Has garage (y/n) Yes
- # full baths 2
- # total bathrooms 2.0
- # of above grade bedrooms 4
- Subdivision Georgian bluffs
- Directions 1894508
- Lot size (acres) 0.0
- Listing # X12415661
- Property sub type Single family residence
- Status Active
- Family room 3.33m X 7.92m
Level: Lower - Bedroom 3.1m X 4.14m
Level: Lower - Bedroom 3.38m X 3.99m
Level: Lower - Mudroom 3.71m X 4.42m
Level: Lower - Bathroom Measurements not available
Level: Lower - Utility 2.92m X 3.66m
Level: Lower - Living room 5.18m X 6.22m
Level: Main - Bathroom Measurements not available
Level: Main - Primary bedroom 3.81m X 3.89m
Level: Main - Dining room 3.51m X 4.27m
Level: Main - Kitchen 3.58m X 5.03m
Level: Main - Bedroom 3.48m X 3.81m
Level: Main
- Listing source url Https://www.realtor.ca/real-estate/28888580/126-west-street-georgian-bluffs-georgian-bluffs
- Listing type identifier Idx

$-4,253
/ Month

