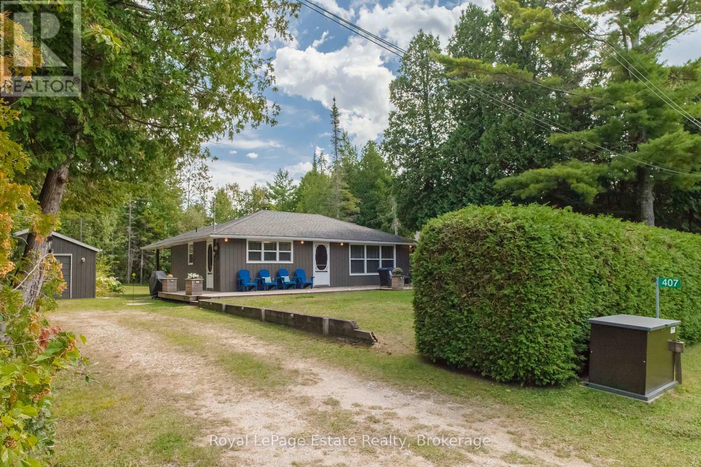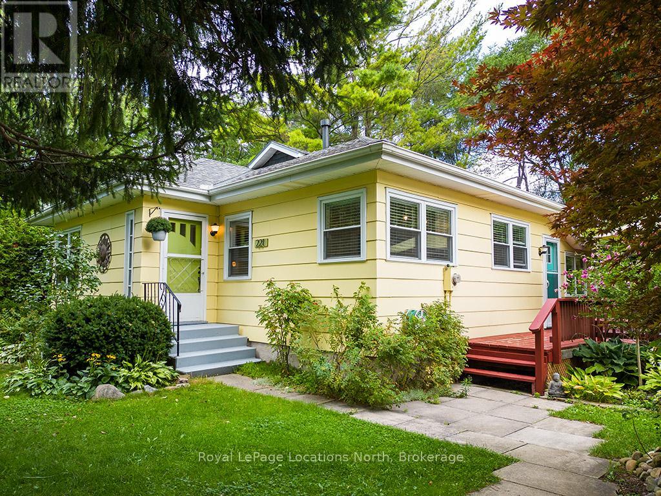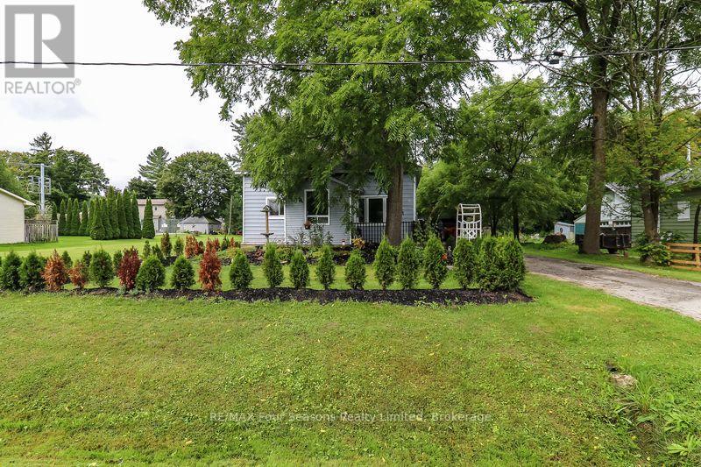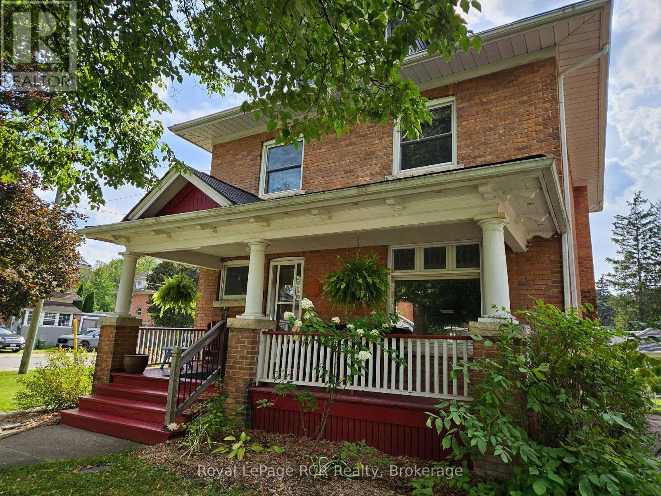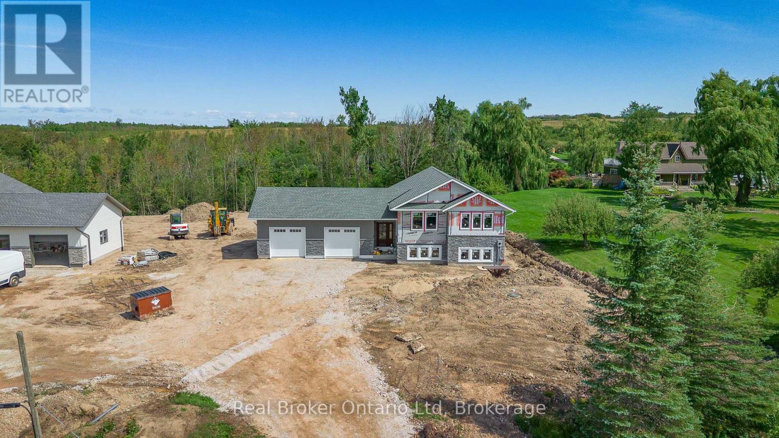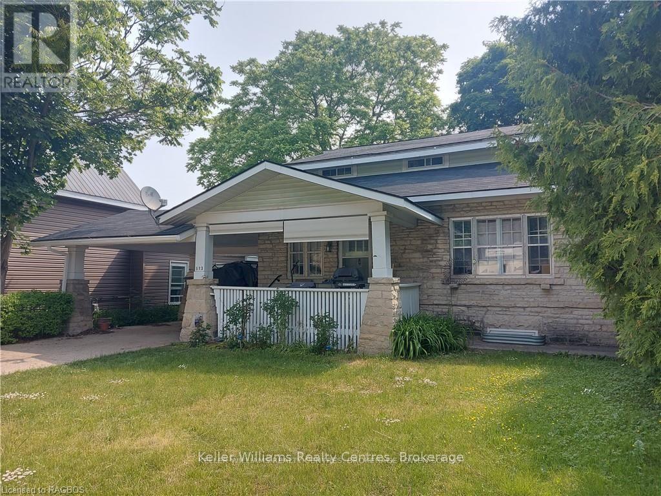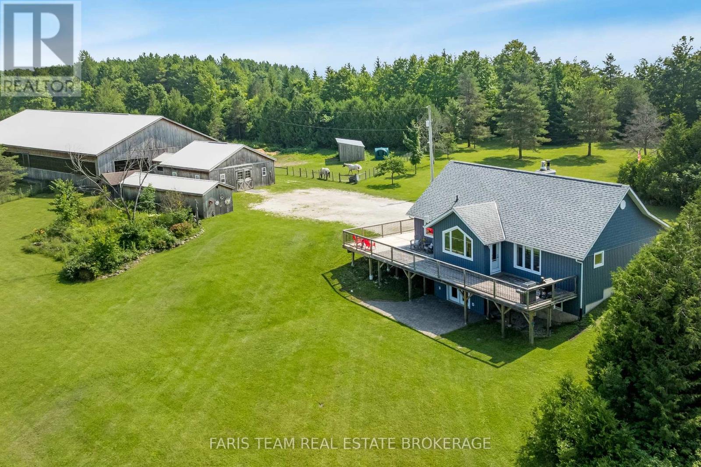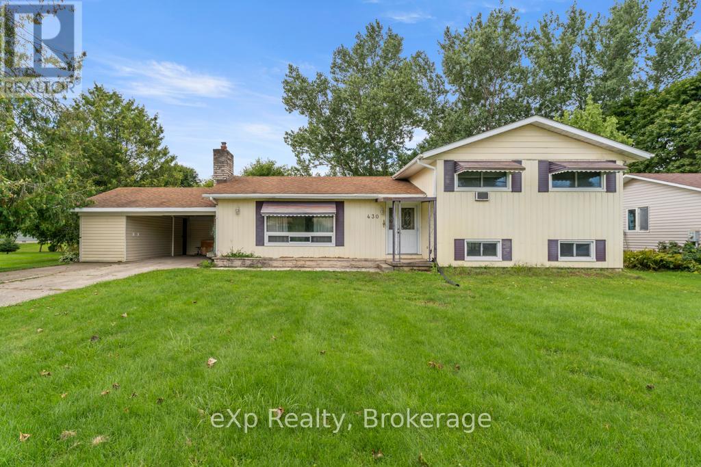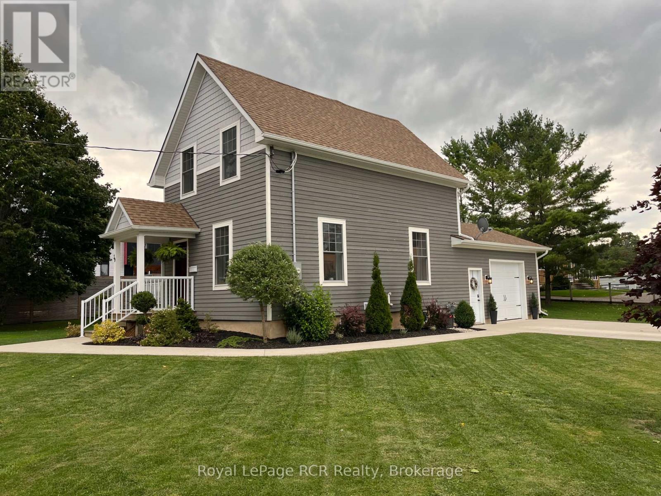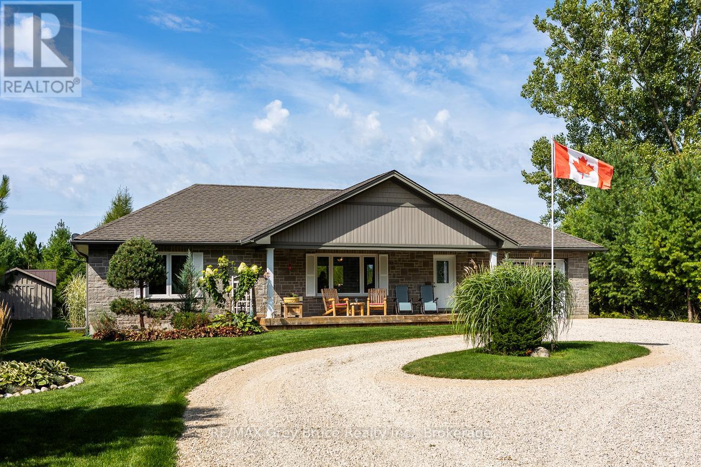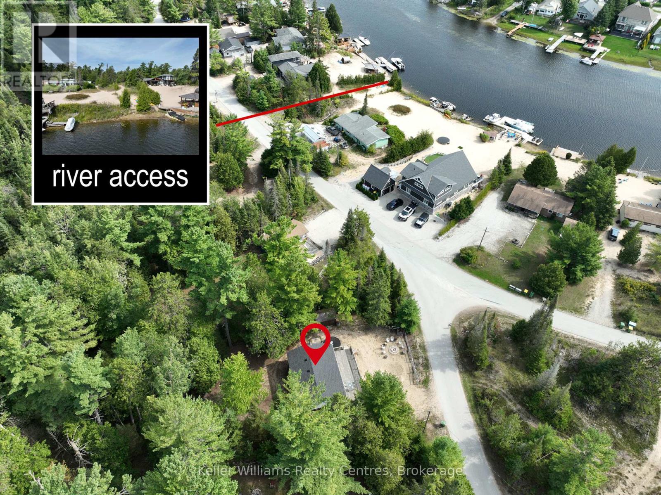- Houseful
- ON
- Georgian Bluffs
- N4K
- 133 Park St
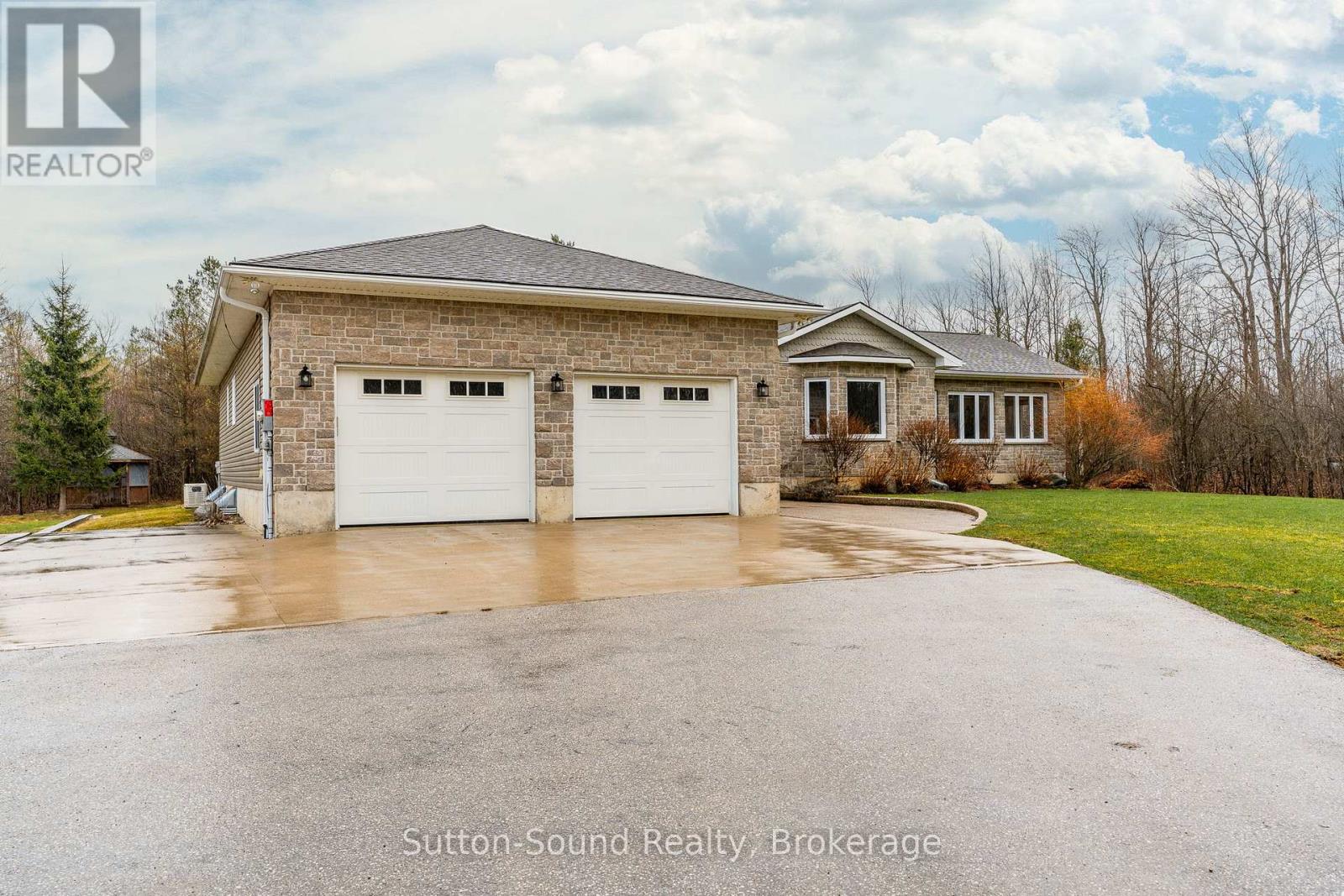
Highlights
Description
- Time on Houseful140 days
- Property typeSingle family
- StyleRaised bungalow
- Median school Score
- Mortgage payment
Custom-built bungalow on 5 acres with over 5,000 sq ft of finished living space! This 6-bedroom, 4-bathroom home is beautifully designed with hardwood floors, vaulted ceilings, and loads of natural light. The spacious kitchen features abundant cabinetry, a massive center island, and sliding doors leading to the deck with a natural gas BBQ hookup. The open-concept living room offers a natural gas fireplace, vaulted ceilings, huge windows, and another set of sliding doors to the outdoors.Main floor includes a primary suite with walk-in closet and shared ensuite featuring in-floor heat and an oversized accessible shower. This home is thoughtfully designed with wide hallways and doorways, a ramp leading to the back deck, and barrier-free transitions through patio doors. The kitchen layout allows easy mobility, with generous spacing around the island and work area is ideal for anyone with accessibility needs. Main floor laundry adds extra convenience.The fully finished basement includes in-floor heating, 3 additional bedrooms, a 4-piece bath, and plenty of storage including a large utility room.The paved asphalt driveway leads to an impressive 36x56 shop, including a 24x36 heated section, two 12x12 garage doors, and full utilities: heat, hydro, and water. The property is equipped with 66 solar panels that generate 100% of the hydro needs for the house and shopwith potential for a rebate from surplus energy production.Located just minutes from all Owen Sound amenities, marina, golf courses, and schools. A rare combination of space, efficiency, and rural charmthis property is a must-see! (id:63267)
Home overview
- Cooling Central air conditioning
- Heat source Natural gas
- Heat type Forced air
- Sewer/ septic Septic system
- # total stories 1
- # parking spaces 14
- Has garage (y/n) Yes
- # full baths 3
- # half baths 1
- # total bathrooms 4.0
- # of above grade bedrooms 6
- Has fireplace (y/n) Yes
- Community features School bus
- Subdivision Georgian bluffs
- Lot size (acres) 0.0
- Listing # X12090986
- Property sub type Single family residence
- Status Active
- 2nd bedroom 4.72m X 3.35m
Level: Basement - Bedroom 3.66m X 3.08m
Level: Basement - Games room 16.95m X 10.7m
Level: Basement - Utility 5.18m X 4.3m
Level: Basement - Other 2.83m X 1.86m
Level: Basement - Bathroom 4.3m X 2.96m
Level: Basement - Bedroom 3.69m X 3.26m
Level: Basement - Other 1.95m X 1.25m
Level: Basement - Bathroom 2.65m X 2.65m
Level: Main - Family room 7.32m X 6.89m
Level: Main - Bedroom 3.35m X 3.66m
Level: Main - Primary bedroom 4.61m X 3.96m
Level: Main - Bathroom 3.75m X 2.23m
Level: Main - Bedroom 5.21m X 3.08m
Level: Main - Living room 4.94m X 6.28m
Level: Main - Kitchen 3.66m X 6.43m
Level: Main
- Listing source url Https://www.realtor.ca/real-estate/28186620/133-park-street-georgian-bluffs-georgian-bluffs
- Listing type identifier Idx

$-3,464
/ Month

