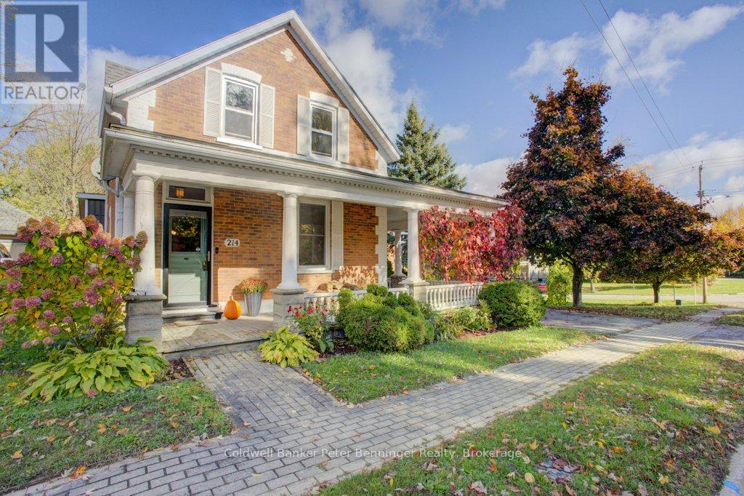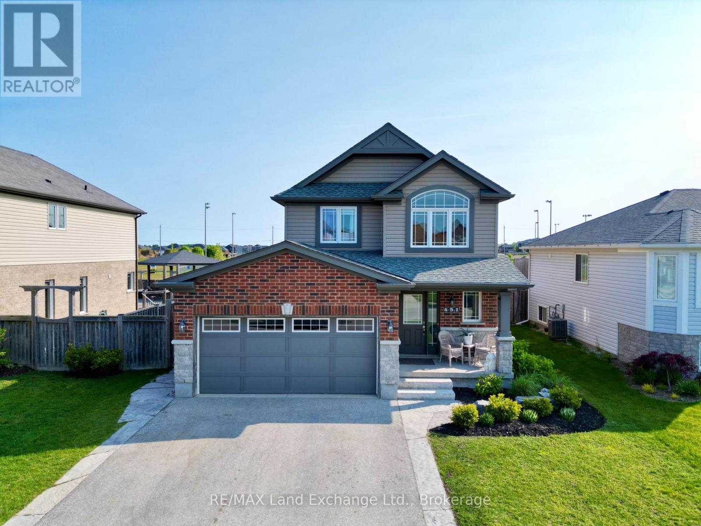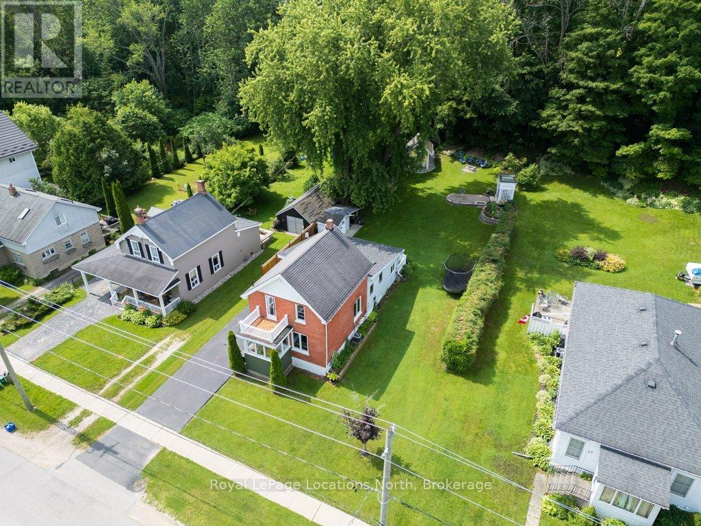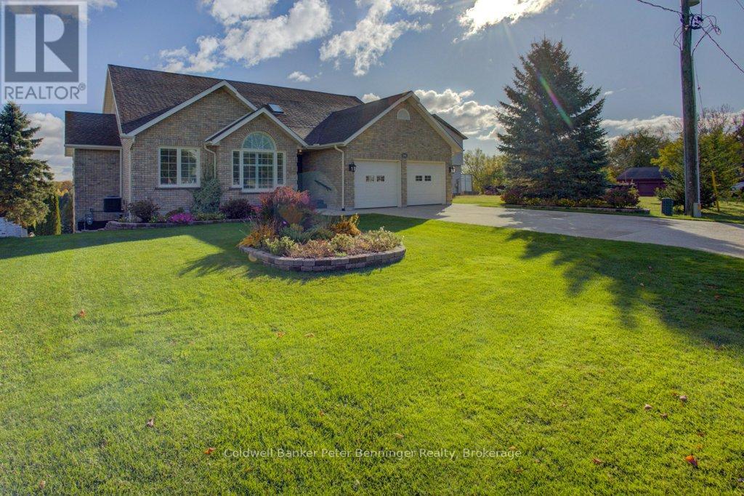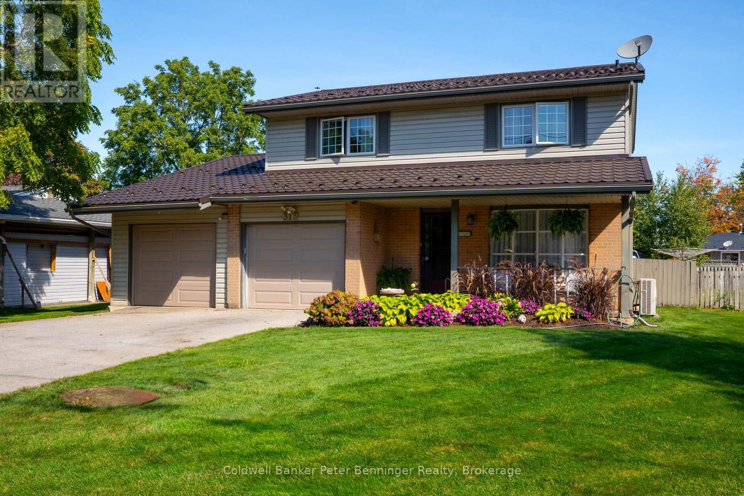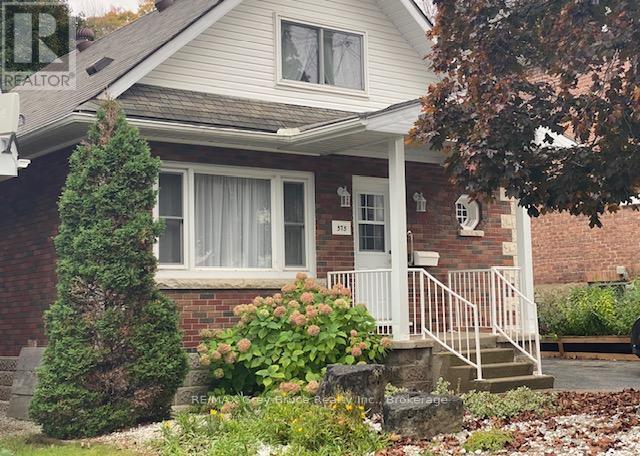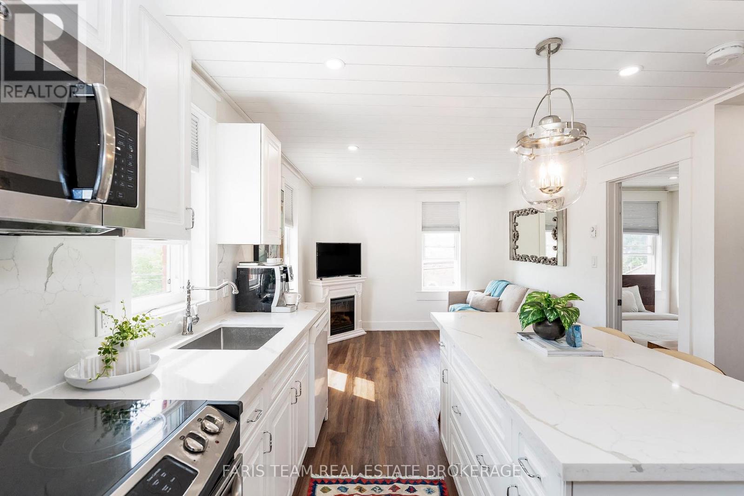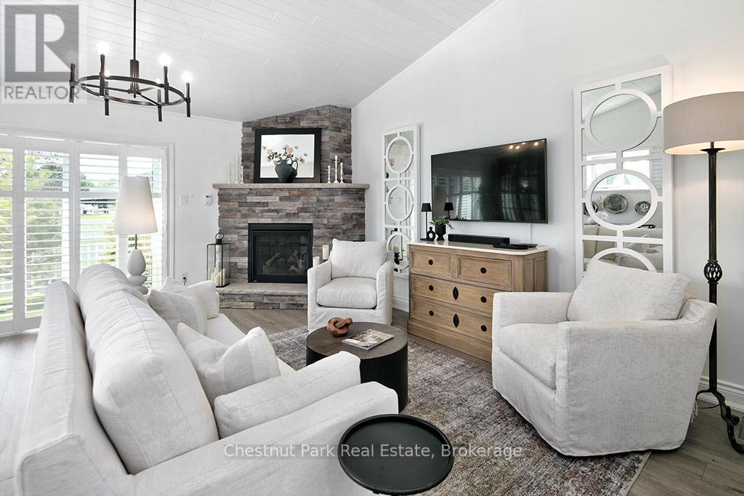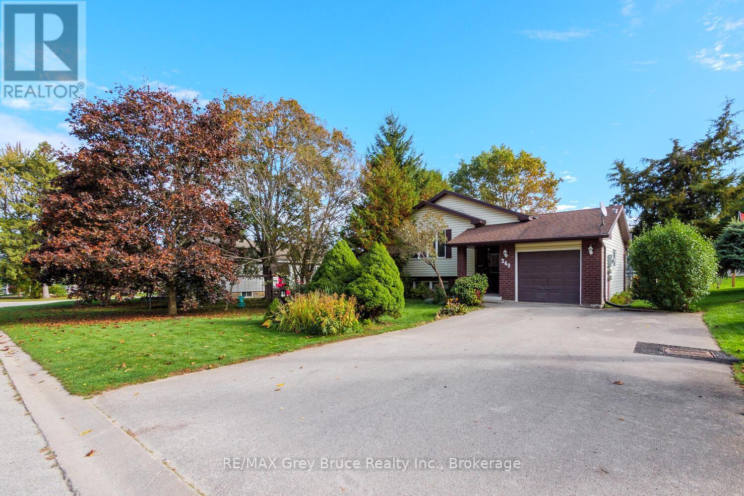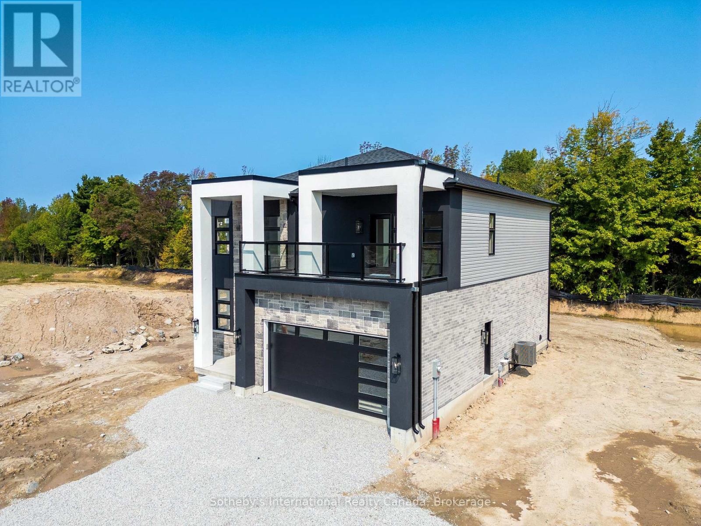- Houseful
- ON
- Georgian Bluffs
- N4K
- 217890 Concession Road 3
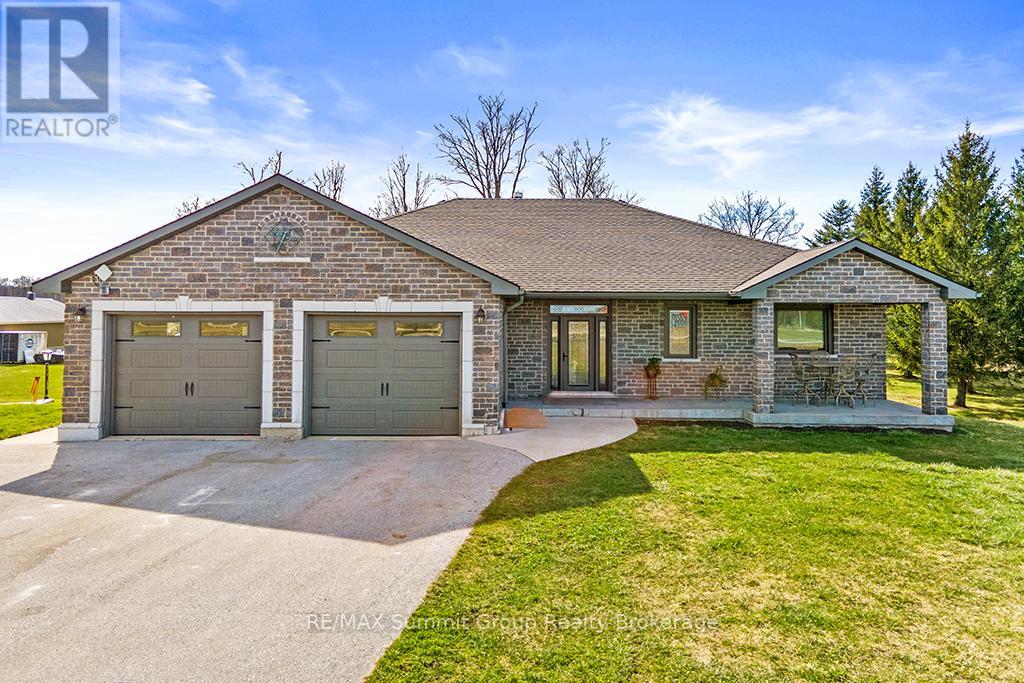
217890 Concession Road 3
217890 Concession Road 3
Highlights
Description
- Time on Houseful161 days
- Property typeSingle family
- StyleBungalow
- Mortgage payment
Set on 51.2 acres just outside Owen Sound, this stone bungalow offers the kind of space and setup that works for real life, whether you're looking for privacy, hobby space, or multi-generational living. Inside, the main floor is bright and well laid out, with a vaulted ceiling in the living room, a connected kitchen with island and plenty of storage, and a separate dining area that works for everyday meals or family get-togethers. Off the attached double garage, there's a practical mudroom and walk-in closet, plus a laundry room that doubles as a pantry. You'll find two bedrooms on this level, including a spacious primary suite with a walkout to the back deck, full ensuite bath, and plenty of closet space. A second full bath is just outside the second bedroom, ideal for guests or kids. The finished lower-level walkout adds real flexibility, with two more bedrooms, a full bath, a large living area, and a kitchenette. It's set up perfectly for extended family, an in-law suite, or even rental potential. There's also a cold room, tons of storage, and a walk-up to the garage for easy separate access. Outside is where this property shines. A heated 30x60 workshop with in-floor heat and water is ideal for trades, hobbies, or a home-based business. There's also an 86x36 barn with a concrete floor and hydro, plus extra covered space off the back and side. A 16x28 run-in offers shelter for animals if you're thinking of pasture use. The land is a mix of workable fields and fenced areas, with approximately 30 acres workable, 22 of which are systematically tiled. There are 5 acres of fenced pasture and 10 acres currently used for hay. Located on a paved road with frontage on two sides, it's just minutes to Harrison Park and all the amenities of Owen Sound. If you're looking for a place that offers space, function, and a quiet setting that's still close to town, this one checks all the boxes. (id:63267)
Home overview
- Cooling Central air conditioning
- Heat type Forced air
- Sewer/ septic Septic system
- # total stories 1
- # parking spaces 14
- Has garage (y/n) Yes
- # full baths 3
- # total bathrooms 3.0
- # of above grade bedrooms 4
- Subdivision Georgian bluffs
- Lot size (acres) 0.0
- Listing # X12144282
- Property sub type Single family residence
- Status Active
- Utility 6.76m X 2.57m
Level: Lower - Kitchen 6.17m X 2.46m
Level: Lower - Recreational room / games room 6.86m X 4.27m
Level: Lower - Dining room 6.17m X 2.92m
Level: Lower - 3rd bedroom 3.84m X 3.68m
Level: Lower - 4th bedroom 4.42m X 2.77m
Level: Lower - Kitchen 3.71m X 3.61m
Level: Main - Living room 5.92m X 4.88m
Level: Main - Laundry 3.51m X 2.41m
Level: Main - 2nd bedroom 3.81m X 3.3m
Level: Main - Primary bedroom 3.81m X 3.81m
Level: Main - Dining room 6.88m X 3.58m
Level: Main
- Listing source url Https://www.realtor.ca/real-estate/28303317/217890-concession-road-3-georgian-bluffs-georgian-bluffs
- Listing type identifier Idx

$-4,264
/ Month

