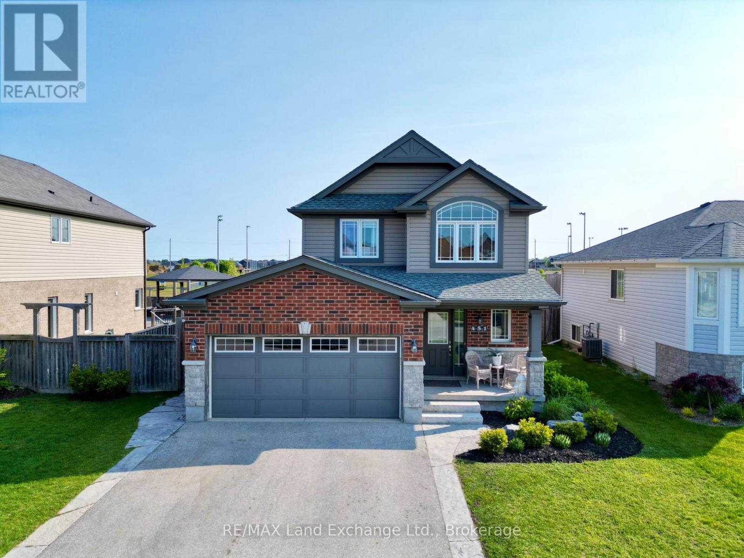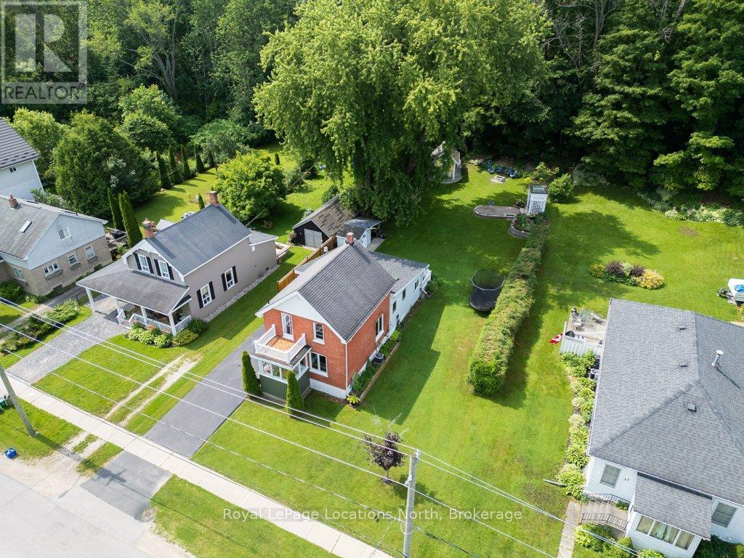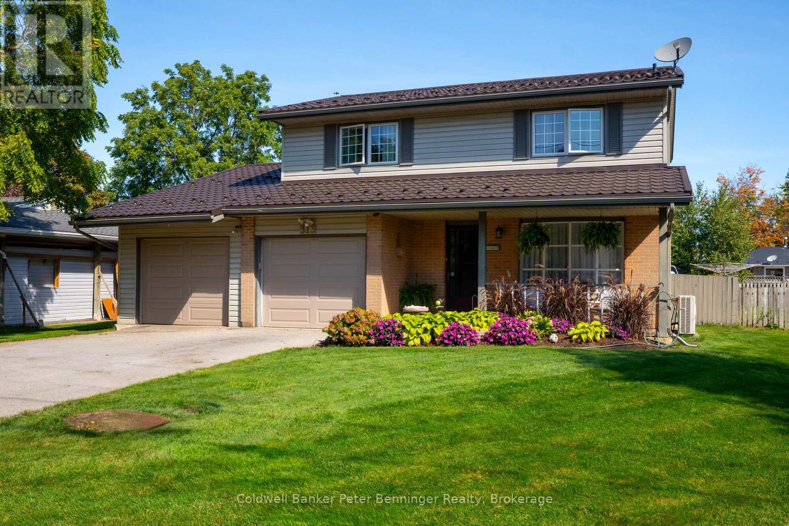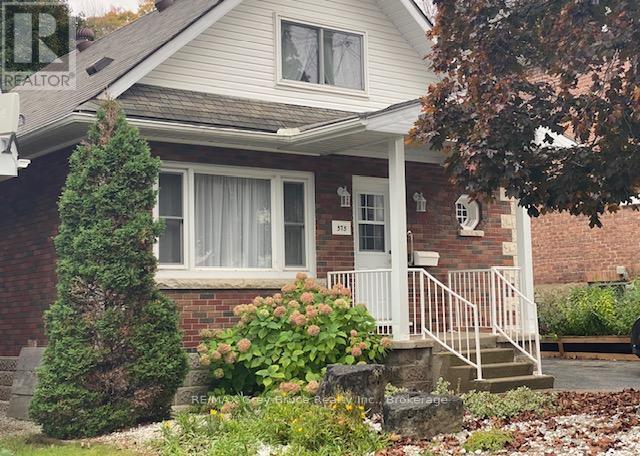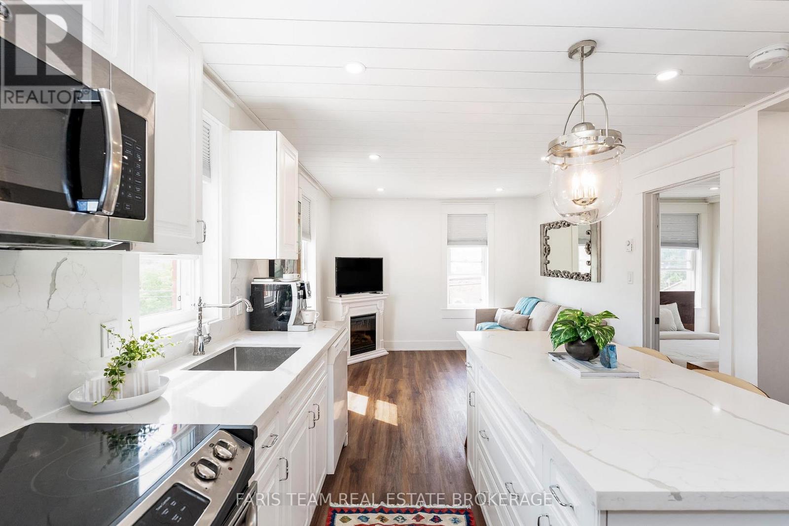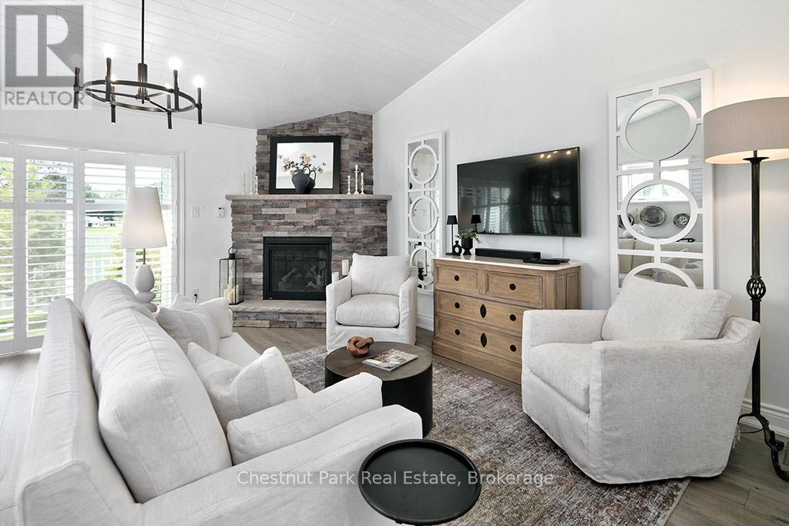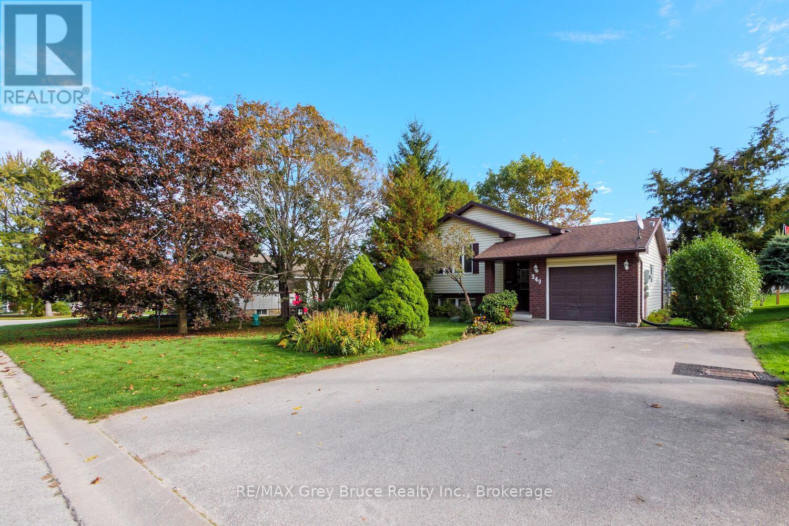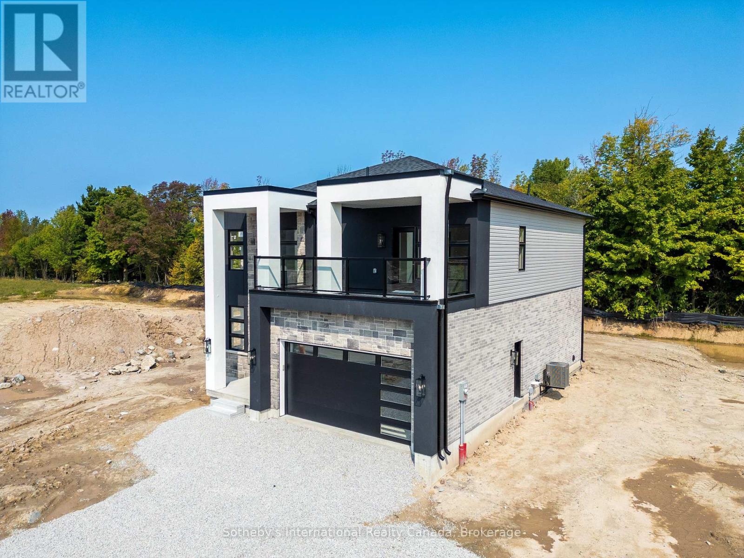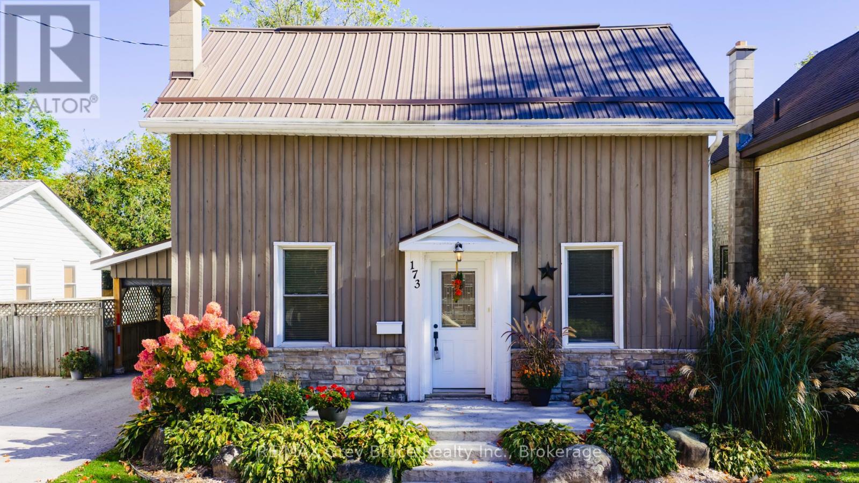- Houseful
- ON
- Georgian Bluffs
- N4K
- 242 Somers St
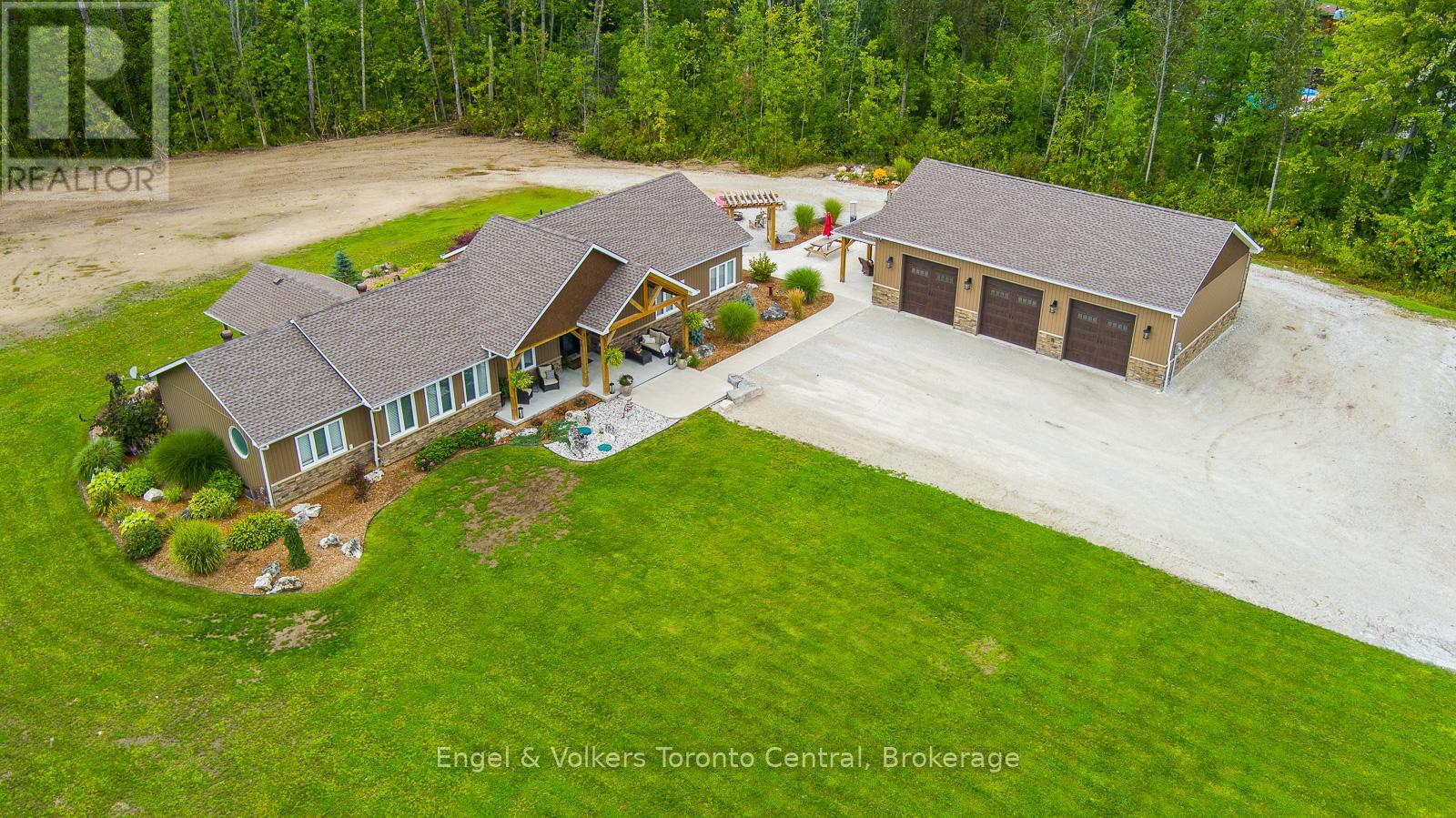
242 Somers St
242 Somers St
Highlights
Description
- Time on Houseful207 days
- Property typeSingle family
- StyleBungalow
- Median school Score
- Mortgage payment
Indulge in Refined Country Living. This stunningly renovated bungalow, set on a private five-acre woodland, offers an unparalleled lifestyle of luxury and tranquility. The gourmet kitchen is a culinary masterpiece, boasting high-end stainless steel appliances and durable, elegant Cambria Quartz countertops. The open-concept layout flows beautifully into a grand living area with a breathtaking 13-foot vaulted ceiling and a striking stone fireplace. Enjoy formal dining with picturesque views. The primary suite is a true oasis, featuring a spa-inspired 4-piece ensuite with a steam shower and heated floors, plus private access to a covered hot tub porch. The finished lower level adds versatile living space with two bedrooms and a bath. A standout feature is the fully insulated and heated 3-bay workshop. Embrace outdoor living with a covered patio, fire pit, and the peaceful presence of local wildlife. Enjoy the best of both worlds: serene country living with easy access to Owen Sound's conveniences and outdoor adventures. (id:63267)
Home overview
- Cooling Central air conditioning, air exchanger
- Heat type Forced air
- Sewer/ septic Septic system
- # total stories 1
- # parking spaces 14
- Has garage (y/n) Yes
- # full baths 3
- # total bathrooms 3.0
- # of above grade bedrooms 4
- Has fireplace (y/n) Yes
- Subdivision Georgian bluffs
- Directions 1390866
- Lot size (acres) 0.0
- Listing # X12047467
- Property sub type Single family residence
- Status Active
- Utility 5.01m X 1.97m
Level: Basement - Bedroom 6.65m X 3.91m
Level: Basement - Bedroom 3.89m X 4.55m
Level: Basement - Family room 4.44m X 3.35m
Level: Basement - Laundry 2.71m X 1.5m
Level: Main - Eating area 3.2m X 3.64m
Level: Main - Bedroom 3.19m X 3.98m
Level: Main - Living room 8.39m X 6.1m
Level: Main - Primary bedroom 3.74m X 6.1m
Level: Main - Dining room 3.82m X 5.38m
Level: Main - Foyer 2.62m X 1.84m
Level: Main - Kitchen 3.84m X 4.32m
Level: Main
- Listing source url Https://www.realtor.ca/real-estate/28087364/242-somers-street-georgian-bluffs-georgian-bluffs
- Listing type identifier Idx

$-3,357
/ Month



