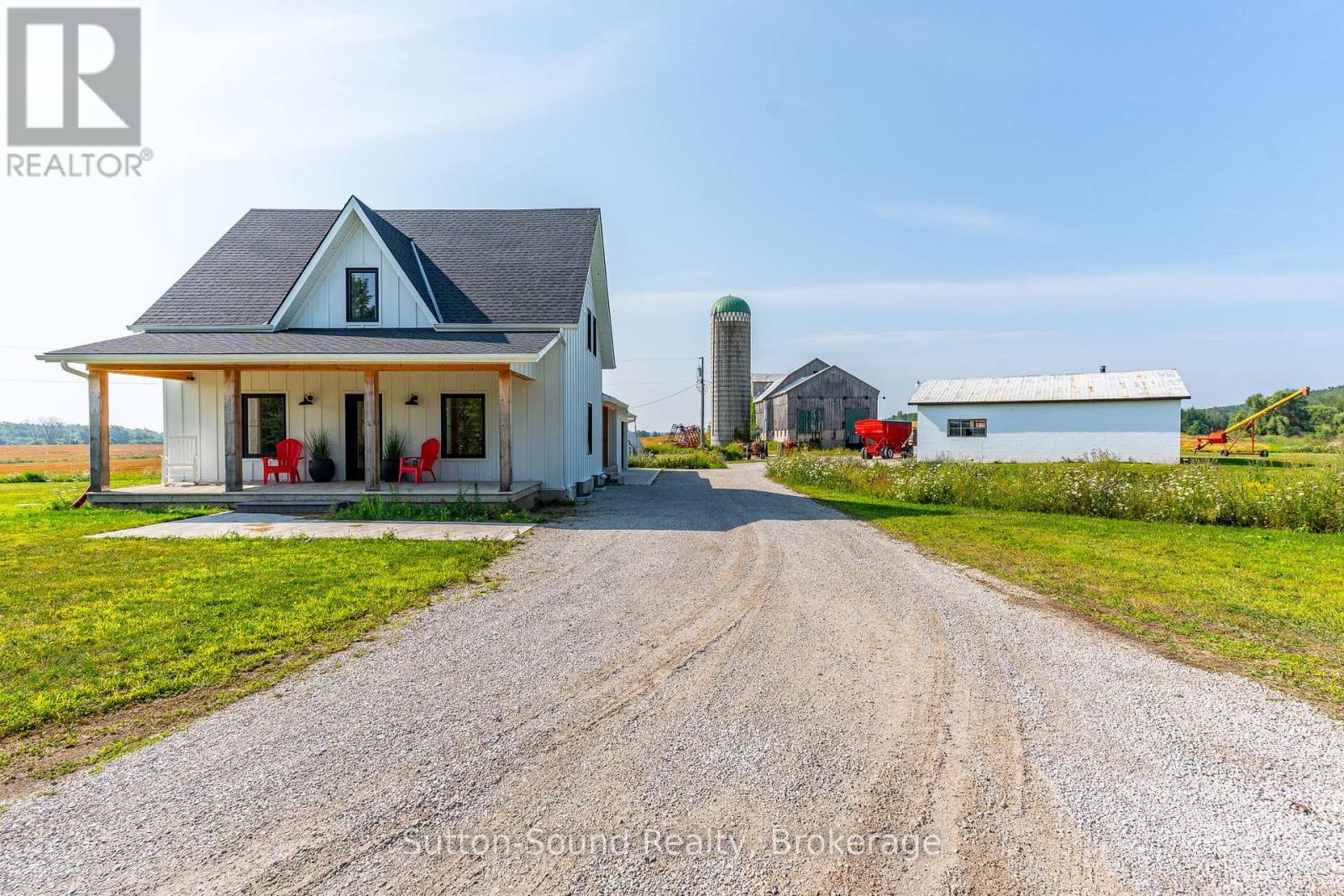- Houseful
- ON
- Georgian Bluffs
- N0H
- 383230 Dawson Rd

Highlights
Description
- Time on Houseful70 days
- Property typeAgriculture
- Mortgage payment
This exceptional 149-acre farm is privately set at the end of a quiet dead end road, bordered by the dramatic backdrop of the Niagara Escarpment and offering sweeping views of the countryside. With approximately 143 workable acres, the land is open, fertile, and has been systematically tiled as needed, with fence lines removed to enhance usability and flow.The original 1870 farmhouse has been completely renovated into a warm, modern home. It features forced-air propane heating, central air, and hot water on demand. The kitchen is designed for gathering, with a large island that seats six and patio doors leading to the large side deck that flood the space with natural light and frame the beautiful landscape. Character details like deep window sills and a natural stone propane fireplace create an inviting main floor, which also includes a stylish two-piece powder room. Upstairs are three bright bedrooms, a four-piece bath with soaker tub and glass shower, and a spacious laundry room with a utility sink. The large primary bedroom offers stunning views overlooking the land. The attached garage is a functional and stylish extension of the home, with a glass overhead door, large windows, and a finished concrete floor. The basement is dry, insulated with spray foam, and features a concrete floor, updated mechanical systems, and ample storage.Outdoor living is enhanced by covered verandahs, patios, a propane fire table, and a peaceful, stone-lined year-round creek. Outbuildings include a towering bank barn suitable for livestock or horses, a 38x100 ft Quonset hut, and a 32x40 ft detached garage. Located near the Bruce Trail, scenic lookouts, and snowmobile/ATV routes, and just a short drive to both Wiarton and Owen Sound, this is a rare opportunity to enjoy rural living at its finest. (id:63267)
Home overview
- Cooling Central air conditioning
- Heat source Propane
- Heat type Forced air
- Sewer/ septic Septic system
- # total stories 2
- # parking spaces 11
- Has garage (y/n) Yes
- # full baths 1
- # half baths 1
- # total bathrooms 2.0
- # of above grade bedrooms 3
- Has fireplace (y/n) Yes
- Community features School bus
- Subdivision Georgian bluffs
- View View
- Lot size (acres) 0.0
- Listing # X12336369
- Property sub type Agriculture
- Status Active
- 2nd bedroom 10.9m X 10.5m
Level: 2nd - Primary bedroom 14.1m X 18.1m
Level: 2nd - Bathroom 11.9m X 10.3m
Level: 2nd - Laundry 11.5m X 5.5m
Level: 2nd - 3rd bedroom 10.9m X 10.4m
Level: 2nd - Dining room 8.6m X 17.1m
Level: Main - Bathroom 5.2m X 5.2m
Level: Main - Kitchen 8.9m X 17.9m
Level: Main - Living room 23.7m X 20.11m
Level: Main
- Listing source url Https://www.realtor.ca/real-estate/28715526/383230-dawson-road-georgian-bluffs-georgian-bluffs
- Listing type identifier Idx

$-7,467
/ Month
