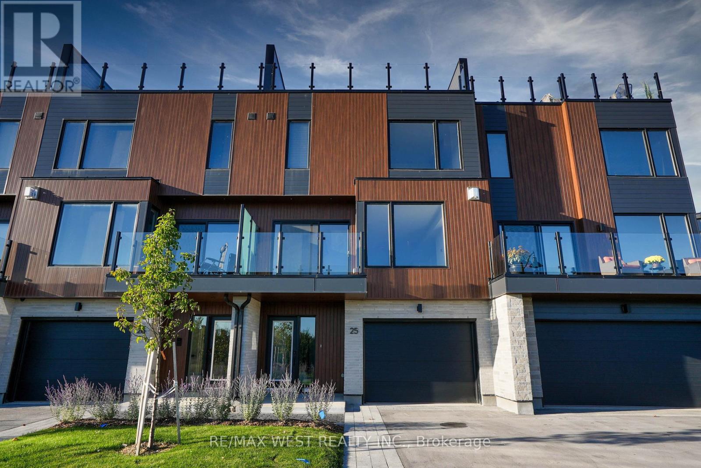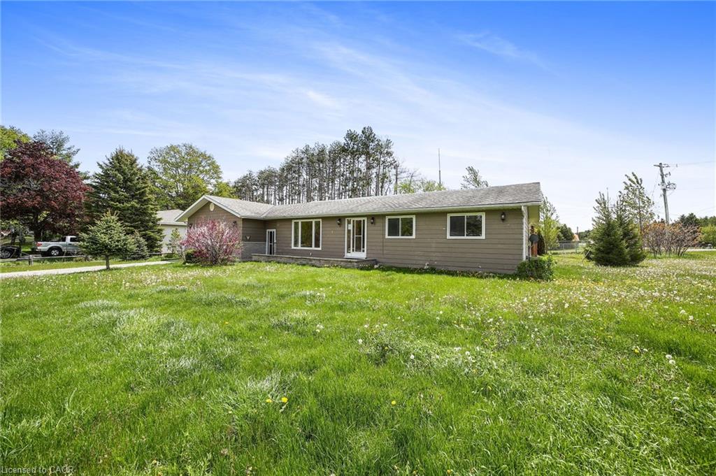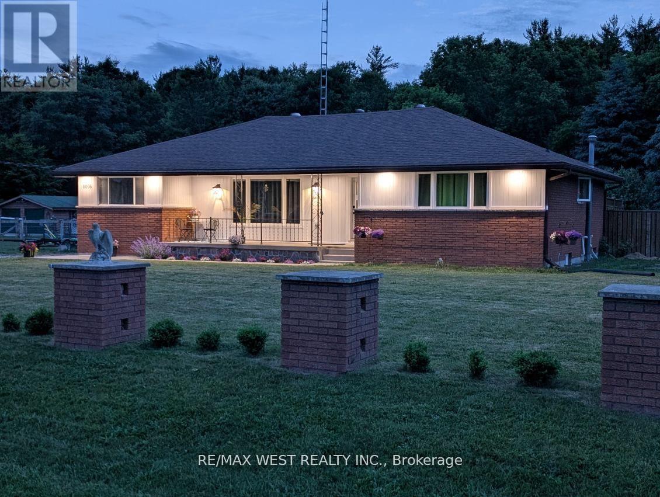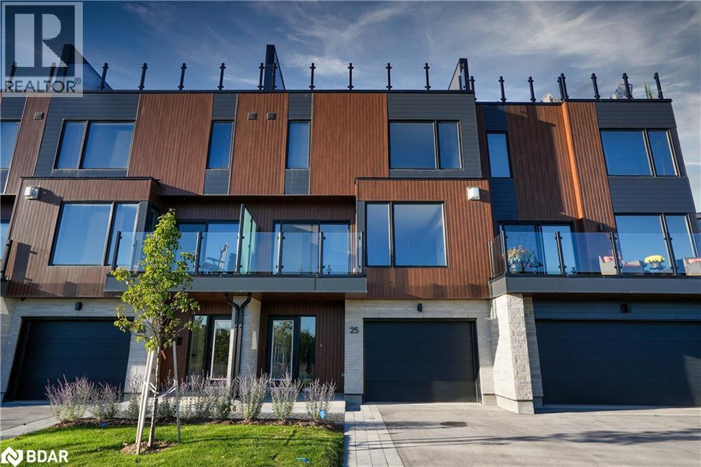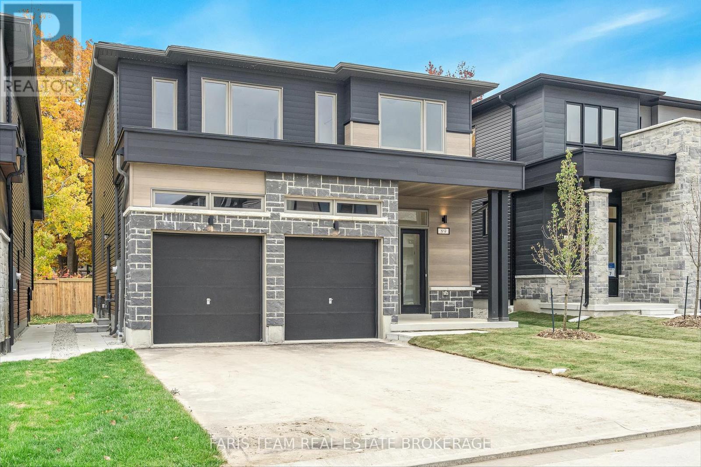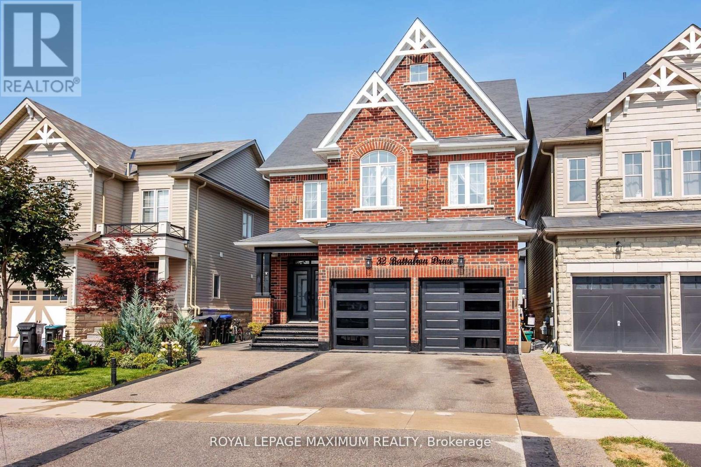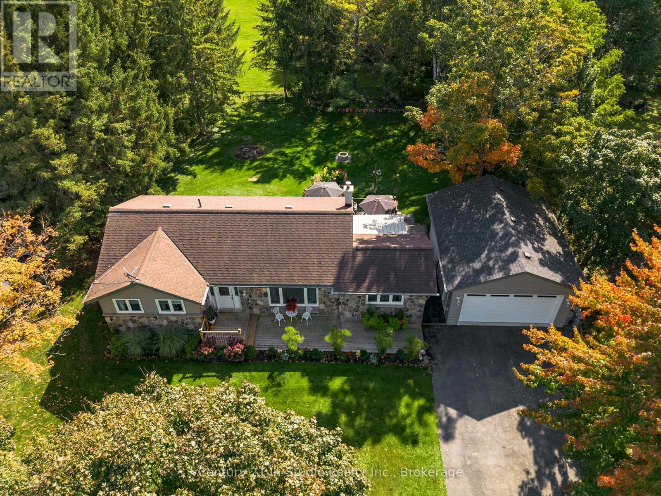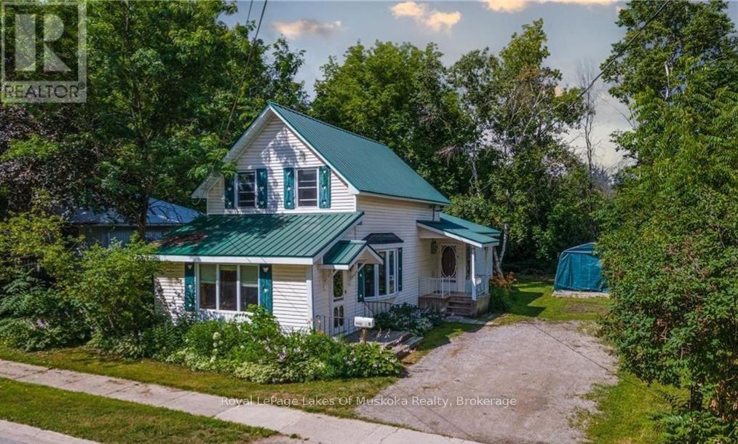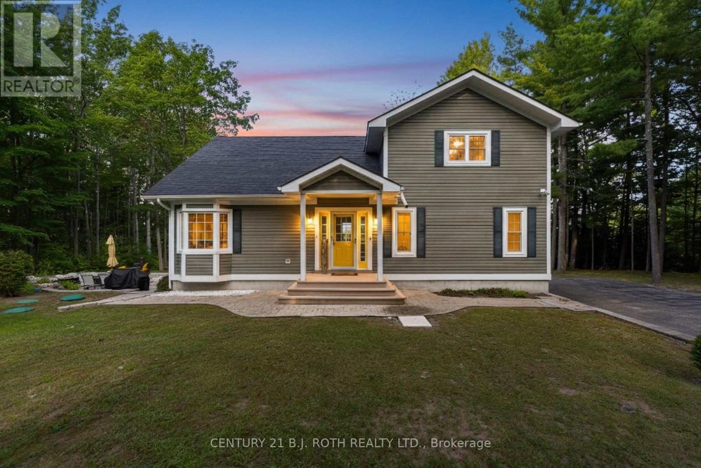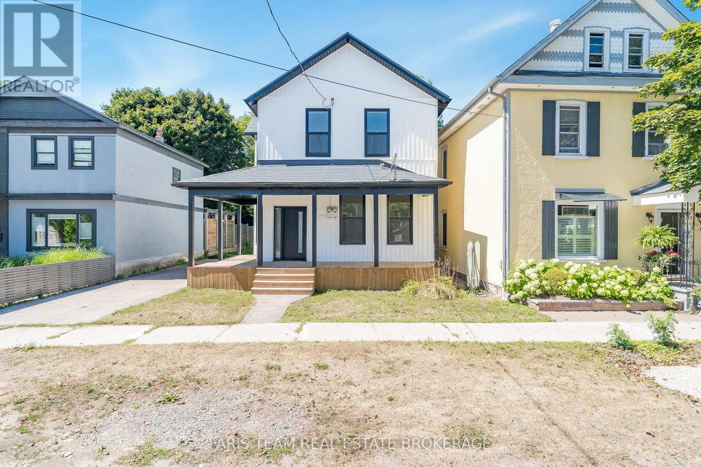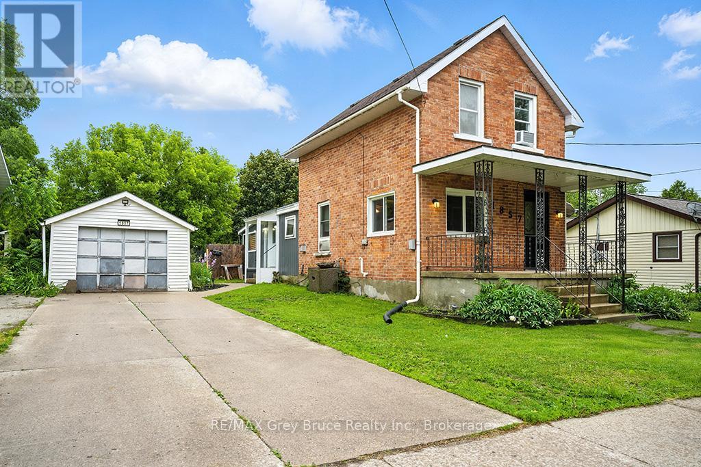- Houseful
- ON
- Georgian Bluffs
- N0H
- 442289 Concession 21
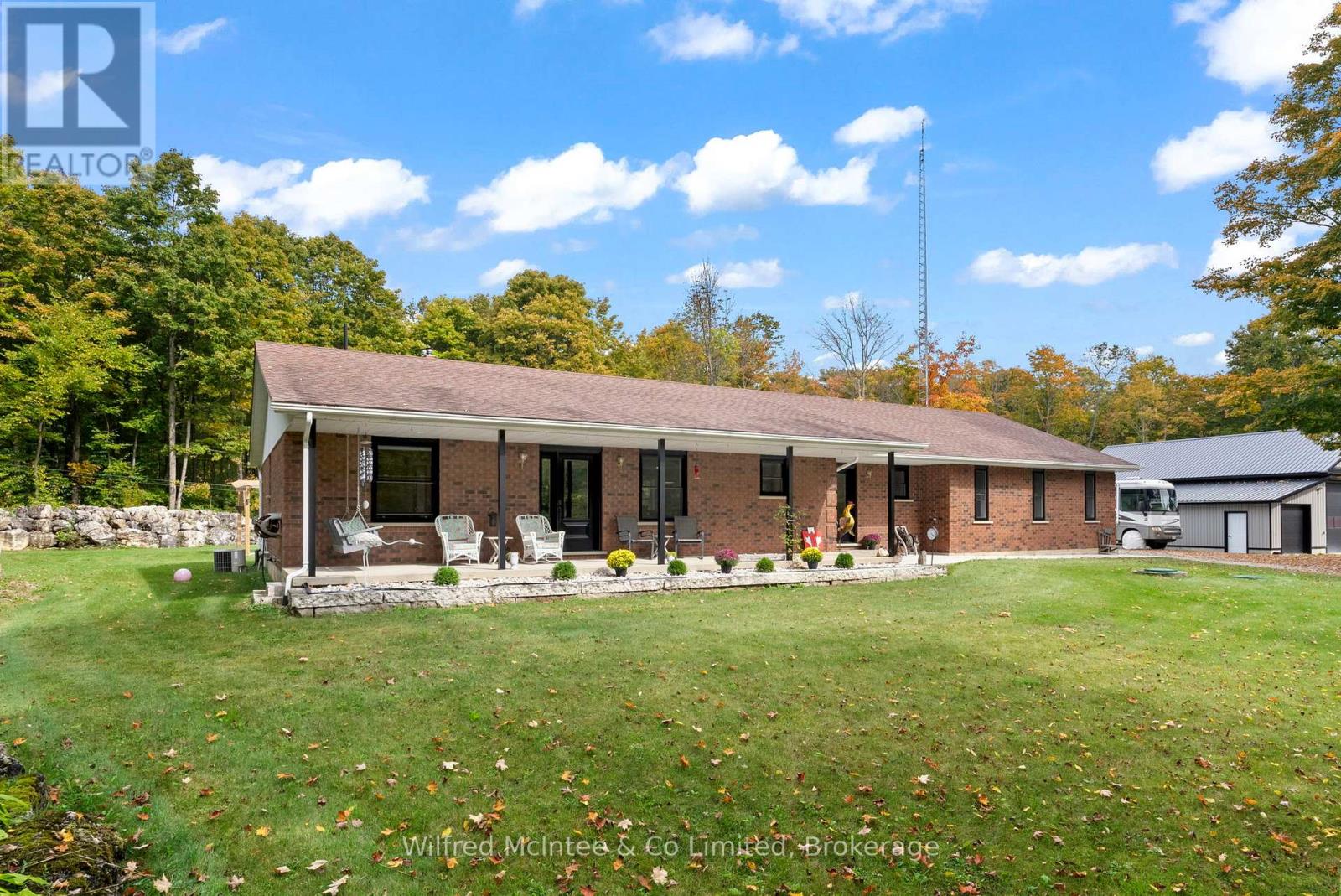
Highlights
Description
- Time on Housefulnew 8 hours
- Property typeSingle family
- StyleBungalow
- Mortgage payment
Completely renovated home and heated shop set on 25 private acres of hardwood bush, just outside Wiarton. The state of the art 60x48 ft shop is insulated and heated. This coupled with the spacious, all-brick bungalow offers the opportunity to work and live all in one place. The home is meticulously maintained and updated throughout with high end finishes. The home was completely gutted and re-finished. Including but not limited to all new windows, doors, flooring, fireplaces, furnace, roof, bathrooms and brand new kitchen. The home features an open-concept living and dining area anchored by a beautiful stone fireplace. The large family kitchen is perfect for gatherings. This home offers three bedrooms and two and a half bathrooms on the main floor. The primary bedroom is a true suite, complete with a large, newly renovated 5pc ensuite bathroom and a walk-through closet. Incredible forest views and natural light are captured from every room. Additional conveniences include main floor laundry, a powder room, and an attached two-car garage. The home also boasts a full, partially finished basement that is insulated, flooring installed and drywalled- ready for your final touches! This space holds incredible potential for a future in-law suite/apartment, a bonus bedroom, and a full bathroom. Outside, a newly constructed shop is ready for indulging in hobbies or expanding your business home base. Located in a desirable rural neighborhood, you'll enjoy quick access to Highway 6, making for an easy commute to Wiarton, Owen Sound, Sauble Beach, and the Bruce Peninsula. (id:63267)
Home overview
- Cooling Central air conditioning
- Heat source Propane
- Heat type Forced air
- Sewer/ septic Septic system
- # total stories 1
- # parking spaces 14
- Has garage (y/n) Yes
- # full baths 3
- # half baths 1
- # total bathrooms 4.0
- # of above grade bedrooms 4
- Has fireplace (y/n) Yes
- Community features School bus
- Subdivision Georgian bluffs
- Lot size (acres) 0.0
- Listing # X12446871
- Property sub type Single family residence
- Status Active
- Family room 10.6m X 9.6m
Level: Lower - Other 6.3m X 2.63m
Level: Lower - 4th bedroom 5.51m X 4.33m
Level: Lower - Bathroom 4.1m X 4.72m
Level: Lower - Utility 5.77m X 3.9m
Level: Lower - Bathroom 1.74m X 1.16m
Level: Main - 3rd bedroom 3.51m X 3.29m
Level: Main - Bathroom 2.45m X 2.5m
Level: Main - Bathroom 3.7m X 2.63m
Level: Main - Dining room 3.94m X 5.17m
Level: Main - Mudroom 1.83m X 2.16m
Level: Main - Kitchen 3.28m X 5.17m
Level: Main - Laundry 0.77m X 2.16m
Level: Main - Living room 8.28m X 4.33m
Level: Main - Primary bedroom 3.44m X 4.33m
Level: Main - Other 2.61m X 1.09m
Level: Main - 2nd bedroom 3.64m X 4.14m
Level: Main
- Listing source url Https://www.realtor.ca/real-estate/28955575/442289-concession-21-georgian-bluffs-georgian-bluffs
- Listing type identifier Idx

$-3,400
/ Month

