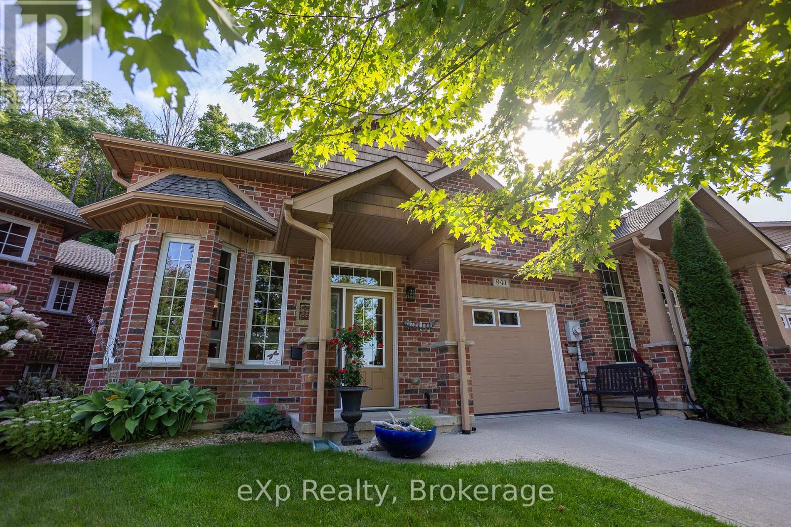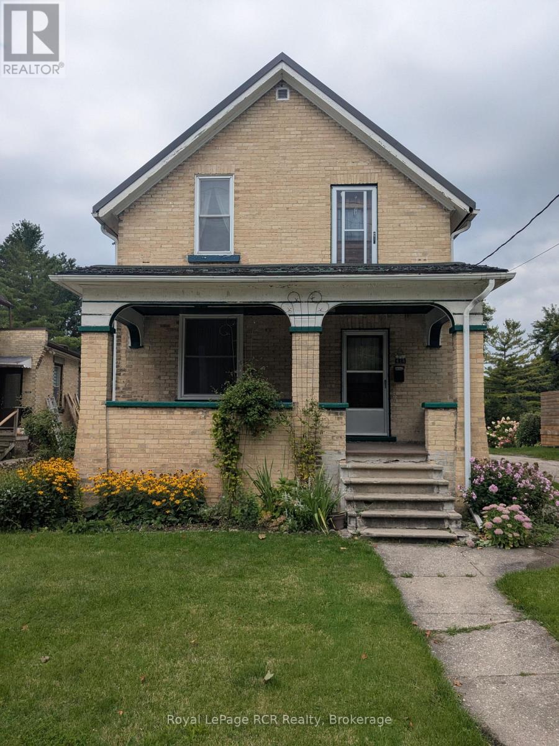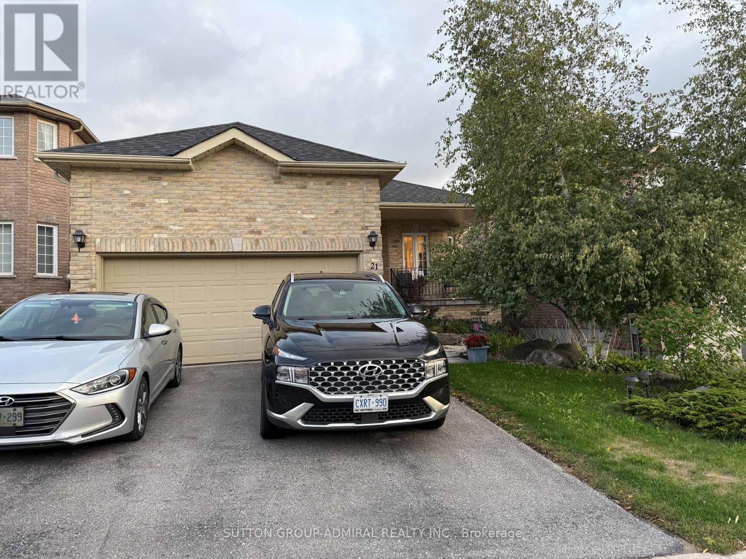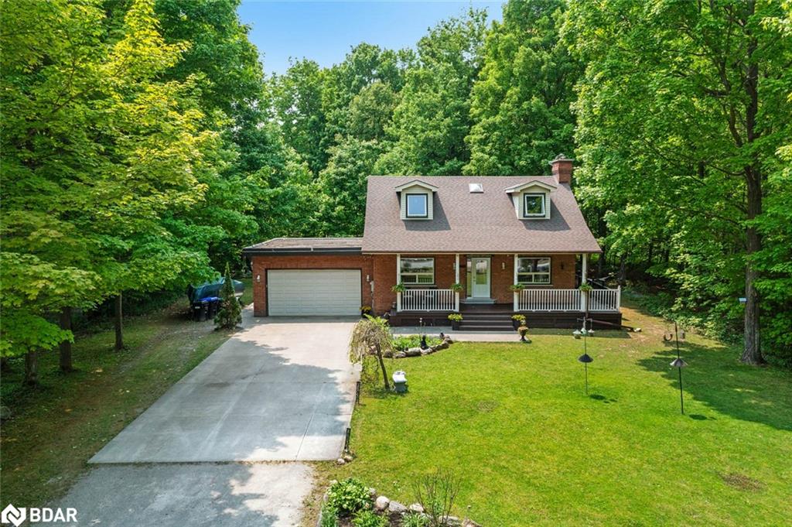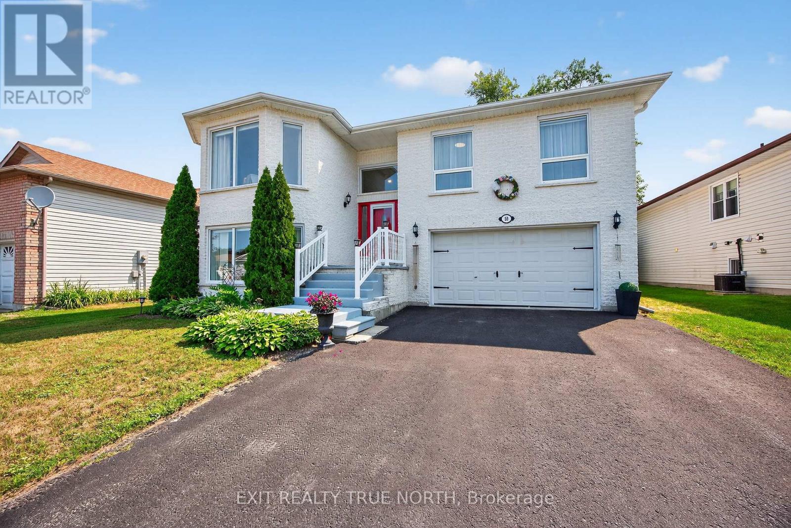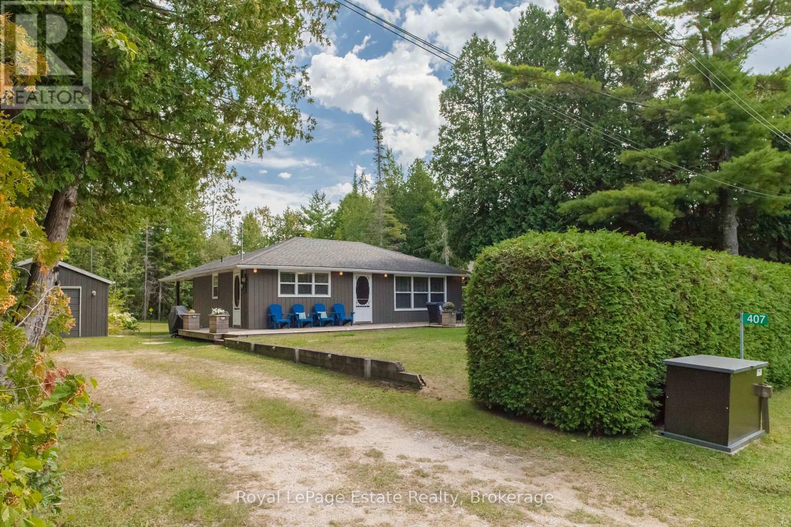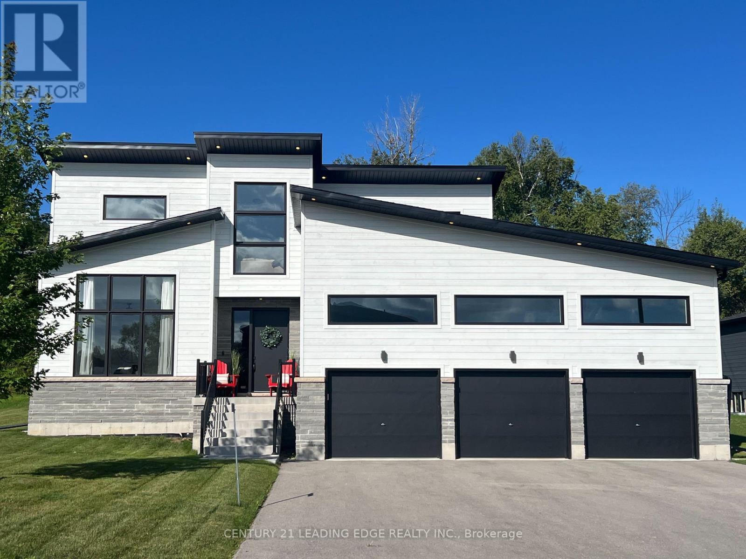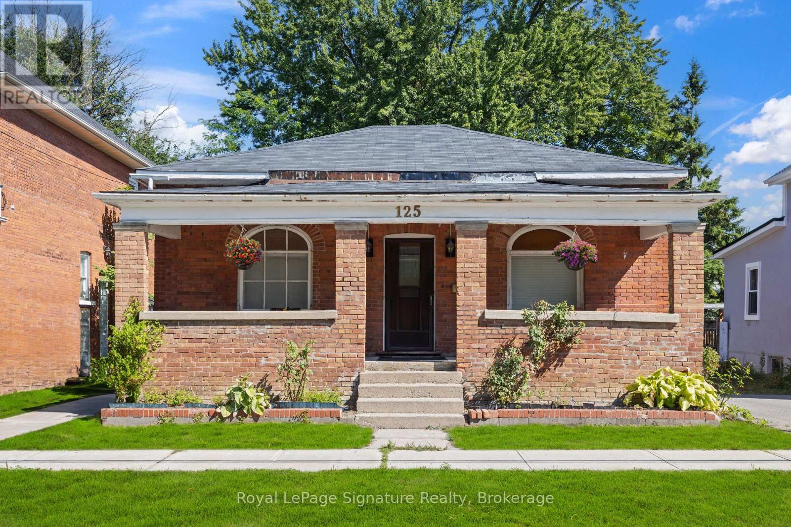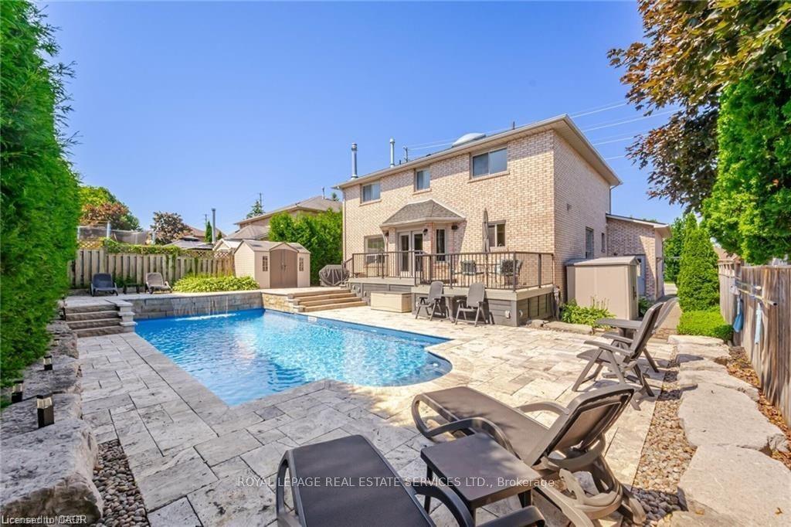- Houseful
- ON
- Georgian Bluffs
- N0H
- 504066 Grey Road 1
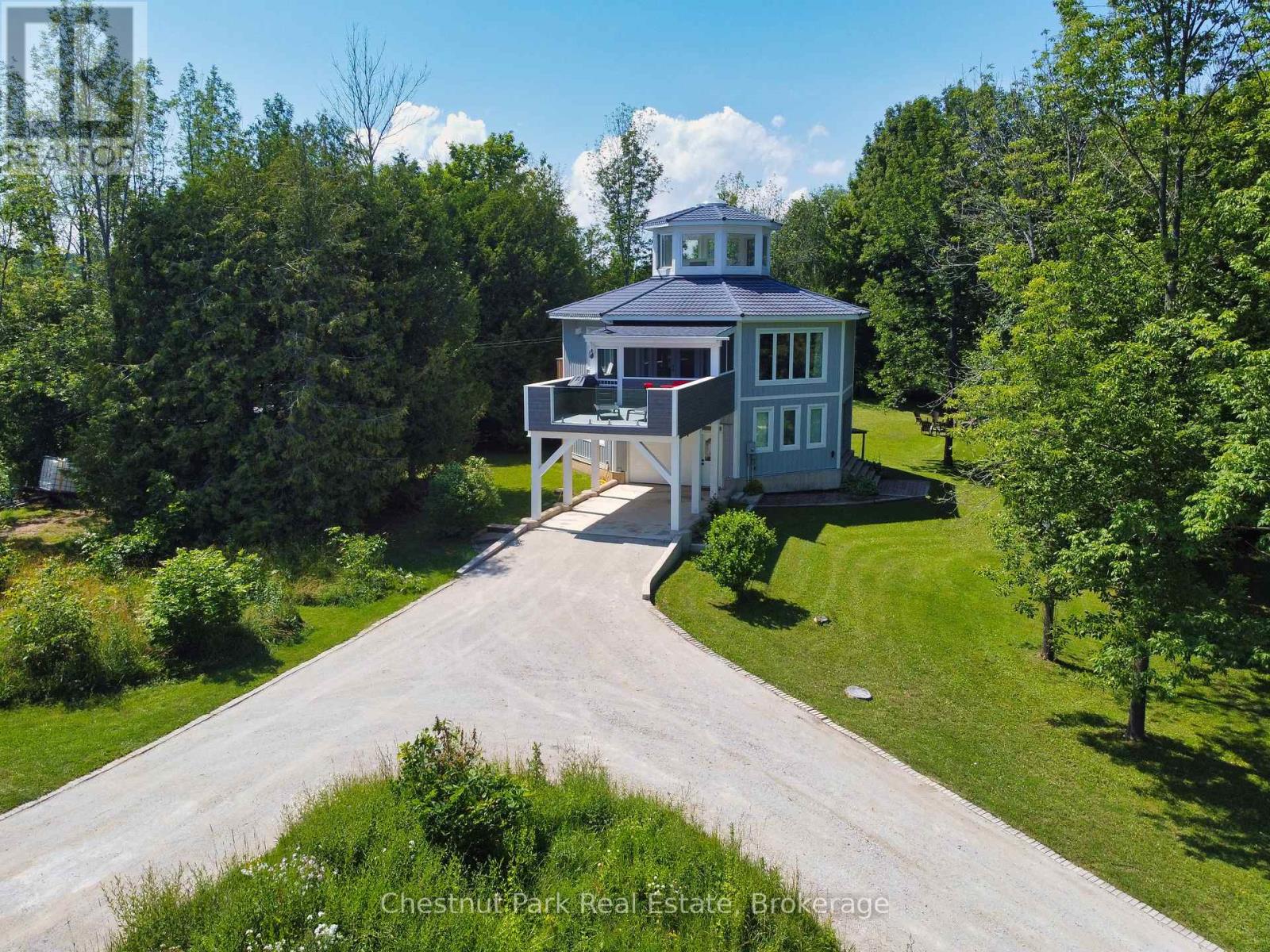
Highlights
Description
- Time on Houseful81 days
- Property typeSingle family
- Mortgage payment
This one-of-a-kind, octagon shaped residence offers a rare opportunity to own a custom built home in one of Grey County's most scenic and tranquil settings. Set on just over an acre near Big Bay, the property blends architectural creativity with luxurious, modern living, featuring 3 bedrooms, 3 bathrooms, and nearly 360 degrees of natural light and panoramic views throughout. At the heart of the home is a striking spiral staircase that connects all three levels, acting as a bold architectural centerpiece and seamlessly guiding movement through the space. The third floor is crowned by a breathtaking 360 degrees glass sunroom, the perfect vantage point for stargazing, relaxing, or entertaining. The second level offers three private decks and a spa-inspired bathroom with a built-in steam room for the ultimate in-home retreat. The chef's kitchen is well-appointed with a double oven, generous prep space, and an open concept layout ideal for hosting friends and family. Adding further value is a fully self-contained, off-grid tiny home, complete with 1 bedroom, 1 bathroom, a large deck, and a covered carport. Whether used as a guesthouse or potential short-term rental, it adds exceptional versatility and income potential. With its unique shape, elevated design, this property is a standout opportunity for both lifestyle buyers and investors seeking something truly special. (id:55581)
Home overview
- Cooling Wall unit
- Heat source Electric
- Heat type Heat pump
- Sewer/ septic Septic system
- # total stories 3
- # parking spaces 7
- Has garage (y/n) Yes
- # full baths 2
- # half baths 1
- # total bathrooms 3.0
- # of above grade bedrooms 3
- Has fireplace (y/n) Yes
- Subdivision Georgian bluffs
- Directions 2077350
- Lot size (acres) 0.0
- Listing # X12222982
- Property sub type Single family residence
- Status Active
- 3rd bedroom 3.32m X 2.71m
Level: 2nd - Kitchen 5.96m X 3.96m
Level: 2nd - Family room 4.06m X 5.38m
Level: 2nd - Primary bedroom 3.02m X 5.86m
Level: 2nd - Laundry 1.95m X 2.74m
Level: 2nd - Sunroom 4.26m X 4.26m
Level: 3rd - Other 2m X 3.77m
Level: Lower - Recreational room / games room 7.54m X 4.03m
Level: Lower - Living room 3.02m X 5.68m
Level: Main - 2nd bedroom 3.37m X 4.01m
Level: Main
- Listing source url Https://www.realtor.ca/real-estate/28473237/504066-grey-road-1-georgian-bluffs-georgian-bluffs
- Listing type identifier Idx

$-2,933
/ Month

