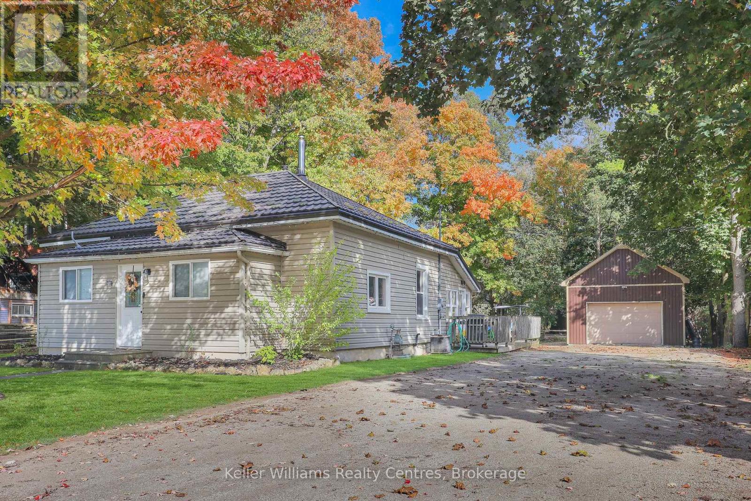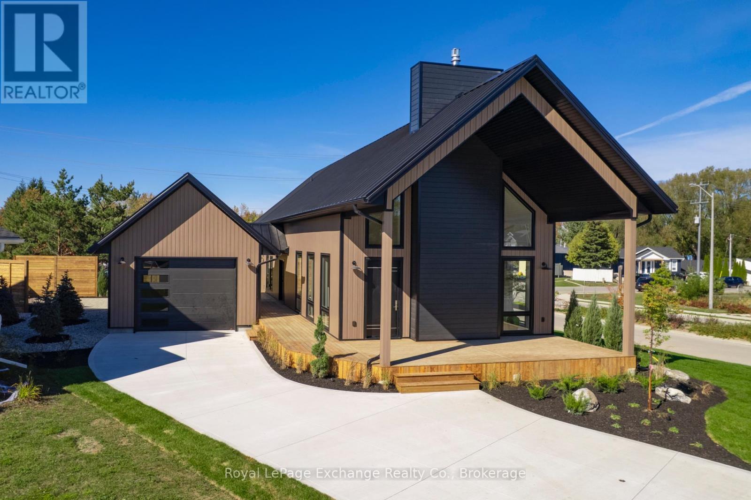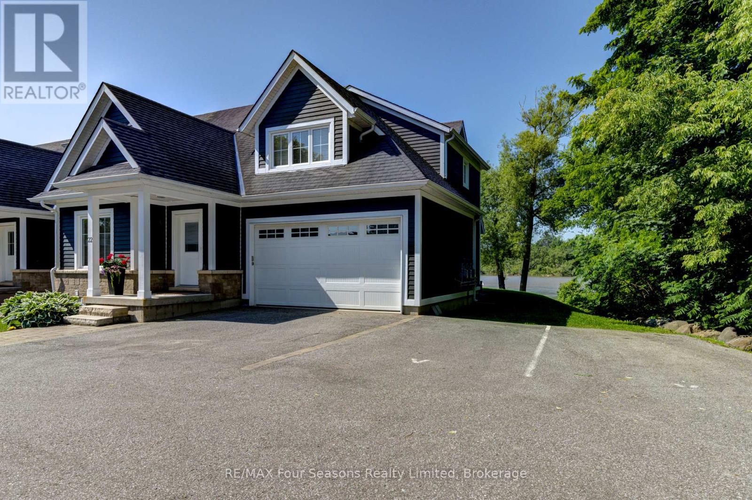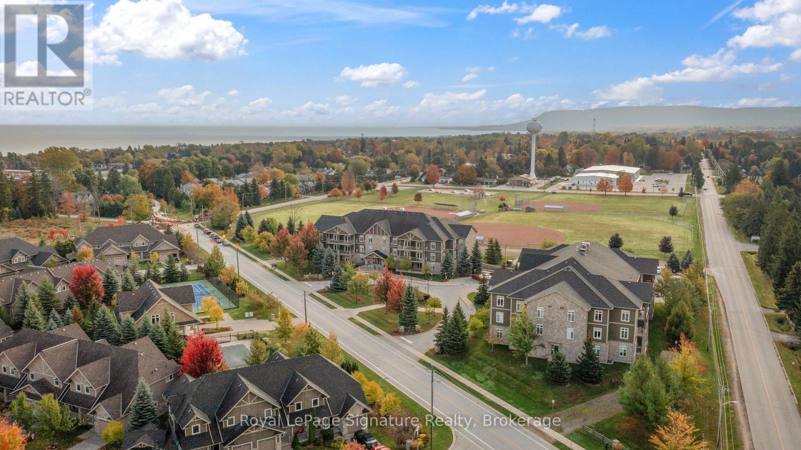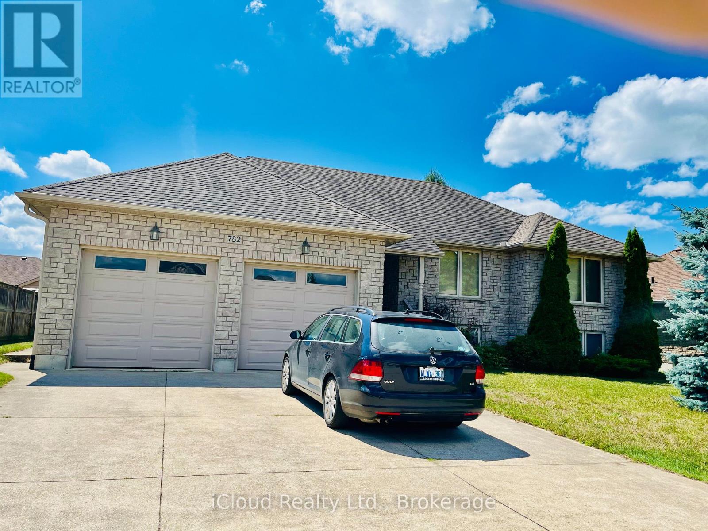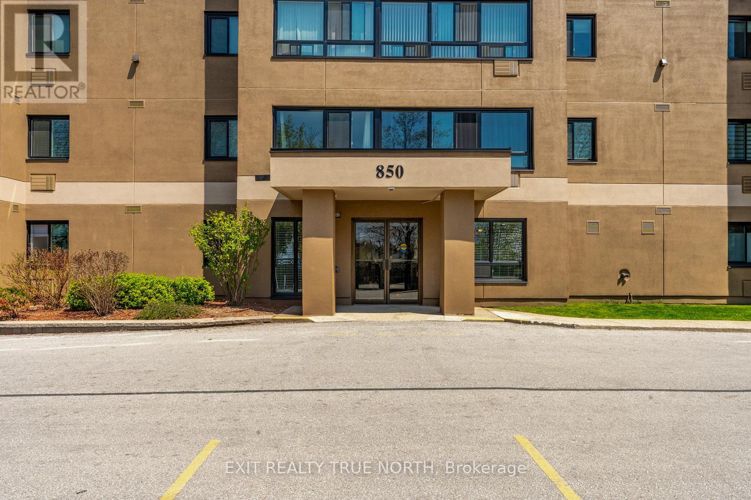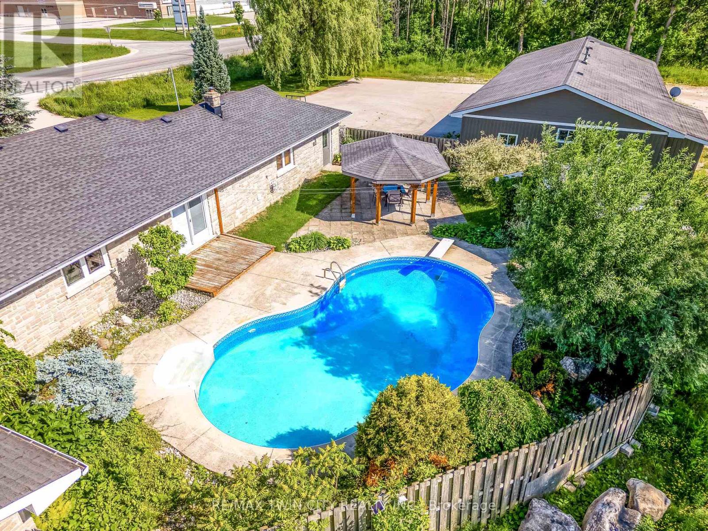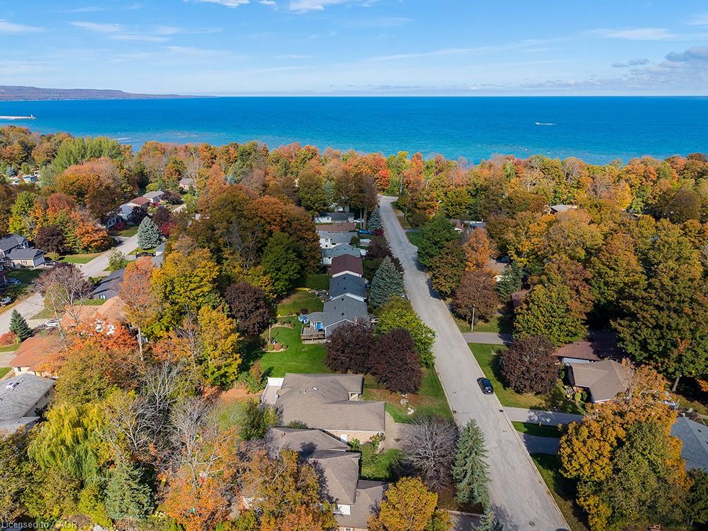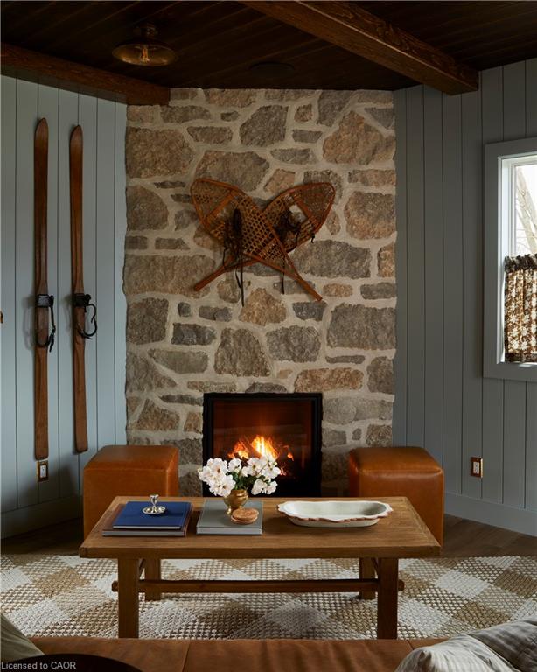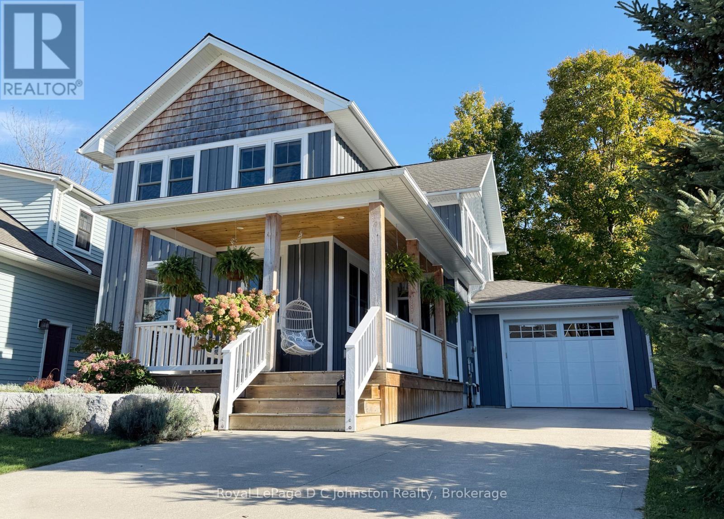- Houseful
- ON
- Georgian Bluffs
- N4K
- 610 Highway Unit 317540
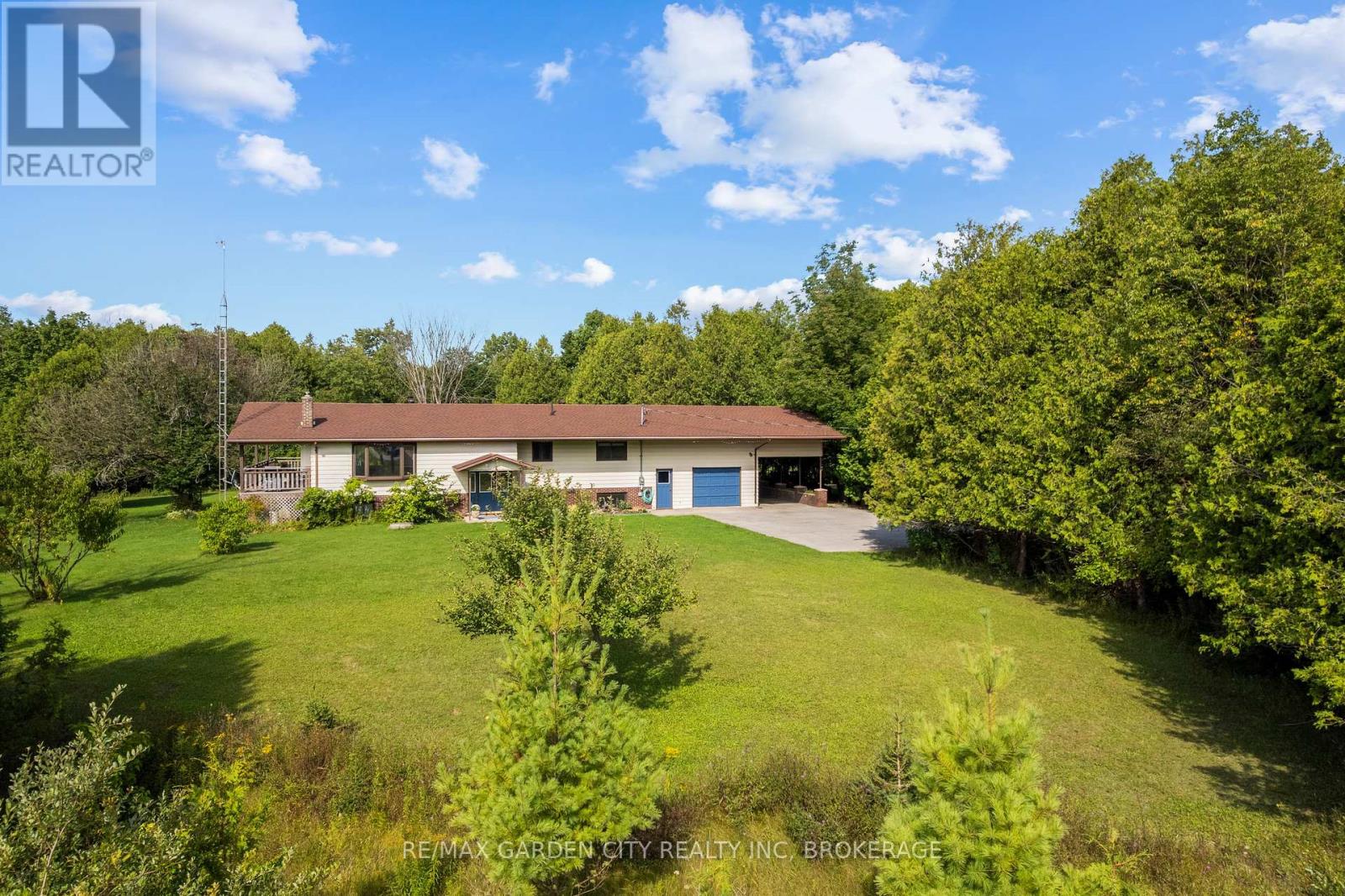
Highlights
Description
- Time on Housefulnew 21 hours
- Property typeSingle family
- StyleBungalow
- Mortgage payment
Step inside this spacious 4-bedroom, 2.5-bathroom home, offering the perfect balance of country living on just under 100 acres, nestled between Collingwood and Sauble Beach. From the moment you enter, you'll be greeted by a stunning open-concept design that seamlessly blends everyday living with entertaining. The versatile kitchen features ample counter and storage space, stainless steel appliances, and a large island ideal for family meals or hosting friends. Flowing effortlessly from the kitchen, the dining and living areas are filled with natural light from generously sized windows, creating a bright and welcoming atmosphere at any time of day. Along the main hall, you'll find a 3-piece bathroom, three sizeable bedrooms, and a large primary bedroom with its own dedicated and recently renovated ensuite. The lower level offers a generous recreational space, partially finished and ready for your personal touch, featuring a gas fireplace, a recently renovated bathroom, and direct backyard access. With rough-ins and a separate entrance, this space is ideal for a secondary unit, in-law suite, or flexible family area. Step outside to a multi-level deck overlooking a large backyard designed for fun and relaxation. Enjoy a gas line for your BBQ, an inground pool, a firepit, a treehouse with a sandbox, and plenty of space for gatherings. Parking is never an issue with an attached garage, carport, and spacious wrap-around driveway. A workshop at the back of the property provides a dedicated space for projects, hobbies, or additional storage. Whether you're seeking a family home, a peaceful retreat from city life, or a smart investment, this property offers the perfect combination of comfort, versatility, and charm. (id:63267)
Home overview
- Cooling Central air conditioning
- Heat source Natural gas
- Heat type Forced air
- Has pool (y/n) Yes
- Sewer/ septic Septic system
- # total stories 1
- # parking spaces 8
- Has garage (y/n) Yes
- # full baths 2
- # half baths 1
- # total bathrooms 3.0
- # of above grade bedrooms 4
- Has fireplace (y/n) Yes
- Subdivision Georgian bluffs
- Lot size (acres) 0.0
- Listing # X12463511
- Property sub type Single family residence
- Status Active
- Bathroom 1.78m X 3.28m
Level: Basement - 3rd bedroom 3.05m X 4.98m
Level: Basement - Utility 1.85m X 2.21m
Level: Basement - Mudroom 3.3m X 2.26m
Level: Basement - Recreational room / games room 5.44m X 8.64m
Level: Basement - Laundry 3.76m X 2.03m
Level: Basement - Living room 4.32m X 3.71m
Level: Main - Foyer 2.24m X 1.19m
Level: Main - Primary bedroom 4.85m X 3.63m
Level: Main - Dining room 6.81m X 5.21m
Level: Main - Bathroom 1.09m X 1.7m
Level: Main - Bedroom 3.18m X 2.84m
Level: Main - 2nd bedroom 3.23m X 2.87m
Level: Main - Kitchen 4.72m X 6.17m
Level: Main
- Listing source url Https://www.realtor.ca/real-estate/28991877/317540-610-highway-georgian-bluffs-georgian-bluffs
- Listing type identifier Idx

$-2,213
/ Month

