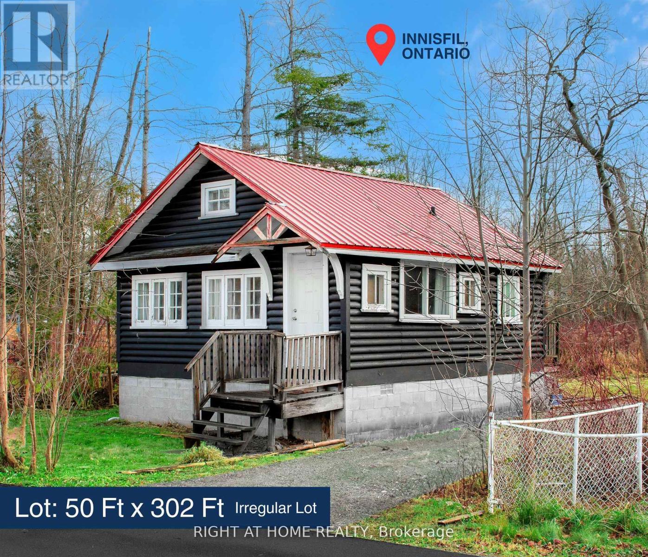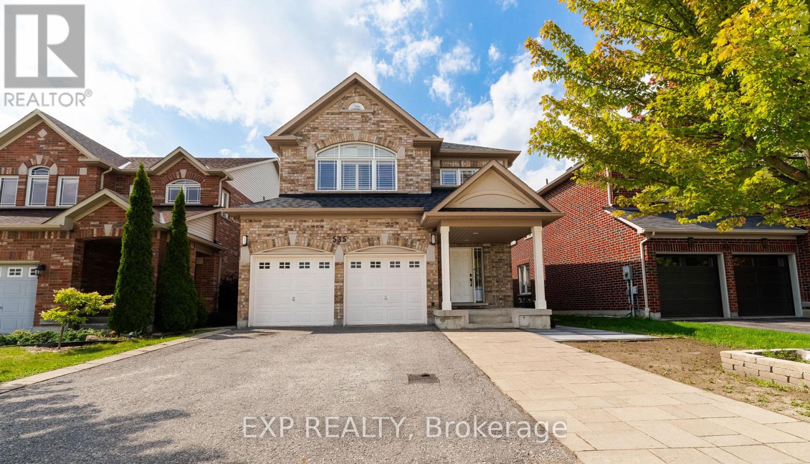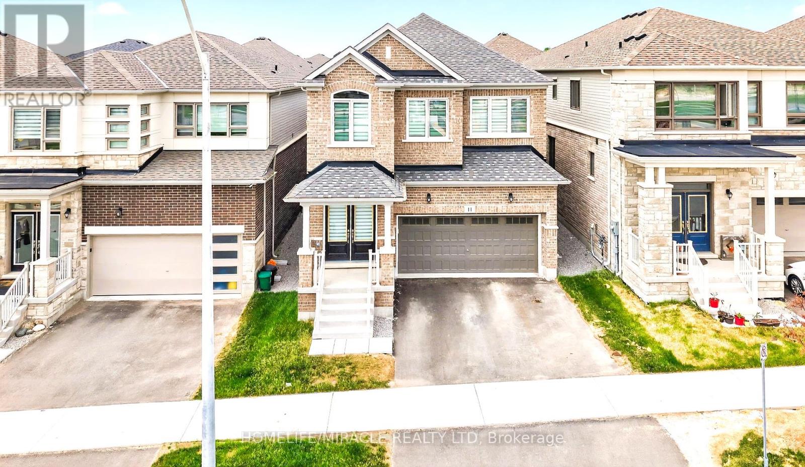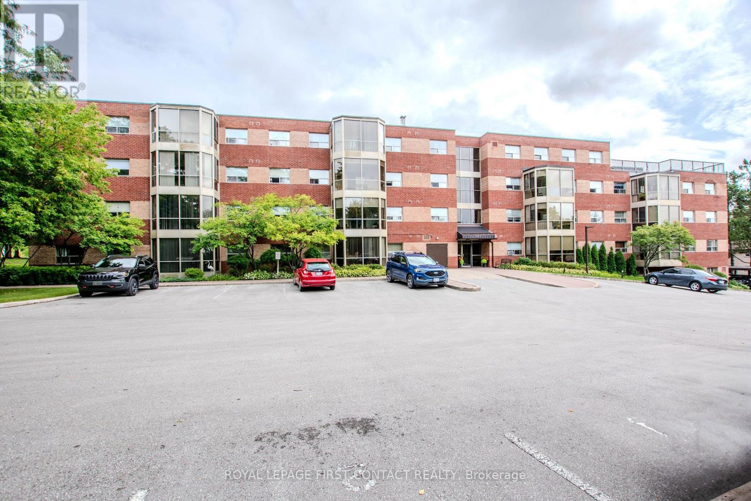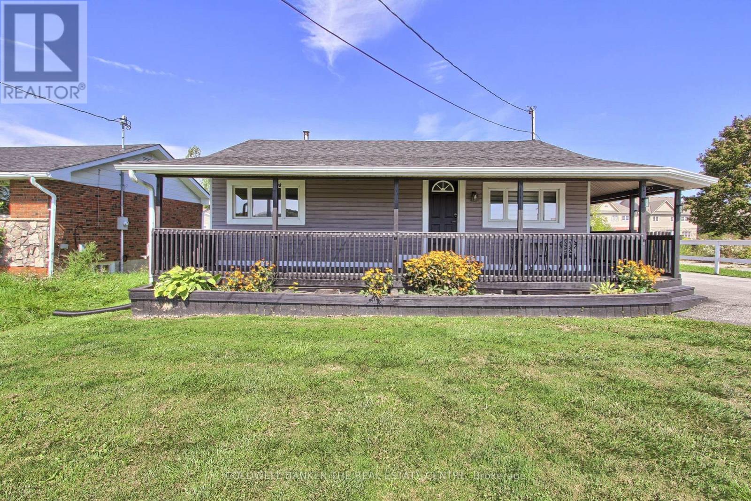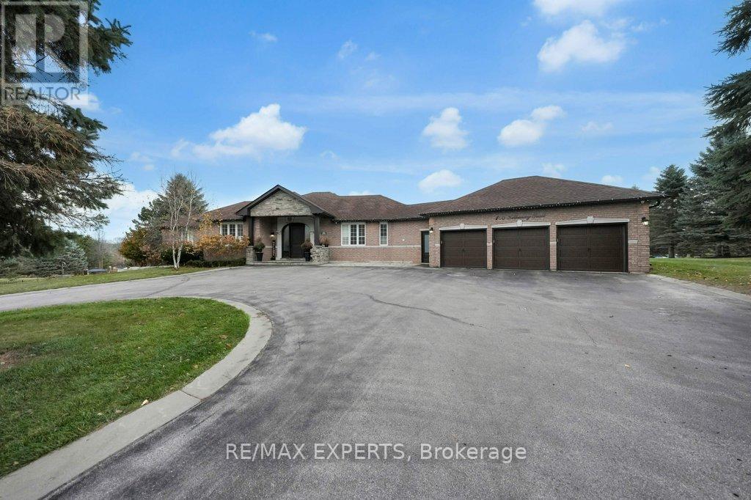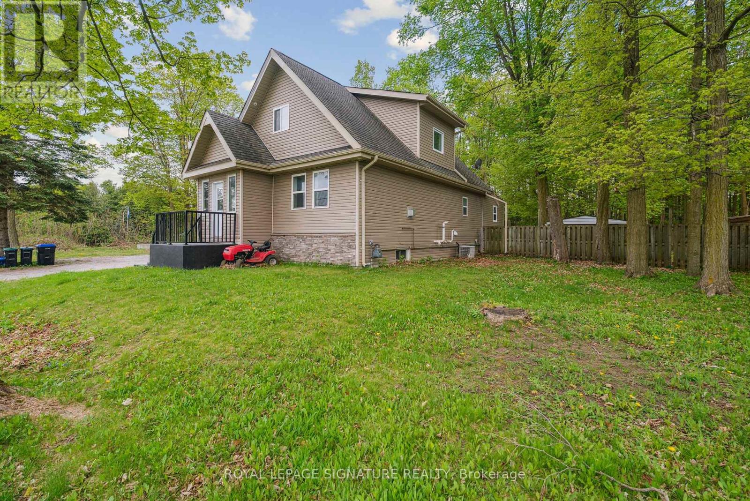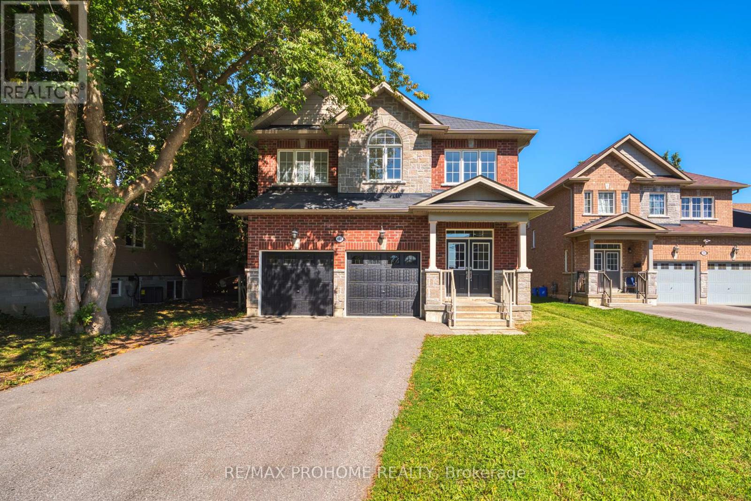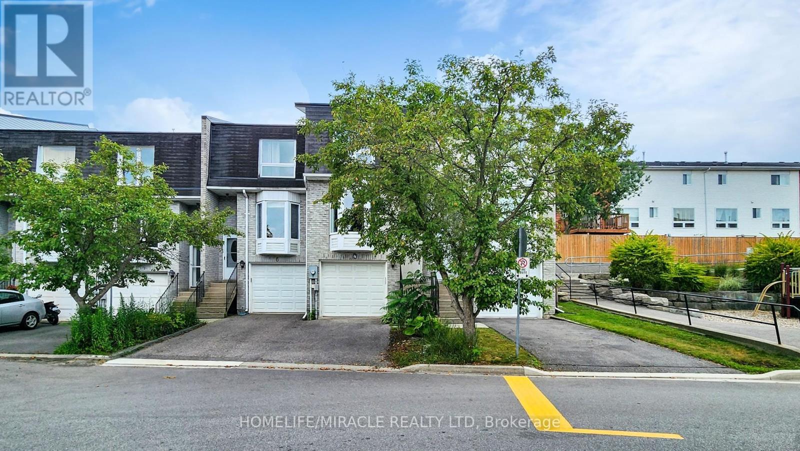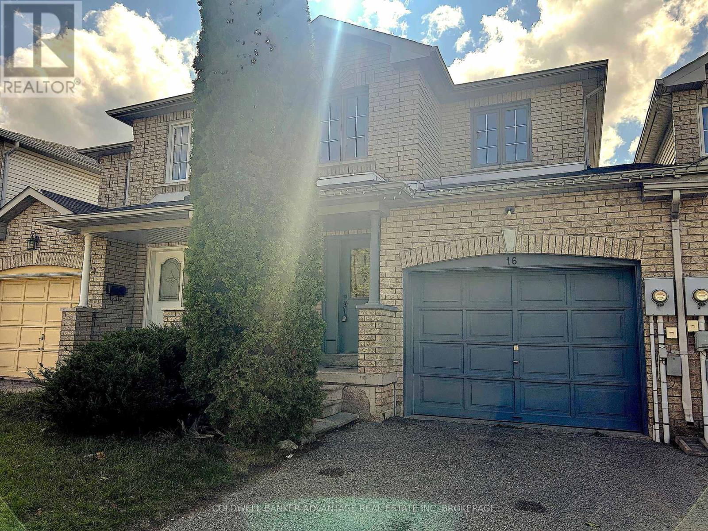- Houseful
- ON
- Georgina Keswick North
- Keswick North
- 10 Skybird Ln
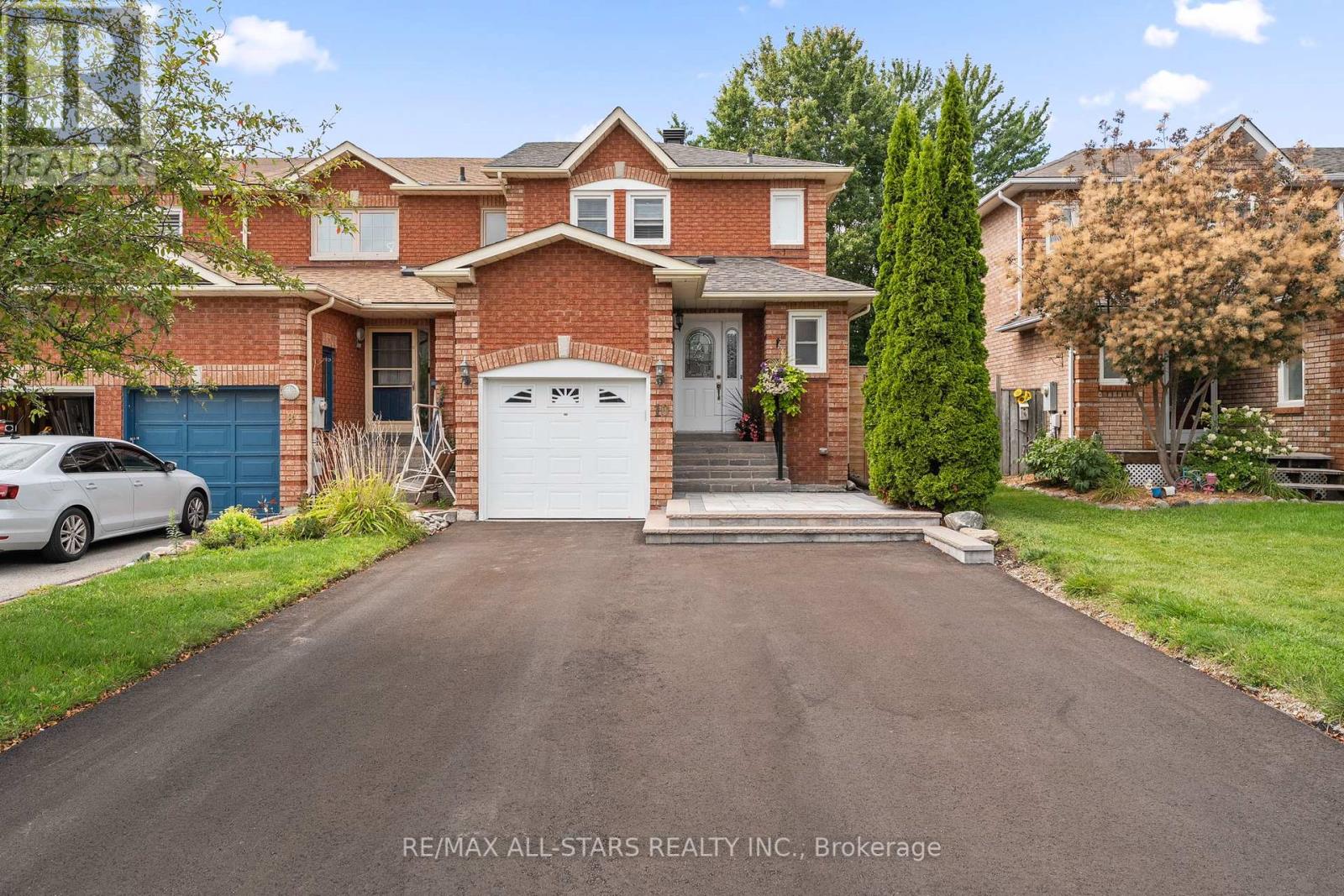
Highlights
Description
- Time on Houseful9 days
- Property typeSingle family
- Neighbourhood
- Median school Score
- Mortgage payment
Welcome to 10 Skybird Lane, a beautifully maintained 3 bedroom, 2 bathroom end unit townhome tucked away in a peaceful and sought after neighbourhood. Step inside to discover the perfect mix of comfort and modern updates, fresh, inviting and completely move in ready, this home features an attached single car garage and a generous private driveway. Move in with confidence thanks to a brand new roof (2024) and an upgraded upstairs bathroom (2023). Additional updates include stylish vinyl flooring, a finished basement for extra living space, a freshly paved driveway and a beautifully stoned front walkway that guides you to the welcoming entryway. The private, fenced backyard offers a walkout to a cozy deck, ideal for kids or pets or simply enjoying the outdoors. Just minutes from the scenic shores of Lake Simcoe, this location is perfect for families. Close to Schools, Parks, uptown local shops, restaurants and coffee spots. Within walking distance to the Stephen Leacock Theatre, offering year round live shows, concerts and theatre shows. Combining modern comfort, everyday convenience and a true sense of community. (id:63267)
Home overview
- Cooling Central air conditioning
- Heat source Natural gas
- Heat type Forced air
- Sewer/ septic Sanitary sewer
- # total stories 2
- # parking spaces 5
- Has garage (y/n) Yes
- # full baths 1
- # half baths 1
- # total bathrooms 2.0
- # of above grade bedrooms 3
- Flooring Tile, vinyl
- Subdivision Keswick north
- Lot size (acres) 0.0
- Listing # N12367932
- Property sub type Single family residence
- Status Active
- Recreational room / games room 9.44m X 4.12m
Level: Basement - Kitchen 2.6m X 5.55m
Level: Main - Dining room 2.6m X 2.75m
Level: Main - Living room 2.95m X 2.75m
Level: Main - 2nd bedroom 4.2m X 2.62m
Level: Upper - 3rd bedroom 3.15m X 3.03m
Level: Upper - Primary bedroom 3.4m X 3.9m
Level: Upper
- Listing source url Https://www.realtor.ca/real-estate/28785388/10-skybird-lane-georgina-keswick-north-keswick-north
- Listing type identifier Idx

$-2,053
/ Month

