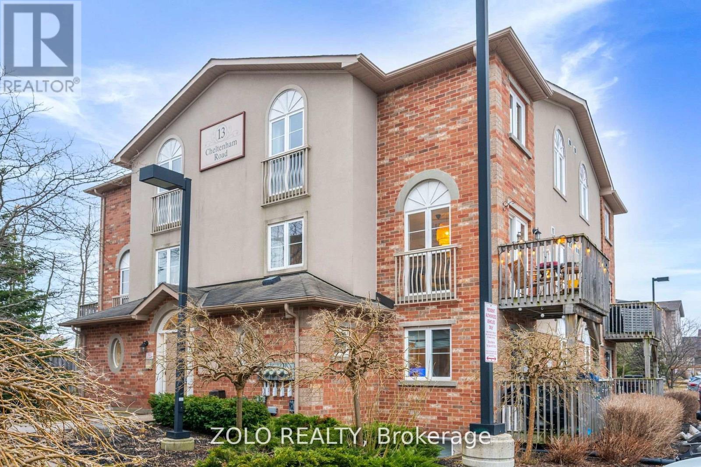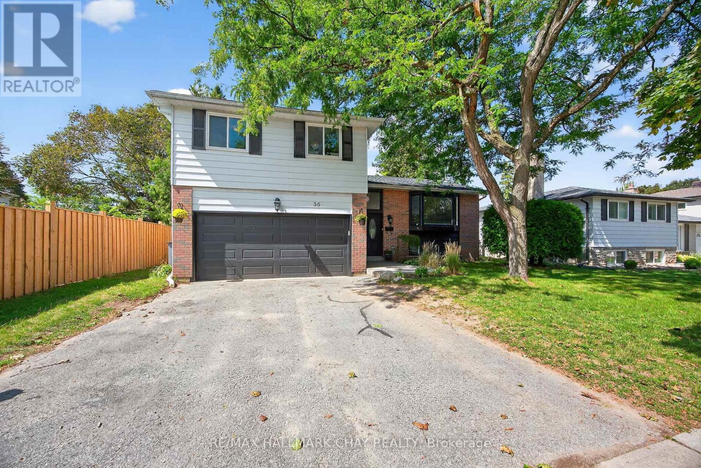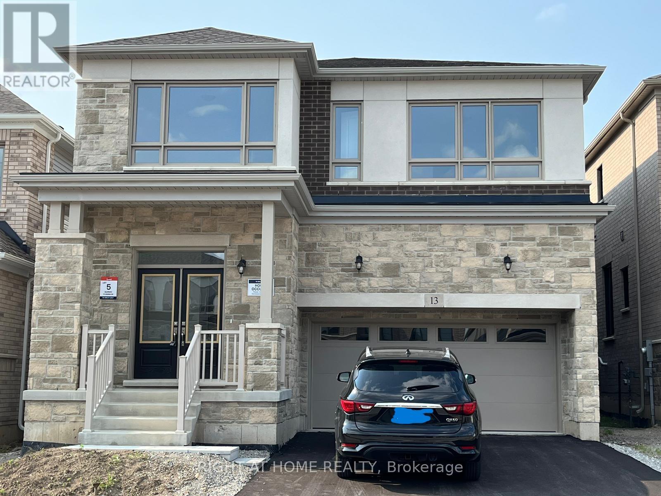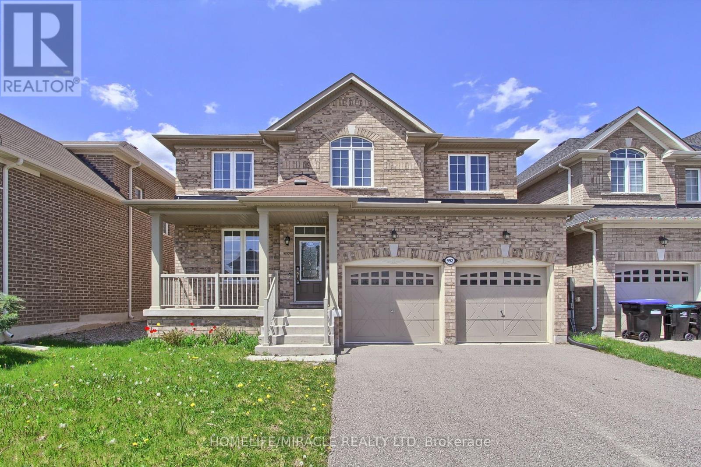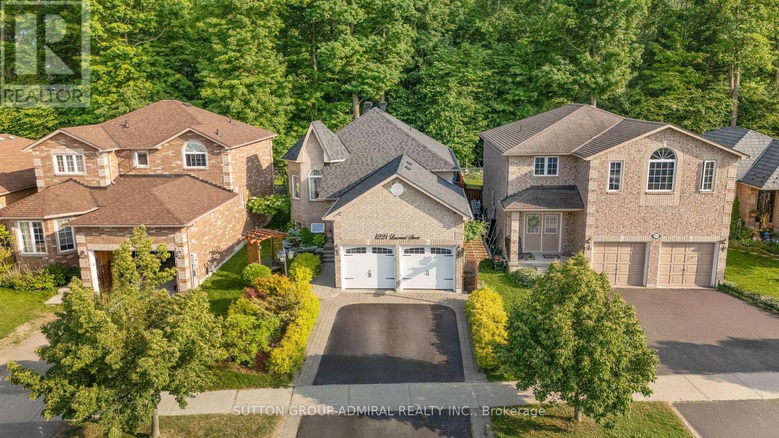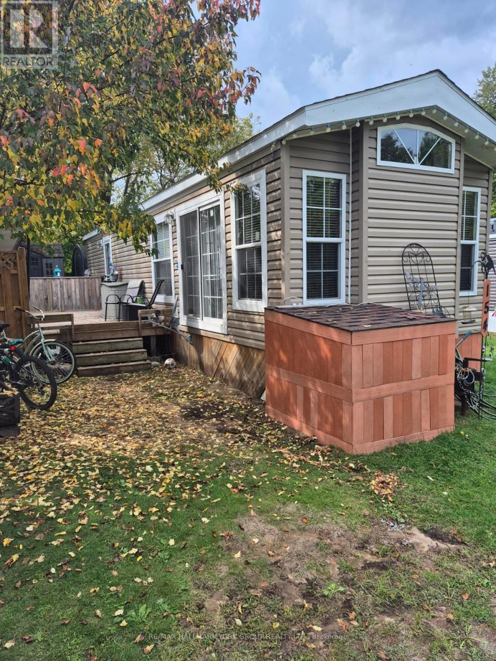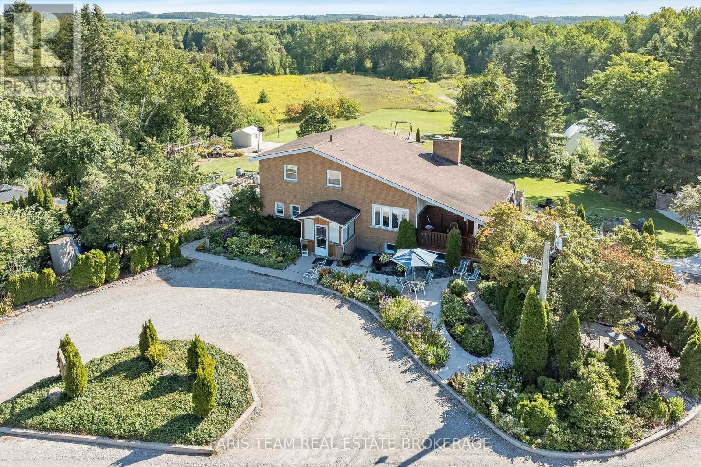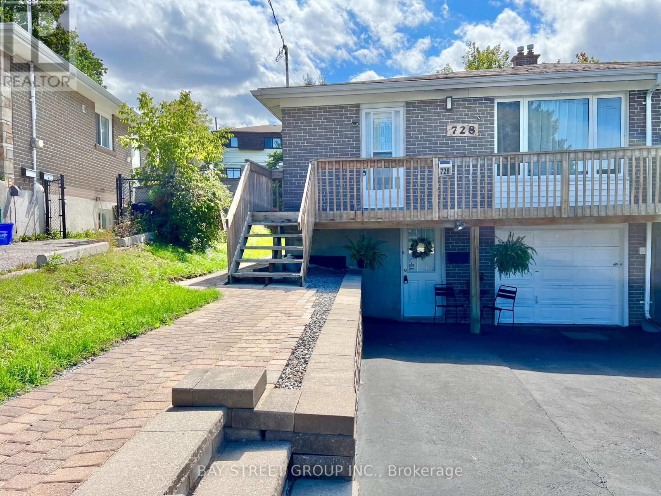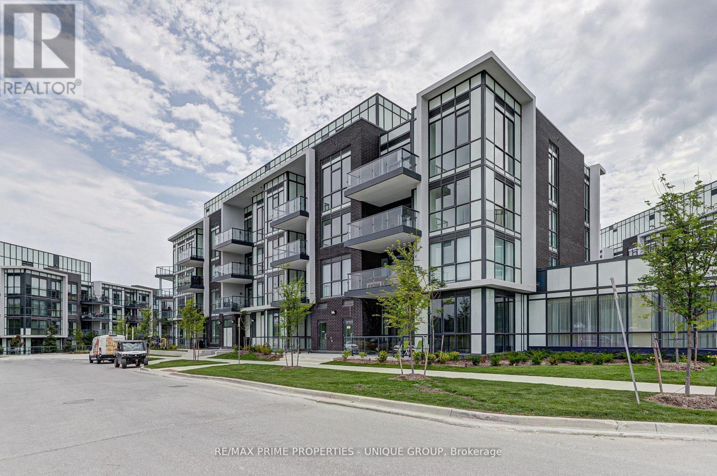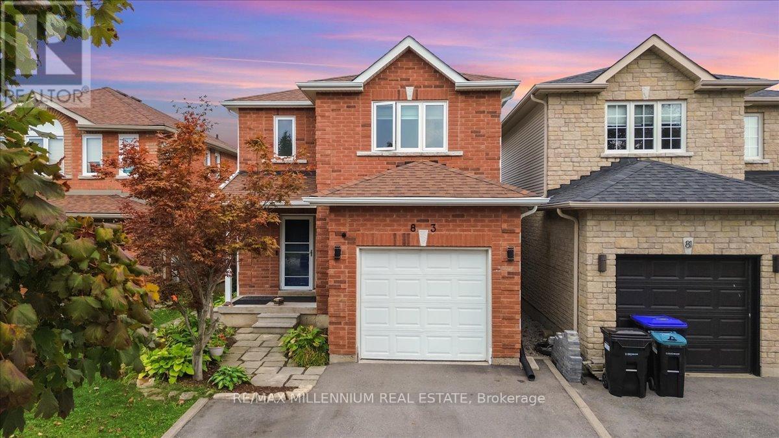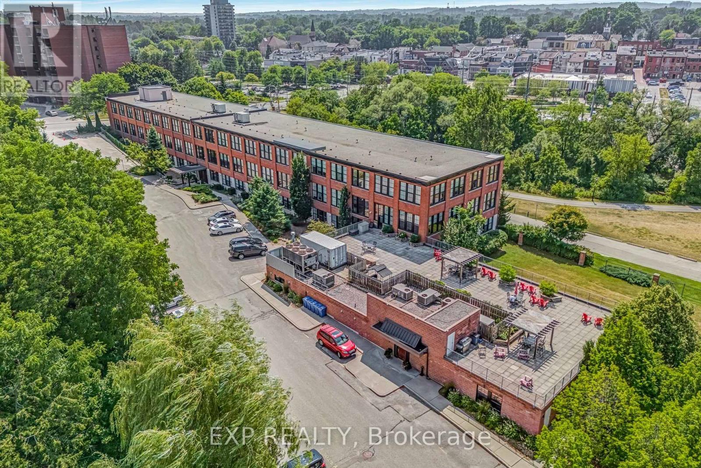- Houseful
- ON
- Georgina Keswick North
- Keswick North
- 63 The Queensway N
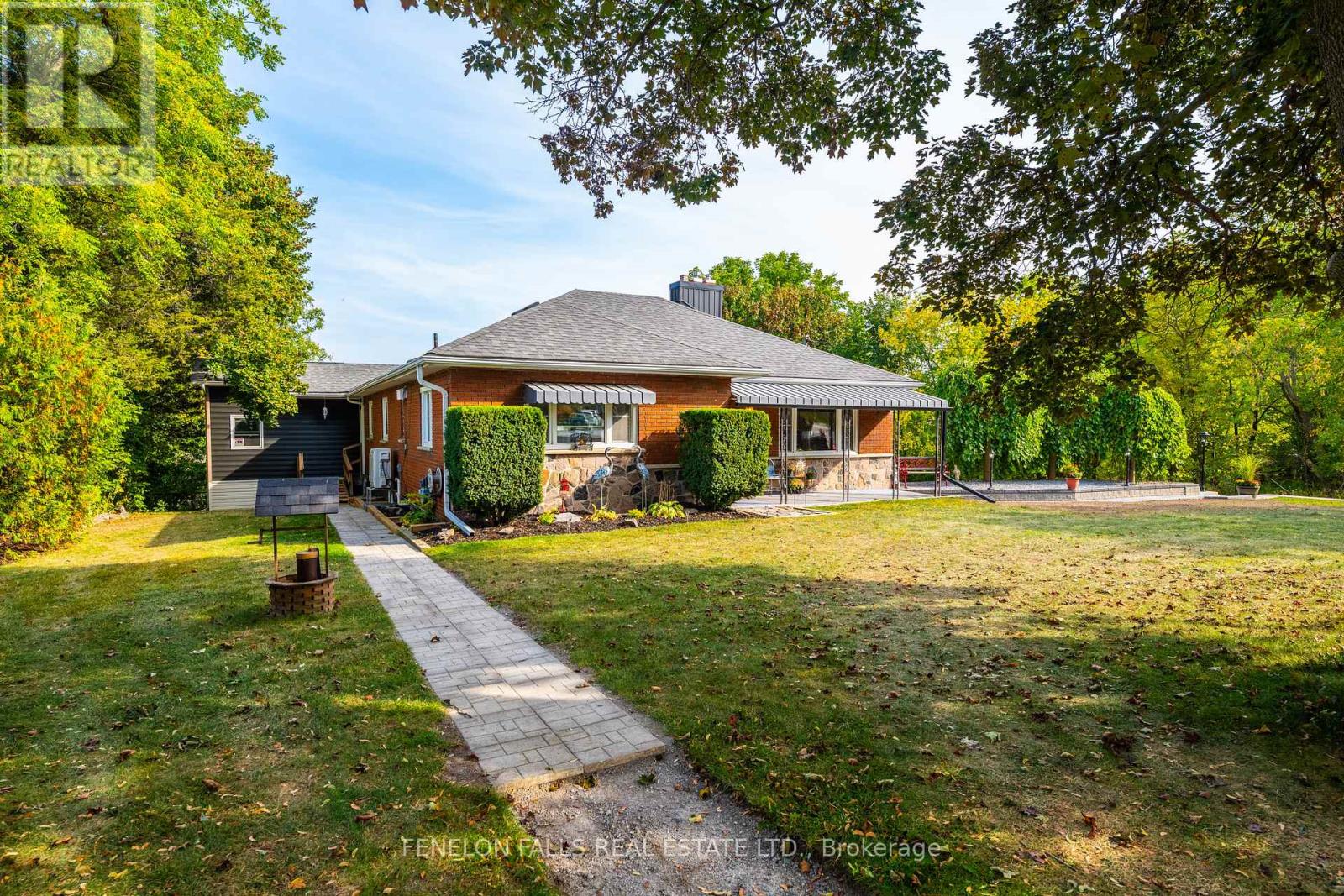
63 The Queensway N
For Sale
New 11 hours
$1,299,000
6 beds
3 baths
63 The Queensway N
For Sale
New 11 hours
$1,299,000
6 beds
3 baths
Highlights
This home is
55%
Time on Houseful
11 hours
School rated
5/10
Description
- Time on Housefulnew 11 hours
- Property typeSingle family
- StyleBungalow
- Neighbourhood
- Median school Score
- Mortgage payment
Welcome to 63 The Queensway North, located in the most desirable pocket of Keswick's North end. This entertainers dream home sits on a huge lot and offers exceptional versatility. The bright and spacious layout features a finished walk-out basement with an apartment, a sprawling party room, and multiple living spaces perfect for large families or multi-generational living. Step outside to enjoy a sparkling pool, relaxing hot tub, and extensive parking for 14+ vehicles across two separate driveways. A rare find that blends lifestyle and potential, all just minutes from Lake Simcoe. (id:63267)
Home overview
Amenities / Utilities
- Cooling Central air conditioning
- Heat source Natural gas
- Heat type Heat pump
- Has pool (y/n) Yes
- Sewer/ septic Septic system
Exterior
- # total stories 1
- Fencing Fully fenced, fenced yard
- # parking spaces 16
- Has garage (y/n) Yes
Interior
- # full baths 3
- # total bathrooms 3.0
- # of above grade bedrooms 6
- Has fireplace (y/n) Yes
Location
- Subdivision Keswick north
Lot/ Land Details
- Lot desc Landscaped
Overview
- Lot size (acres) 0.0
- Listing # N12429365
- Property sub type Single family residence
- Status Active
Rooms Information
metric
- 5th bedroom 3.15m X 3.99m
Level: Lower - 4th bedroom 3m X 3.8m
Level: Lower - Living room 6.88m X 4.57m
Level: Lower - Bathroom 1.98m X 2.63m
Level: Lower - Kitchen 2.89m X 5.64m
Level: Lower - Foyer 1.38m X 2.83m
Level: Main - Laundry 0.89m X 2.08m
Level: Main - Living room 4.49m X 4.68m
Level: Main - Sitting room 4.71m X 3.46m
Level: Main - Dining room 2.5m X 3.98m
Level: Main - 2nd bedroom 4.17m X 3.46m
Level: Main - Family room 5.68m X 3.69m
Level: Main - 3rd bedroom 3.29m X 3.65m
Level: Main - Bedroom 4.2m X 4.37m
Level: Main - Bathroom 3.08m X 1.98m
Level: Main - Kitchen 4.38m X 3.98m
Level: Main - Bedroom 5.27m X 5.33m
Level: Upper
SOA_HOUSEKEEPING_ATTRS
- Listing source url Https://www.realtor.ca/real-estate/28918529/63-the-queensway-n-georgina-keswick-north-keswick-north
- Listing type identifier Idx
The Home Overview listing data and Property Description above are provided by the Canadian Real Estate Association (CREA). All other information is provided by Houseful and its affiliates.

Lock your rate with RBC pre-approval
Mortgage rate is for illustrative purposes only. Please check RBC.com/mortgages for the current mortgage rates
$-3,464
/ Month25 Years fixed, 20% down payment, % interest
$
$
$
%
$
%

Schedule a viewing
No obligation or purchase necessary, cancel at any time
Nearby Homes
Real estate & homes for sale nearby

