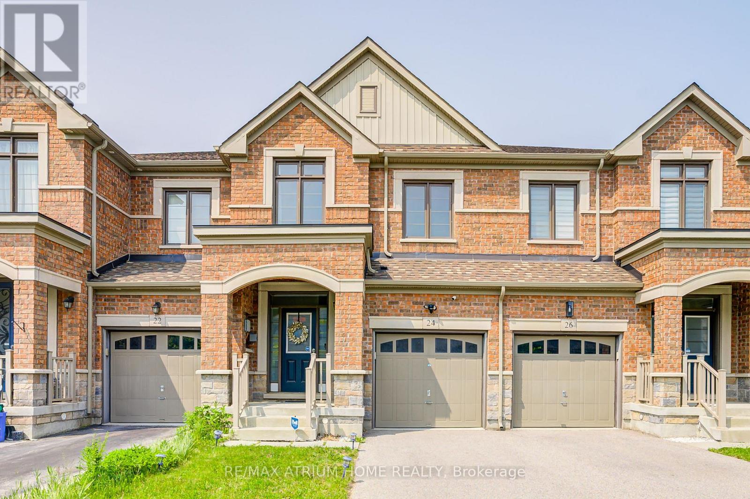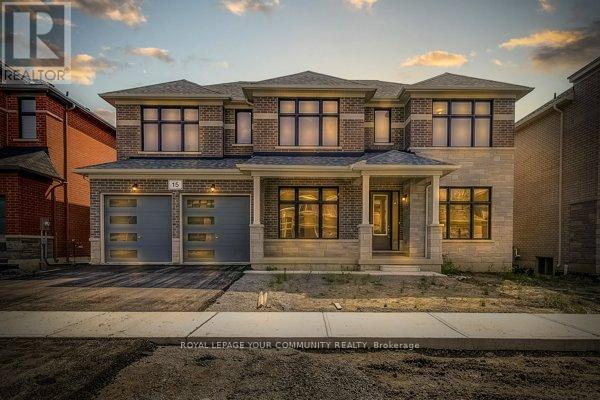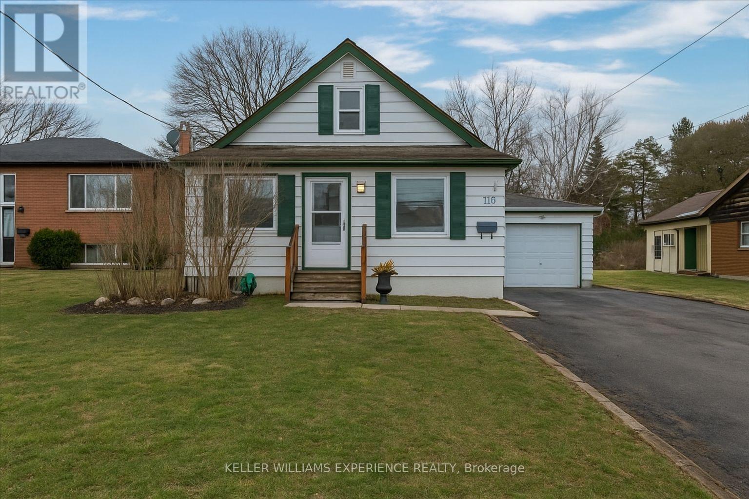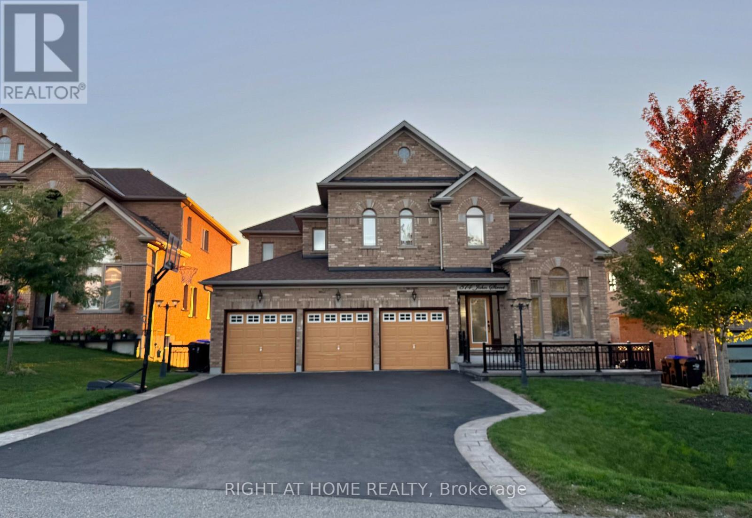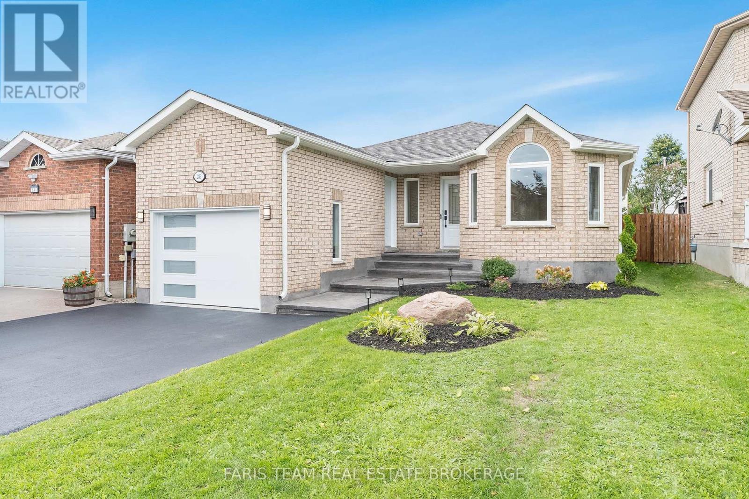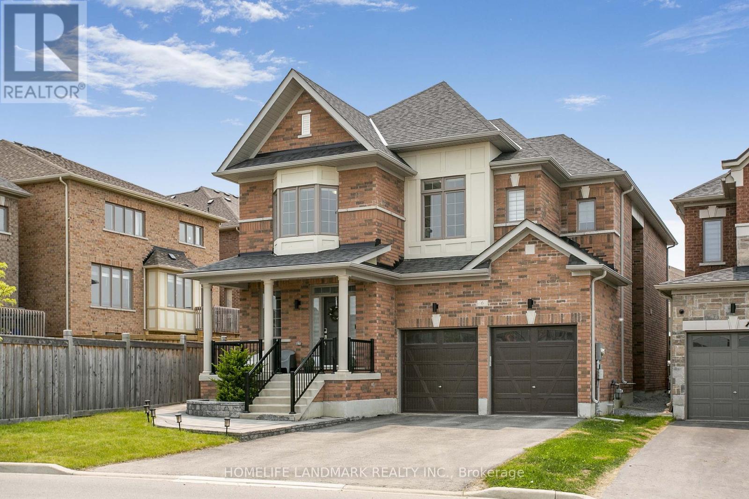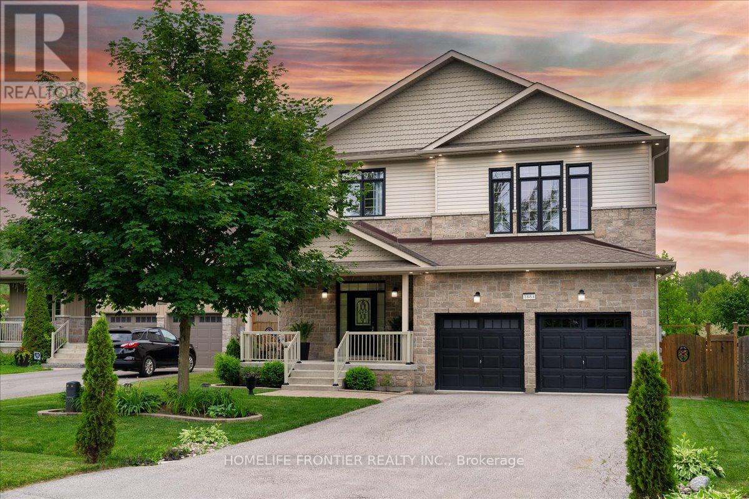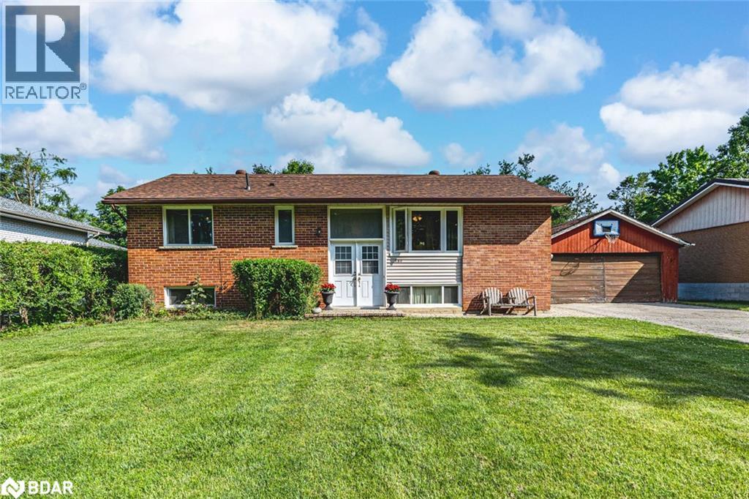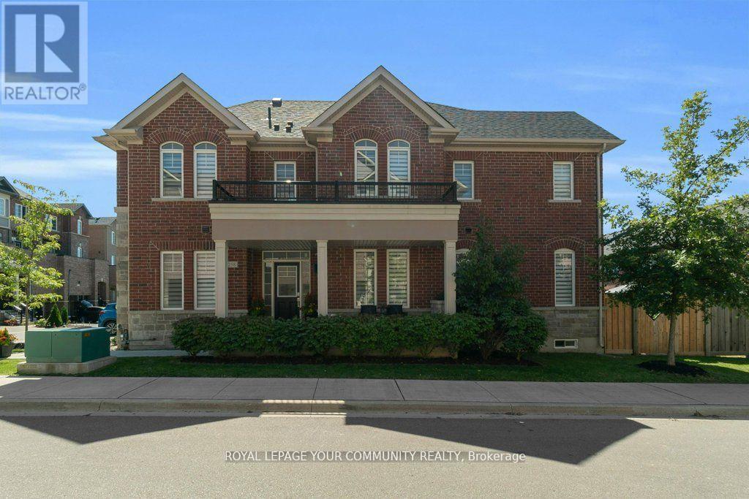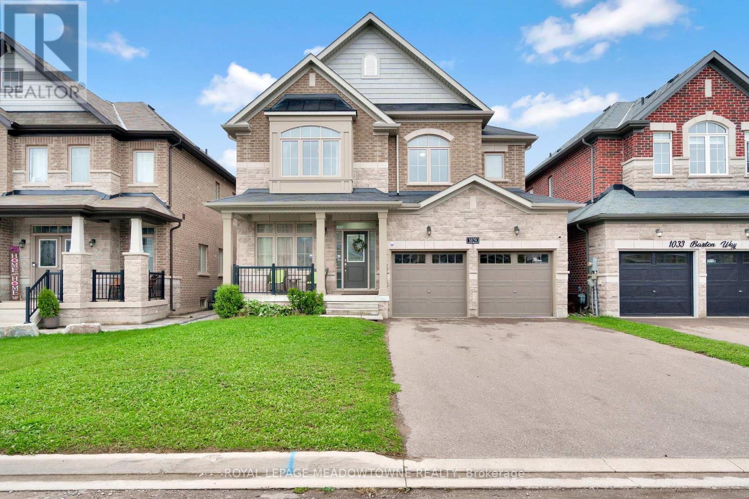- Houseful
- ON
- Georgina Keswick North
- Keswick North
- 71 Church St
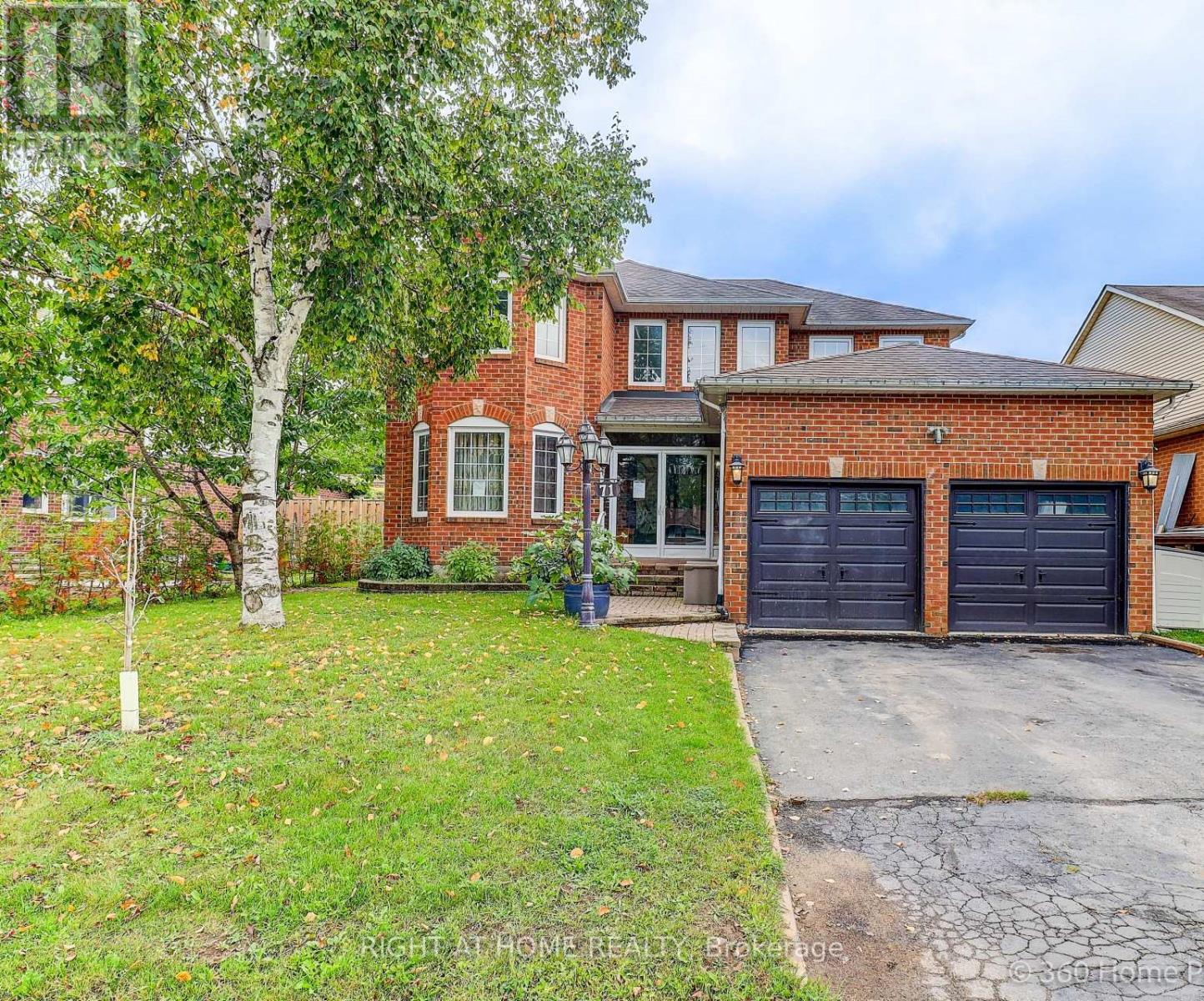
71 Church St
71 Church St
Highlights
Description
- Time on Houseful8 days
- Property typeSingle family
- Neighbourhood
- Median school Score
- Mortgage payment
Stunning 4 bedroom 2888 sqft house plus an additional kitchen and 2 bed rooms and 1 media room in basement on a huge 50.2 ft x 147 ft lot. Double Front Door with Decorative Inserts. the basement is in process to convert to ADU apartment. New buyer will assume the renovations to convert to a ADU apartment. 3 new windows and a walk up stairs separate entrance have been installed. The seller will continue to finish the electrical rough in work. New buyer will be fully responsible to complete the renovation work. It is an entertainer's dream with an inground swimming pool and cabana. It is 2 minutes drive to the lake Simcoe. It is 7 minutes drive to HWY 404. It is close to all amenities, schools, shopping. Enjoy a newly opened Recreation complex; only 7 minutes drive. New Furnace - June-2024. New Hot water Tank - 2025. 200 amps panel will be installed before closing. (id:63267)
Home overview
- Cooling Central air conditioning
- Heat source Natural gas
- Heat type Forced air
- Has pool (y/n) Yes
- Sewer/ septic Sanitary sewer
- # total stories 2
- # parking spaces 6
- Has garage (y/n) Yes
- # full baths 5
- # half baths 1
- # total bathrooms 6.0
- # of above grade bedrooms 7
- Flooring Hardwood, ceramic, laminate
- Has fireplace (y/n) Yes
- Subdivision Keswick north
- Lot size (acres) 0.0
- Listing # N12420476
- Property sub type Single family residence
- Status Active
- 3rd bedroom 3.96m X 3.2m
Level: 2nd - Primary bedroom 7.71m X 3.59m
Level: 2nd - 2nd bedroom 4.69m X 3.59m
Level: 2nd - 4th bedroom 3.5m X 3.29m
Level: 2nd - Kitchen 3.81m X 2.31m
Level: Basement - Recreational room / games room 7m X 3.5m
Level: Basement - 5th bedroom 4.87m X 3.17m
Level: Basement - Media room 4.64m X 3.12m
Level: Basement - Bedroom 3m X 2.99m
Level: Basement - Family room 4.9m X 3.41m
Level: Main - Office 3.5m X 3.2m
Level: Main - Eating area 3.45m X 2.18m
Level: Main - Kitchen 3.88m X 3.86m
Level: Main - Living room 3.5m X 5.39m
Level: Main - Dining room 3.5m X 3.81m
Level: Main
- Listing source url Https://www.realtor.ca/real-estate/28899496/71-church-street-georgina-keswick-north-keswick-north
- Listing type identifier Idx

$-2,931
/ Month

