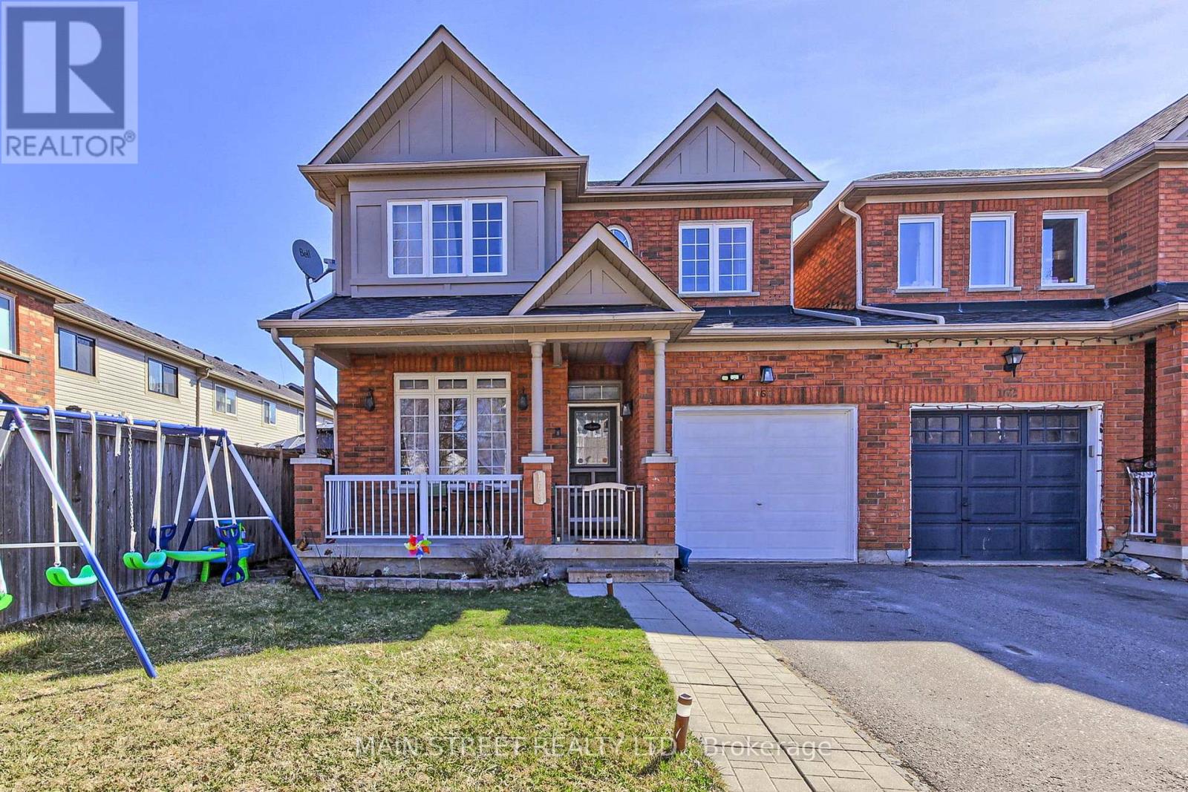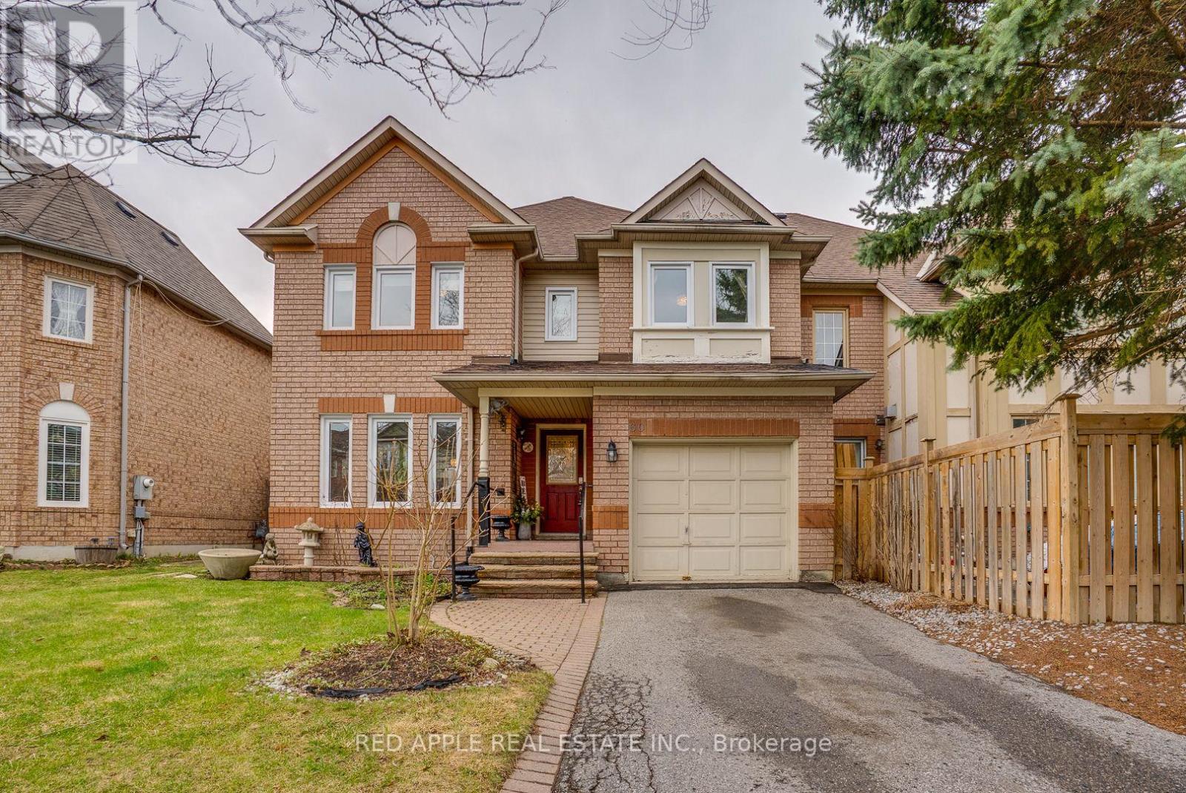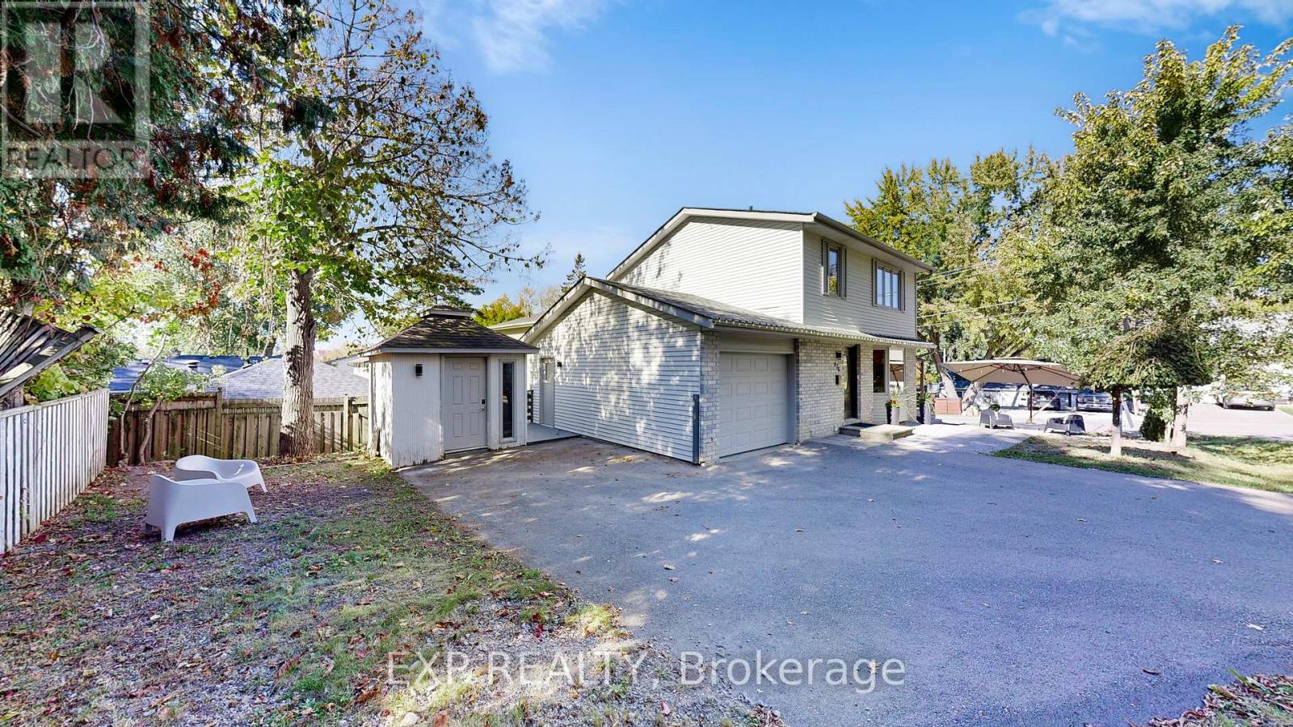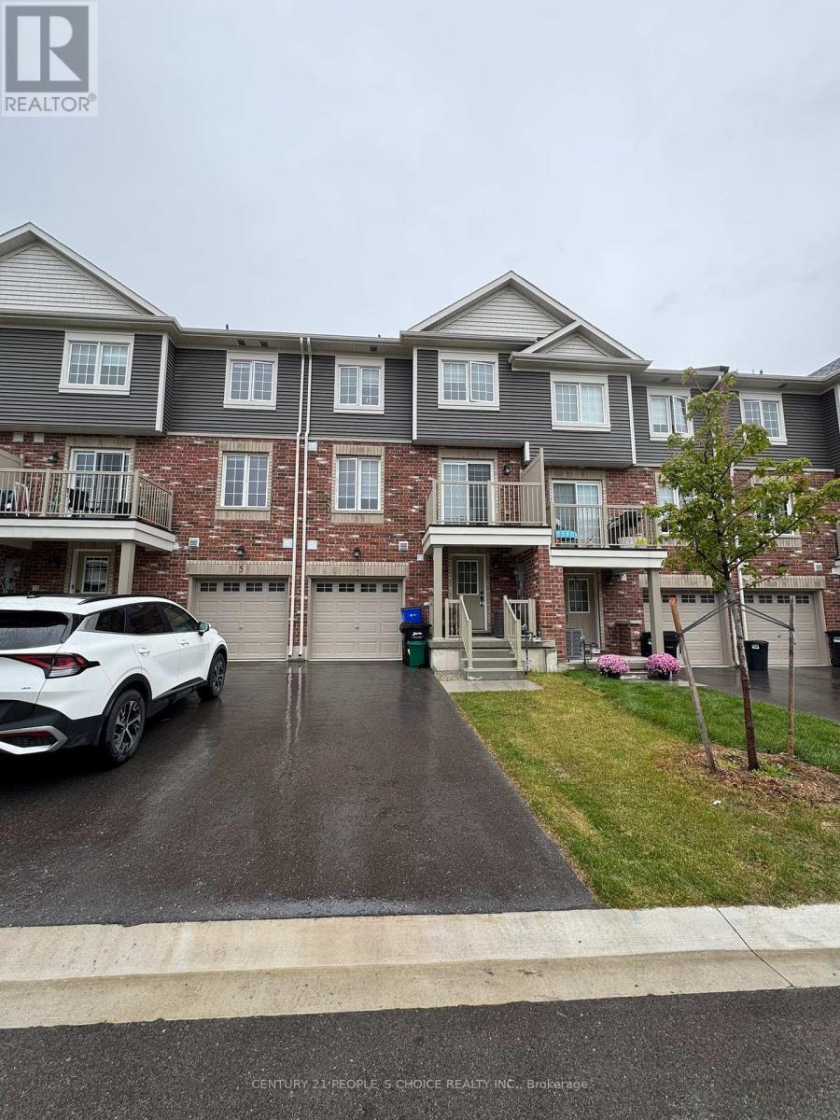- Houseful
- ON
- Georgina
- Keswick South
- 164 Glasgow Cres

Highlights
Description
- Time on Houseful48 days
- Property typeSingle family
- Neighbourhood
- Median school Score
- Mortgage payment
Live Like It's Detached! This Beautiful 3-bedroom, 3-bath semi is packed with style, space, and upgrades throughout! Open Concept Main Floor Layout w/ Bonus Living/Dining/Office Room! Large Oversized Renovated Eat-in Kitchen w/ Quartz Counter/Backsplash, Spacious Island, Stainless Steel Appliances All Overlooking a Sun Filled Family Room Centred w/ Gas Fireplace & Large Windows! Walkout to Cornered Backyard Surrounded by Blue Skies! Bright Primary Bedroom w/ Walk-In Closet & Renovated 4pc. Ensuite w/ Stand Alone Soaker Tub & Glass Enclosed Shower! All Bedrooms are Large in Size and Walkout to Spacious Hallway! Large Unfinished Basement Ready to be Customized w/ Cold Cellar! Laundry Room Just off Main Floor. This is a Linked Home Only Sharing a Garage Wall Creating That Detached Feel. Minutes to Schools, Parks, Trails, Lake, HWY Access, Shopping, Restaurants and Much Much More! (id:63267)
Home overview
- Cooling Central air conditioning
- Heat source Natural gas
- Heat type Forced air
- Sewer/ septic Sanitary sewer
- # total stories 2
- Fencing Fenced yard
- # parking spaces 3
- Has garage (y/n) Yes
- # full baths 2
- # half baths 1
- # total bathrooms 3.0
- # of above grade bedrooms 3
- Flooring Laminate, tile
- Has fireplace (y/n) Yes
- Subdivision Keswick south
- Lot size (acres) 0.0
- Listing # N12405498
- Property sub type Single family residence
- Status Active
- 3rd bedroom 4.28m X 3.3m
Level: 2nd - 2nd bedroom 3.95m X 3.43m
Level: 2nd - Primary bedroom 4.88m X 3.38m
Level: 2nd - Laundry 2.1m X 2.1m
Level: In Between - Family room 5.08m X 3.55m
Level: Main - Living room 4.32m X 3.48m
Level: Main - Kitchen 4.75m X 5.37m
Level: Main
- Listing source url Https://www.realtor.ca/real-estate/28867024/164-glasgow-crescent-georgina-keswick-south-keswick-south
- Listing type identifier Idx

$-2,133
/ Month











