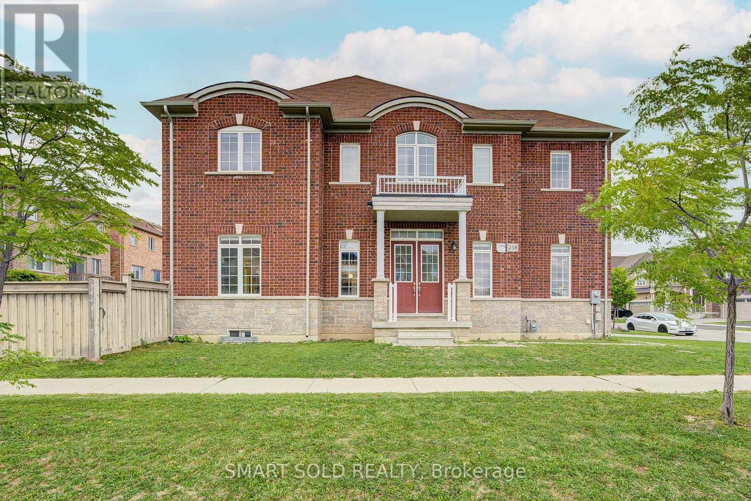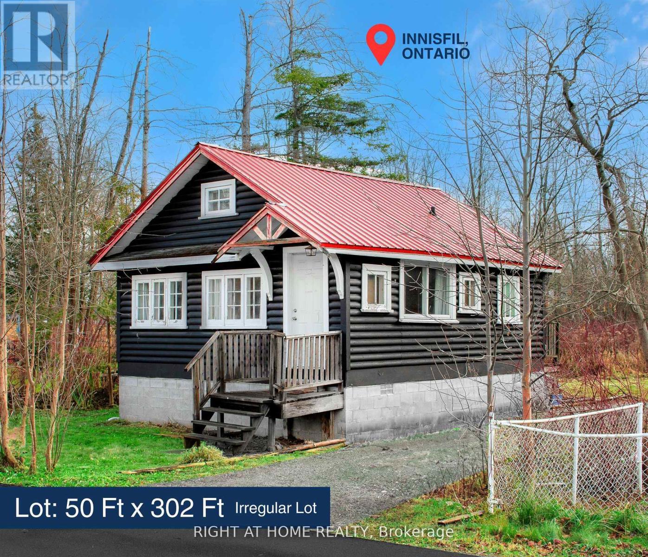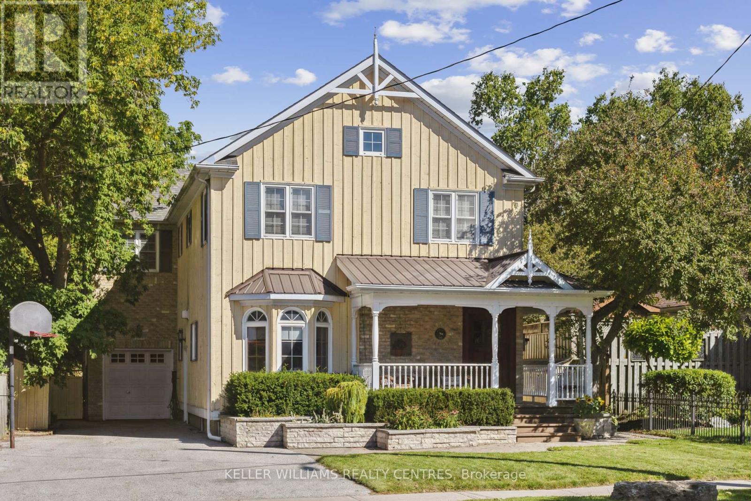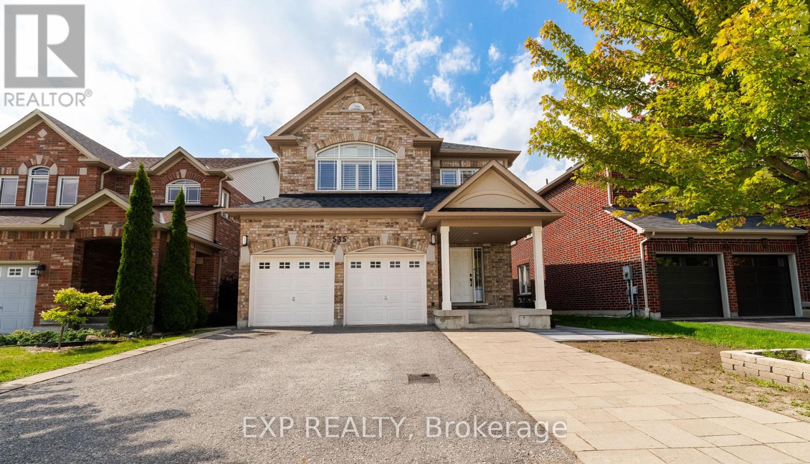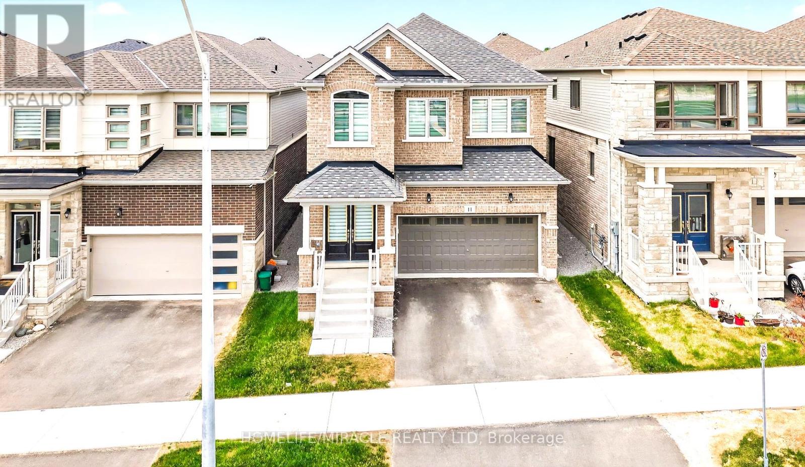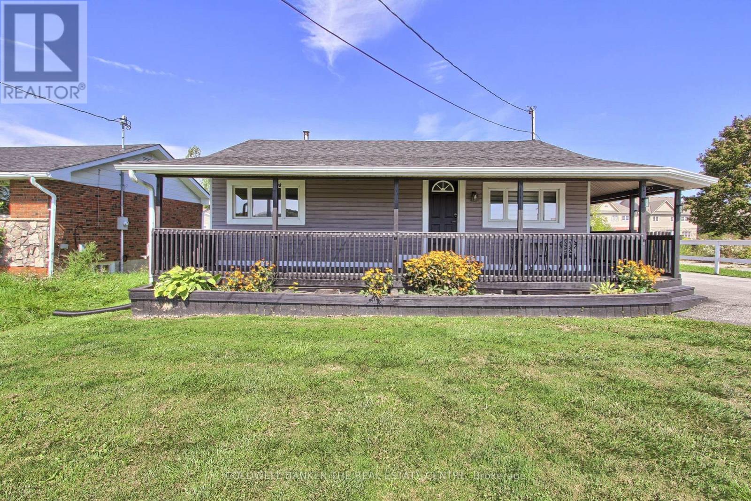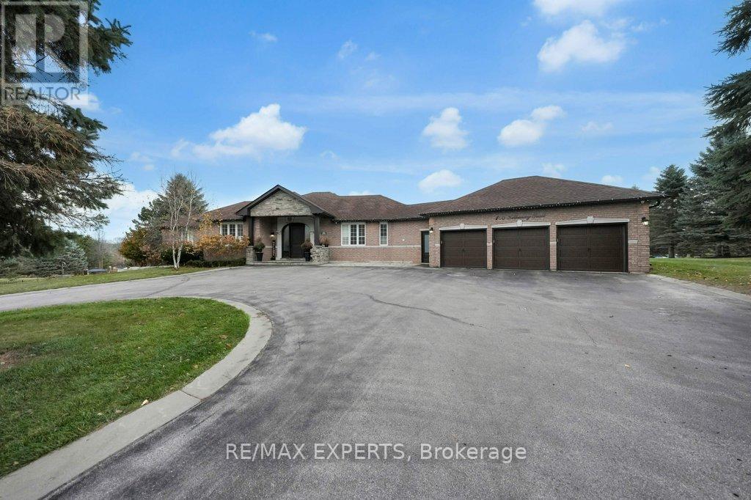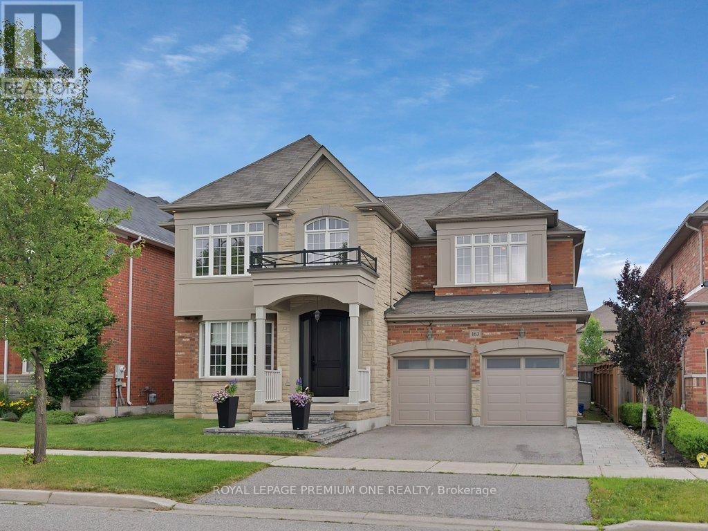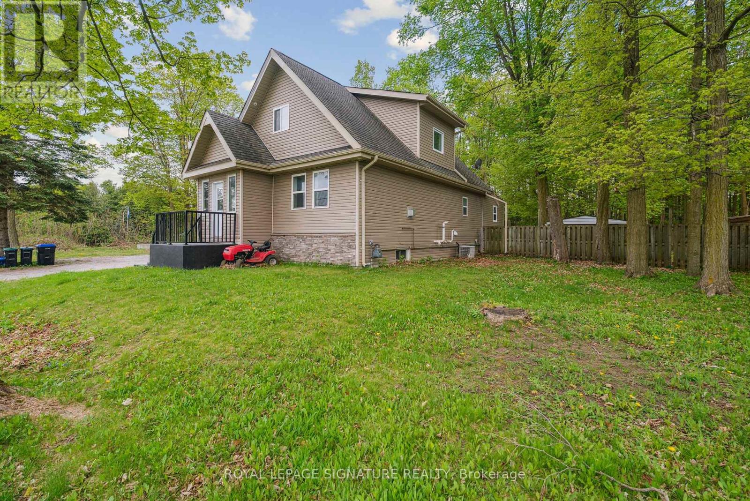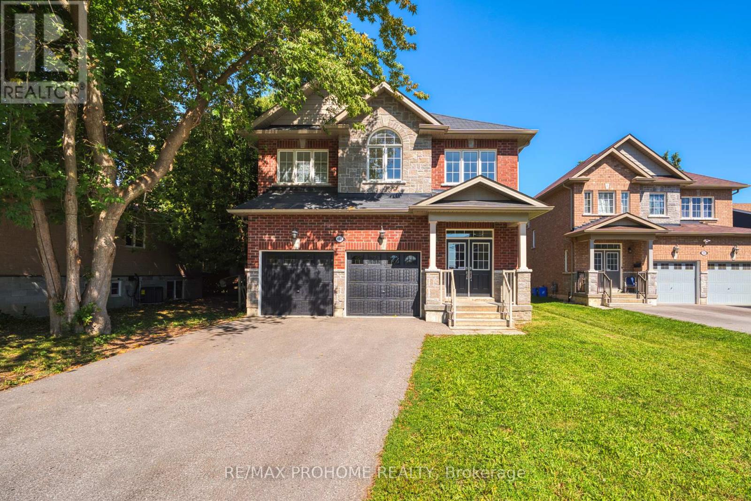- Houseful
- ON
- Georgina Keswick South
- Keswick South
- 39 Bostock Dr
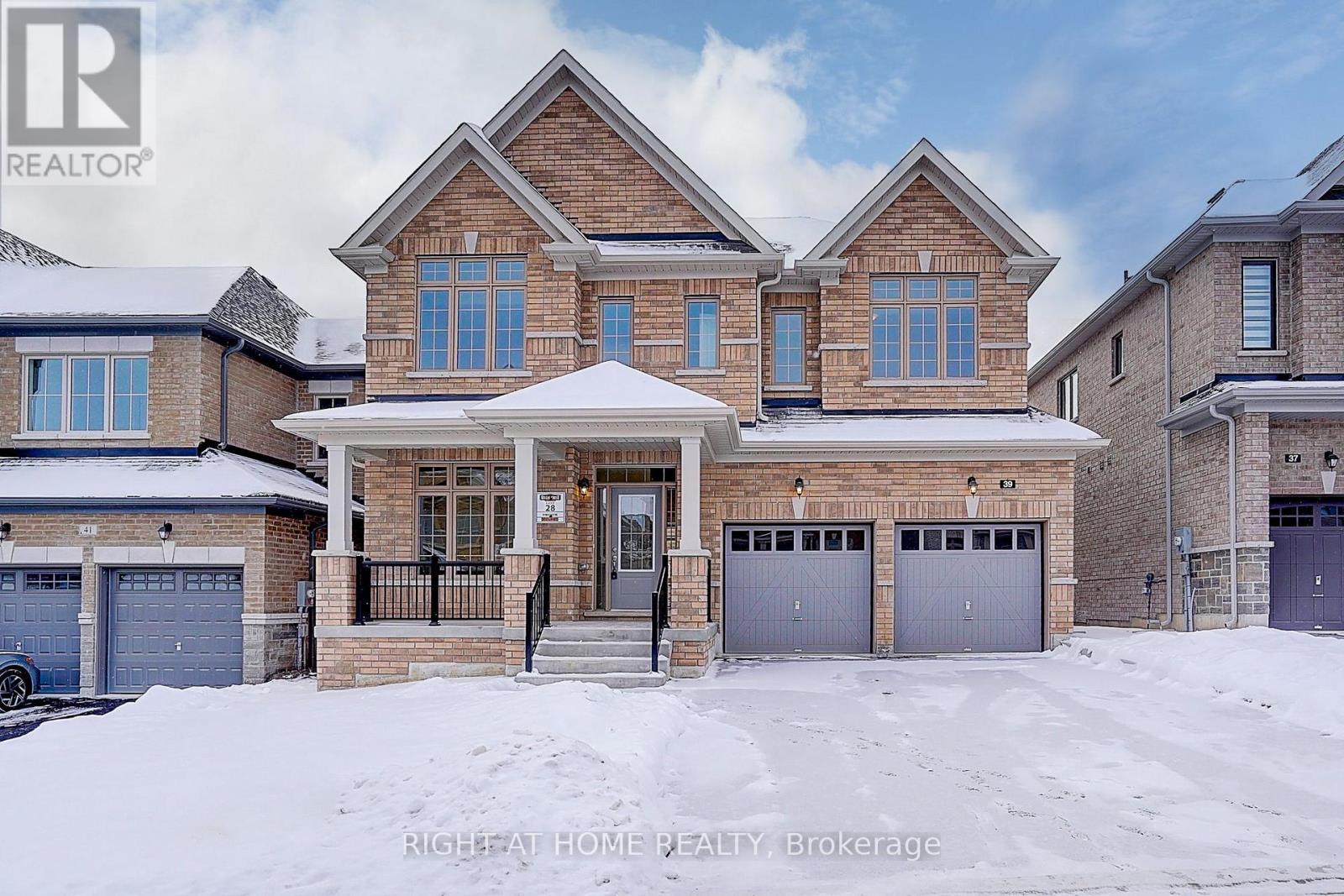
Highlights
Description
- Time on Houseful10 days
- Property typeSingle family
- Neighbourhood
- Median school Score
- Mortgage payment
Beautiful New Detached Home in a Great Location! Step into this stunning 4-bedroom, 4-bathroom detached home, perfect for modern living. Located in a new and vibrant neighborhood, this home features 9-ft high ceilings, giving it a bright and open feel. The smart layout provides plenty of space for your family and friends to enjoy. Conveniently located just minutes from Highway 404, this home is great for commuters and close to all the essentials. You will love being near a lively shopping plaza with restaurants and stores, and for nature lovers, Simcoe Lake is just a short drive away, perfect for relaxing weekends or peaceful evening walks. This brand-new home combines comfort, style, and convenience. Don't miss the chance to make it yours and enjoy upscale living in this growing community! (id:63267)
Home overview
- Cooling Central air conditioning
- Heat source Natural gas
- Heat type Forced air
- Sewer/ septic Sanitary sewer
- # total stories 2
- # parking spaces 4
- Has garage (y/n) Yes
- # full baths 3
- # half baths 1
- # total bathrooms 4.0
- # of above grade bedrooms 4
- Flooring Hardwood, tile
- Subdivision Keswick south
- Lot size (acres) 0.0
- Listing # N12366787
- Property sub type Single family residence
- Status Active
- Primary bedroom 5.18m X 4.04m
Level: 2nd - 2nd bedroom 4.05m X 3.04m
Level: 2nd - 4th bedroom 4.05m X 4.26m
Level: 2nd - 3rd bedroom 4.26m X 3.04m
Level: 2nd - Eating area 3.96m X 2.74m
Level: Main - Office 2.74m X 2.74m
Level: Main - Family room 8.87m X 3.96m
Level: Main - Dining room 4.99m X 3.35m
Level: Main - Kitchen 2.16m X 3.96m
Level: Main
- Listing source url Https://www.realtor.ca/real-estate/28782550/39-bostock-drive-georgina-keswick-south-keswick-south
- Listing type identifier Idx

$-2,933
/ Month

