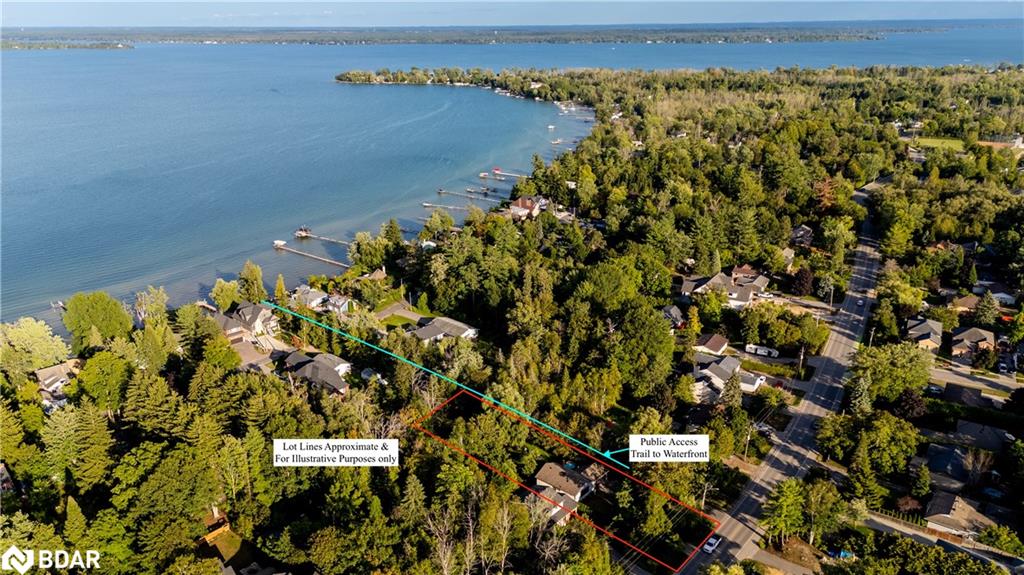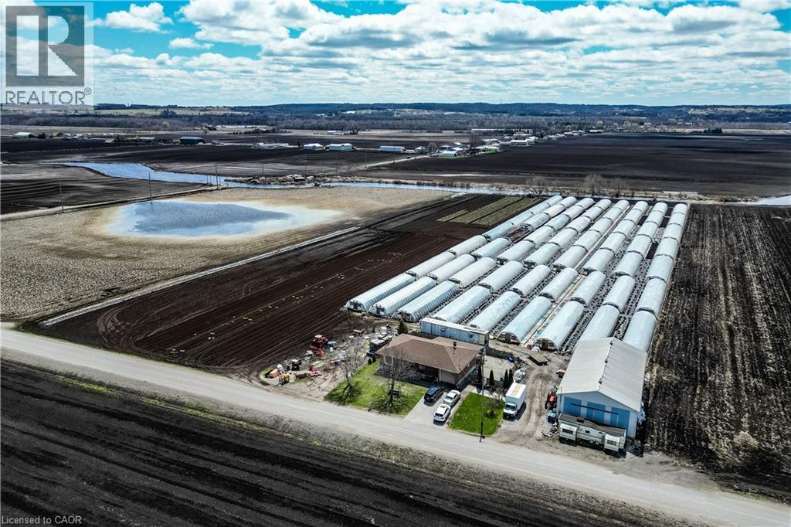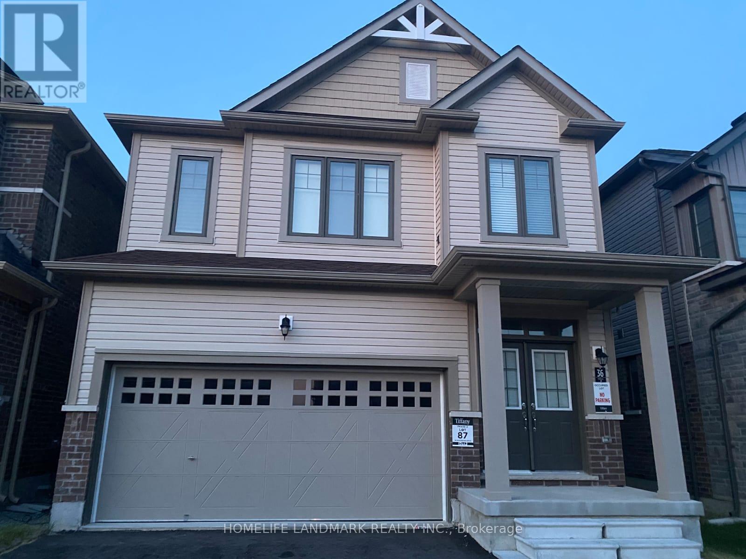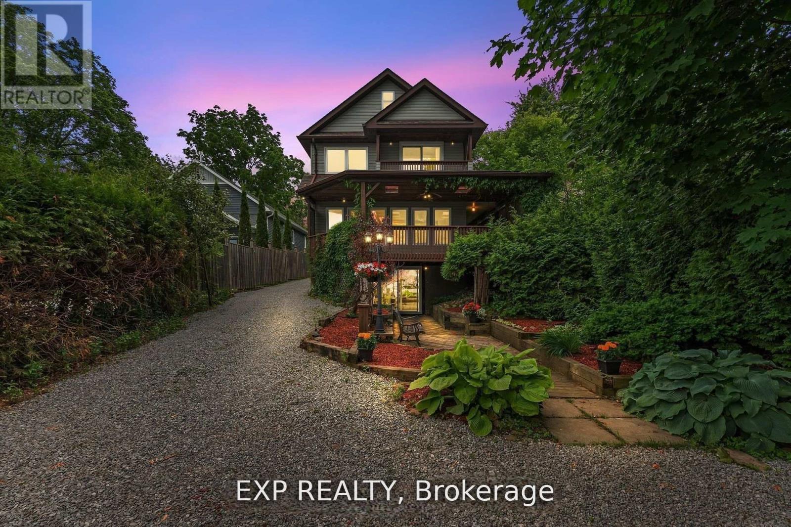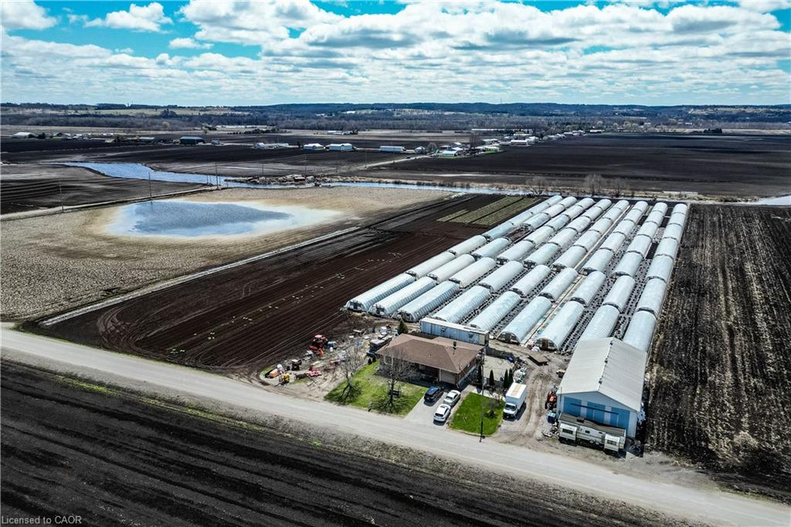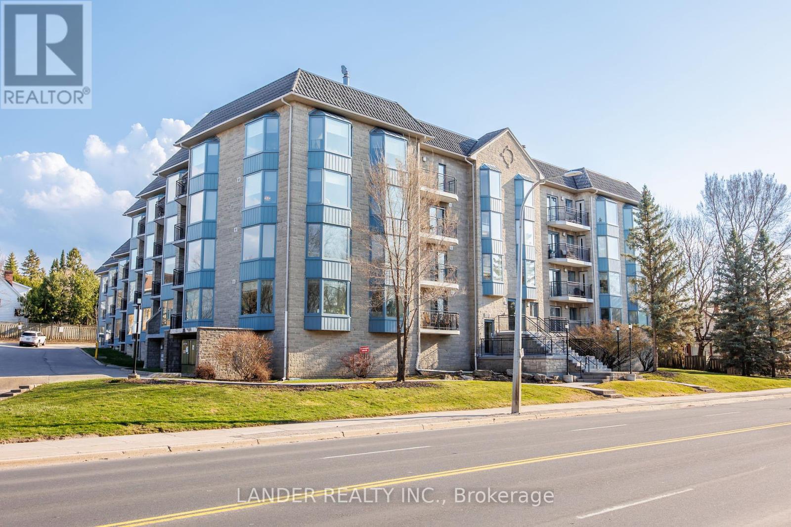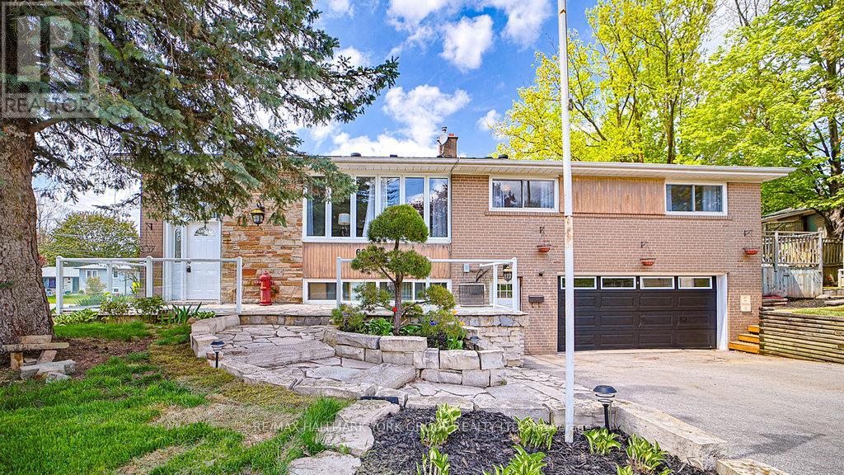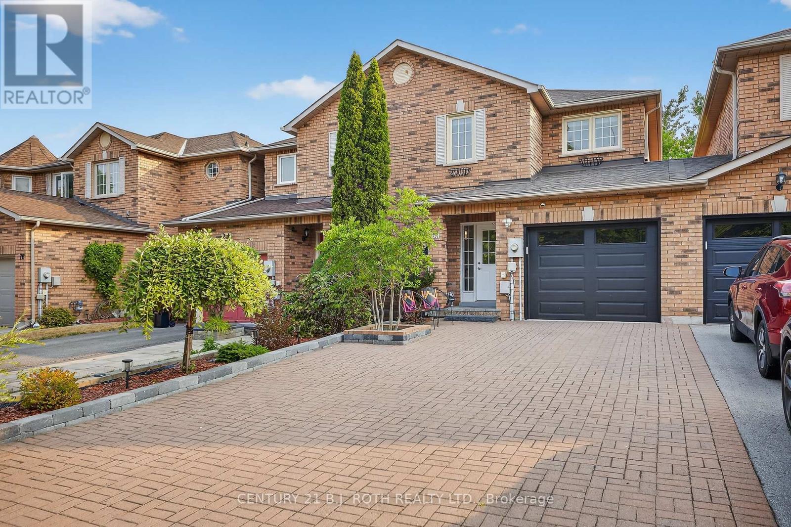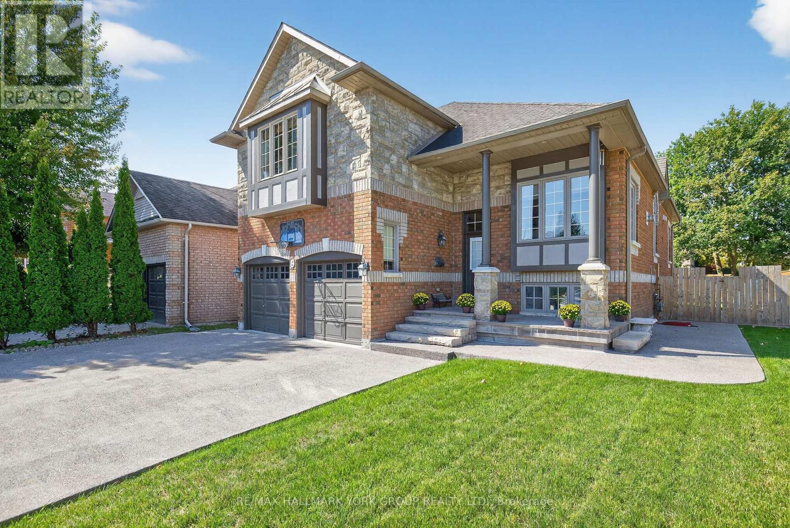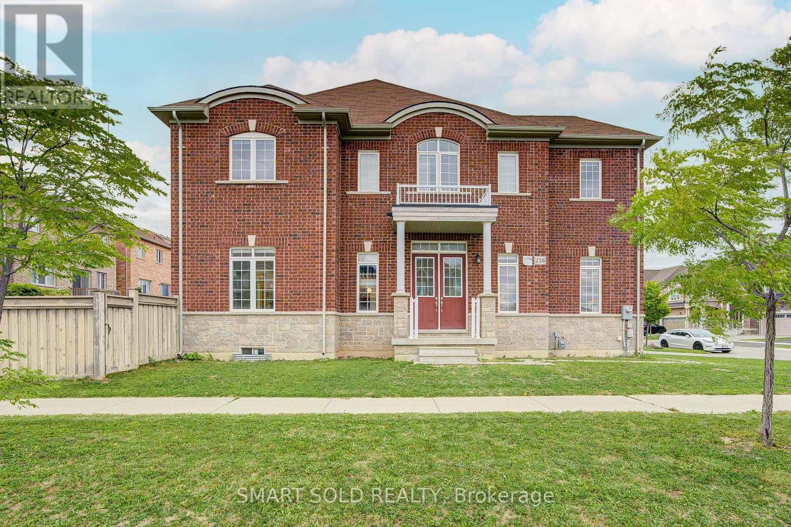- Houseful
- ON
- Georgina Keswick South
- Keswick South
- 43 Bostock Dr
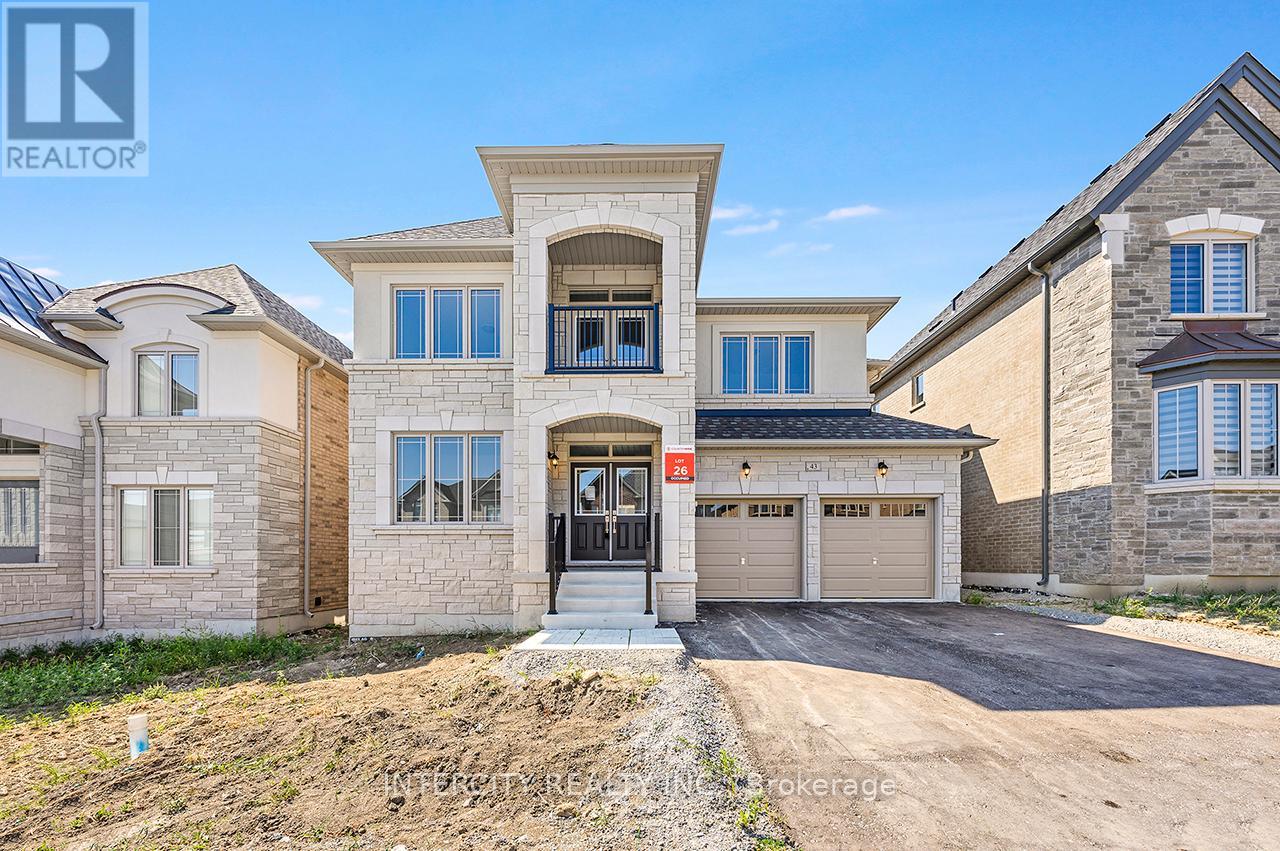
Highlights
Description
- Time on Houseful23 days
- Property typeSingle family
- Neighbourhood
- Median school Score
- Mortgage payment
WELCOME TO 43 BOSTOCK DRIVE. THIS BEAUTIFUL NEWLY BUILT 3200 SQ FT HOME BY COUNTRYWIDE HOMES IS NESTLED IN A FAMILY FRIENDLY NEIGHBOURHOOD. ELEGANT FORMAL HALLWAY ON MAIN FLOOR WELCOMES YOU TO ELEGANT ROOMS SITUATED ON THE MAIN FLOOR INCLUDIND A WALK-IN PANTRY AND SERVERY AREA. A MUST SEE!. THE 2ND FLOOR IS SPACIOUS AND WELCOMING. 4 BEDROOMS. 3 WASHROOMS. A SPACIOUS EXERCISE ROOM ADJOINS THE PRIMARY BEDROOM. A LOFT AREA THAT LEADS TO A BEAUTIFUL BALCONY.THIS NEWLY BUILT HOME IS CONVENIENTLY SITUATED JUST MINUTES FROM HIGHWAY 404 AND APPROX. 15 MINUTES FROM NEWMARKET. ENJOY CLOSE PROXIMINITY TO LOCAL SHOPS, SCHOOLS , THE NEW REC CENTER , LAKE SIMCOE AND ALL THE AMENITIES THIS VIBRANT AREA HAS TO OFFER. IMMEDIATE CLOSING DATES AVAILABLE. AN EXCEPTIONAL LOOKING HOME INSIDE AND OUT. (id:63267)
Home overview
- Cooling Central air conditioning
- Heat source Natural gas
- Heat type Forced air
- Sewer/ septic Sanitary sewer
- # total stories 2
- # parking spaces 6
- Has garage (y/n) Yes
- # full baths 3
- # half baths 1
- # total bathrooms 4.0
- # of above grade bedrooms 4
- Flooring Porcelain tile, carpeted, hardwood
- Subdivision Keswick south
- Lot size (acres) 0.0
- Listing # N12346839
- Property sub type Single family residence
- Status Active
- 2nd bedroom 3.35m X 3.65m
Level: 2nd - Loft 2.69m X 2.4m
Level: 2nd - Primary bedroom 4m X 6m
Level: 2nd - 3rd bedroom 3m X 3.65m
Level: 2nd - 4th bedroom 4.26m X 3m
Level: 2nd - Exercise room 3.35m X 3m
Level: 2nd - Laundry Measurements not available
Level: Main - Eating area 3.96m X 3.35m
Level: Main - Kitchen 4.57m X 2.74m
Level: Main - Dining room 4.57m X 3.35m
Level: Main - Family room 3.96m X 5.18m
Level: Main - Library 3m X 3m
Level: Main
- Listing source url Https://www.realtor.ca/real-estate/28738540/43-bostock-drive-georgina-keswick-south-keswick-south
- Listing type identifier Idx

$-3,867
/ Month

