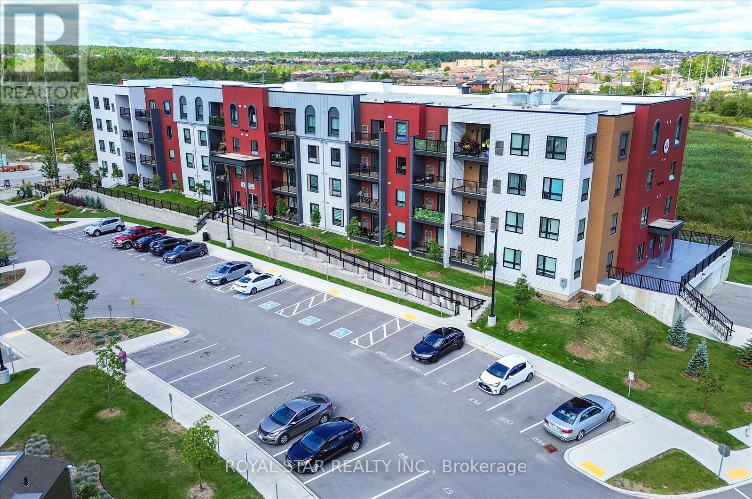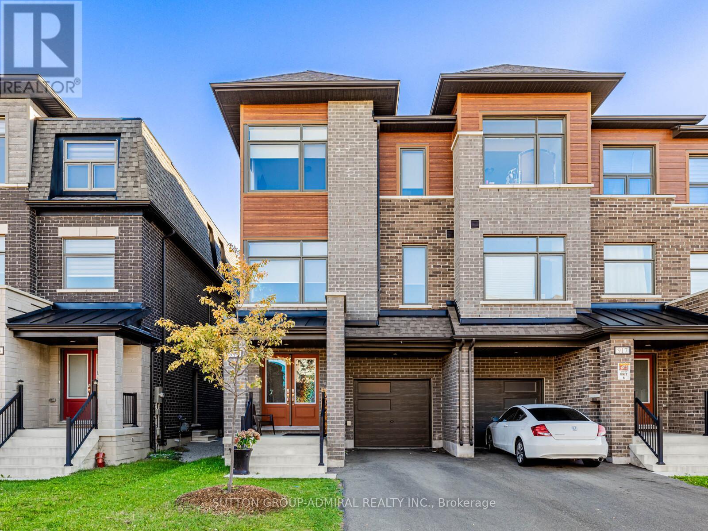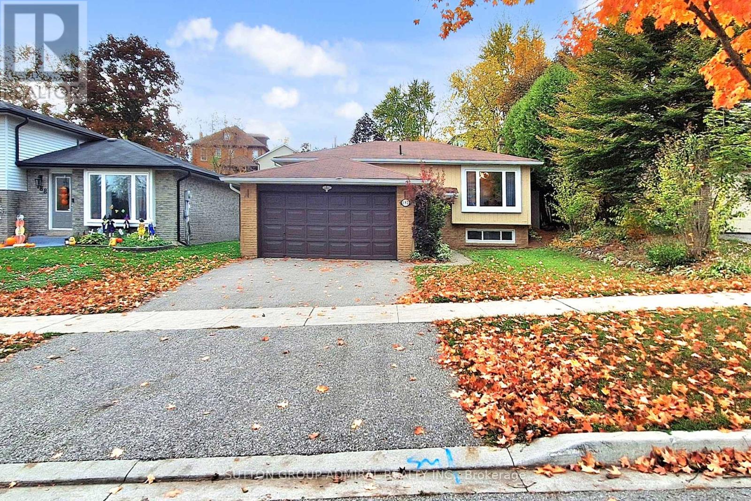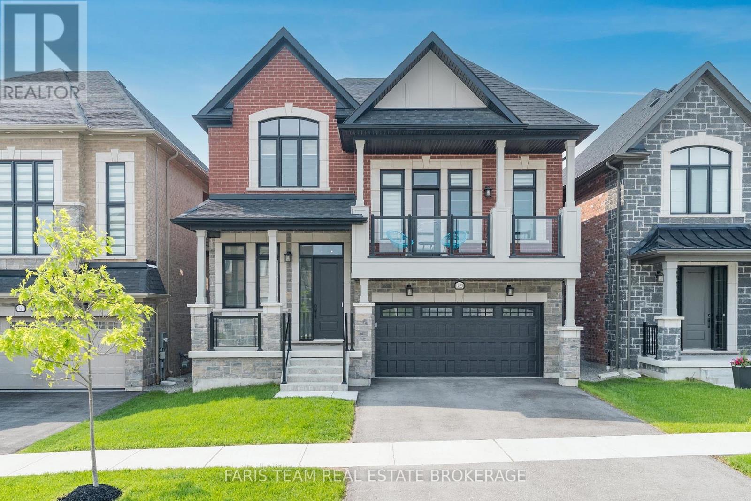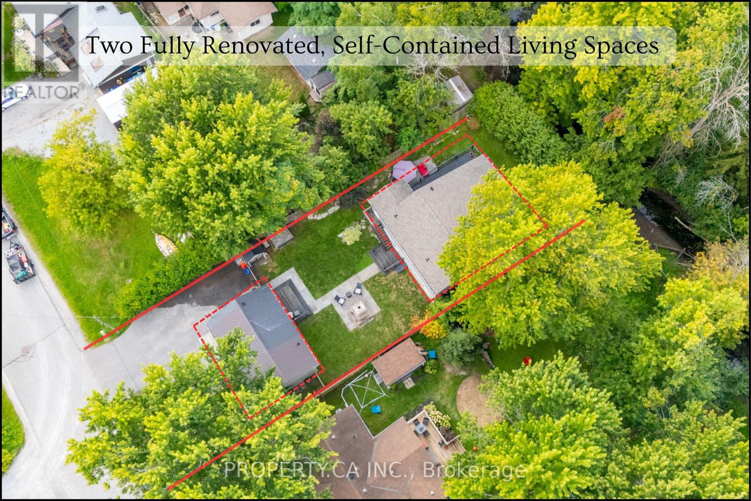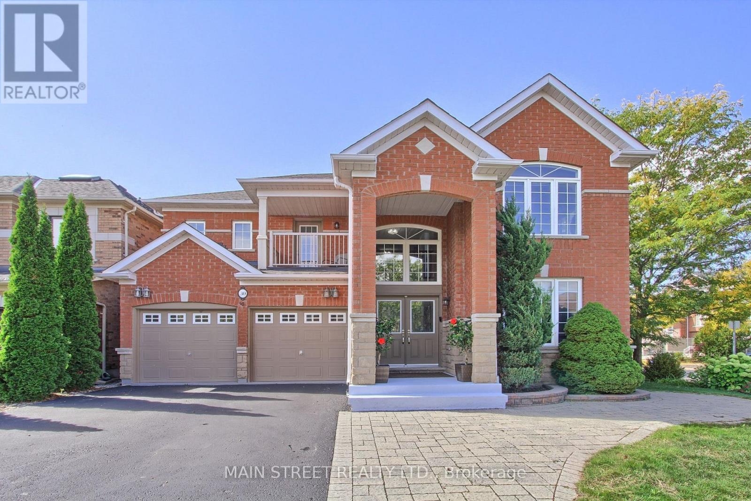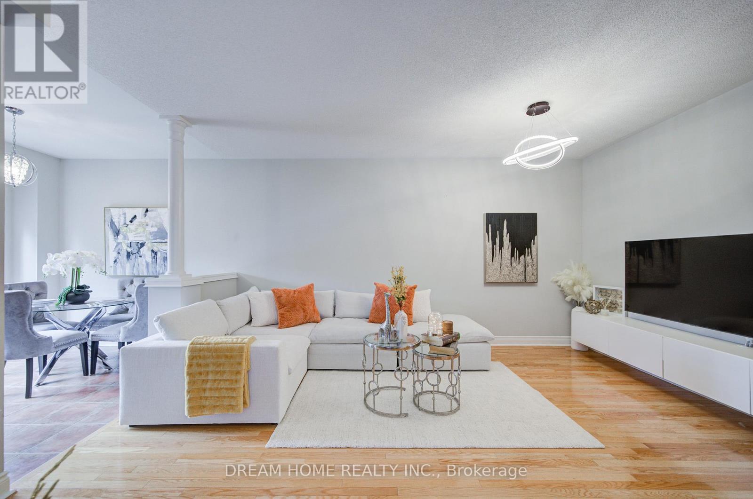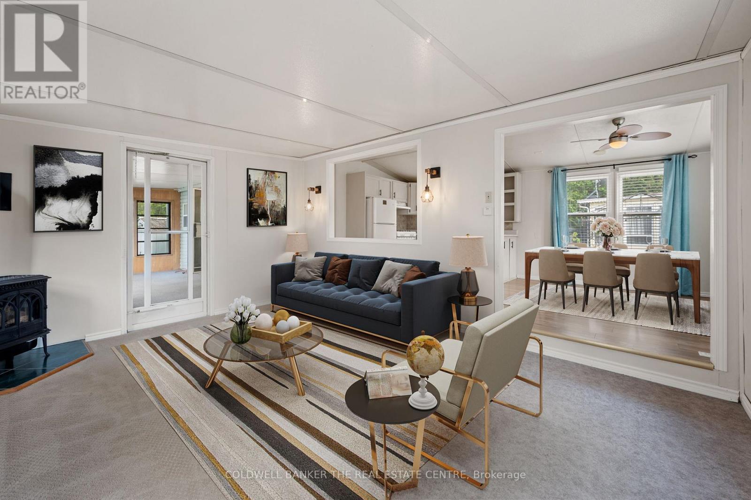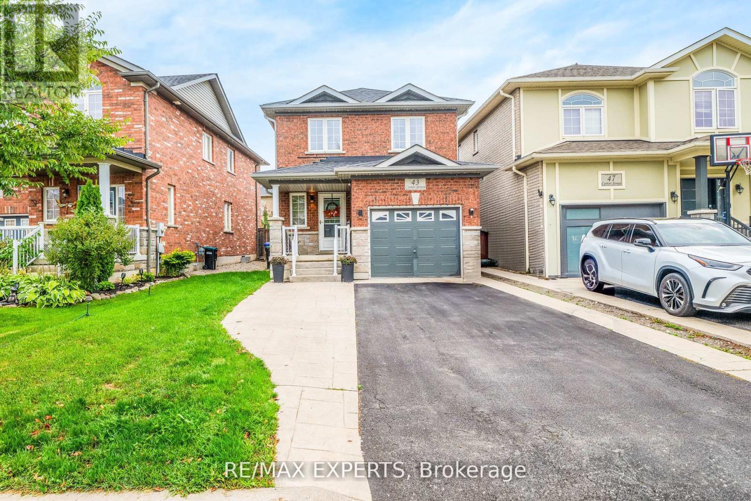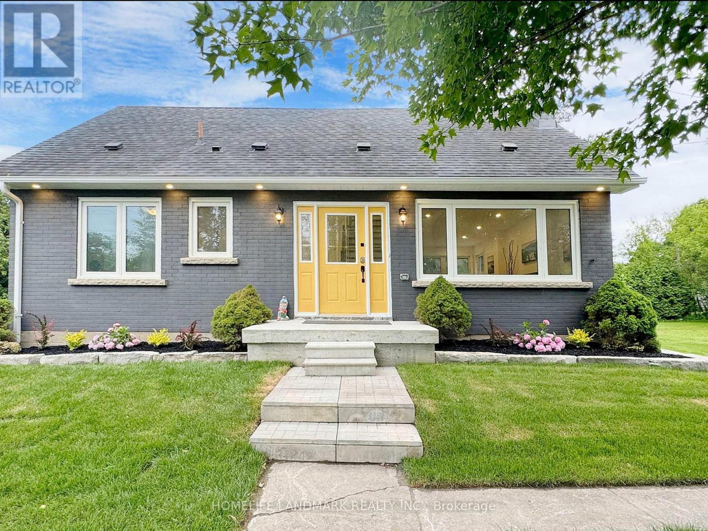- Houseful
- ON
- Georgina Keswick South
- Keswick South
- 61 Strathgreen Ln
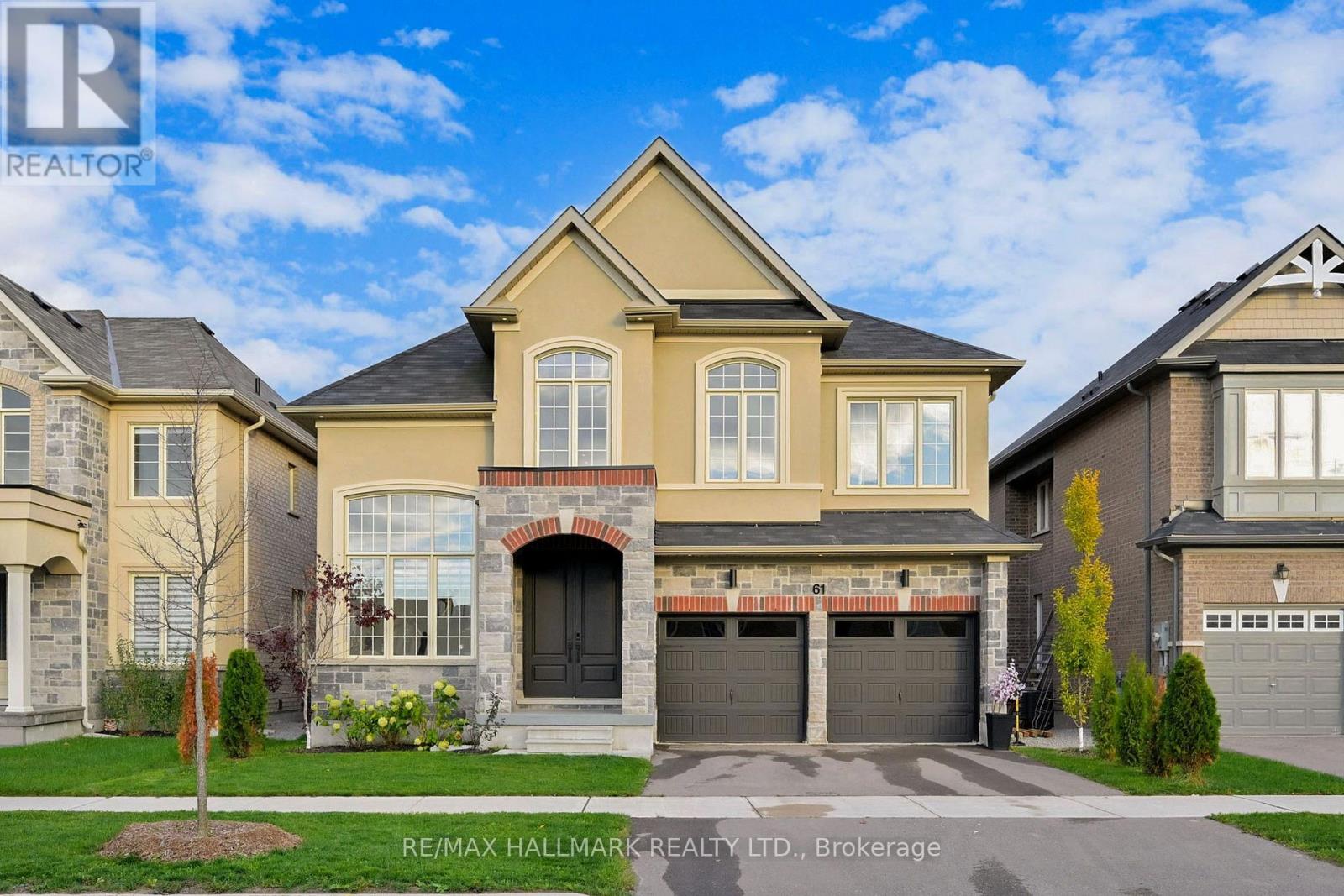
Highlights
Description
- Time on Housefulnew 3 hours
- Property typeSingle family
- Neighbourhood
- Median school Score
- Mortgage payment
Go see the rest, now come see the best! 3 year old luxury home built by Aspenridge homes, 3,080 sq feet. Located in the highly desirable area of Simcoe landing. Minutes from 404, Lake Simcoe, schools, shopping . 45 foot frontage. Over 300k in premium upgrades, 80k kitchen (built in appliances) custom cabinetry, quartz countertops and back splash , pot filler, 50k on custom lighting, Grand main entrance (large 8 foot double door entry and 8 foot French doors in kitchen into backyard) ,Bolivian Walnut porch ceiling, built in ceiling speakers , structural upgrades thruout, 40k on flooring thru out , hardwood flooring 7 inch on main, and upgraded flooring 2nd floor , herringbone , teak wood, wall trim throughout, brand new remodeled backyard (50k)... plus much more..!! (id:63267)
Home overview
- Cooling Central air conditioning
- Heat source Natural gas
- Heat type Forced air
- Sewer/ septic Sanitary sewer
- # total stories 2
- # parking spaces 4
- Has garage (y/n) Yes
- # full baths 3
- # half baths 1
- # total bathrooms 4.0
- # of above grade bedrooms 4
- Flooring Hardwood
- Subdivision Keswick south
- Lot size (acres) 0.0
- Listing # N12482277
- Property sub type Single family residence
- Status Active
- Primary bedroom 7.55m X 4.1m
Level: 2nd - 4th bedroom 3.64m X 3.63m
Level: 2nd - 2nd bedroom 4.05m X 3.17m
Level: 2nd - 3rd bedroom 4.9m X 4.03m
Level: 2nd - Great room 4.1m X 3.41m
Level: 2nd - Office 3.7m X 2.72m
Level: Main - Kitchen 5.3m X 4m
Level: Main - Family room 5.38m X 3.93m
Level: Main - Living room 6m X 5m
Level: Main - Dining room 6m X 5m
Level: Main - Eating area 5.3m X 4m
Level: Main
- Listing source url Https://www.realtor.ca/real-estate/29032843/61-strathgreen-lane-georgina-keswick-south-keswick-south
- Listing type identifier Idx

$-3,448
/ Month

