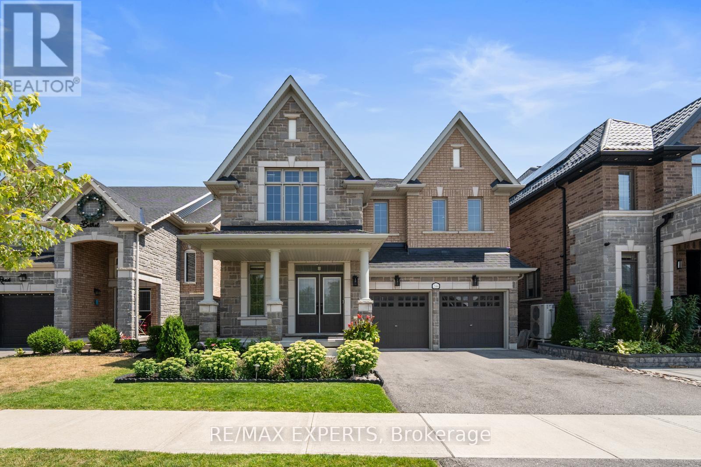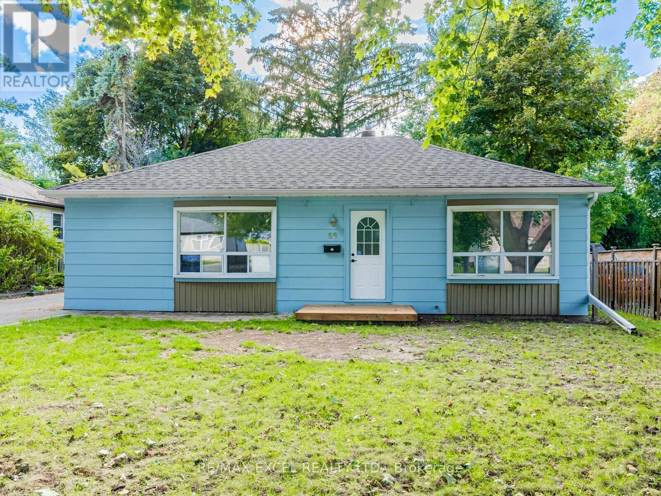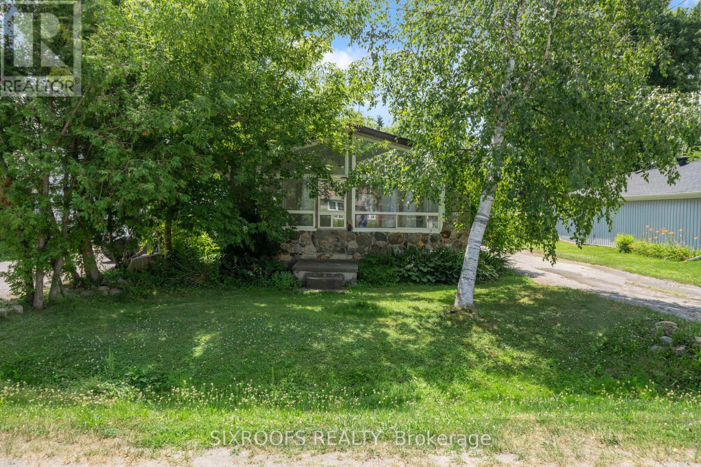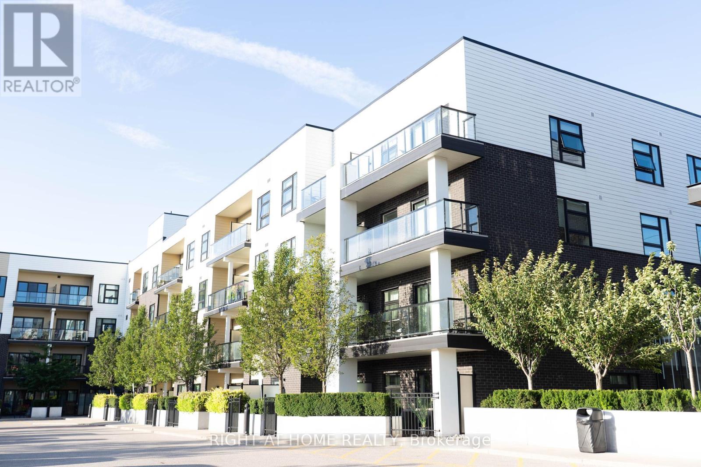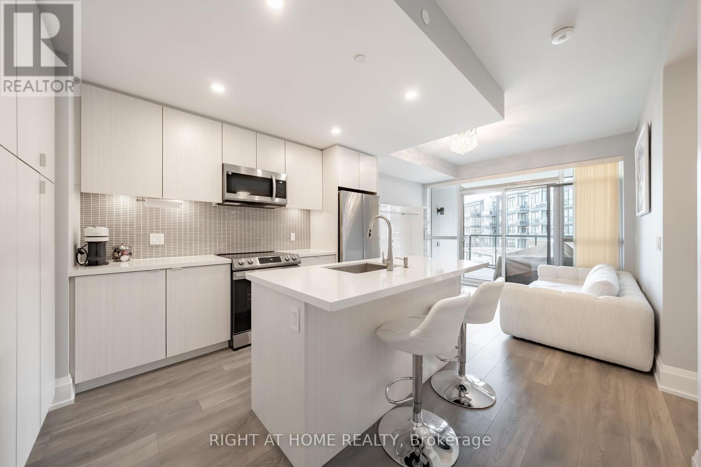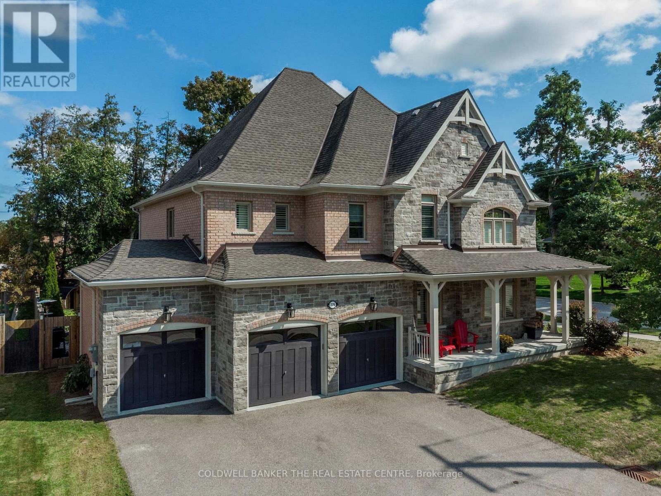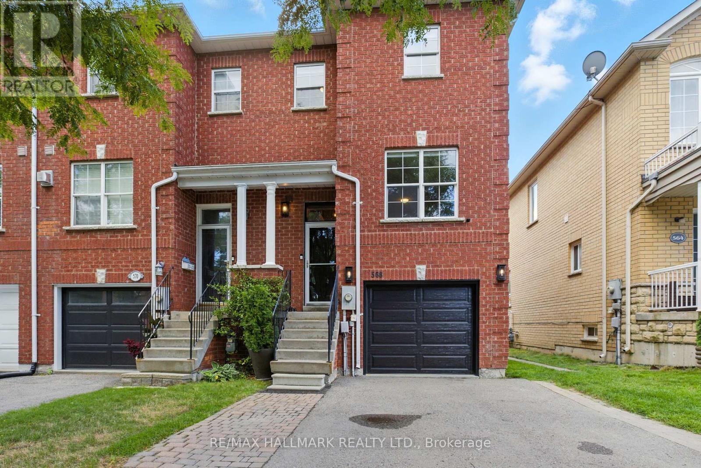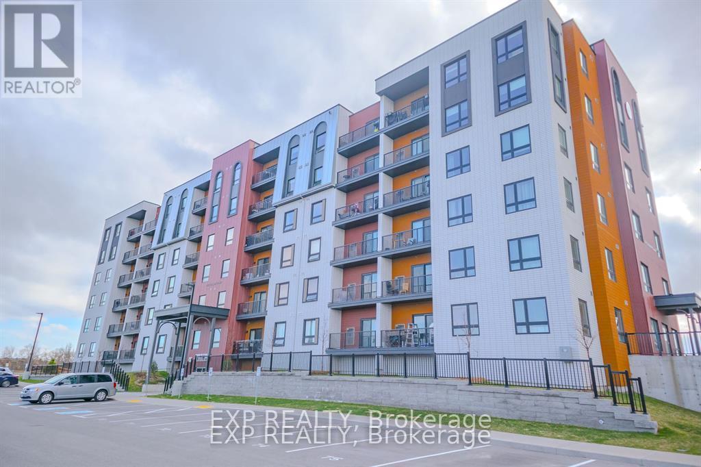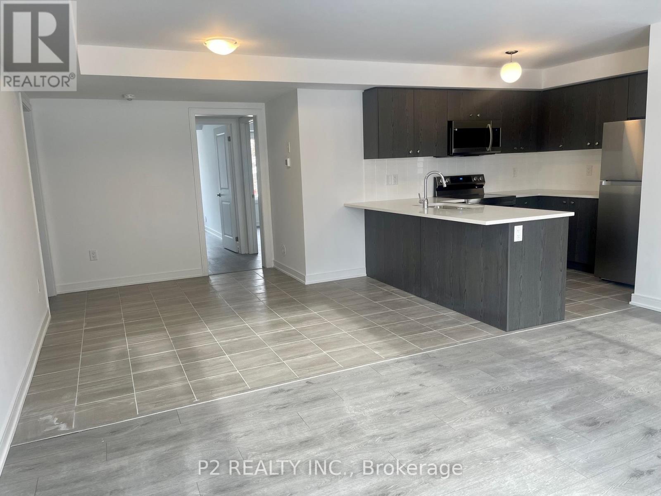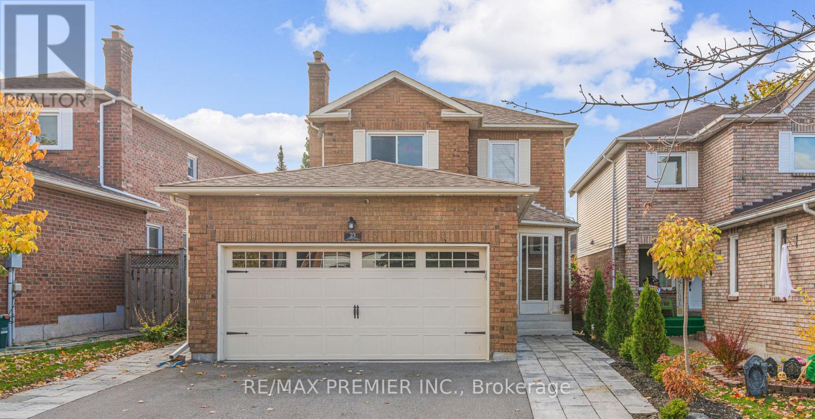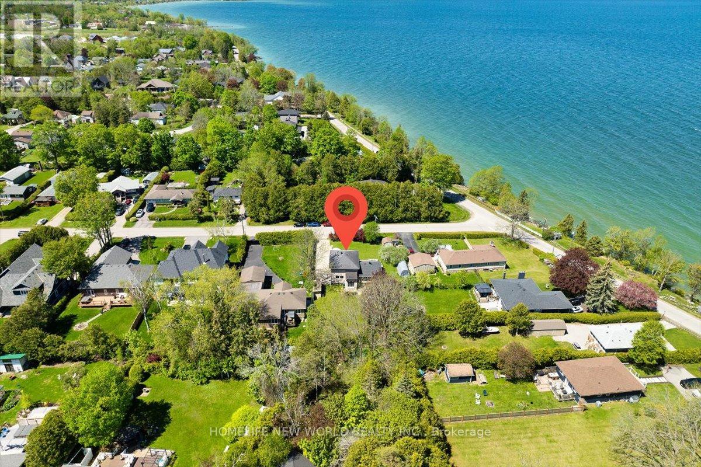- Houseful
- ON
- Georgina Keswick South
- Keswick South
- 681 Lake Dr S
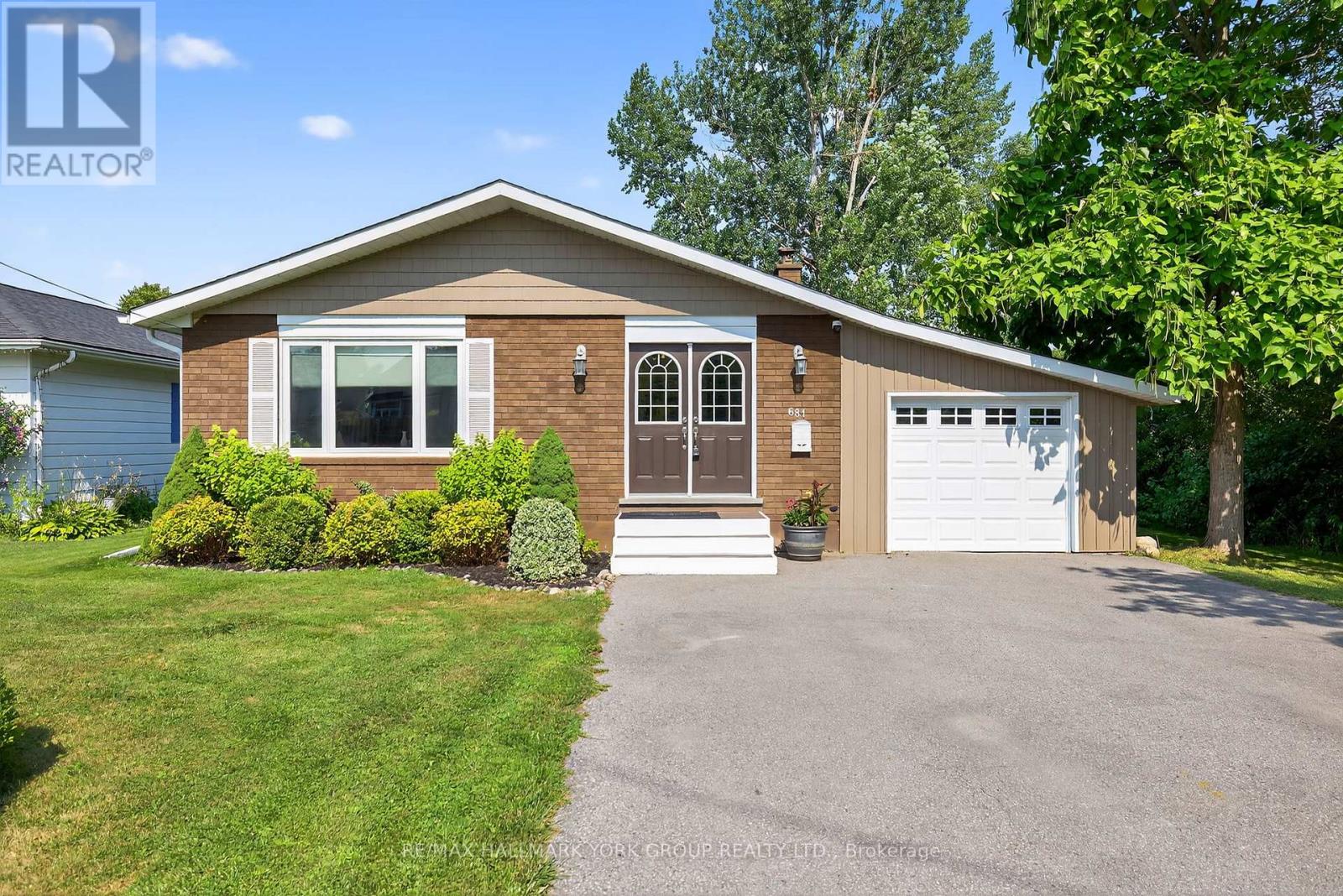
Highlights
Description
- Time on Houseful23 days
- Property typeSingle family
- StyleBungalow
- Neighbourhood
- Median school Score
- Mortgage payment
Absolutely Fantastic 3 Bedroom Brick Bungalow On Over 200' Deep Lot In South Keswick! An Ideal Home & Property For Downsizers, First Time Home Buyers Or Investors, Showcasing A Sun-Filled & Open Concept Floor Plan With Bamboo Flooring Throughout, Inviting Living Room, Cozy Dining Area With Focal Wood Burning Fireplace & Updated Kitchen With Quartz Countertops, Stainless Steel Appliances & Breakfast Bar. Great Sized Bedrooms Including Large Primary Bedroom & 2nd Bedroom With Walk-Out To Spacious Deck & Gorgeous Private Backyard With Mature Trees & Serene Nature. Other Features Include 1 Car Garage With Backyard Access & Direct Garage Access - Perfect For Additional Storage For Home & Recreation! Enjoy The Beautiful Sights & Sounds Of Nature & Close Proximity To The Lake, With All The Conveniences Of In Town Living Including Shopping, Restaurants, Parks & Schools Close By - Move In & Enjoy! (id:63267)
Home overview
- Cooling Central air conditioning
- Heat source Natural gas
- Heat type Forced air
- Sewer/ septic Sanitary sewer
- # total stories 1
- # parking spaces 6
- Has garage (y/n) Yes
- # full baths 1
- # total bathrooms 1.0
- # of above grade bedrooms 3
- Flooring Bamboo
- Subdivision Keswick south
- Water body name Cook's bay
- Lot size (acres) 0.0
- Listing # N12348792
- Property sub type Single family residence
- Status Active
- 2nd bedroom 3.6m X 3.26m
Level: Main - Primary bedroom 4.27m X 3.77m
Level: Main - Living room 5.06m X 3.63m
Level: Main - Dining room 3.27m X 2.7m
Level: Main - 3rd bedroom 3.13m X 2.78m
Level: Main - Kitchen 3.53m X 3.12m
Level: Main
- Listing source url Https://www.realtor.ca/real-estate/28742700/681-lake-drive-s-georgina-keswick-south-keswick-south
- Listing type identifier Idx

$-2,067
/ Month

