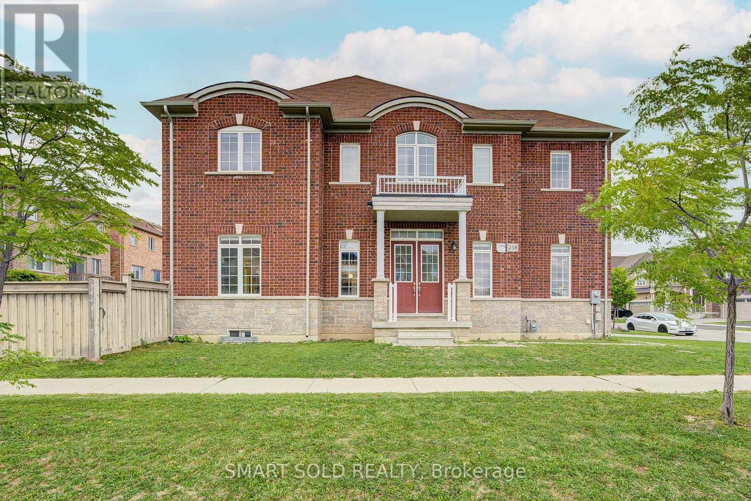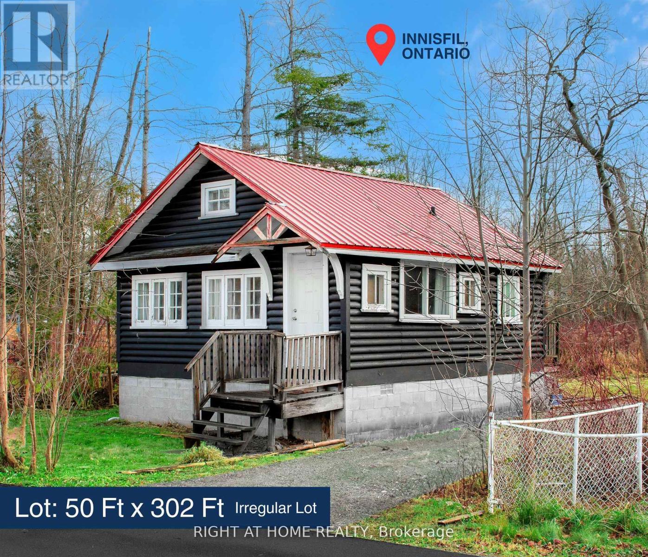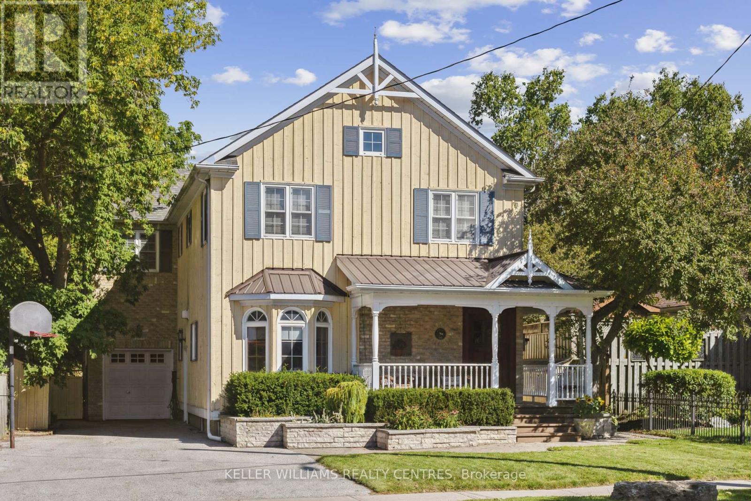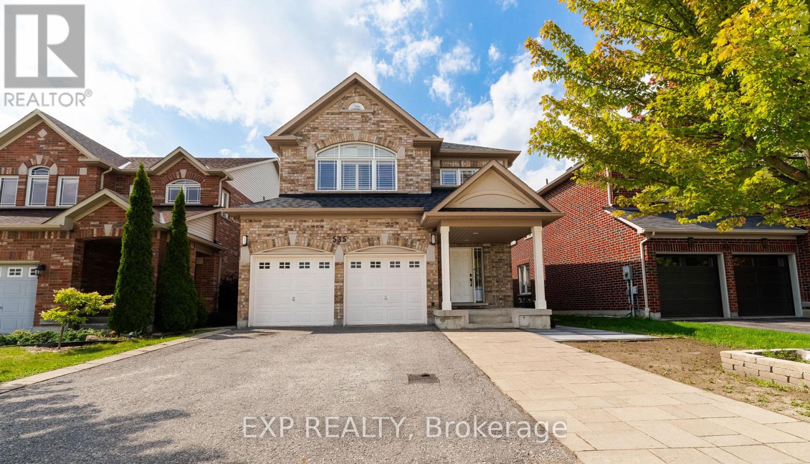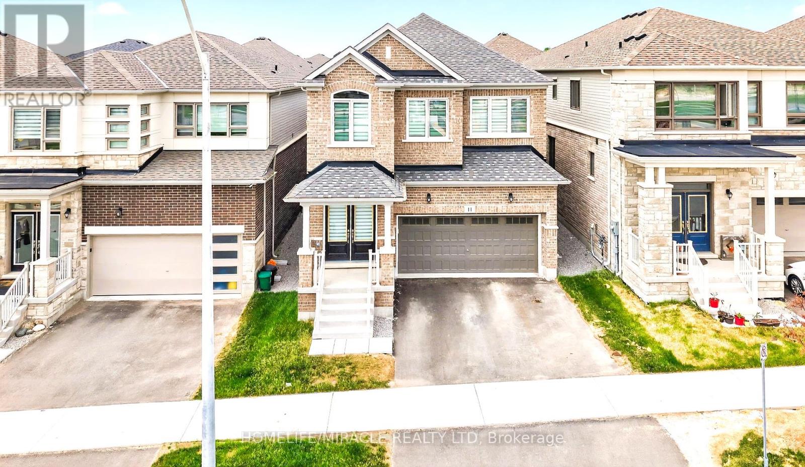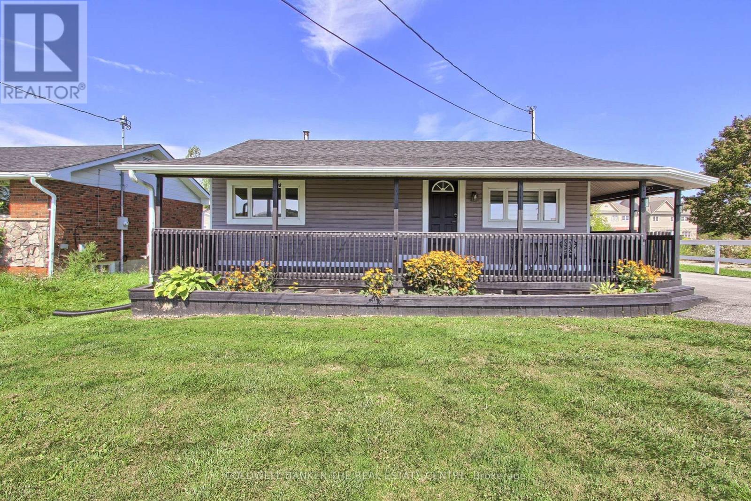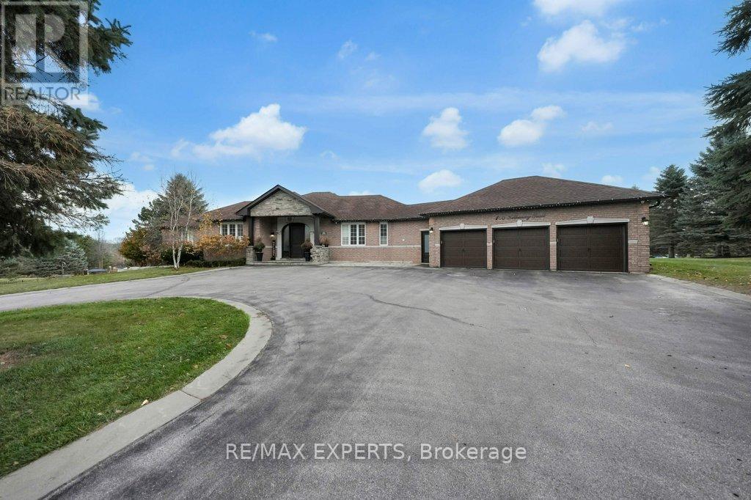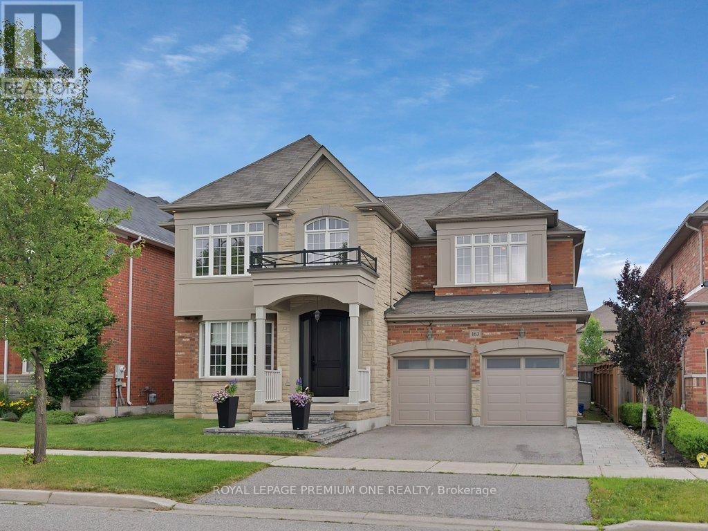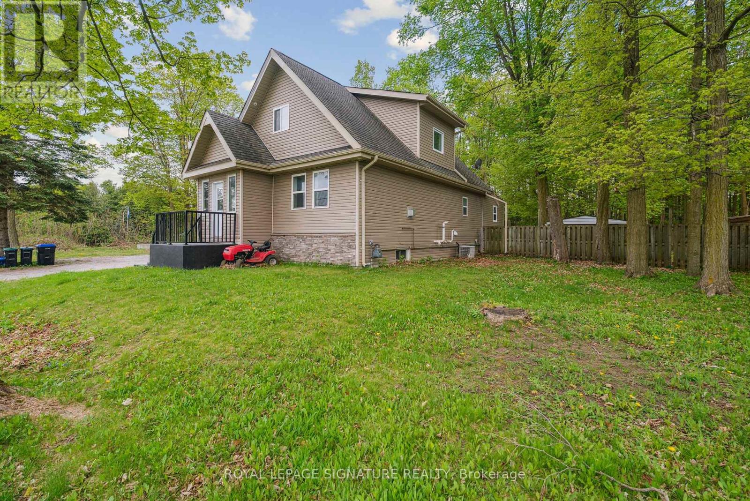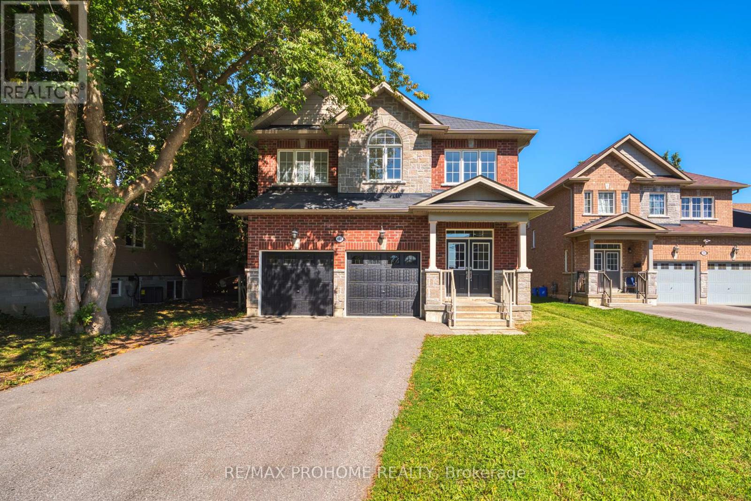- Houseful
- ON
- Georgina Keswick South
- Keswick South
- 69 Strathgreen Ln
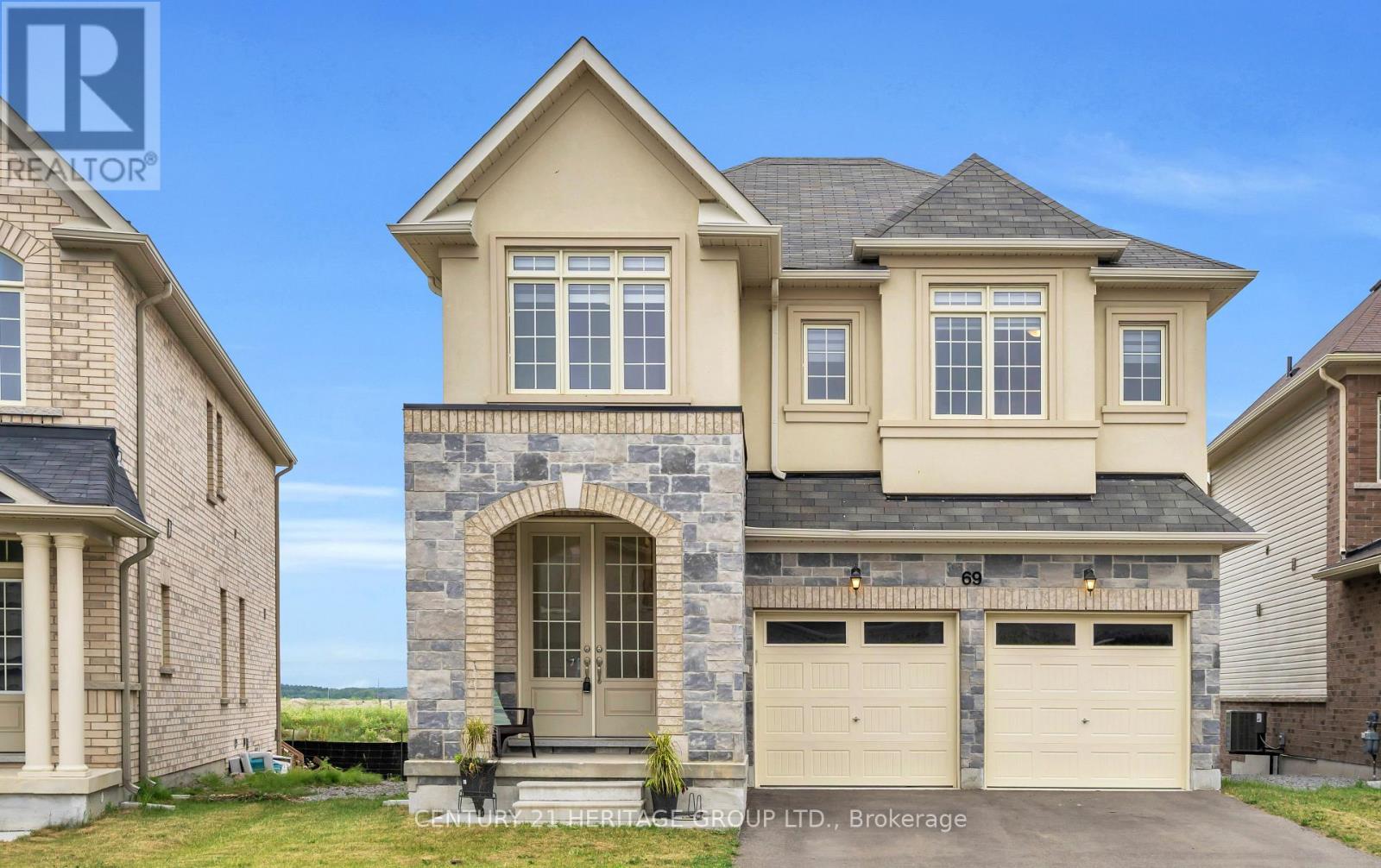
Highlights
Description
- Time on Housefulnew 4 days
- Property typeSingle family
- Neighbourhood
- Median school Score
- Mortgage payment
Executive Living in Highly Sought-After South Keswick! Welcome to 69 Strathgreen Lane, a Bright & Spacious 4+1 Bedroom, 4-BathroomDetached Home Offering the Perfect Blend of Functionality, Comfort, and Style Just Steps from Lake Simcoe! With Nearly 2,700 Sqft of Finished Living Space, This Home Is Ideal for Large or Growing Families. Step Inside to an Open-Concept Layout with 9-Foot Ceilings, Hardwood Floors on the Main Level, and Large Windows That Flood the Home with Natural Light. The Family Room Features a Cozy Gas Fireplace, Perfect for Entertaining or Unwinding. The Chef-Inspired Kitchen Boasts Quartz Countertops, Smart Stainless Steel Appliances, a Breakfast Area, and Direct Walk-Out to the Backyard. Upstairs, Every Bedroom Offers Ensuite or Semi-Ensuite Access. The Primary Suite Showcases His & Hers Walk-In Closets and a 5-Piece Spa-Like Ensuite. *Upgrades & Features Include*: *Zebra Blinds*, *Reverse Osmosis Water System at Kitchen Sink*, *Wifi-Enabled Garage Doors*, *Smart Thermostat*, *Front Load Washer & Dryer*, *Water Softener System*, and *Direct Garage Access*. Room to Park4 Vehicles (2 in Garage, 2 in Driveway). Located in South Keswick Near Parks, Schools, Trails, Shops, GO Transit, Lake Simcoe & Hwy 404. A Rare Opportunity to Own in One of the Areas Most Convenient & Scenic Communities! This Is the One You've Been Waiting For! Be Sure to View the Full Feature List & Virtual Tour A Must-See! (id:63267)
Home overview
- Cooling Central air conditioning
- Heat source Natural gas
- Heat type Forced air
- Sewer/ septic Sanitary sewer
- # total stories 2
- # parking spaces 4
- Has garage (y/n) Yes
- # full baths 3
- # half baths 1
- # total bathrooms 4.0
- # of above grade bedrooms 5
- Flooring Hardwood, tile
- Subdivision Keswick south
- Lot size (acres) 0.0
- Listing # N12373735
- Property sub type Single family residence
- Status Active
- Primary bedroom 5.17m X 4.43m
Level: 2nd - Den 2.34m X 2.36m
Level: 2nd - 2nd bedroom 5.92m X 3.64m
Level: 2nd - 4th bedroom 3.78m X 2.83m
Level: 2nd - 3rd bedroom 4.37m X 3.03m
Level: 2nd - Kitchen 4.58m X 3.03m
Level: Main - Family room 5.48m X 3.51m
Level: Main - Laundry 2.68m X 2.77m
Level: Main - Dining room 4.86m X 3.67m
Level: Main
- Listing source url Https://www.realtor.ca/real-estate/28798454/69-strathgreen-lane-georgina-keswick-south-keswick-south
- Listing type identifier Idx

$-3,040
/ Month

