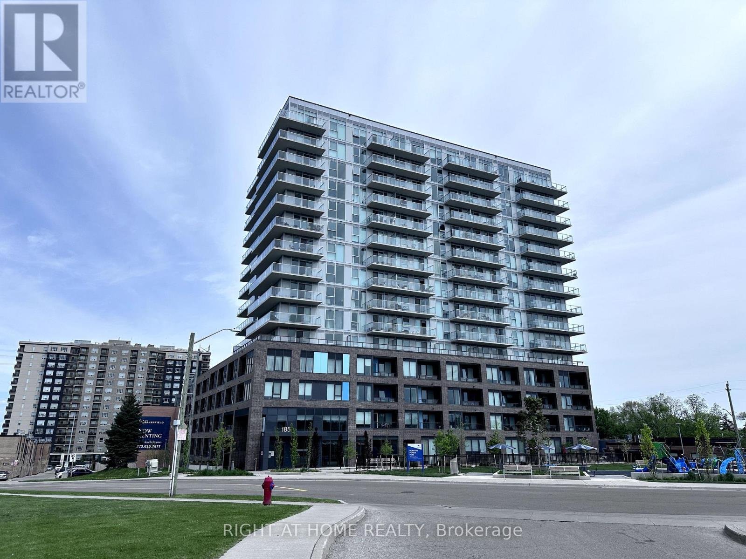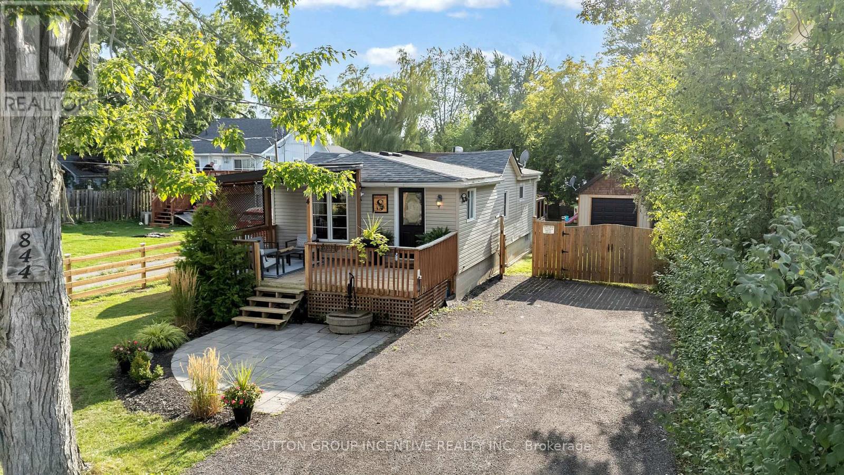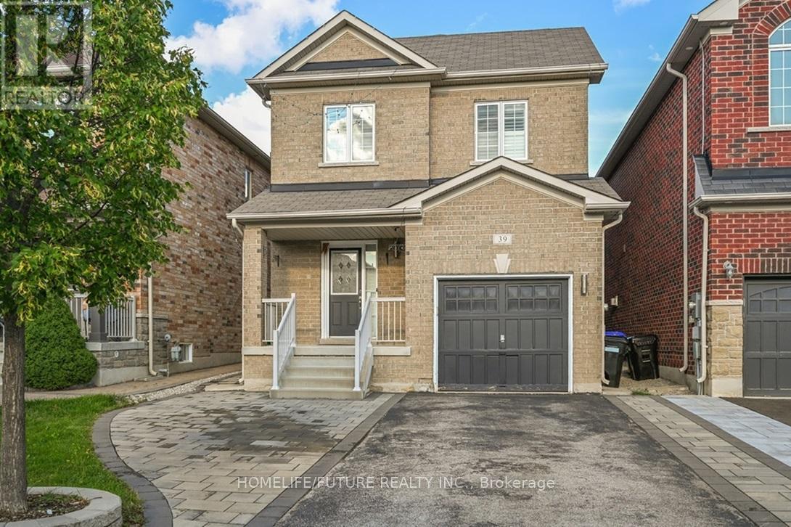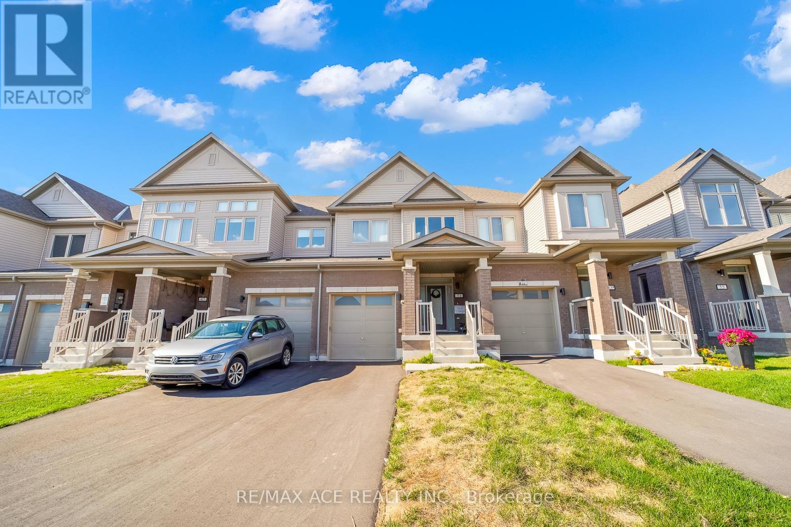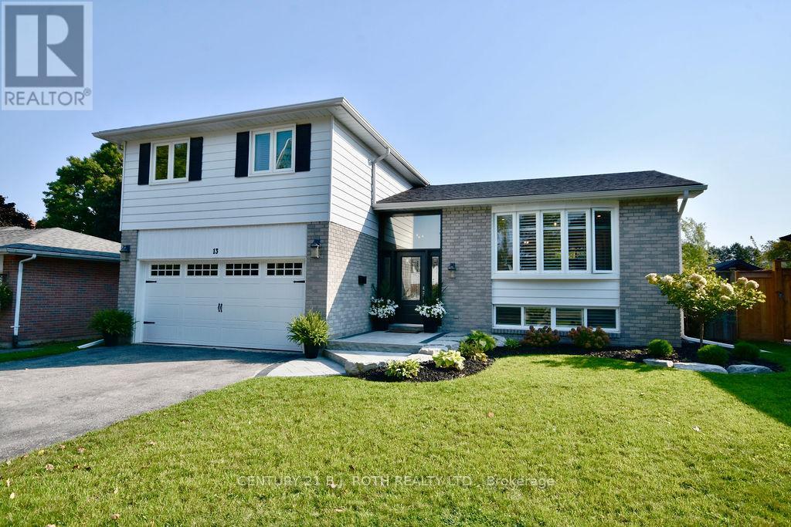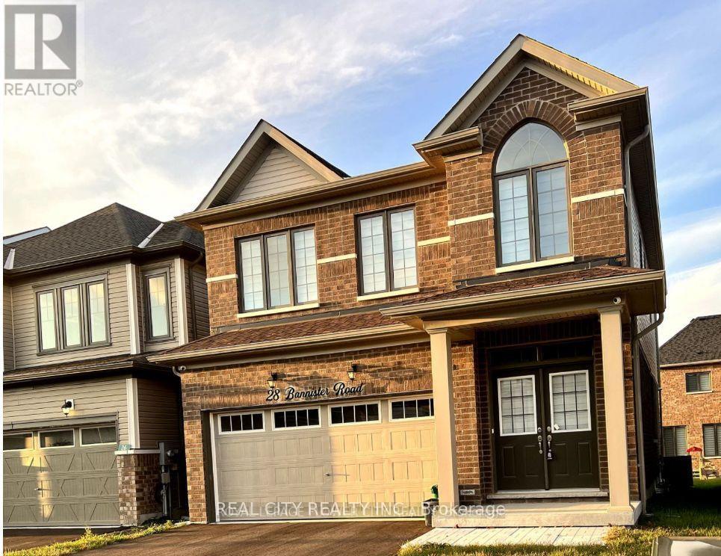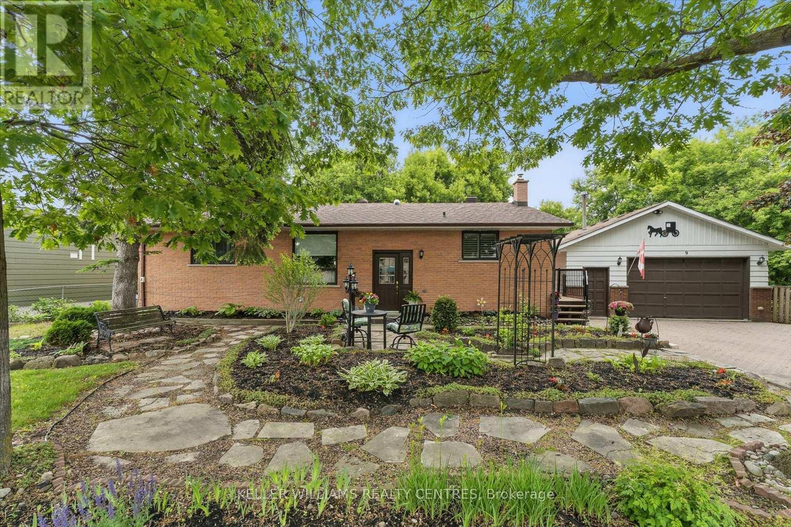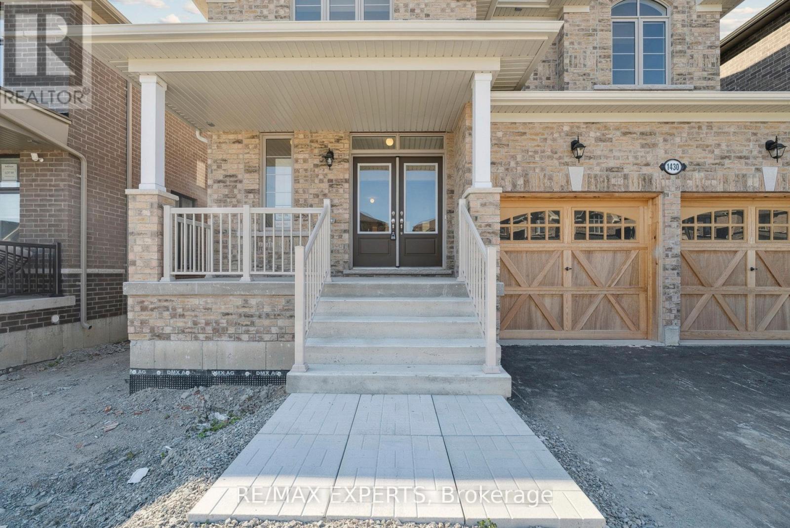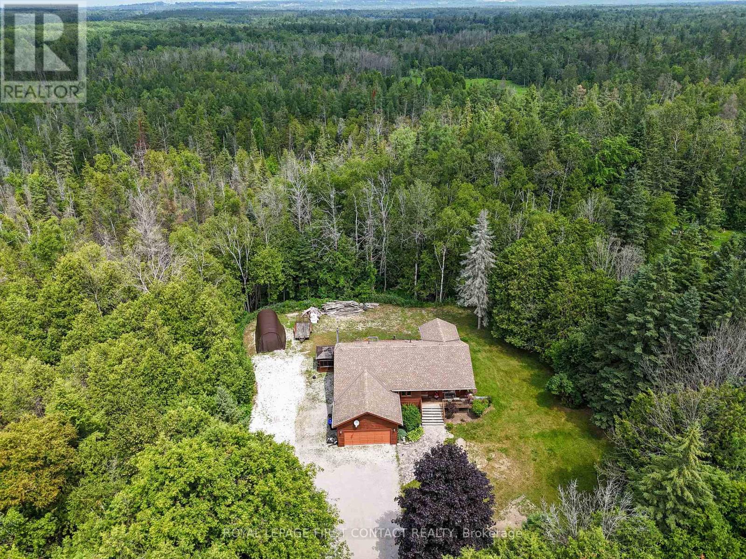- Houseful
- ON
- Georgina
- Keswick South
- 10 Castille Cres
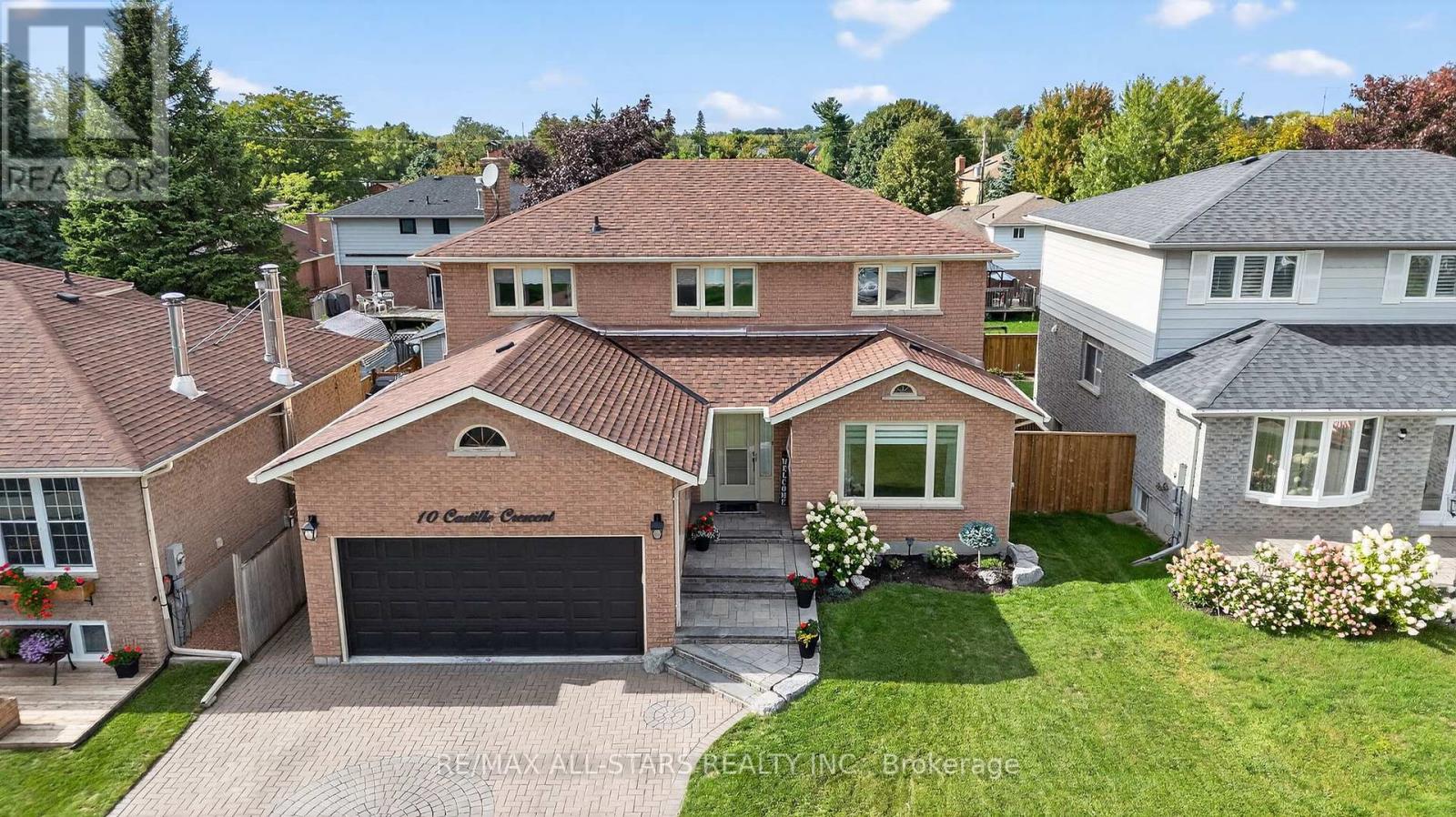
Highlights
Description
- Time on Housefulnew 4 days
- Property typeSingle family
- Neighbourhood
- Median school Score
- Mortgage payment
*Video & Floor plans Coming Soon* Don't miss out on this lovely, all brick home in a desirable, family friendly neighbourhood offering pride of ownership and a fabulous lower level in-law suite with separate entrance. Ideally situated steps to public high & elementary schools, shopping & commuter routes. Plenty of natural light exudes throughout! Very clean & well maintained! Beautiful Kitchen upgrade (2025), spacious breakfast area with solarium & bay window. Main floor laundry with walkout to side yard. Upgraded Primary ensuite Bath. Walkout from solarium to 2 tier deck and fully fenced, pretty backyard for warm weather quiet times & family/friend get togethers. Roomy 2 bed lower level in-law suite with above grade windows, laundry area, storage space and separate, walk-up entrance to garage. Hardscape front steps & interlock driveway, very comfortably parking 3 vehicles. Irrigation system. Windows upgraded over the years. Roof 2019. Gutter guards. Added Attic Insulation 2023. A great investment that will serve your family's needs through many years! (id:63267)
Home overview
- Cooling Central air conditioning
- Heat source Natural gas
- Heat type Forced air
- Sewer/ septic Sanitary sewer
- # total stories 2
- Fencing Fenced yard
- # parking spaces 5
- Has garage (y/n) Yes
- # full baths 3
- # half baths 1
- # total bathrooms 4.0
- # of above grade bedrooms 6
- Flooring Hardwood, ceramic
- Has fireplace (y/n) Yes
- Subdivision Keswick south
- Directions 1468186
- Lot desc Lawn sprinkler
- Lot size (acres) 0.0
- Listing # N12372650
- Property sub type Single family residence
- Status Active
- 2nd bedroom Measurements not available
Level: Lower - Bedroom Measurements not available
Level: Lower - Cold room Measurements not available
Level: Lower - Living room Measurements not available
Level: Lower - Kitchen Measurements not available
Level: Lower - Foyer Measurements not available
Level: Lower - Solarium 5.57m X 3.5m
Level: Main - Family room 5m X 3.65m
Level: Main - Kitchen 3.6m X 3.04m
Level: Main - Laundry Measurements not available
Level: Main - Living room 7.71m X 3.65m
Level: Main - Dining room Measurements not available
Level: Main - 2nd bedroom 3.71m X 3.35m
Level: Upper - 4th bedroom 3.45m X 2.43m
Level: Upper - 3rd bedroom 3.65m X 3.35m
Level: Upper - Primary bedroom 5.2m X 3.65m
Level: Upper
- Listing source url Https://www.realtor.ca/real-estate/28795940/10-castille-crescent-georgina-keswick-south-keswick-south
- Listing type identifier Idx

$-2,573
/ Month



