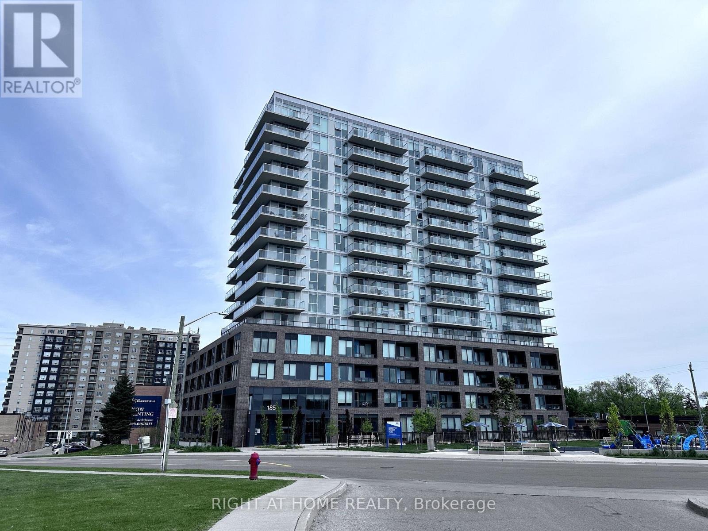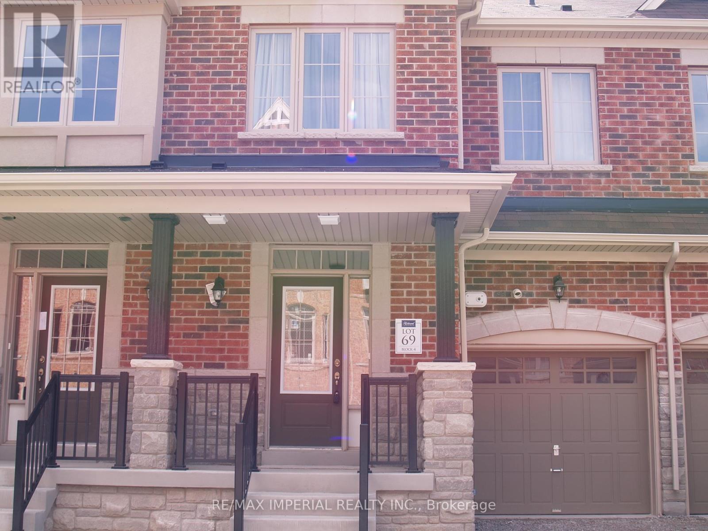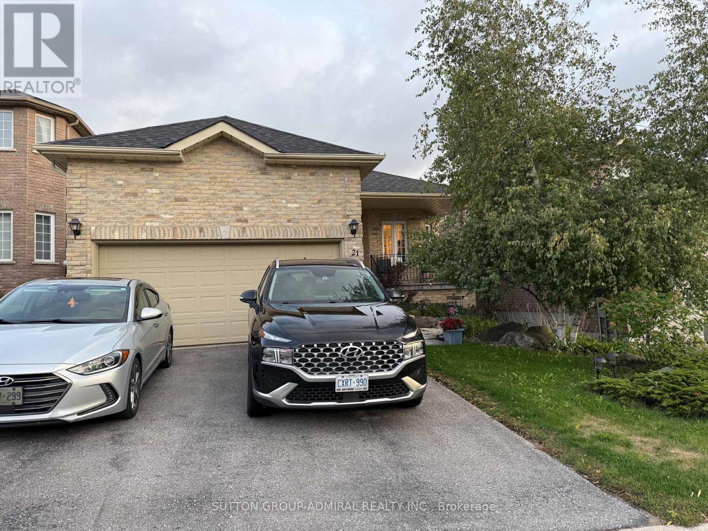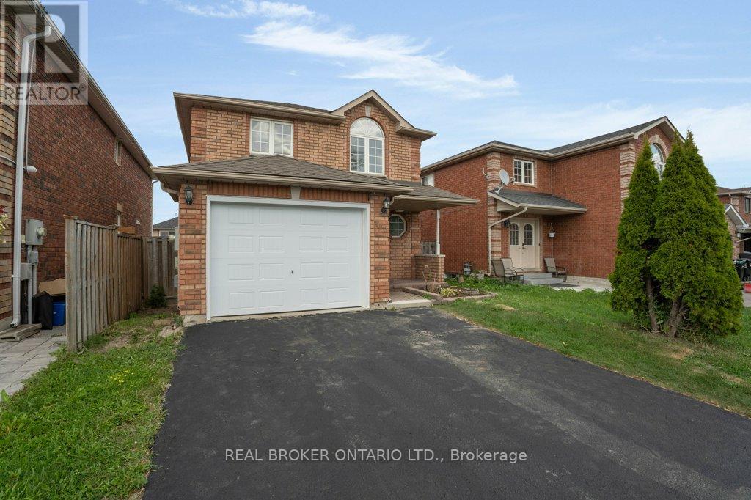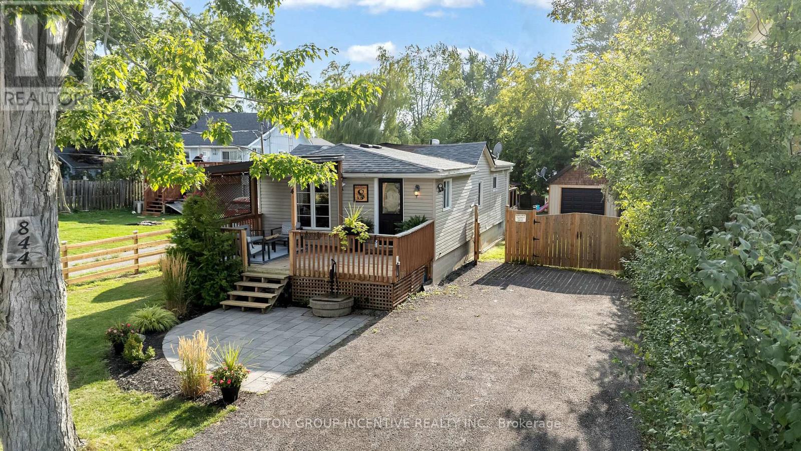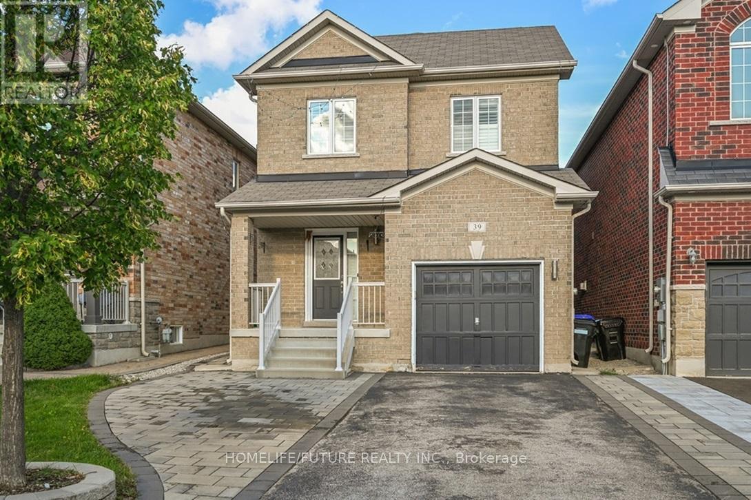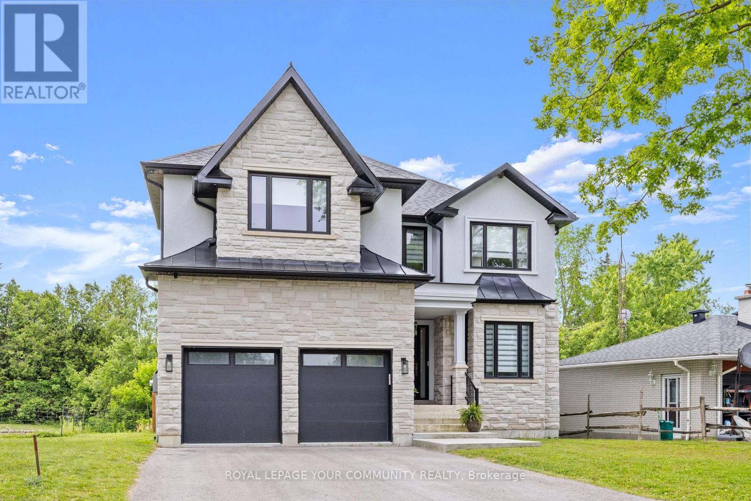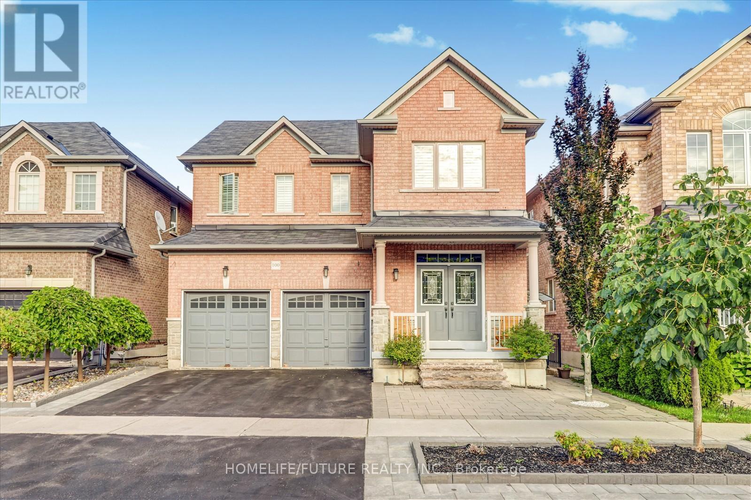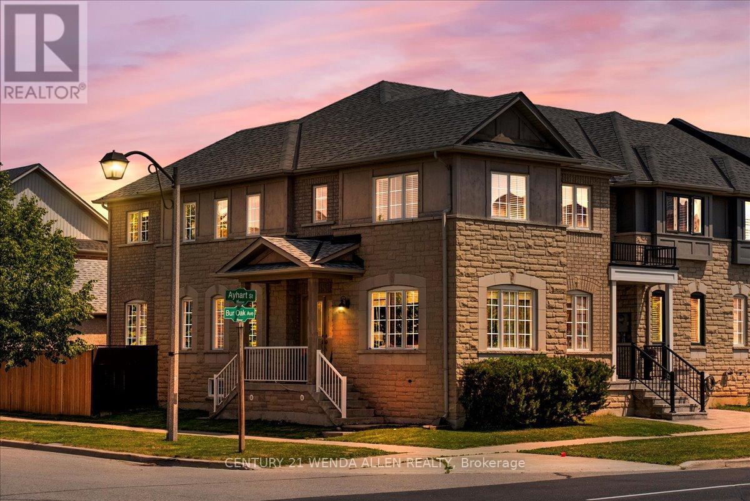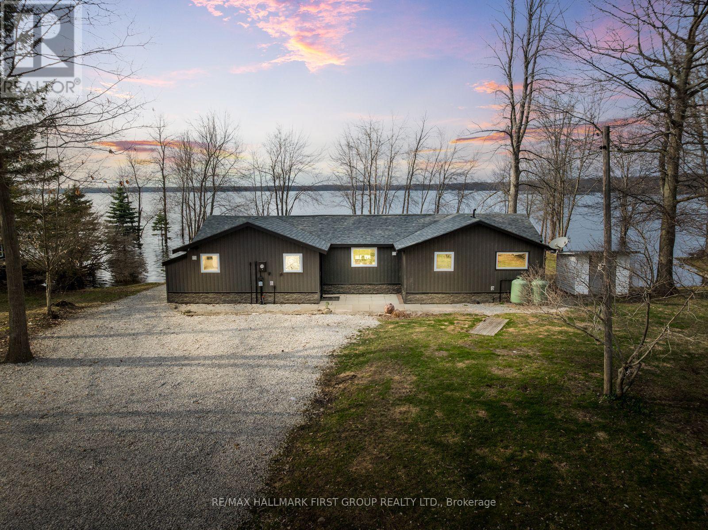- Houseful
- ON
- Georgina
- Sutton-Jacksons Point
- 10 Maplewood Ln
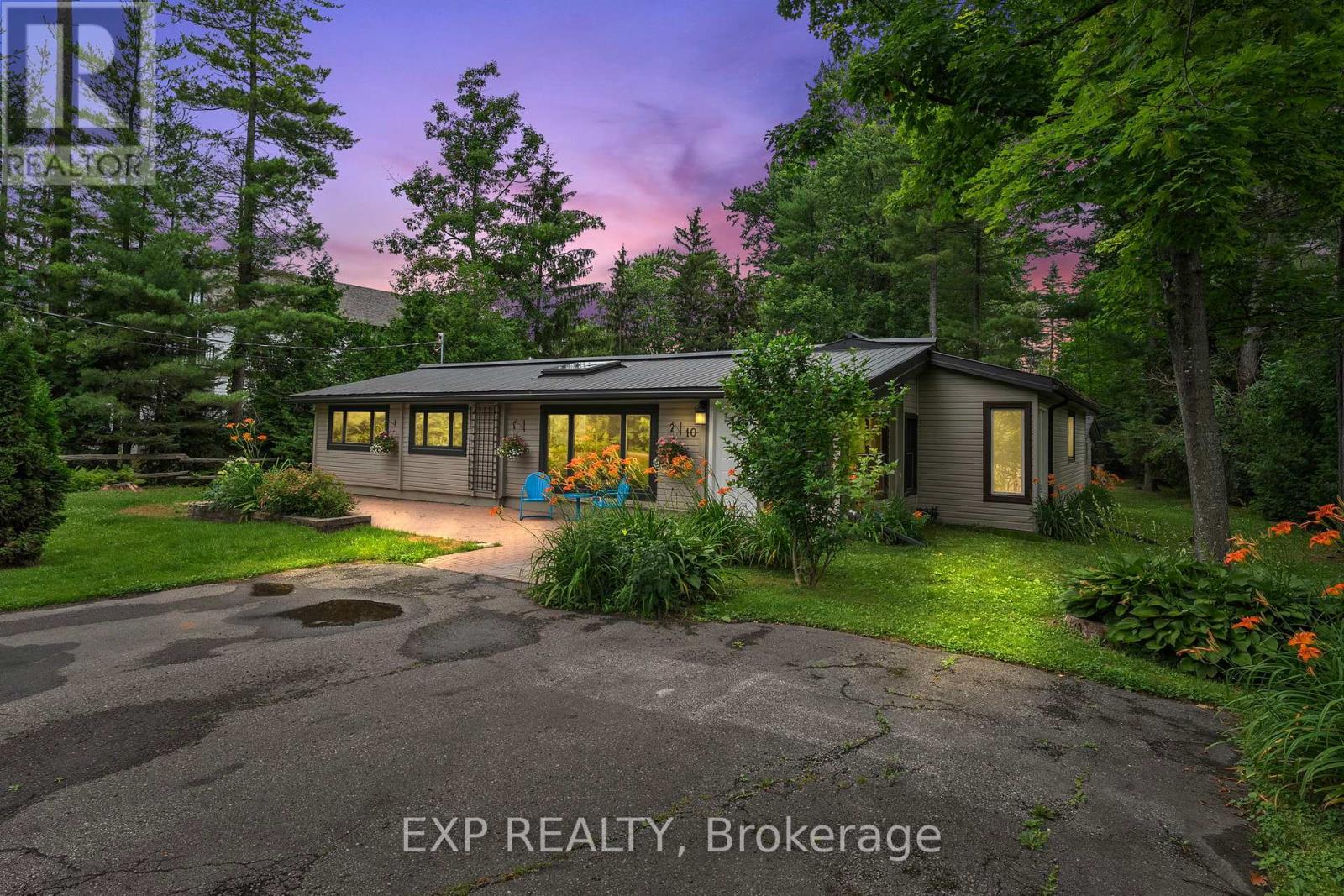
Highlights
Description
- Time on Houseful16 days
- Property typeSingle family
- StyleBungalow
- Neighbourhood
- Median school Score
- Mortgage payment
Lakeside Living, Nature And Location - The Ultimate Lifestyle Without the Drive! Cottage Charm Meets Contemporary Style In This Pan-Abode Home, Situated On A Peaceful 100ft X 161ft Lot Along A Picturesque, Forested Laneway. Just Steps To The Briars Golf Pathway & Incredible Residents Sandy Beach - Fantastic Amenities To Enjoy, Without The Maintenanceor Waterfront Taxes!The Home Is Bursting With Timeless Character & Is Complemented With Big Ticket Updates Throughout, Including A Bright, Newer Kitchen With Quartz Countertops, Stainless Steel Appliances, Breakfast Bar & Lake Views. The Warm & Welcoming Dining Room With Space For 12+ People Is Designed For Making Memories With Friends & Family, & The Sun-Filled Living Room Features A Large Floor To Ceiling Window, Vaulted Ceiling With Skylight, Gas Fireplace Hook-Up & Nature As Your Backdrop. Relaxation Sets In As You Step Into The Primary Retreat, Featuring Double Walk-In Closets & Spa Ensuite With Double Vanity ('20). Plenty Of Room For Guests With A Junior Primary On The Other Side Of The House, Additional Bedroom, Office (Utility) Room, A Second Full Renovated Bath & Den With Walk-Out To Deck That Could Serve Many Purposes, Whether A Yoga Space, Study, Or Office. Enjoy Updated Laundry Room With Sink & Cabinetry, Plus A Spacious 4-Season Foyer! Outside, The Spectacular Yard & Greenspace Is Waiting For You, With A Large Multi-Tiered Deck With Gas Bbq Hook Up, 12ft x 12ft Insulated Shed With Hydro, Plenty Of Space For Growing Your Own Produce, Fire Pits & More. Keep Your Pups Safe With Existing Invisible Fence! Just Steps To Scenic, Pedestrian-Friendly Hedge Road For Walking, Cycling & More, Only 22 Min To Hwy 404 & 1 Hour To Toronto. (id:63267)
Home overview
- Heat source Natural gas
- Heat type Forced air
- Sewer/ septic Septic system
- # total stories 1
- # parking spaces 4
- # full baths 2
- # total bathrooms 2.0
- # of above grade bedrooms 4
- Flooring Ceramic, carpeted
- Community features School bus
- Subdivision Sutton & jackson's point
- Water body name Lake simcoe
- Directions 2001575
- Lot size (acres) 0.0
- Listing # N12354188
- Property sub type Single family residence
- Status Active
- Dining room 4.53m X 3.46m
Level: Main - Kitchen 5.65m X 2.47m
Level: Main - Foyer 2.45m X 3.49m
Level: Main - Office 3.51m X 2.37m
Level: Main - Primary bedroom 3.58m X 5.7m
Level: Main - 3rd bedroom 2.37m X 3.51m
Level: Main - Den 2.9m X 2.84m
Level: Main - 2nd bedroom 3.51m X 3.51m
Level: Main - Living room 5.65m X 4.64m
Level: Main
- Listing source url Https://www.realtor.ca/real-estate/28754516/10-maplewood-lane-georgina-sutton-jacksons-point-sutton-jacksons-point
- Listing type identifier Idx

$-2,661
/ Month

