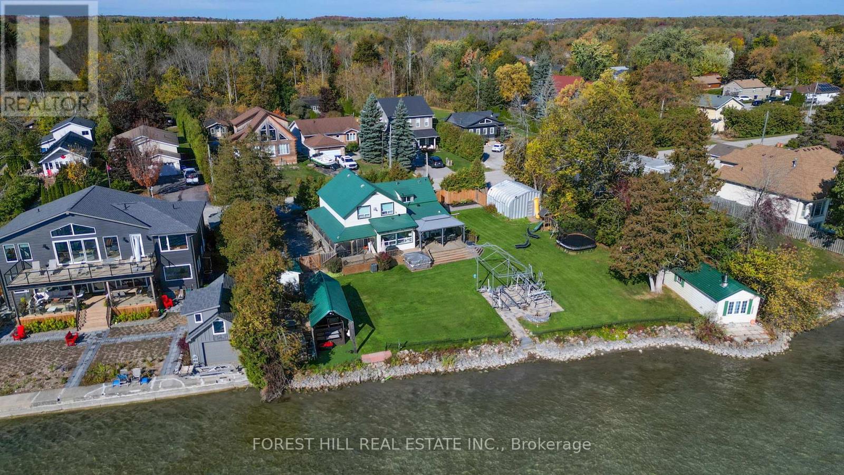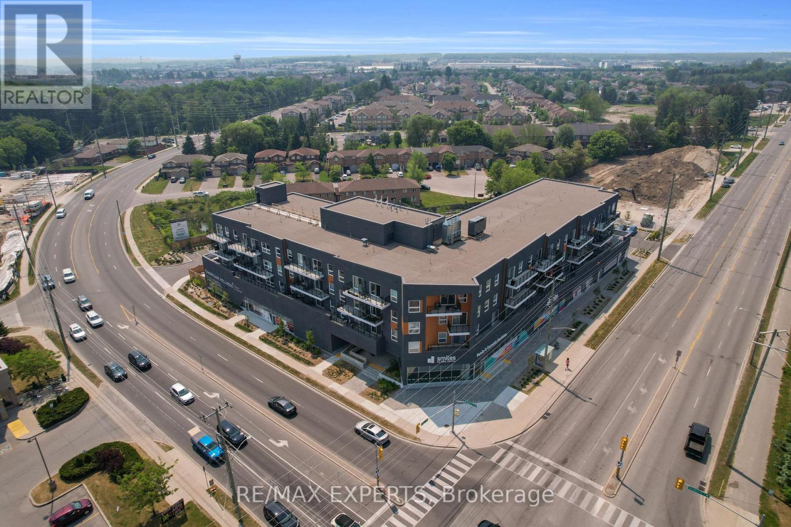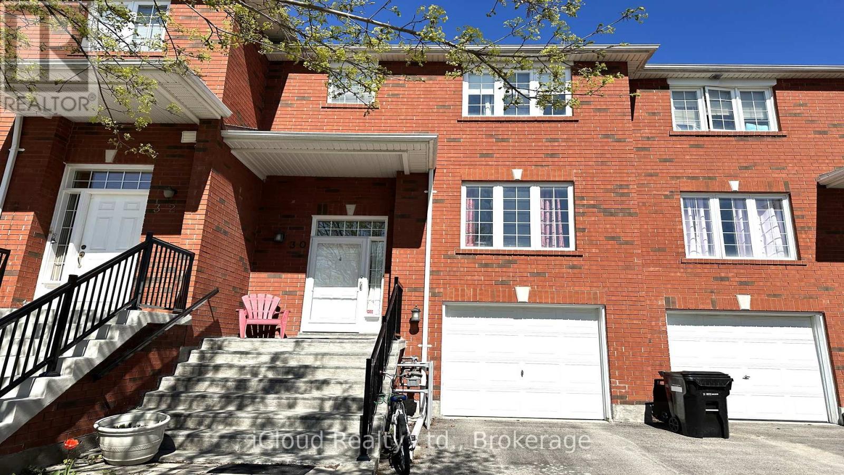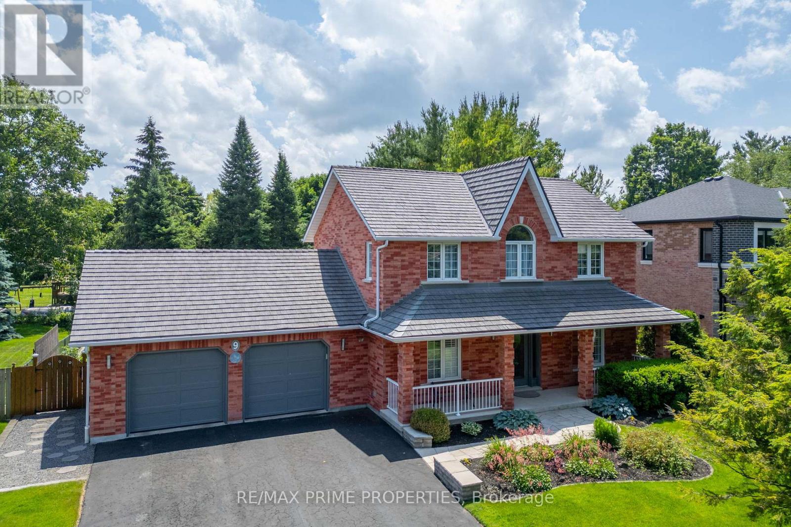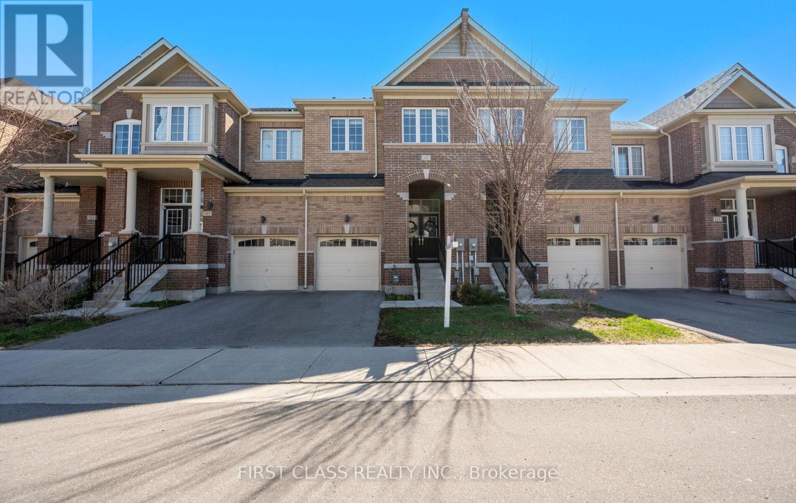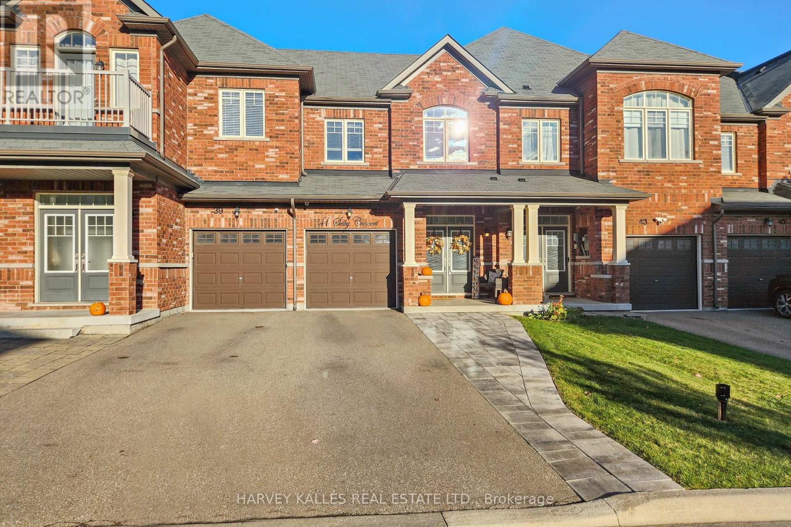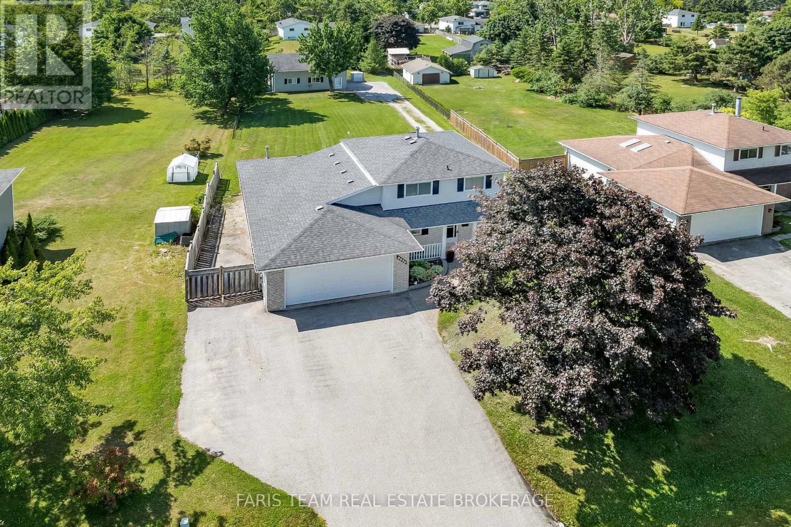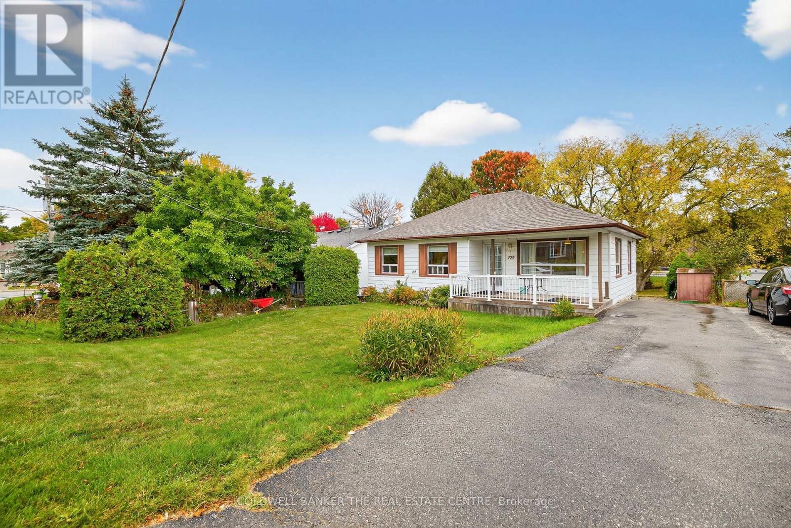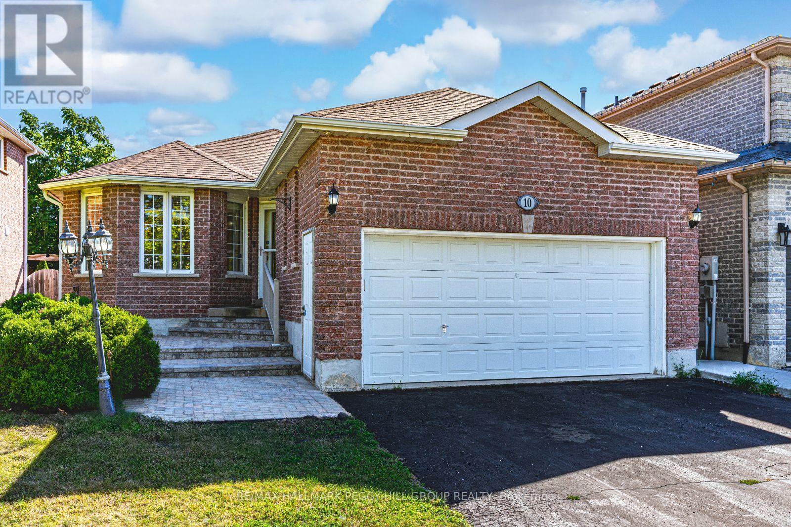- Houseful
- ON
- Georgina
- Keswick North
- 102 Riveredge Dr
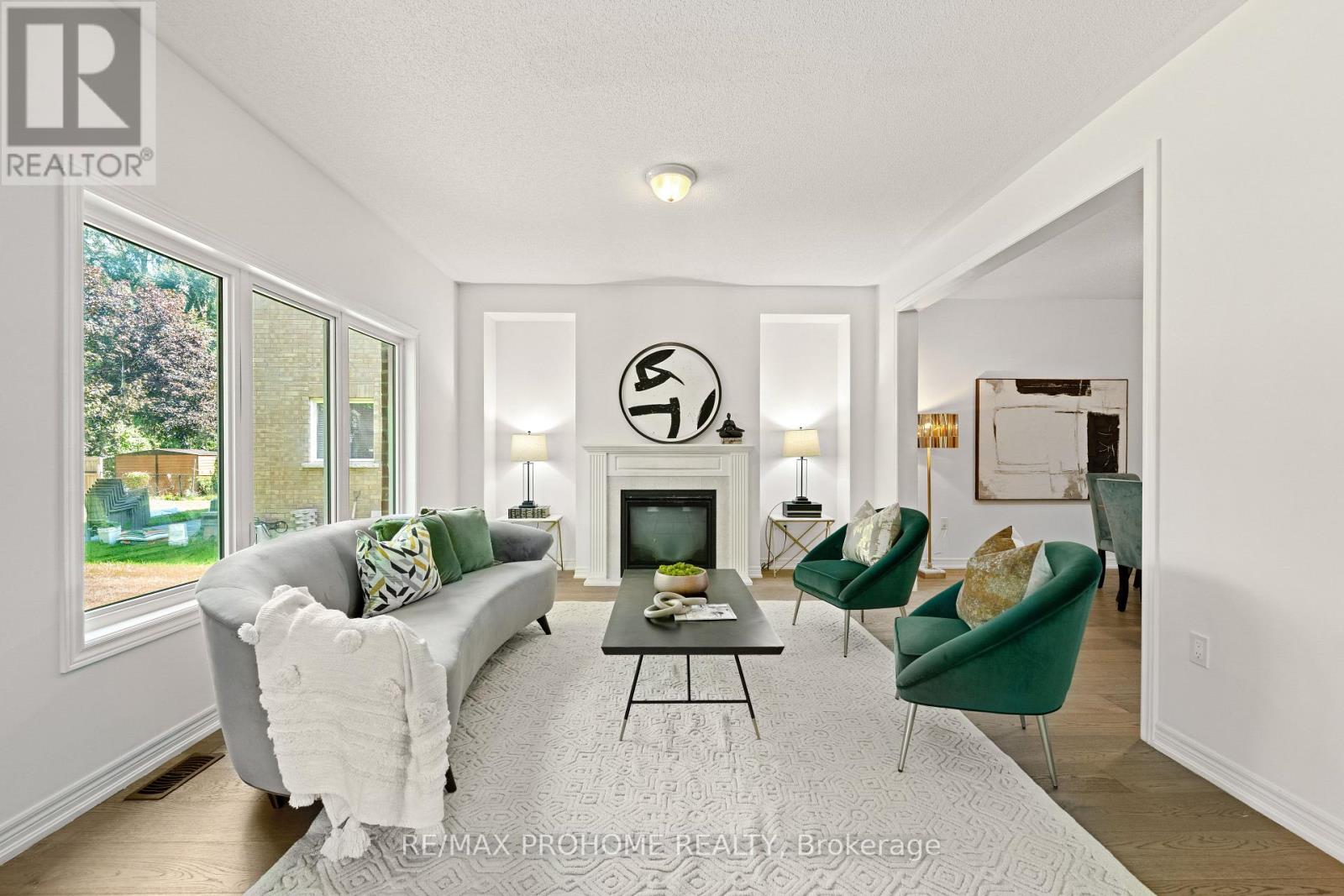
Highlights
Description
- Time on Houseful45 days
- Property typeSingle family
- Neighbourhood
- Median school Score
- Mortgage payment
This impressive custom-designed 2-car garage detached home is a mere 7 years old and showcases an attractive 50-ft frontage along with over 2667sq ft above ground. It boasts 9' ceilings, high-quality hardwood flooring on the main floor, and a convenient 2nd floor laundry room. The gourmet kitchen is equipped with a large breakfast bar and ample cabinets. The home features a functional layout with 4 spacious bedrooms and 3 baths, including a primary bedroom with a 5-piece ensuite and a large walk-in closet. A spacious backyard provides extra outdoor living area ideal for hosting gatherings and events, as well as for gardening activities. Situated just a 10-minute walk from the community beach, this property is also in close proximity to schools, parks, shopping centers, restaurants, public transit, Highway 404, and a host of other amenities. (id:63267)
Home overview
- Cooling Central air conditioning
- Heat source Natural gas
- Heat type Forced air
- Sewer/ septic Sanitary sewer
- # total stories 2
- # parking spaces 6
- Has garage (y/n) Yes
- # full baths 3
- # half baths 1
- # total bathrooms 4.0
- # of above grade bedrooms 4
- Flooring Hardwood
- Subdivision Keswick north
- Lot size (acres) 0.0
- Listing # N12386260
- Property sub type Single family residence
- Status Active
- 2nd bedroom 3.6m X 3.35m
Level: 2nd - Primary bedroom 5.38m X 4.62m
Level: 2nd - 4th bedroom 3.5m X 3.35m
Level: 2nd - Laundry Measurements not available
Level: 2nd - 3rd bedroom 3.5m X 3.35m
Level: 2nd - Dining room 3.65m X 3.96m
Level: Main - Eating area 3.15m X 3.86m
Level: Main - Family room 3.86m X 5.33m
Level: Main - Kitchen 3.81m X 3.15m
Level: Main
- Listing source url Https://www.realtor.ca/real-estate/28825402/102-riveredge-drive-georgina-keswick-north-keswick-north
- Listing type identifier Idx

$-3,168
/ Month

