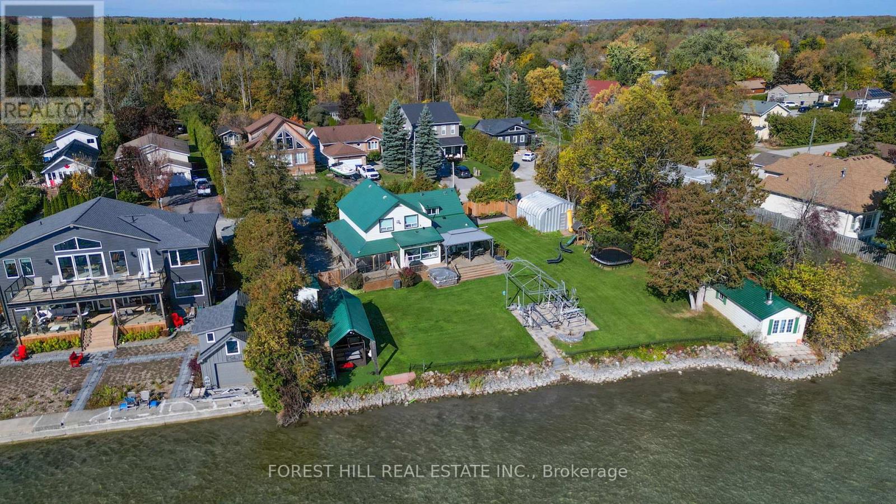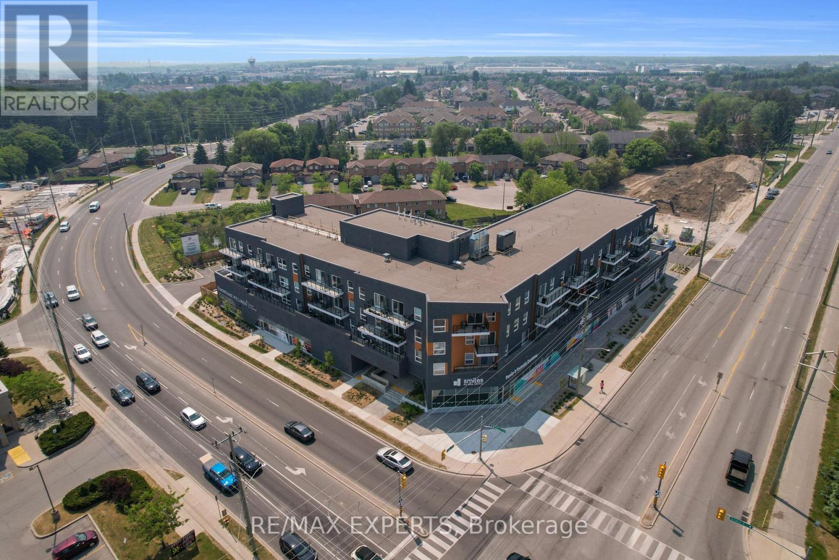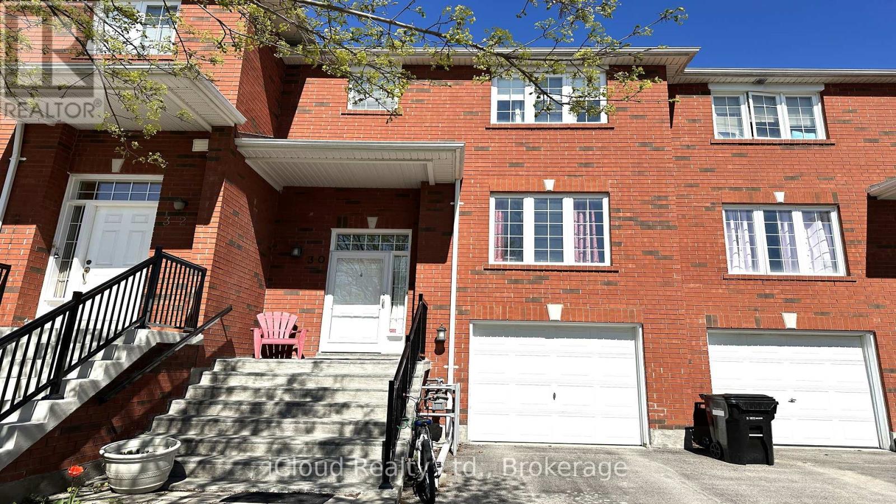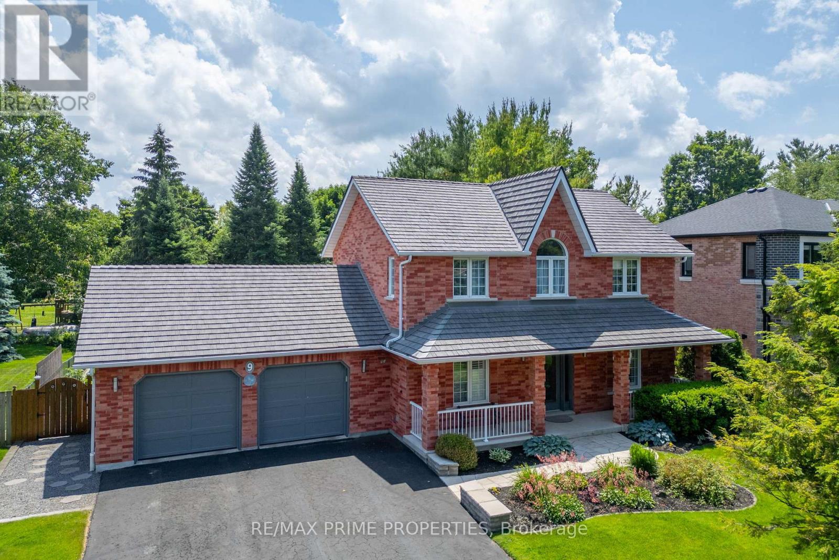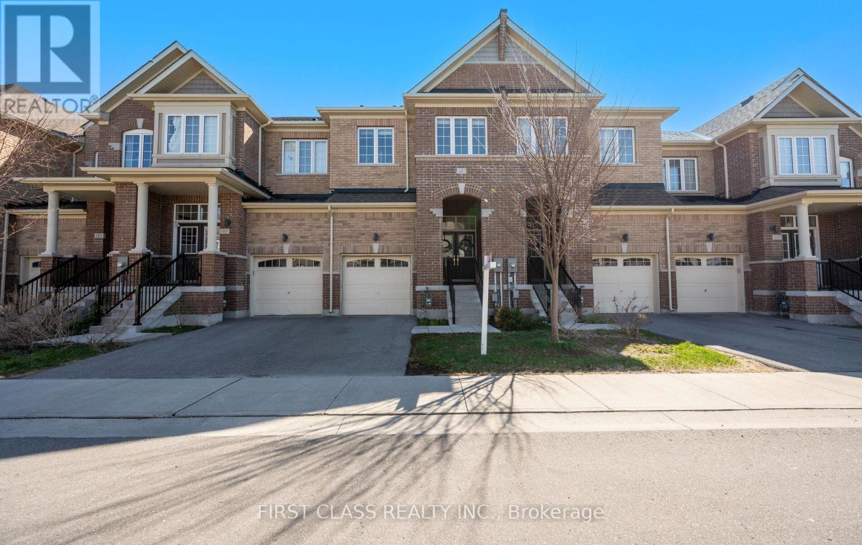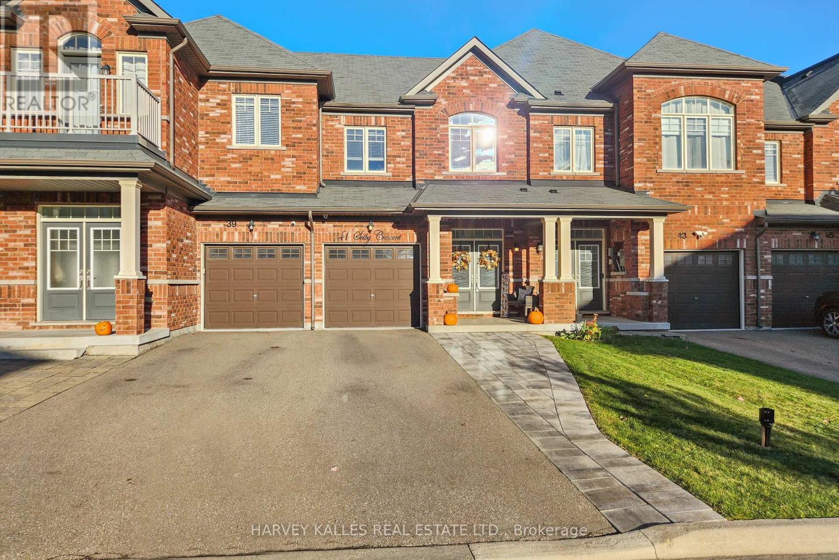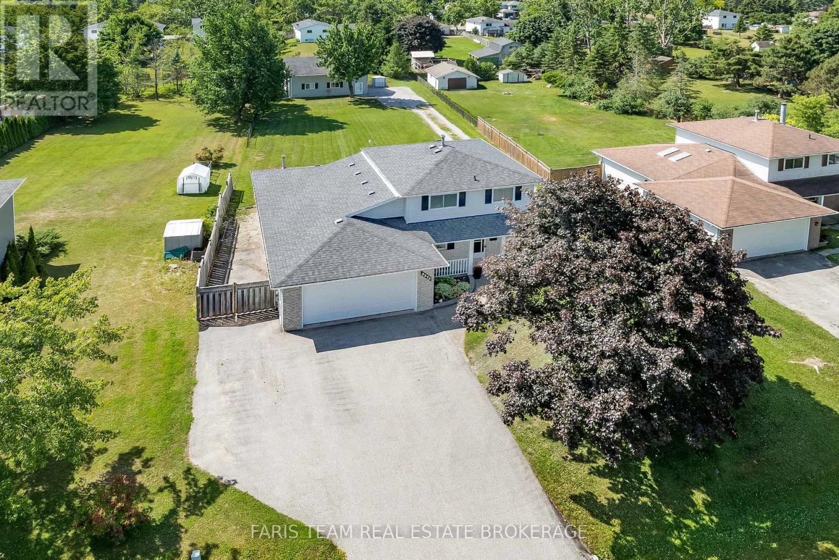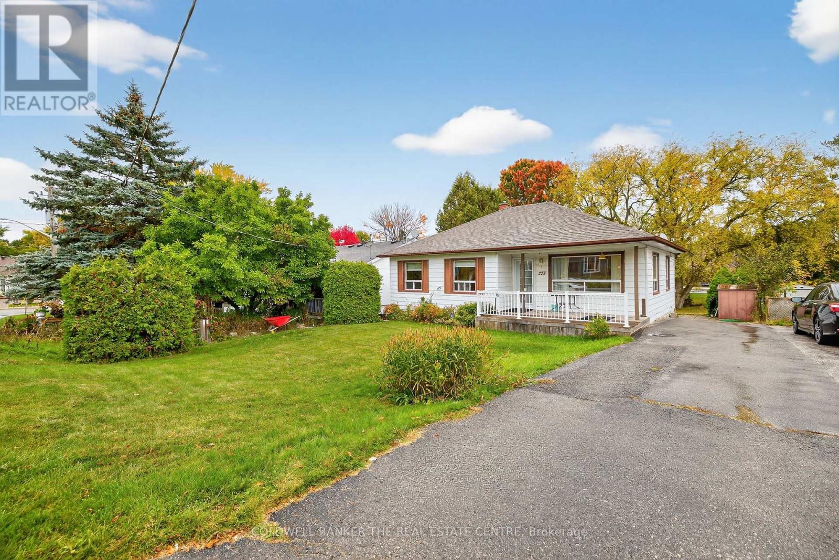- Houseful
- ON
- Georgina
- Keswick North
- 106 Burnaby Dr
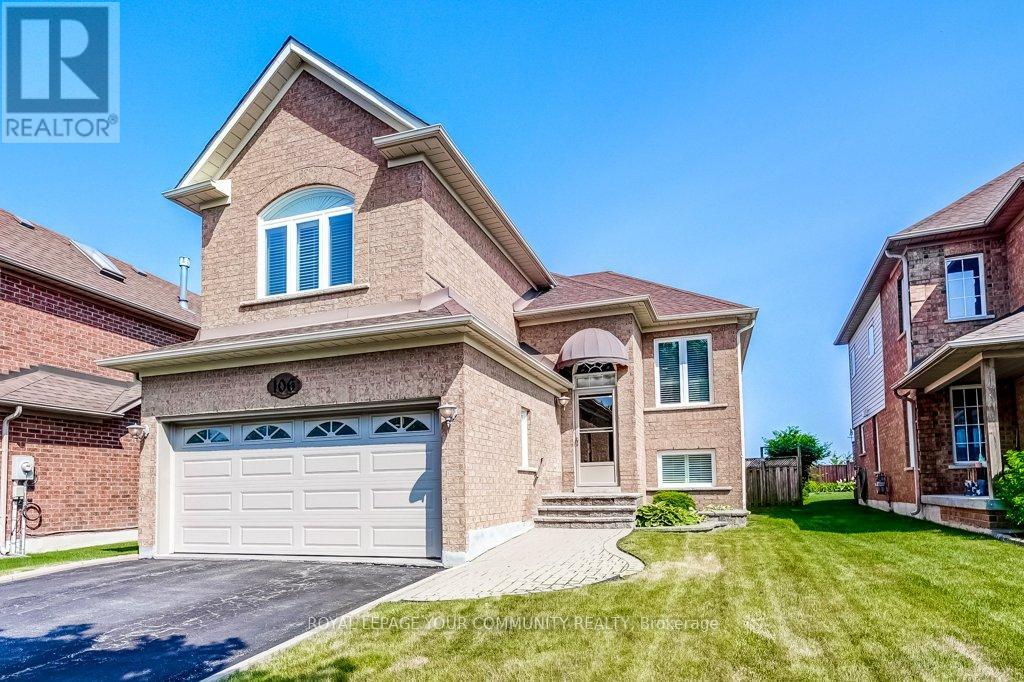
Highlights
Description
- Time on Houseful67 days
- Property typeSingle family
- Neighbourhood
- Median school Score
- Mortgage payment
Welcome to the vibrant Keswick North Community and enjoy a home suited to multi-generational living in a family-oriented area. The one-owner home has been meticulously-cared for with all the major items updated within the last 5 years(furnace, hot water tank, windows, doors, garage door, shingles etc). Buyer can feel secure knowing the basement was finished by the builder during initial construction in 2000. The house is the builder's 3-bdrm footprint designed into a 2-bedroom on the main with extra closets and ensuite bath...and the 3rd bedroom in the basement with a 4pc bath, rec room, kitchen and extra fireplace. You will be highly impressed with the basement, all windows are at eye level with 2 in each living space! A very bright lower level. Total living space is approximately 2550SF (1490sf main and loft; 1065sf basement). The large loft family room with gas fireplace adds extra family space or convert into another bedroom. Plenty of space. Easy interior access to 2-car garage. House is located in a high-dry area and no need of a sump pump. California shutters throughout, nice curb appeal, and on a pie-shaped lot. Natural gas BBQ hook up and vinyl shed with electricity are added features. (id:63267)
Home overview
- Cooling Central air conditioning
- Heat source Natural gas
- Heat type Forced air
- Sewer/ septic Sanitary sewer
- # total stories 2
- # parking spaces 4
- Has garage (y/n) Yes
- # full baths 3
- # total bathrooms 3.0
- # of above grade bedrooms 3
- Flooring Ceramic
- Has fireplace (y/n) Yes
- Community features Community centre
- Subdivision Keswick north
- Lot size (acres) 0.0
- Listing # N12346035
- Property sub type Single family residence
- Status Active
- Recreational room / games room 5.26m X 5.62m
Level: Basement - Laundry 3.04m X 3.2m
Level: Basement - Kitchen 4.08m X 5.89m
Level: Basement - 3rd bedroom 4.18m X 3.54m
Level: Basement - Foyer 3.41m X 2.41m
Level: Main - Living room 5.8m X 6.29m
Level: Main - Kitchen 4.33m X 3.65m
Level: Main - 2nd bedroom 3.14m X 4.35m
Level: Main - Dining room Measurements not available
Level: Main - Primary bedroom 4.24m X 4.24m
Level: Main - Family room 3.61m X 5.35m
Level: Upper
- Listing source url Https://www.realtor.ca/real-estate/28736834/106-burnaby-drive-georgina-keswick-north-keswick-north
- Listing type identifier Idx

$-2,397
/ Month

