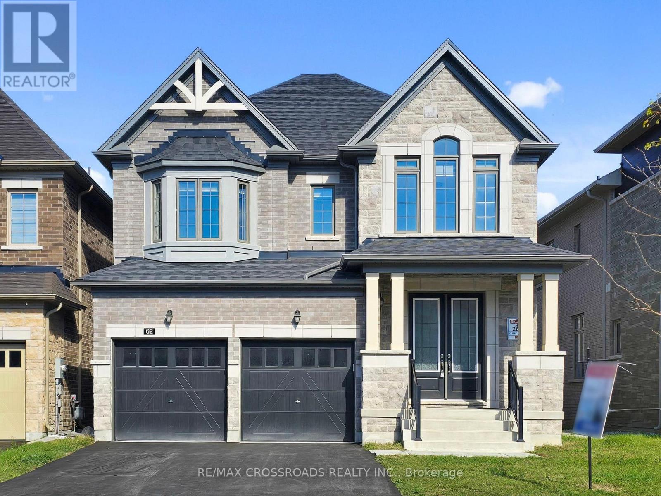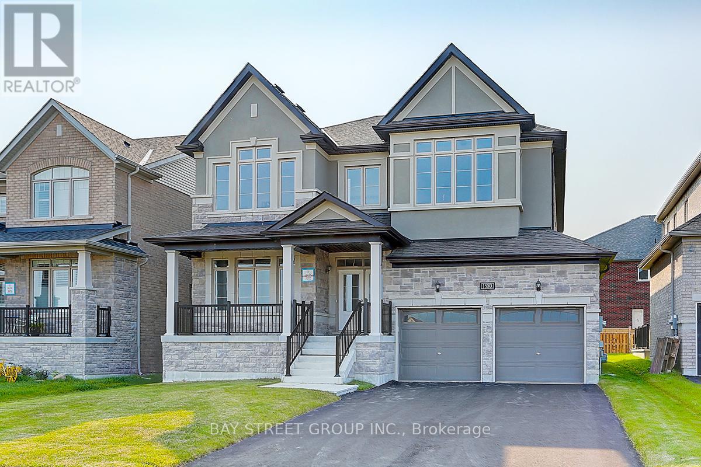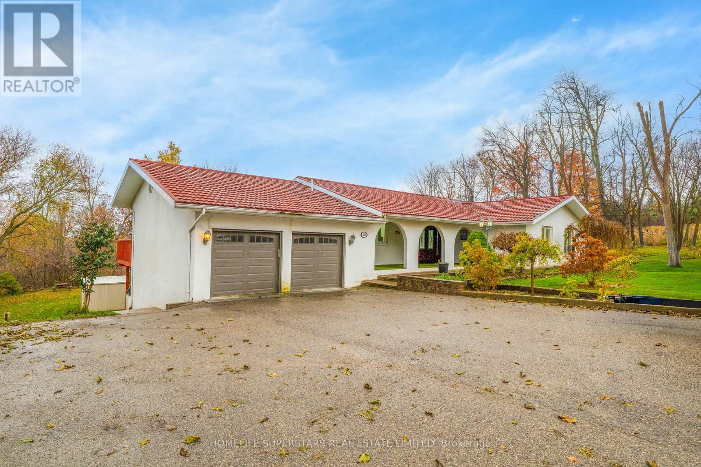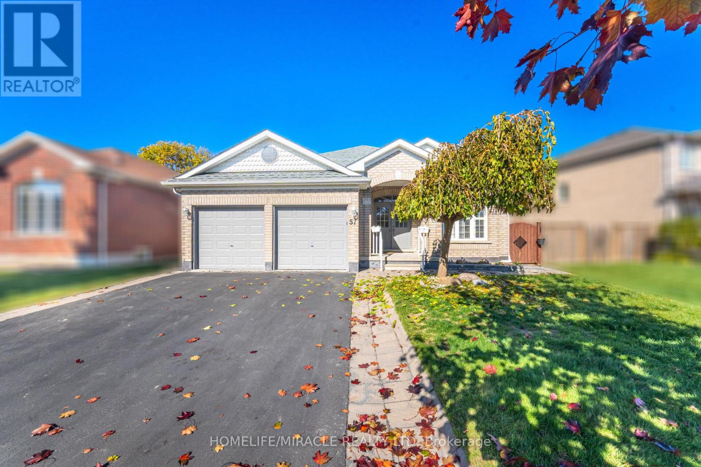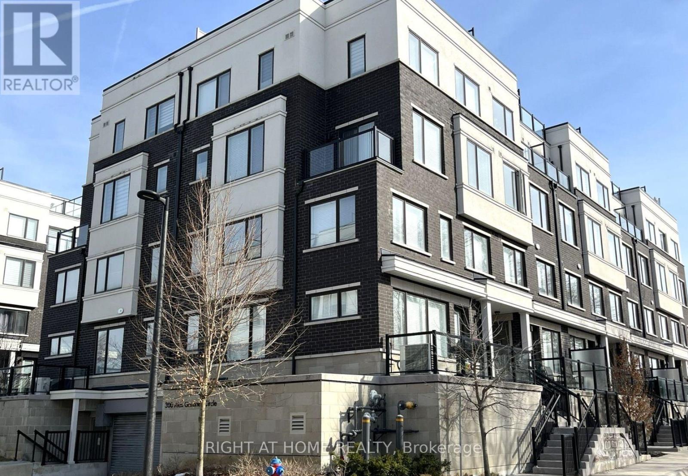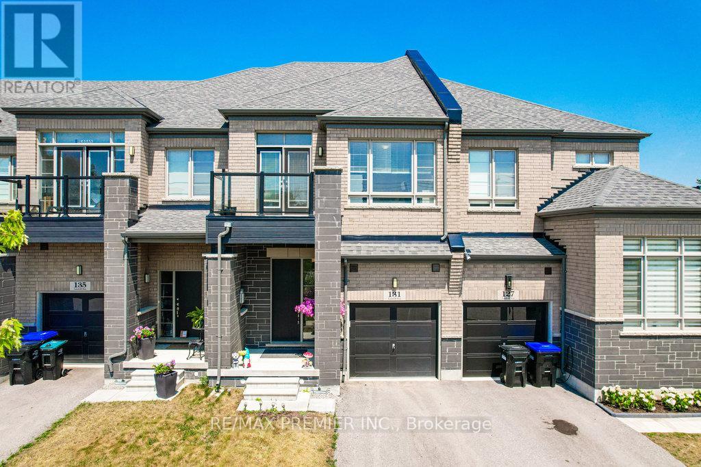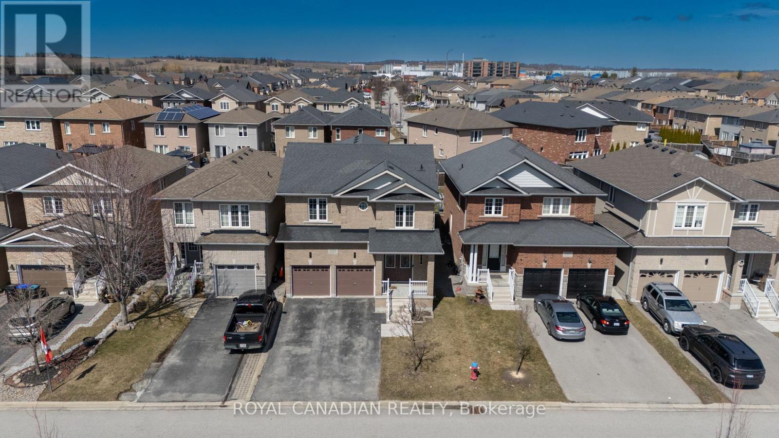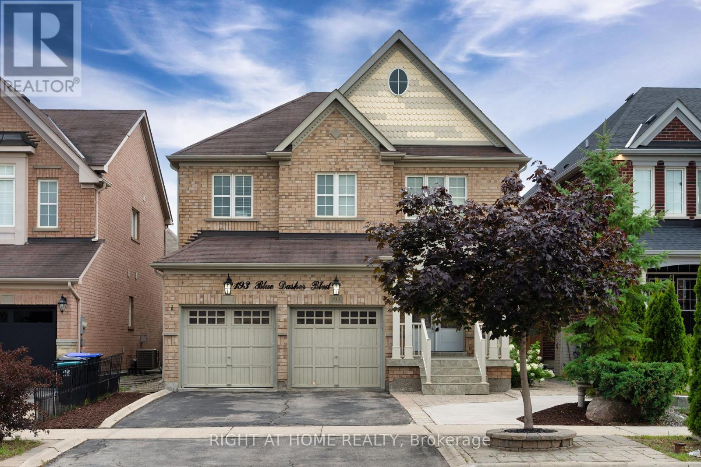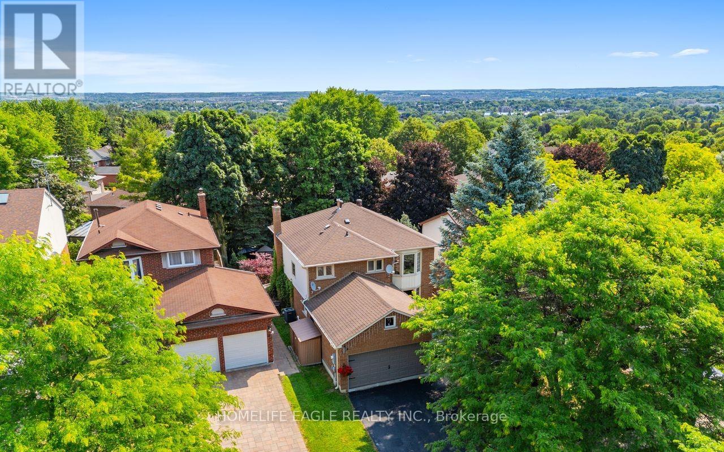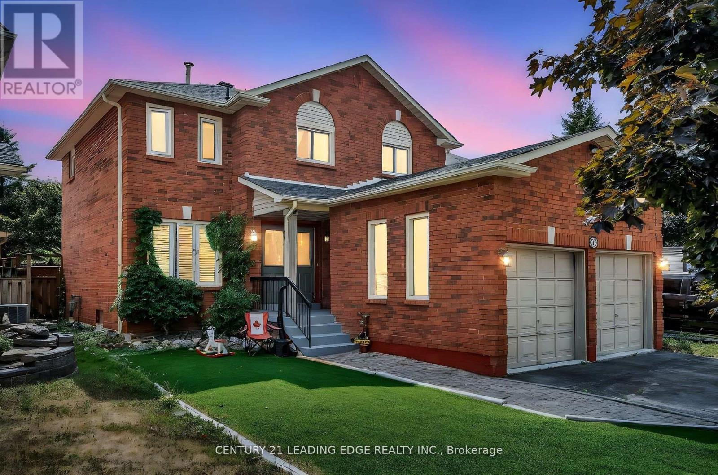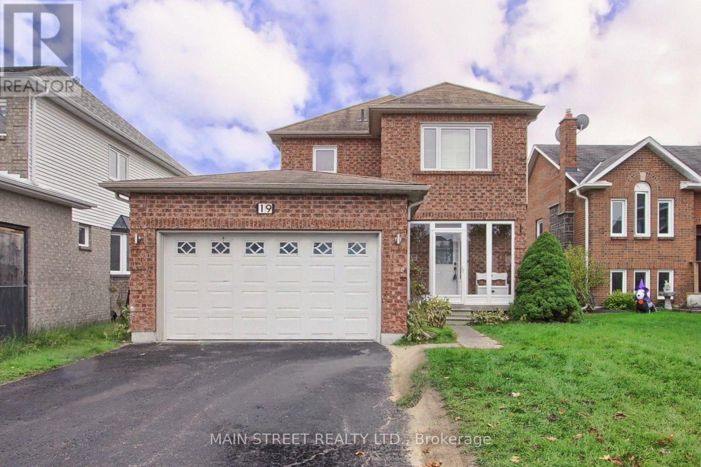- Houseful
- ON
- Georgina
- Keswick South
- 106 Laurendale Ave
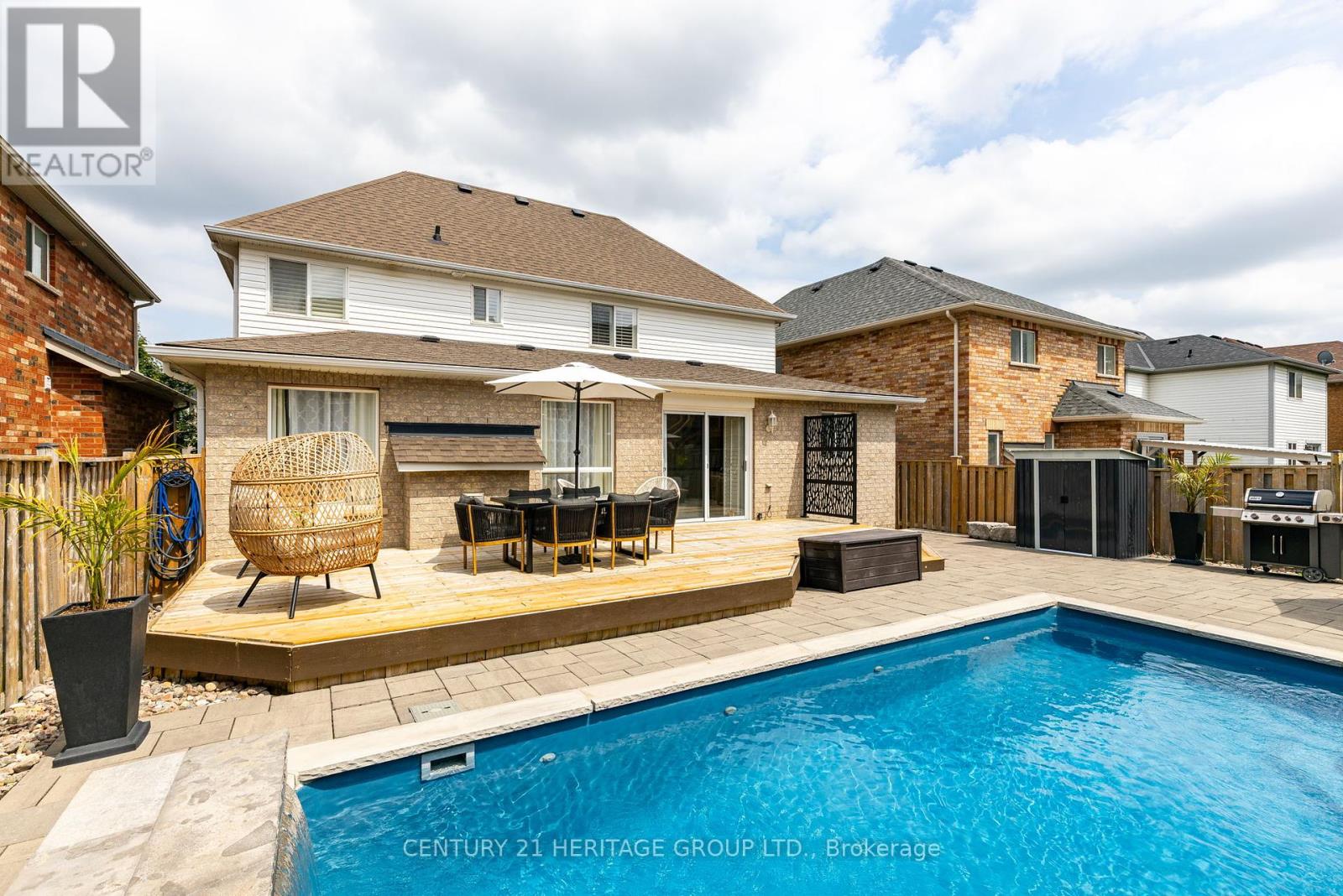
Highlights
Description
- Time on Houseful42 days
- Property typeSingle family
- Neighbourhood
- Median school Score
- Mortgage payment
Welcome To This Amazing Home Located In The Desirable Simcoe Landing Neighborhood With No Sidewalk -4Car Parking And Stone Landscaping * Beautiful Backyard Retreat For Entertaining With High End Stone Landscaping, Heated Salt Water Pool With Waterfall For You And Your Family To Enjoy On Hot Summer Days And Cooler Evenings * Spacious Formal Living And Dining Rooms Combined Which Connects To The Kitchen Through A Butler's Pantry With Granite Counters And Custom Cabinets * High-End Eat-In Custom Kitchen With Granite Counters, Gas Stove And Centre Island * Breakfast Area With W/O To Deck And Backyard Oasis * Generous Sized Bedrooms For The Growing Family * Primary Bedroom With W/I Closet And 4pc Ensuite * Conveniently Located2nd Floor Laundry With Sink, Cabinets And Window * Furnace (2025) * This Perfect Location Is Minutes ToHwy404, Shopping, Groceries, Schools, All Amenities * Don't Let This Gem Get Away! (id:63267)
Home overview
- Cooling Central air conditioning
- Heat source Natural gas
- Heat type Forced air
- Has pool (y/n) Yes
- Sewer/ septic Sanitary sewer
- # total stories 2
- Fencing Fenced yard
- # parking spaces 6
- Has garage (y/n) Yes
- # full baths 2
- # half baths 1
- # total bathrooms 3.0
- # of above grade bedrooms 3
- Flooring Ceramic, hardwood
- Subdivision Keswick south
- Lot desc Landscaped
- Lot size (acres) 0.0
- Listing # N12414371
- Property sub type Single family residence
- Status Active
- 3rd bedroom 3.41m X 3.41m
Level: 2nd - Primary bedroom 5.43m X 3.7m
Level: 2nd - Laundry Measurements not available
Level: 2nd - 2nd bedroom 3.41m X 3.41m
Level: 2nd - Pantry Measurements not available
Level: Main - Dining room 7.01m X 3.7m
Level: Main - Living room 7.01m X 3.7m
Level: Main - Family room 5.5m X 3.7m
Level: Main - Eating area 4m X 3.05m
Level: Main - Kitchen 4m X 3.05m
Level: Main
- Listing source url Https://www.realtor.ca/real-estate/28886447/106-laurendale-avenue-georgina-keswick-south-keswick-south
- Listing type identifier Idx

$-2,880
/ Month

