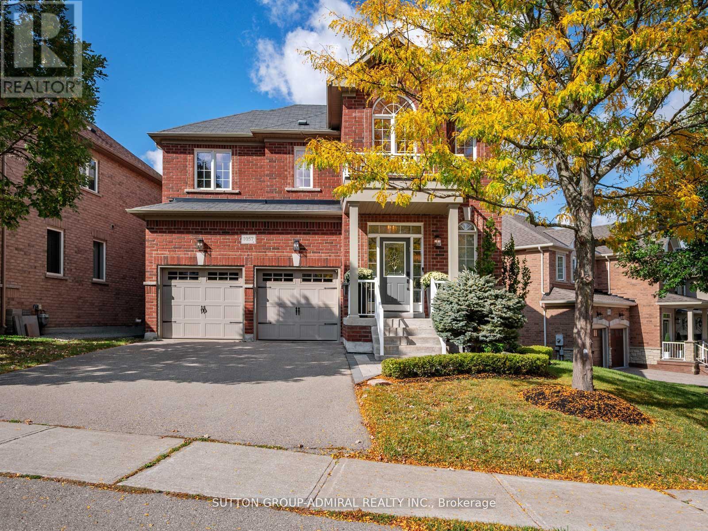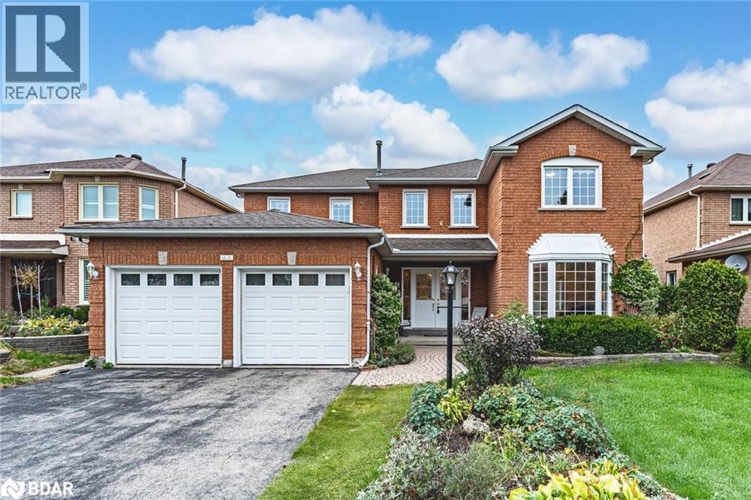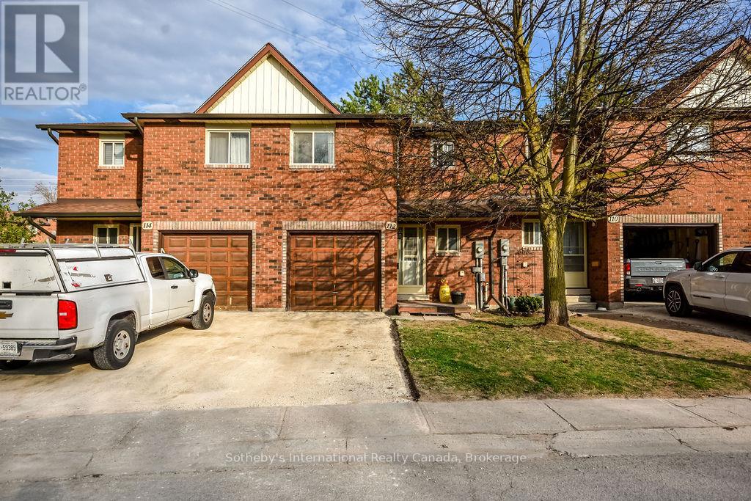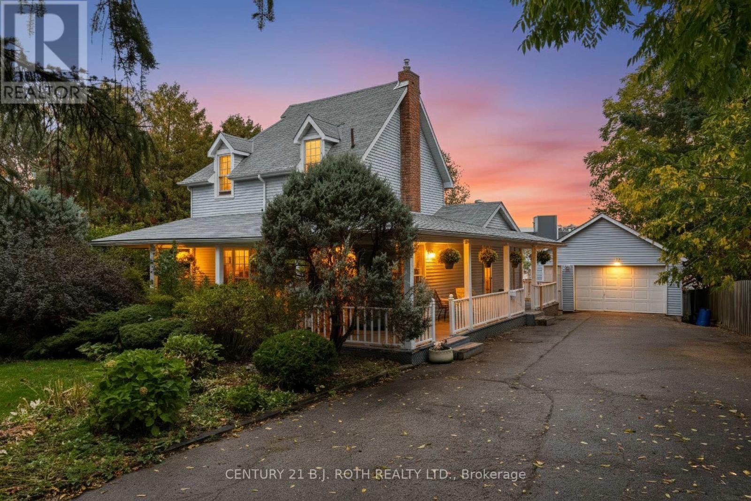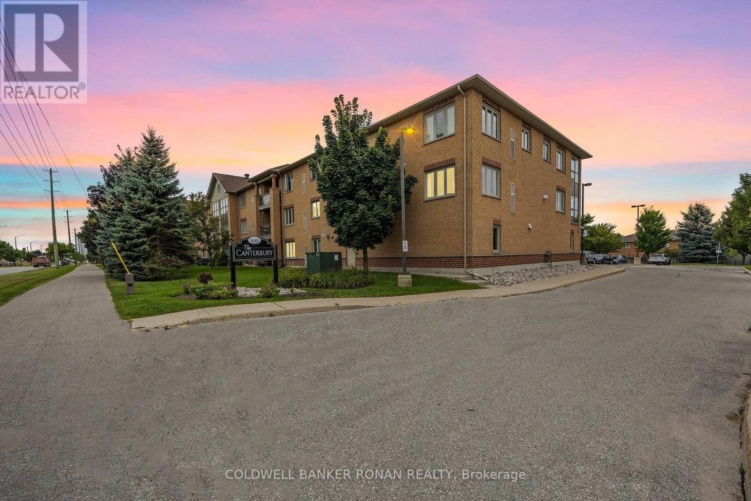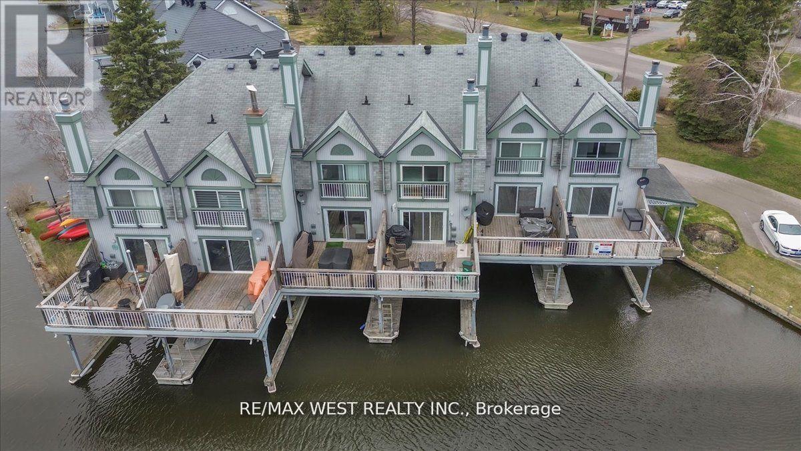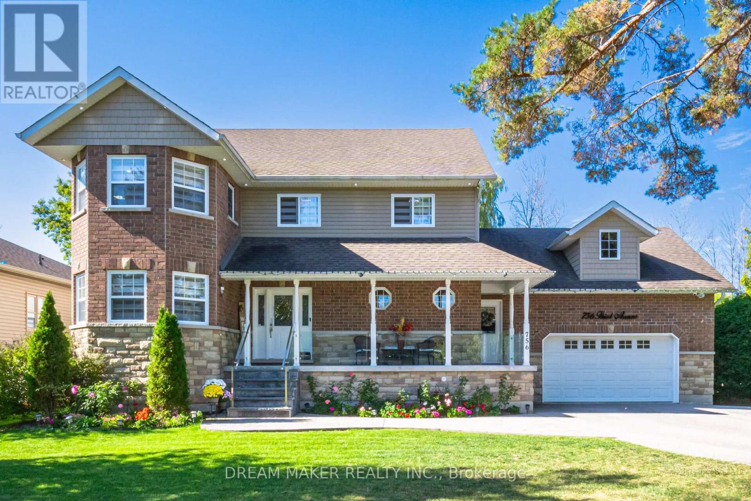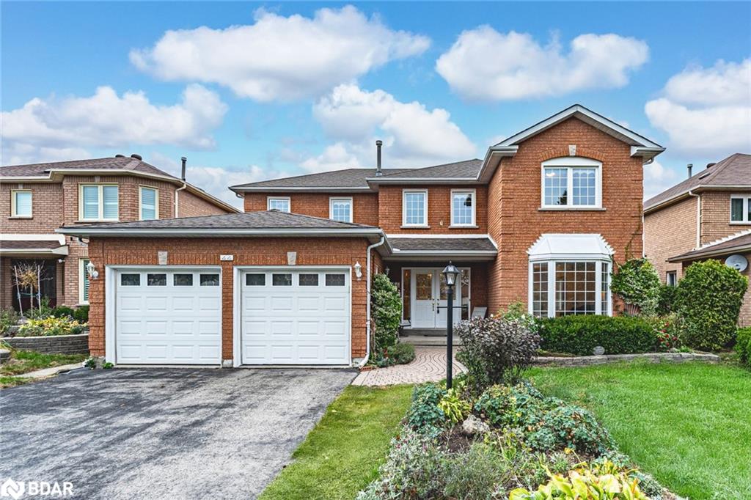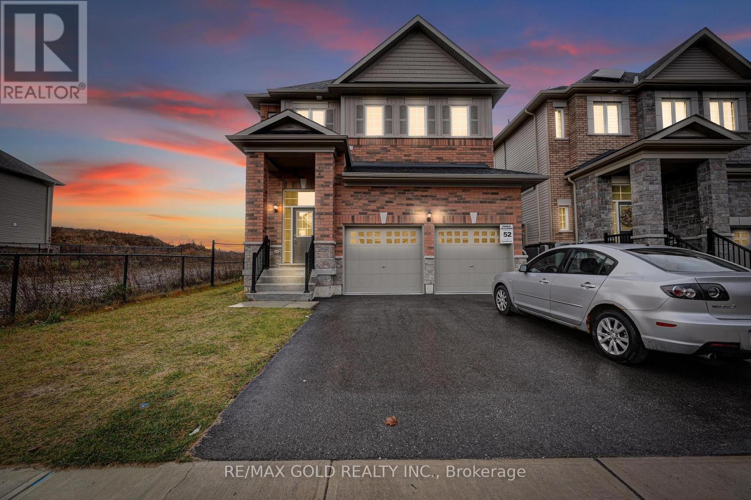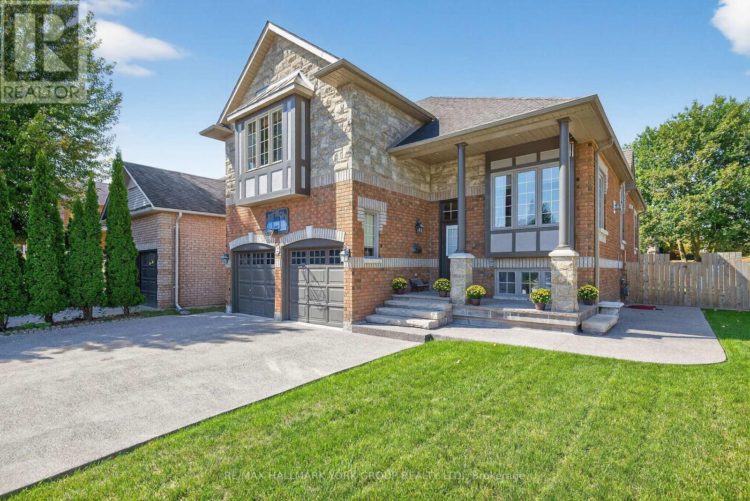- Houseful
- ON
- Georgina
- Sutton-Jacksons Point
- 11 Geneva Ct

Highlights
Description
- Time on Housefulnew 5 hours
- Property typeSingle family
- StyleBungalow
- Neighbourhood
- Median school Score
- Mortgage payment
Welcome Home To Easy Living In Sutton-By-The-Lake. Step Inside This Beautifully Updated Two-Bedroom, Two-Bathroom Bungalow And Feel An Instant Sense Of Calm. With Nearly 1,300 Square Feet Of Light-Filled Living Space, The Popular Georgina Model Offers The Perfect Balance Of Comfort And Ease. The Heart Of The Home Features An Inviting Dining Area With Hardwood Floors And Sliding Glass Doors That Open To A Covered Deck, Your Own Private Retreat Overlooking A Peaceful Forest Backdrop. It Is The Ideal Spot For A Quiet Morning Coffee Or An Evening Visit With Friends. The Spacious Living Room Is Filled With Natural Light From Three Generous Windows And Offers Another Walk-Out To The Backyard, Blending Indoor And Outdoor Living Effortlessly. At Days End, Unwind In The Primary Bedroom With A Serene View Of The Trees And A Private 3-Piece Ensuite Featuring A Deep Soaker Tub, Perfect For Relaxation. A Second Bedroom With A Double Closet And Semi-Ensuite Offers Space For Guests Or Hobbies. This Home Has Been Thoughtfully Updated With Fresh Paint, New Vinyl Plank Flooring In The Main Areas And Baths, Plush Broadloom In The Bedrooms, And A Newly Shingled Roof (2024). The Furnace And Air Conditioner Were Replaced Less Than Three Years Ago, Giving You Peace Of Mind For Years To Come. Residents Enjoy A Welcoming Community Clubhouse With An Inground Pool, Shuffleboard, Tennis And Pickleball Courts, Plus Regular Social Events That Make It Easy To Feel At Home. Just A Short Drive To Lake Simcoe, The Briars Golf Club, Local Shops, And Highway 404, This Is Where Comfort Meets Convenience. Most Of The Work Has Already Been Done, So You Can Move In, Make It Your Own, And Start Enjoying The Lifestyle You Have Been Looking For. (id:63267)
Home overview
- Cooling Central air conditioning
- Heat source Electric
- Heat type Forced air
- Has pool (y/n) Yes
- Sewer/ septic Septic system
- # total stories 1
- # parking spaces 5
- Has garage (y/n) Yes
- # full baths 2
- # total bathrooms 2.0
- # of above grade bedrooms 2
- Flooring Vinyl, hardwood, carpeted
- Community features Community centre
- Subdivision Sutton & jackson's point
- Directions 2042879
- Lot size (acres) 0.0
- Listing # N12455926
- Property sub type Single family residence
- Status Active
- Dining room 4.66m X 3.35m
Level: Main - Utility 3.18m X 1.11m
Level: Main - Living room 5.08m X 6.84m
Level: Main - Foyer 3.88m X 1.44m
Level: Main - Kitchen 3.36m X 3.53m
Level: Main - 2nd bedroom 3.37m X 3.24m
Level: Main - Primary bedroom 4.58m X 3.37m
Level: Main
- Listing source url Https://www.realtor.ca/real-estate/28975704/11-geneva-court-georgina-sutton-jacksons-point-sutton-jacksons-point
- Listing type identifier Idx

$-1,277
/ Month

