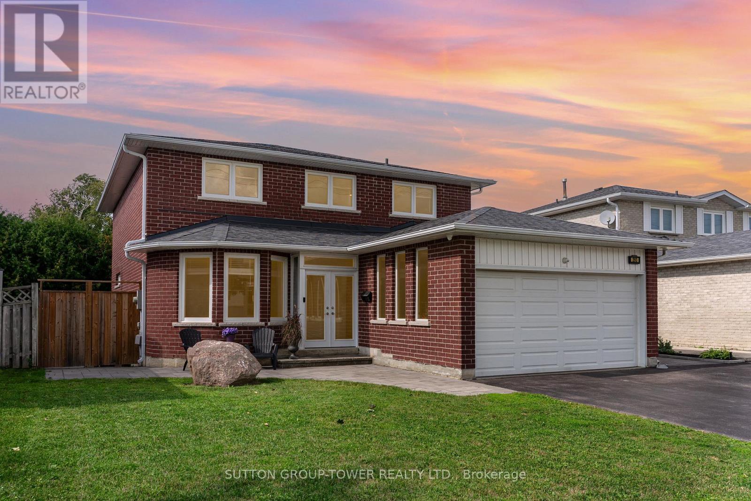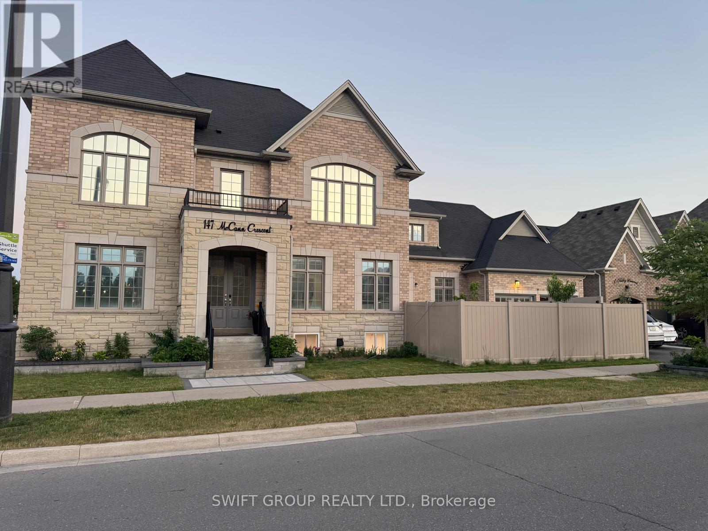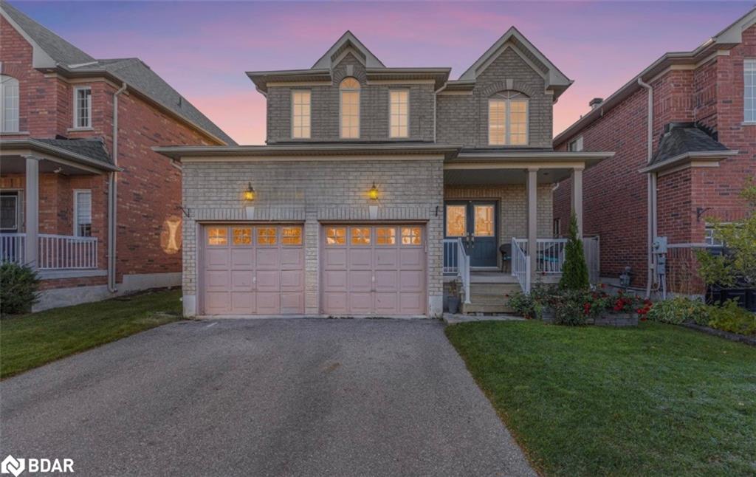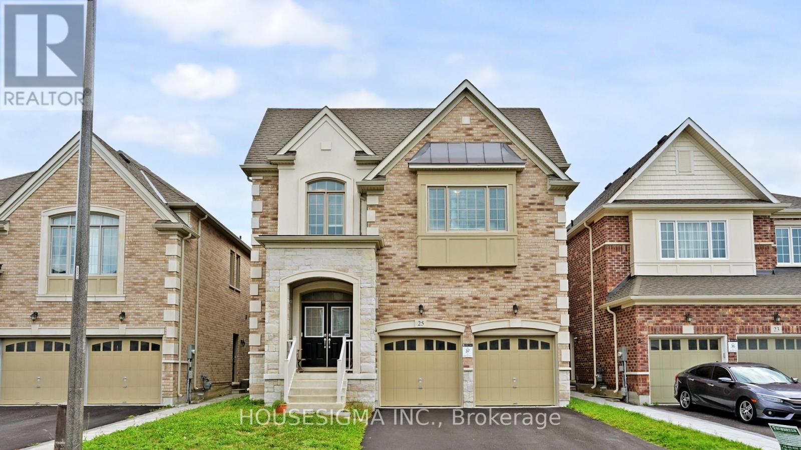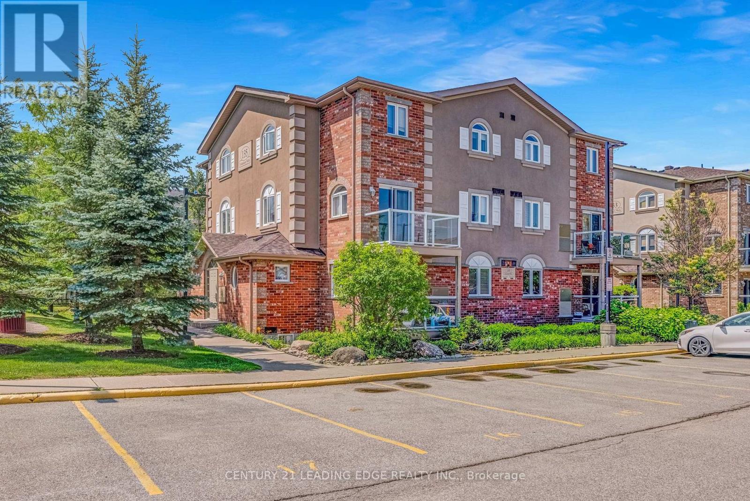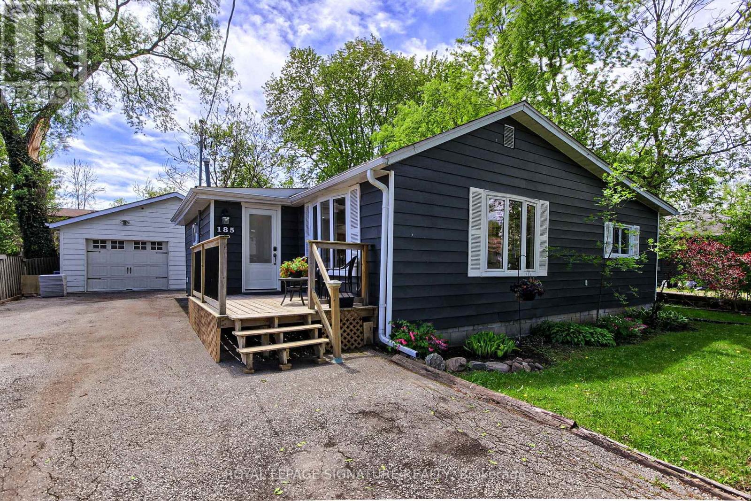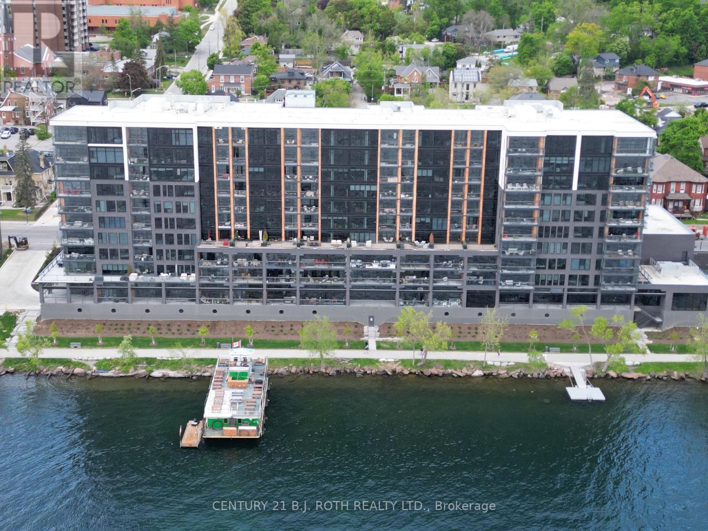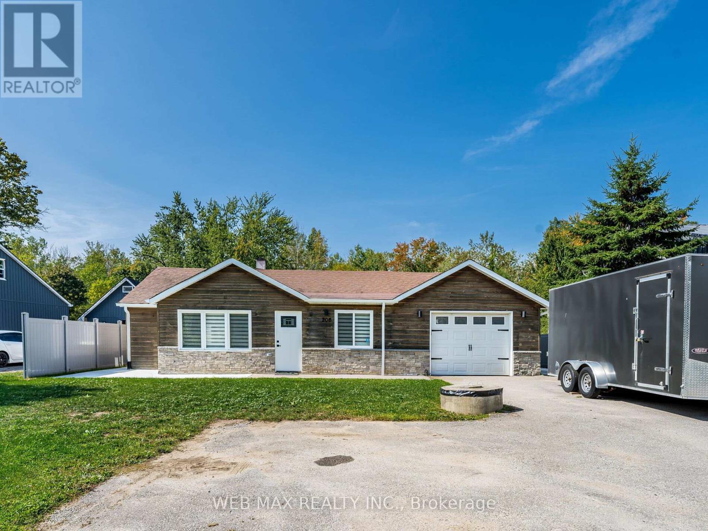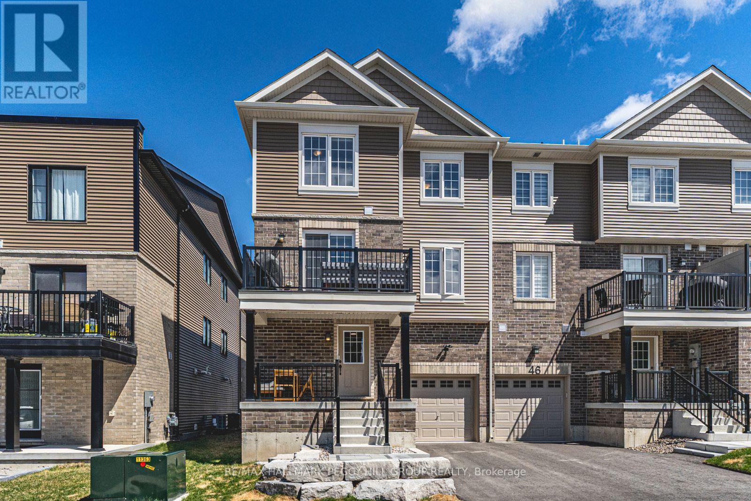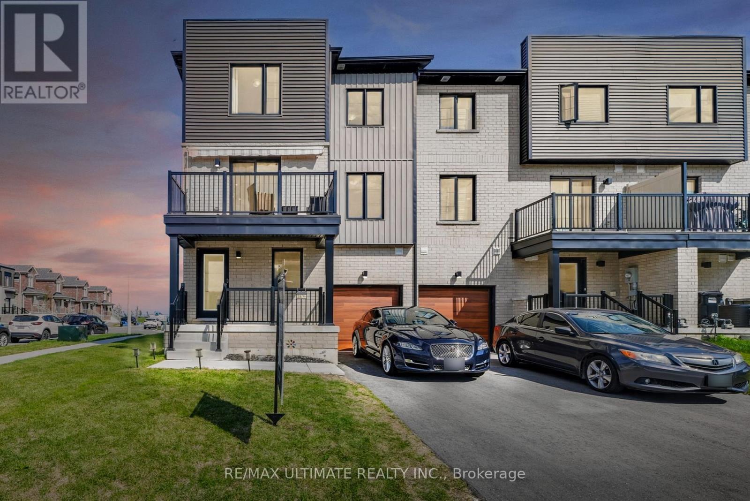- Houseful
- ON
- Georgina
- Keswick North
- 11 Litner Cres
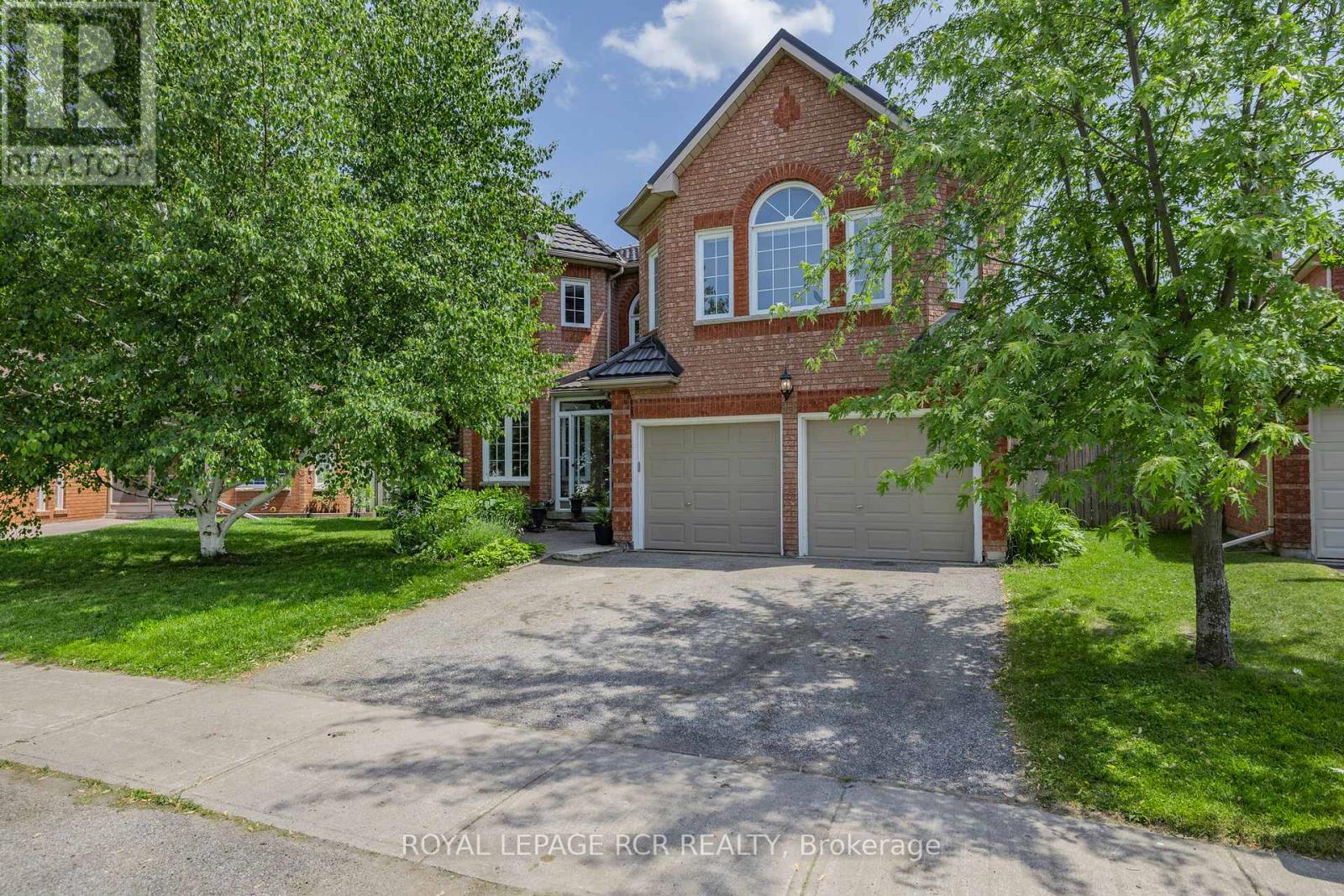
Highlights
Description
- Time on Housefulnew 6 days
- Property typeSingle family
- Neighbourhood
- Median school Score
- Mortgage payment
Nestled on an incredibly private, oversized pie shaped lot sits this beautiful 4+1 bedroom family home with room for everyone! A family sized kitchen boasts a large breakfast area with walk out to the deck and exceptionally peaceful backyard. Upgraded steel roof and garage doors, interlock walkway, composite decking and mature gardens with tiled downspouts for easy watering. Large separate dining and living rooms are perfect for entertaining and a cozy family room with gas fireplace, complete with a functional main floor laundry room with interior garage access for everyday ease. Thoughtfully designed second floor with 4 spacious bedrooms including an huge primary suite and a bonus room great for working out or second floor home office or family room! Partially finished basement includes a modern 4pc bathroom and nanny suite with 2 egress windows, wet bar and ample storage space. The perfect family home on a quiet crescent in a highly desirable neighbourhood, only a short walk to Lake Simcoe, easy access to Highway 404, close to schools and shopping. Watch the video! (id:63267)
Home overview
- Cooling Central air conditioning
- Heat source Natural gas
- Heat type Forced air
- Sewer/ septic Sanitary sewer
- # total stories 2
- Fencing Fenced yard
- # parking spaces 4
- Has garage (y/n) Yes
- # full baths 3
- # half baths 1
- # total bathrooms 4.0
- # of above grade bedrooms 5
- Flooring Hardwood, ceramic
- Has fireplace (y/n) Yes
- Subdivision Keswick north
- Lot size (acres) 0.0
- Listing # N12234872
- Property sub type Single family residence
- Status Active
- Primary bedroom 7.36m X 4.22m
Level: 2nd - 3rd bedroom 3.43m X 4.31m
Level: 2nd - Exercise room 3.5m X 5.36m
Level: 2nd - 4th bedroom 5.11m X 3.35m
Level: 2nd - 2nd bedroom 3.35m X 4.35m
Level: 2nd - Bedroom 4.63m X 6.37m
Level: Basement - Eating area 4.08m X 4.84m
Level: Main - Kitchen 2.57m X 3.14m
Level: Main - Living room 5.32m X 3.35m
Level: Main - Dining room 3.71m X 3.35m
Level: Main - Family room 3.03m X 5.47m
Level: Main
- Listing source url Https://www.realtor.ca/real-estate/28498678/11-litner-crescent-georgina-keswick-north-keswick-north
- Listing type identifier Idx

$-2,400
/ Month

