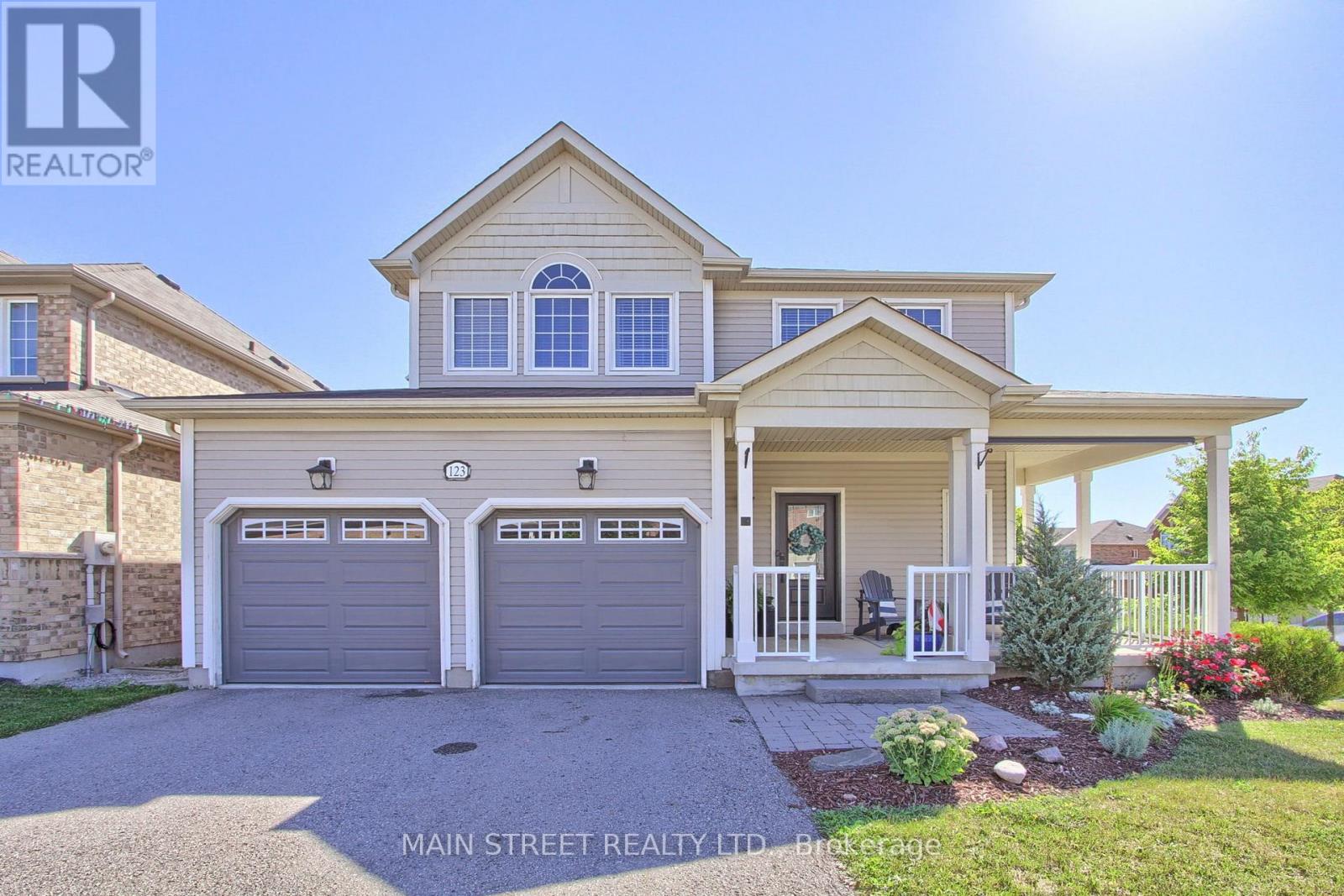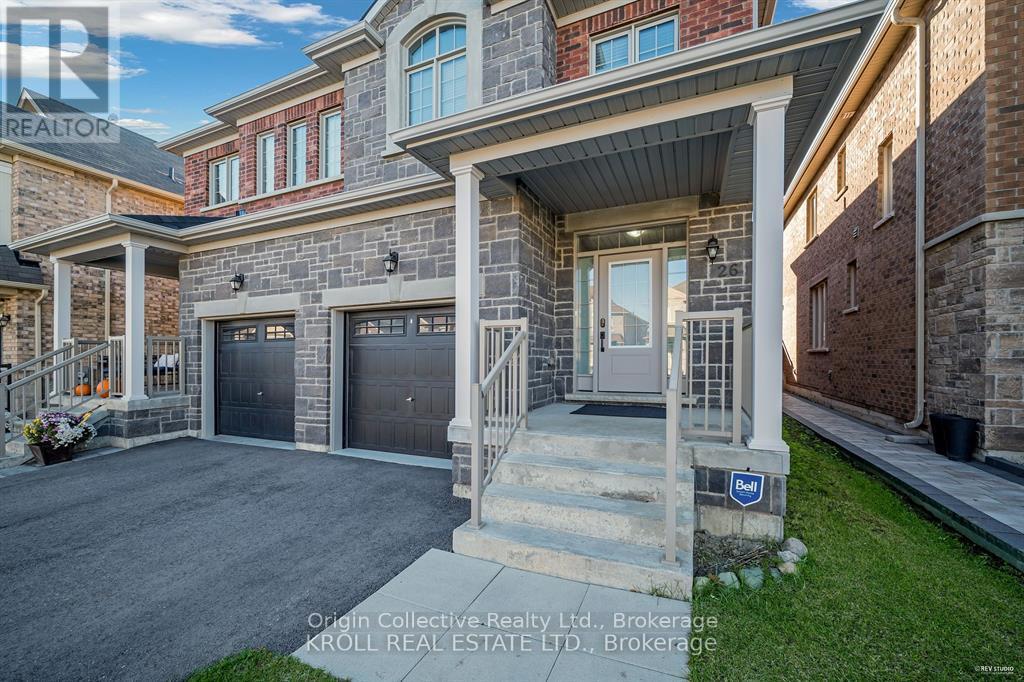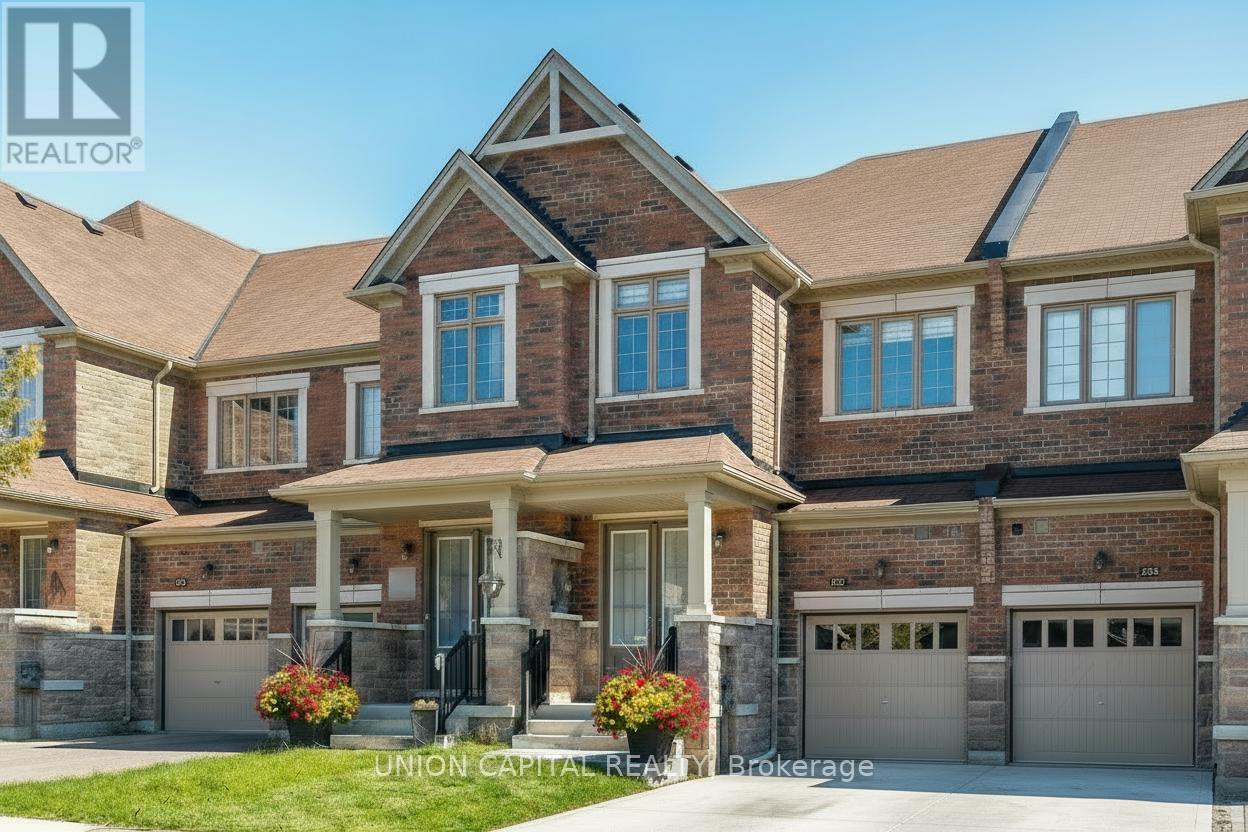- Houseful
- ON
- Georgina
- Keswick South
- 123 Laurendale Ave

Highlights
Description
- Time on Houseful49 days
- Property typeSingle family
- Neighbourhood
- Median school Score
- Mortgage payment
Immaculate Sun Filled Opportunity Awaits You! Stunning 3+1 Bedroom, 3 Bath Home w/ Premium Fully Fenced, Professionally Landscaped Corner Lot, West Facing Covered Front Porch, Spacious Front Foyer w/ Garage Access & 2 Pc. Bath, Spacious Eat-in Kitchen w/ S/S Appliances, Breakfast Bar & Walk-out to Oversized Backyard, Combined Living/Dining Room w/ Centered Gas Fireplace, Family Sized 2nd Floor Loaded w/ Windows, Large Bedroom Sizes & Landing. Primary Bedroom w/ Stunning Views, Walk-in Closet & 4pc. Ensuite Featuring Sep. Shower & Corner Soaker Tub! Lower Level Great Room w/ Above Grade Windows & Built-in Entertainment Area w/ Fireplace, Bonus Additional Guest Bedroom and Sep. Laundry/Utility Rooms! This Home Shows Complete Pride of Ownership Throughout. Energy Star Certified. Close to All Amenities, Schools, Parks, Walking Trails, HWY Access, Lake, Transit, Restaurants, Shopping and More! (id:63267)
Home overview
- Cooling Central air conditioning
- Heat source Natural gas
- Heat type Forced air
- Sewer/ septic Sanitary sewer
- # total stories 2
- # parking spaces 4
- Has garage (y/n) Yes
- # full baths 2
- # half baths 1
- # total bathrooms 3.0
- # of above grade bedrooms 4
- Flooring Vinyl, ceramic, hardwood, carpeted
- Has fireplace (y/n) Yes
- Subdivision Keswick south
- Lot size (acres) 0.0
- Listing # N12372896
- Property sub type Single family residence
- Status Active
- 2nd bedroom 3.8m X 3.2m
Level: 2nd - 3rd bedroom 3.5m X 3.44m
Level: 2nd - Primary bedroom 4.86m X 3.95m
Level: 2nd - Kitchen 3.95m X 2.9m
Level: Lower - Bedroom 2.9m X 3.9m
Level: Lower - Great room 5.79m X 3.38m
Level: Lower - Foyer 3.65m X 3.04m
Level: Main - Living room 6.14m X 3.95m
Level: Main - Eating area 4m X 2.9m
Level: Main - Dining room 6.14m X 3.95m
Level: Main
- Listing source url Https://www.realtor.ca/real-estate/28796494/123-laurendale-avenue-georgina-keswick-south-keswick-south
- Listing type identifier Idx

$-2,586
/ Month












