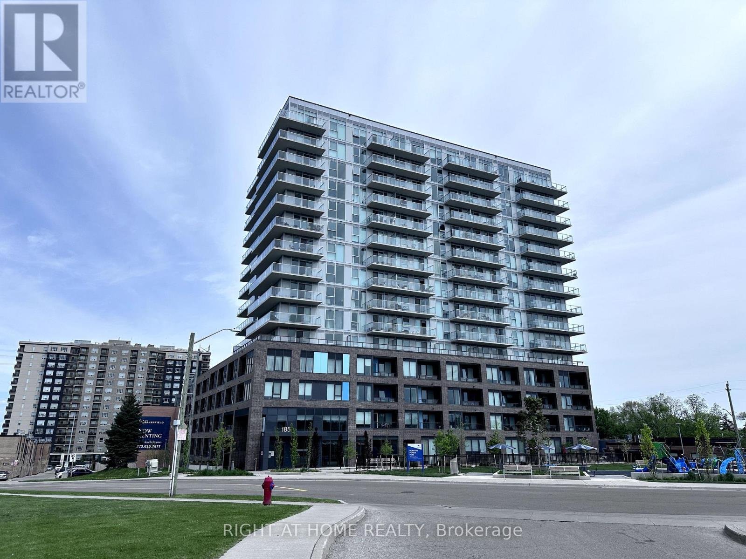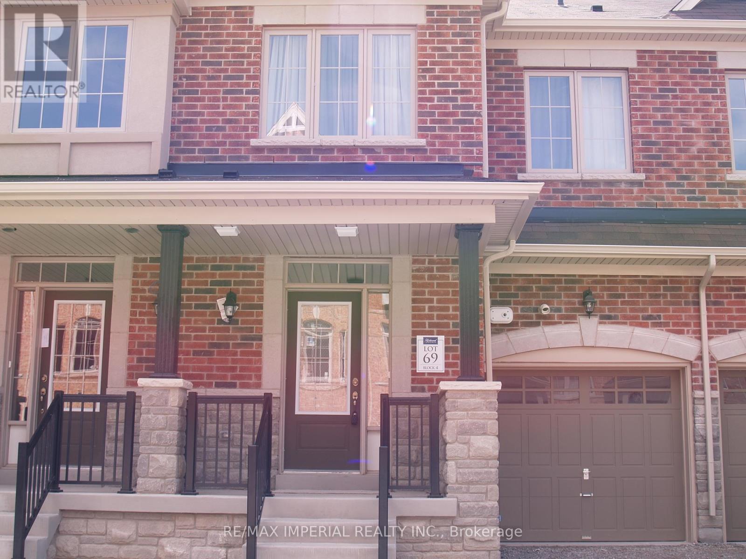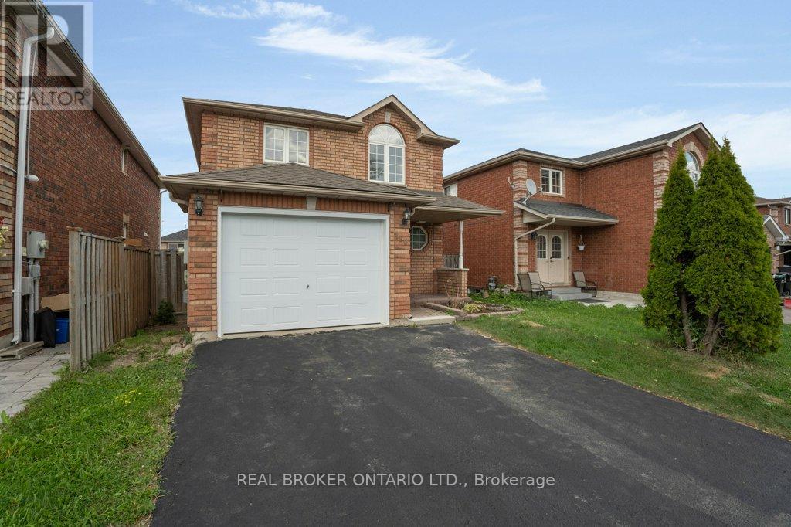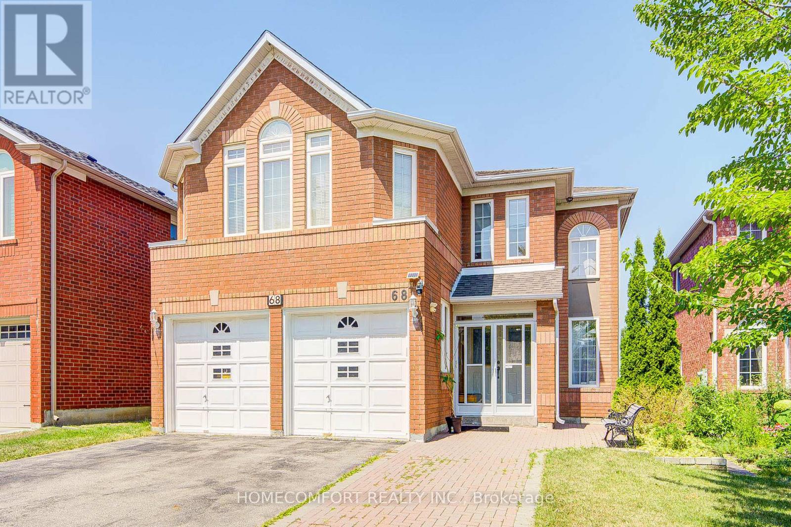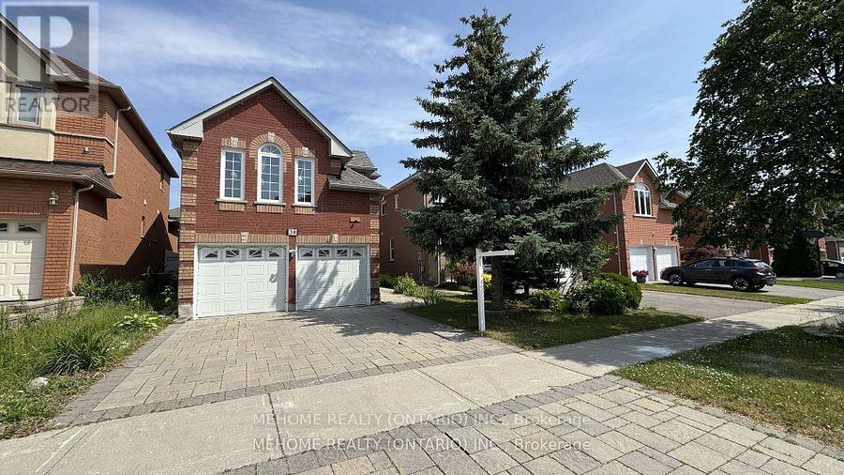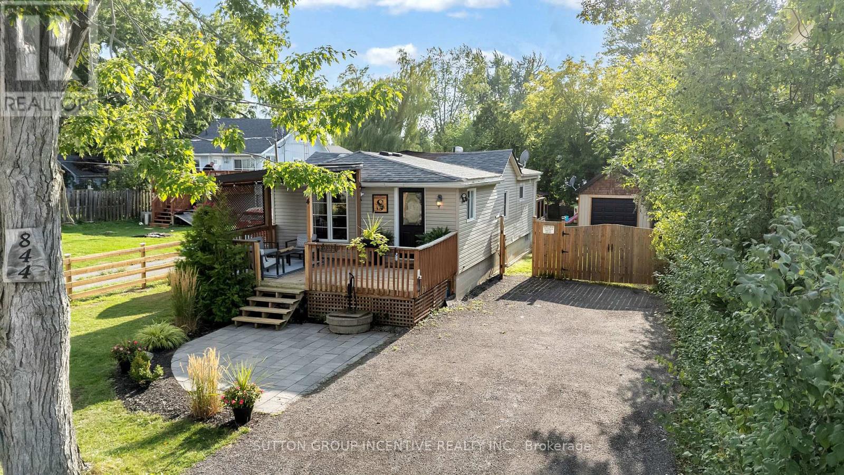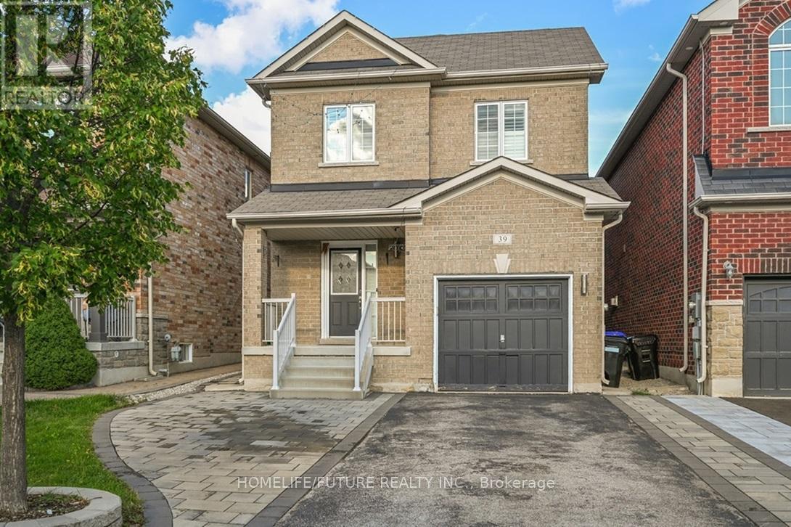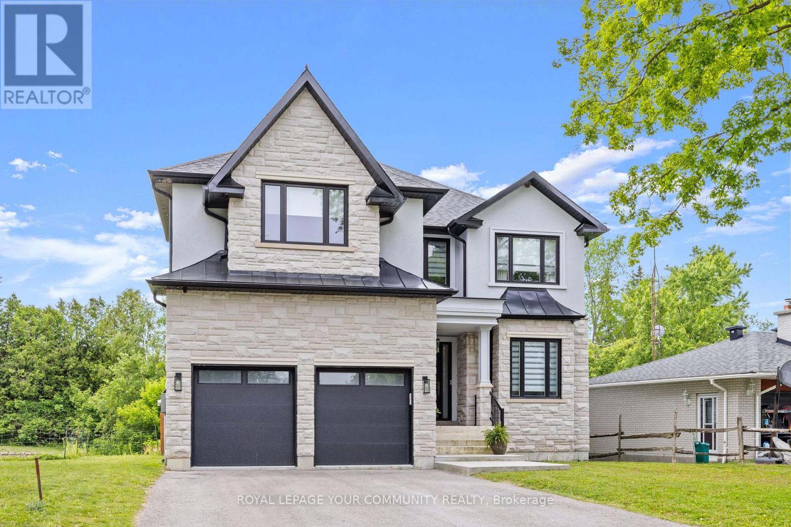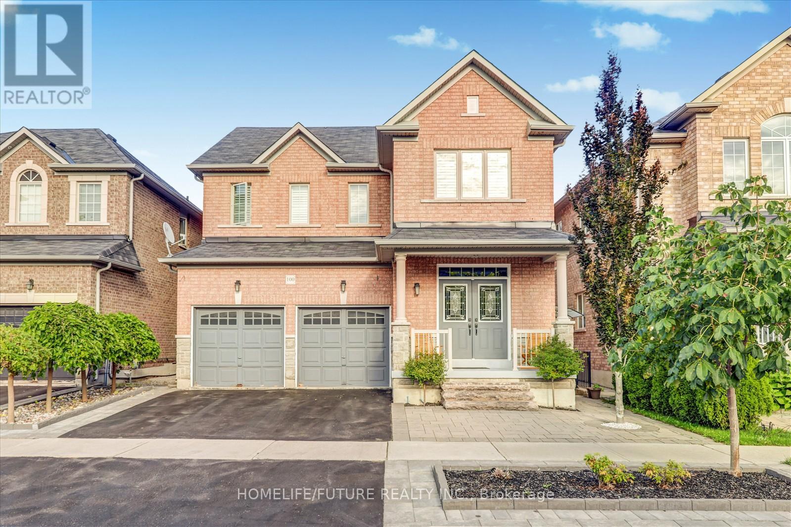- Houseful
- ON
- Georgina
- Sutton-Jacksons Point
- 125 Cliff Thompson Ct
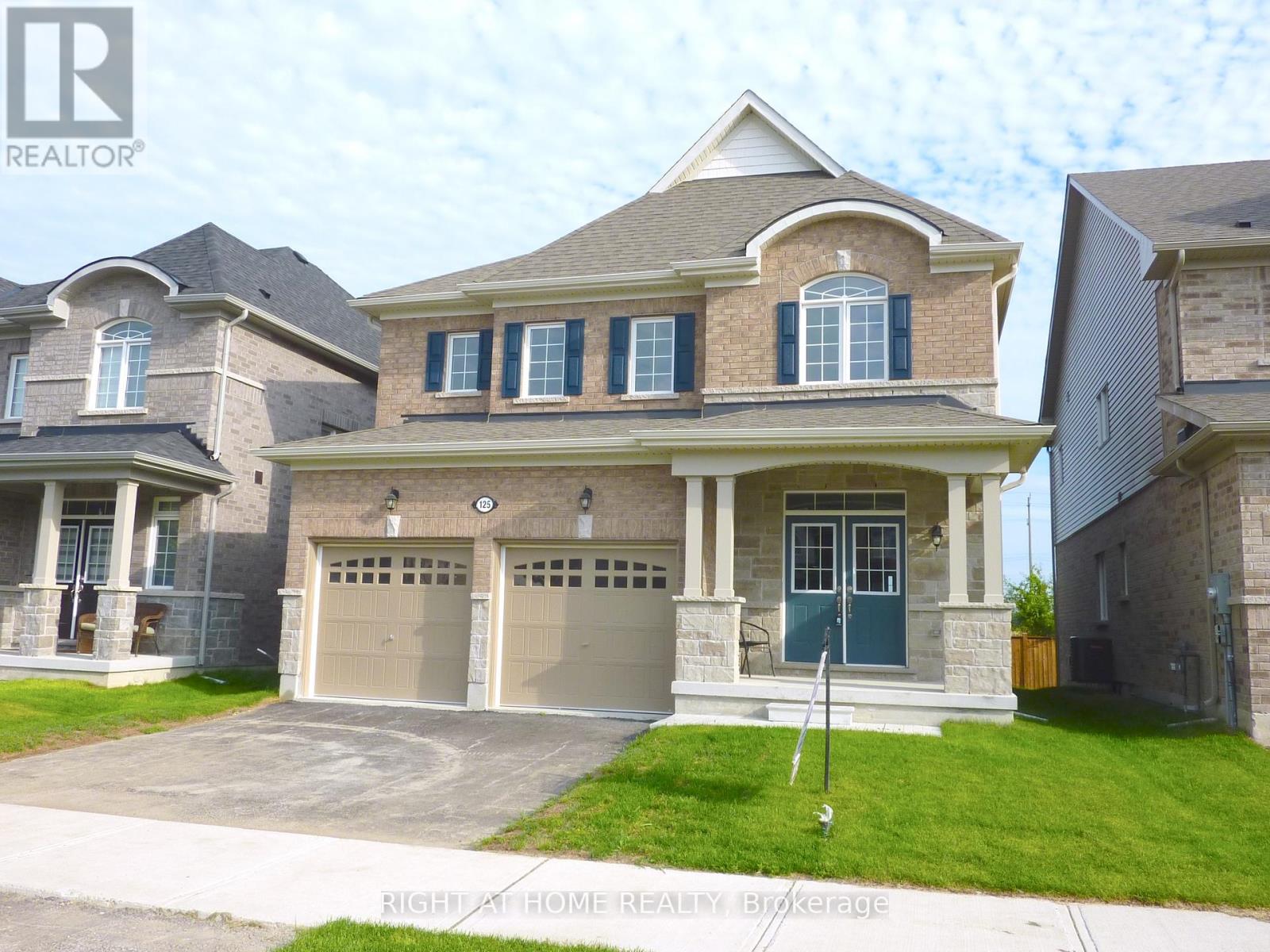
Highlights
Description
- Time on Houseful14 days
- Property typeSingle family
- Neighbourhood
- Median school Score
- Mortgage payment
Discover this Charming, newly constructed Cedar Ridge residence by Delpark Homes in the serene Town of Sutton. This impressive two-story, all-brick home offers 2,742 sq ft of above-grade living space (largest layout available), a double garage, and four spacious bedrooms, each complemented by one of three full upper-level washrooms. Enjoy upgraded modern lighting and premium hardwood flooring throughout the main level, with elegant ceramic tiles in the kitchen and breakfast area. The beautiful kitchen features upgraded Stainless Steel appliances, Quartz countertops, and a stylish, highly functional, Island with pendant lighting. Retreat to the spacious primary suite, complete with a walk-in closet and a luxurious 5-piece ensuite with double sinks. Located just minutes from downtown Sutton, Jackson's Point Harbour, and Georgina Beach, this home offers the perfect blend of tranquility and convenience. Don't miss the opportunity to make this tastefully appointed property your new home. (** A Short 15-minute drive from Hwy 404 **) - Definitely A Must See!!! (id:63267)
Home overview
- Heat source Natural gas
- Heat type Forced air
- Sewer/ septic Sanitary sewer
- # total stories 2
- Fencing Fenced yard
- # parking spaces 5
- Has garage (y/n) Yes
- # full baths 3
- # half baths 1
- # total bathrooms 4.0
- # of above grade bedrooms 4
- Flooring Hardwood, ceramic, carpeted
- Subdivision Sutton & jackson's point
- View Lake view
- Lot size (acres) 0.0
- Listing # N12236328
- Property sub type Single family residence
- Status Active
- 4th bedroom 3.05m X 3.66m
Level: 2nd - 2nd bedroom 3.47m X 4.42m
Level: 2nd - Primary bedroom 3.96m X 5.49m
Level: 2nd - 3rd bedroom 3.47m X 3.66m
Level: 2nd - Dining room 3.35m X 6.1m
Level: Ground - Office 3.05m X 2.9m
Level: Main - Living room 3.35m X 6.1m
Level: Main - Family room 3.35m X 5.18m
Level: Main - Kitchen 6.1m X 8.22m
Level: Main
- Listing source url Https://www.realtor.ca/real-estate/28501585/125-cliff-thompson-court-georgina-sutton-jacksons-point-sutton-jacksons-point
- Listing type identifier Idx

$-2,400
/ Month

