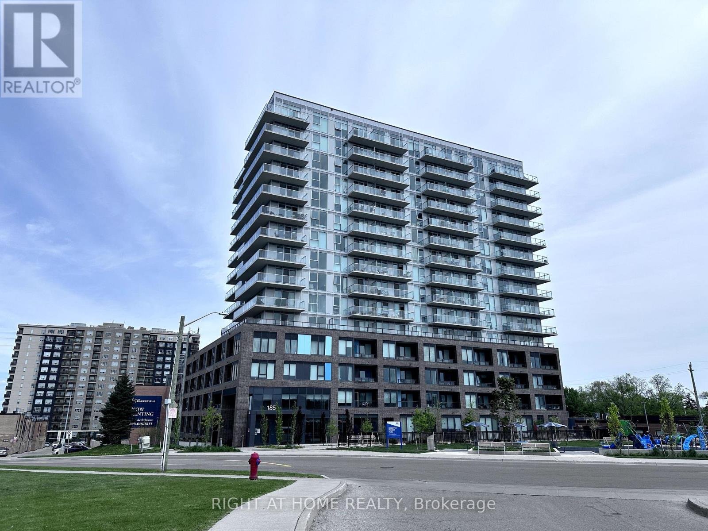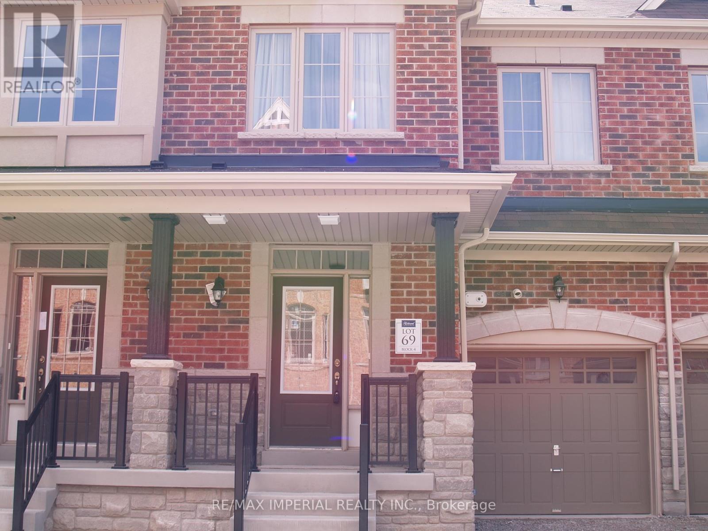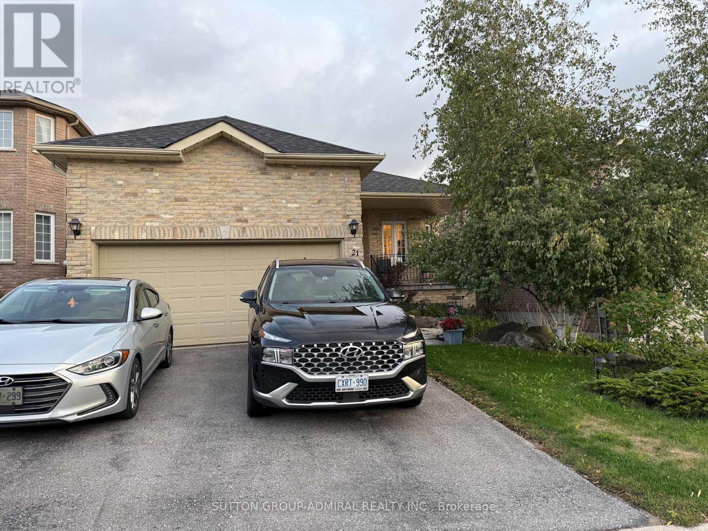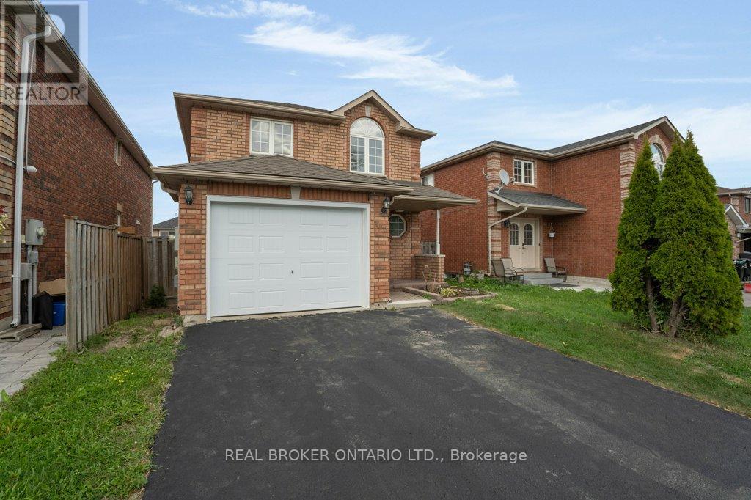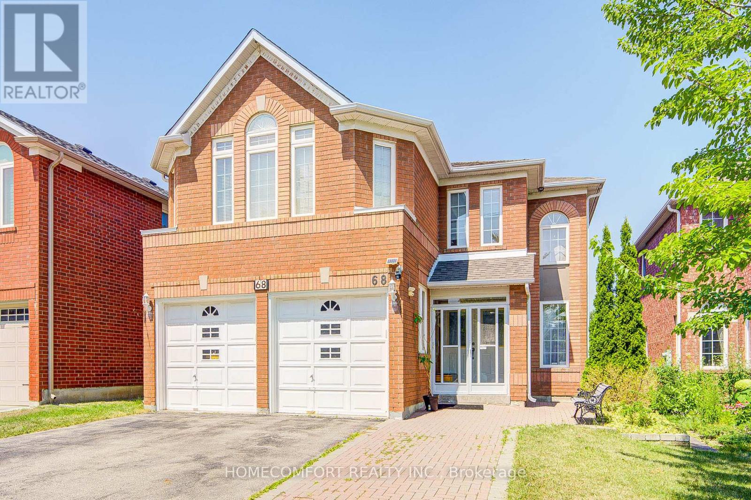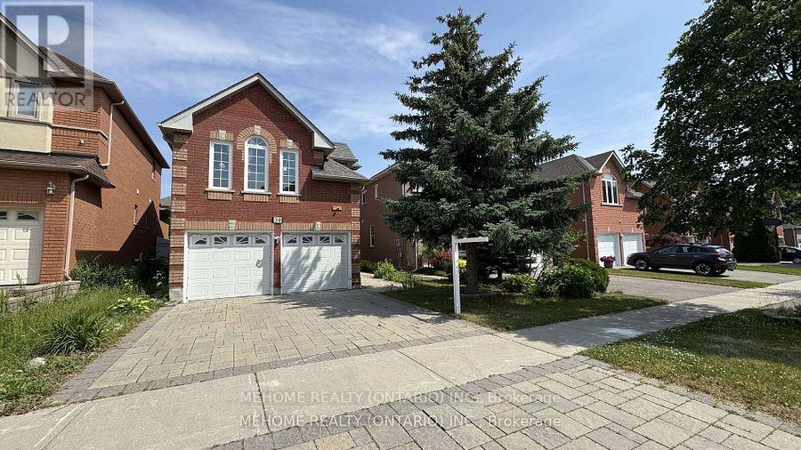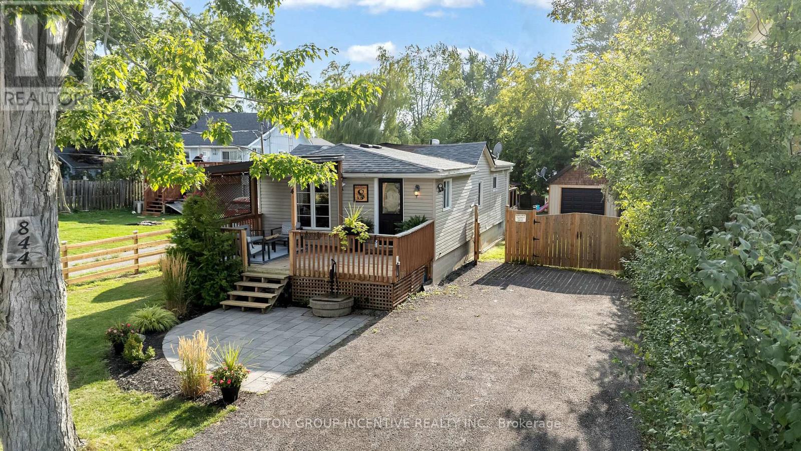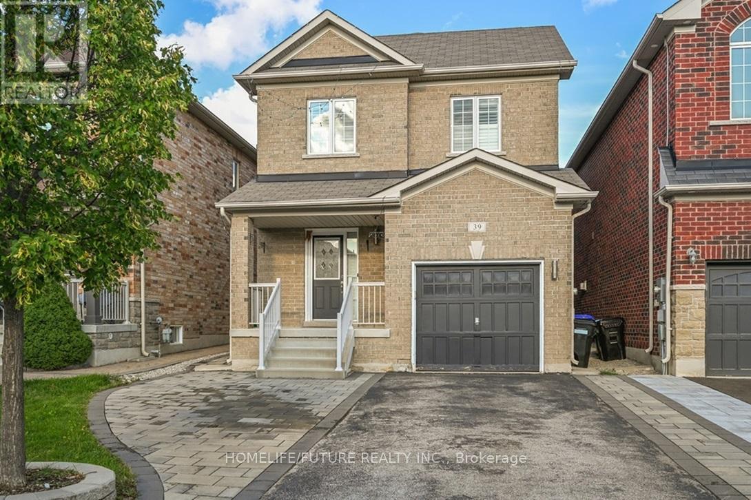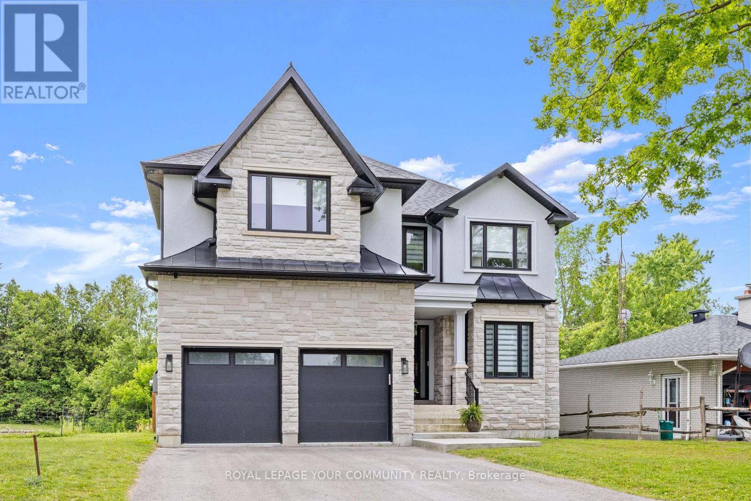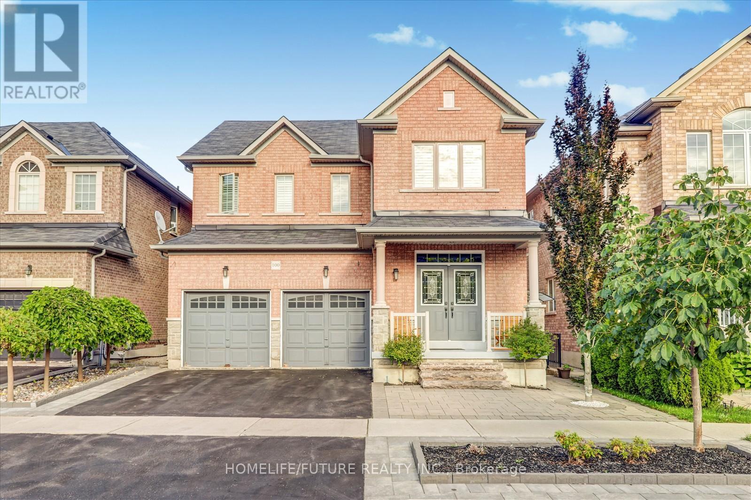- Houseful
- ON
- Georgina
- Sutton-Jacksons Point
- 145 High St
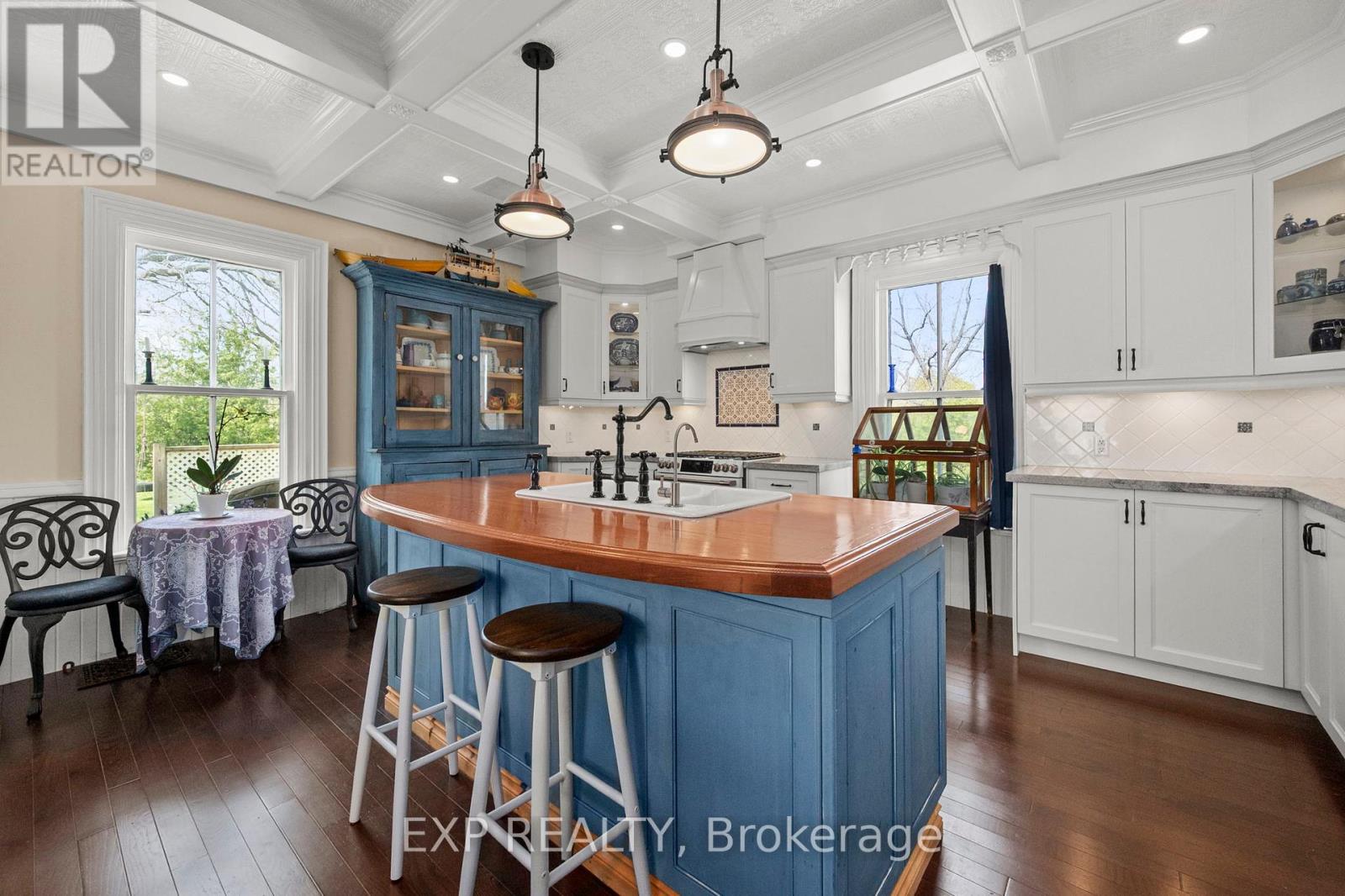
Highlights
Description
- Time on Houseful16 days
- Property typeSingle family
- Neighbourhood
- Median school Score
- Mortgage payment
Riverside Beauty Meets Modern Living! Step Into The Perfect Blend Of Character And Convenience - This Warm, Welcoming 4-Bedroom, 2-Bath Home Sits Right On The River, Just A Quick Boat Ride To The Open Lake For Unforgettable Swims And Sunsets. Inside, You'll Find A Stunning New Kitchen With A Statement Island, Gas Range, And Handcrafted Tile Backsplash Imported From Mexico And Portugal - A True Chef's Dream. Thoughtfully Updated With Modern Plumbing, Electrical, And Insulation, The Home Also Features Main Floor Laundry, A Large Pantry, And A Cozy Layout Perfect For Families Or Weekend Escapes. Enjoy Fishing Off Your Dock In Summer Or Ice Fishing In Winter, And Let The Kids Explore The Skatepark And Farmers Market Right Behind Your Home. Walk Out The Front Door And You're Steps From Downtowns Best Shops, Restaurants, And Cafe's. Set On An Almost Half-Acre Mature Lot, With High-Speed Internet, Town Services, And Transit At Your Doorstep, This Home Delivers Small-Town Charm With Big-Time Ease - Just 18 Minutes To Hwy 404. This Is More Than A Home - It's A Lifestyle. Don't Miss Your Chance To Own This One-Of-A-Kind Riverfront Gem. (id:63267)
Home overview
- Heat source Natural gas
- Heat type Forced air
- Sewer/ septic Sanitary sewer
- # total stories 2
- # parking spaces 4
- # full baths 1
- # half baths 1
- # total bathrooms 2.0
- # of above grade bedrooms 4
- Flooring Hardwood, tile, wood
- Community features Fishing, school bus
- Subdivision Sutton & jackson's point
- View River view, direct water view
- Water body name Black river
- Directions 2095300
- Lot desc Landscaped
- Lot size (acres) 0.0
- Listing # N12301692
- Property sub type Single family residence
- Status Active
- Dining room 4.48m X 3.6m
Level: Main - Foyer 3.52m X 3.9m
Level: Main - Mudroom 4.41m X 1.49m
Level: Main - Kitchen 5.35m X 4.04m
Level: Main - Living room 4.52m X 4.12m
Level: Main - 2nd bedroom 2.89m X 4.05m
Level: Upper - 3rd bedroom 3.39m X 3.43m
Level: Upper - Primary bedroom 5.32m X 4.1m
Level: Upper - 4th bedroom 3.08m X 3.15m
Level: Upper
- Listing source url Https://www.realtor.ca/real-estate/28641666/145-high-street-georgina-sutton-jacksons-point-sutton-jacksons-point
- Listing type identifier Idx

$-2,933
/ Month

