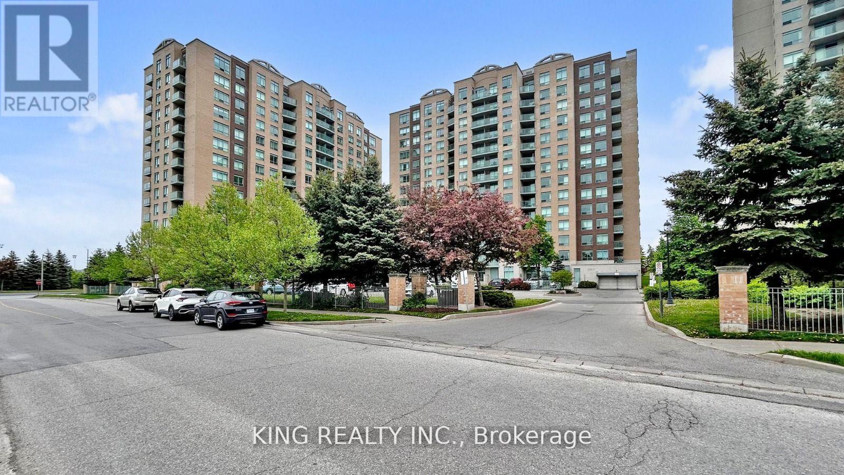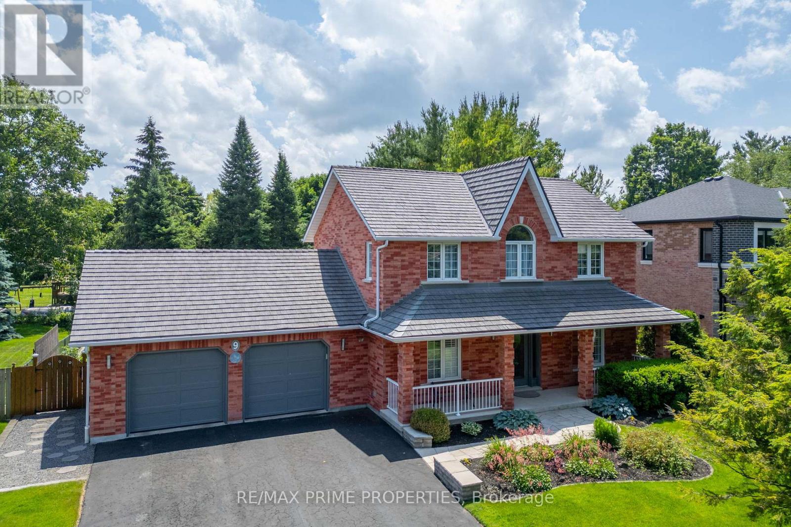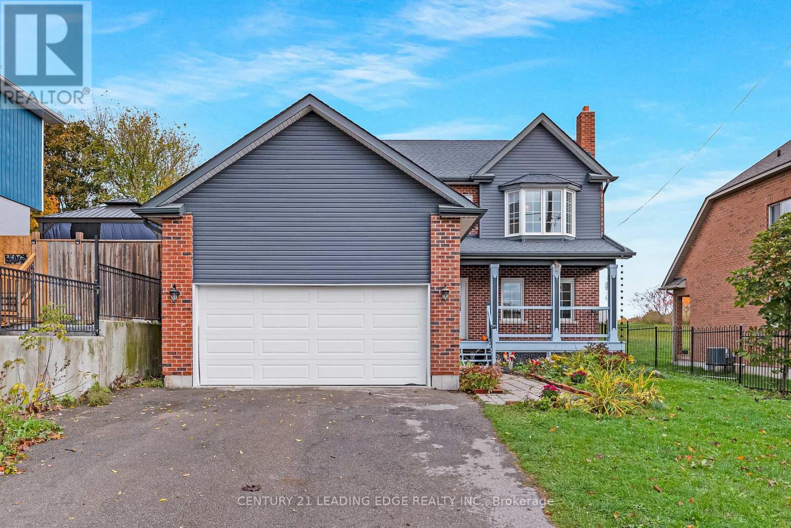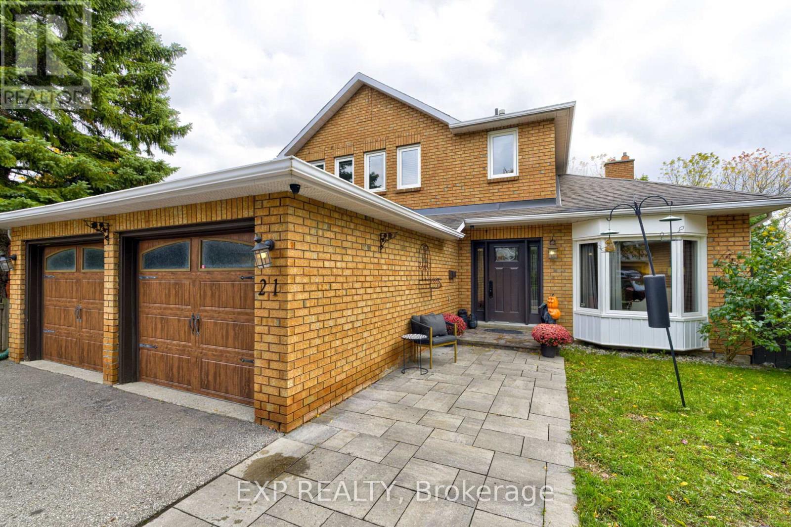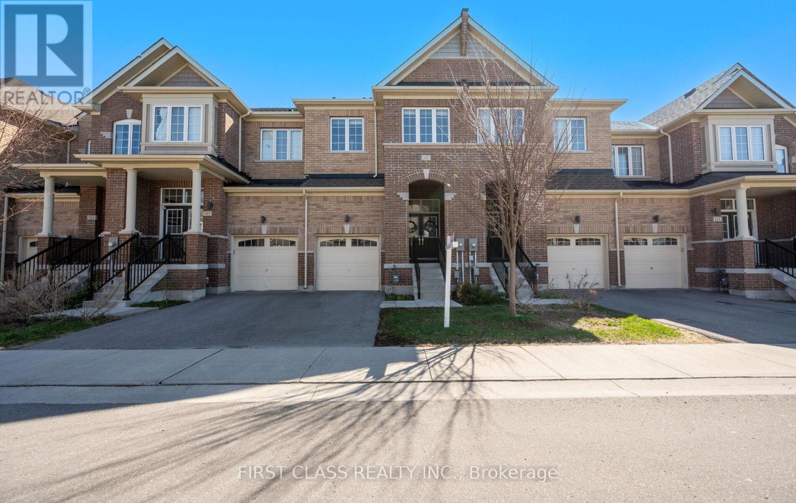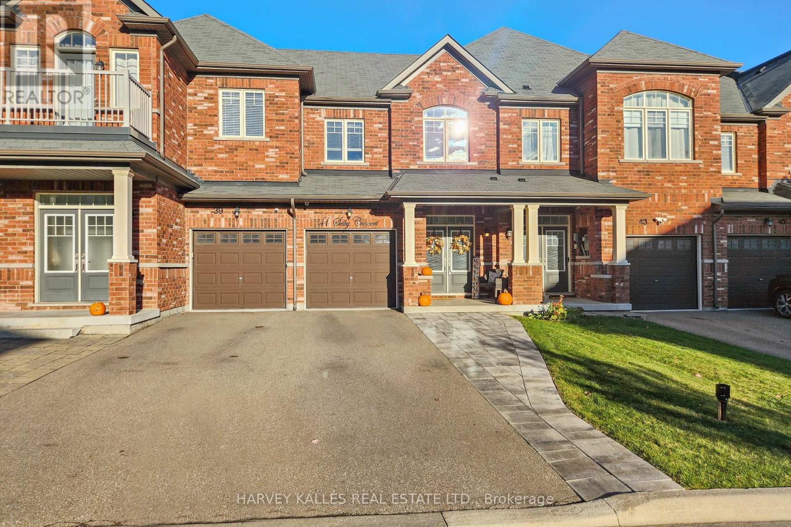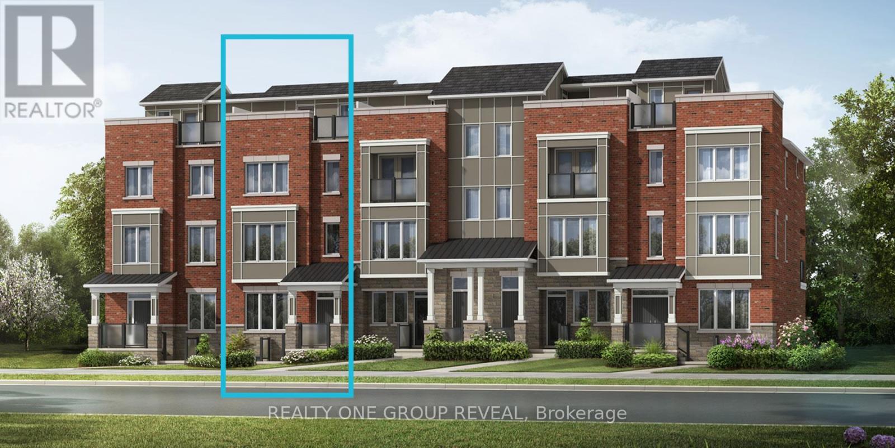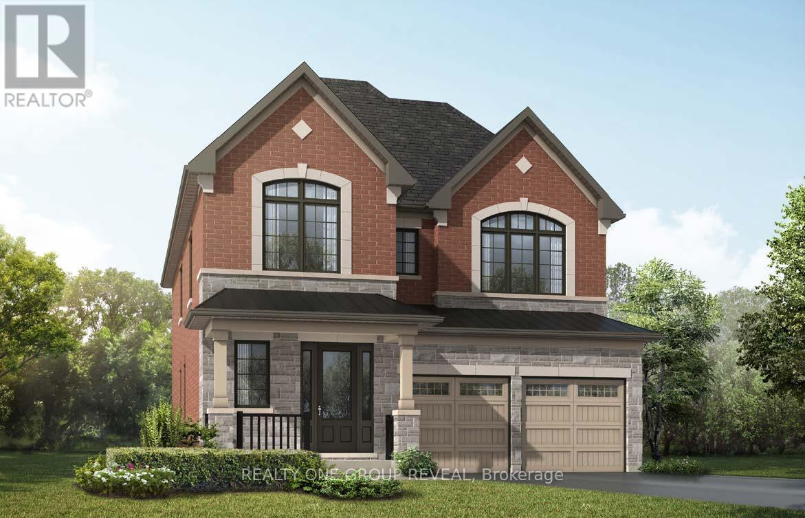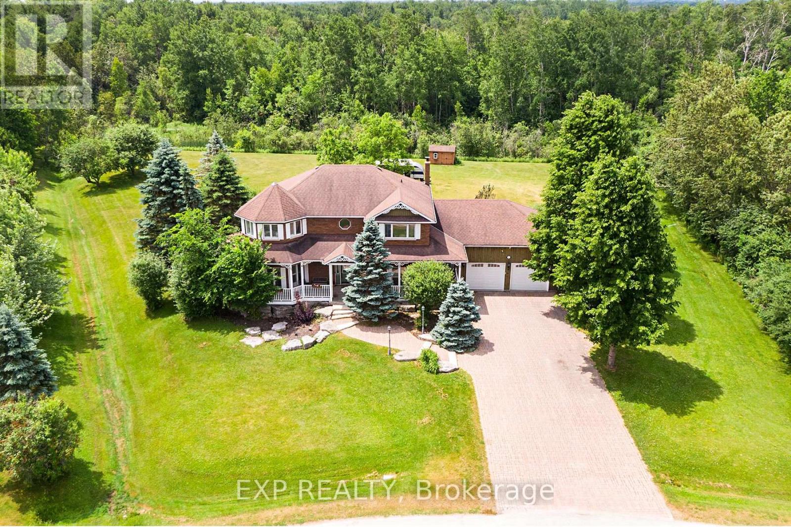
Highlights
Description
- Time on Houseful27 days
- Property typeSingle family
- Neighbourhood
- Median school Score
- Mortgage payment
Welcome To This Beautiful Home In Prestigious Audubon Estates, Set On A Private 1.24-Acre Pie-Shaped, Treed Lot. Enjoy The Wrap-Around Porch, Landscaped Grounds, And Backyard Lap Pool With Peaceful, Park-Like Views. Inside, Discover 10-Ft Ceilings, Oak Staircase, California Shutters Throughout, And 4 Generously-Sized Bedrooms - 3 With Brand New Carpet. The Oversized Primary Suite Is A True Retreat, Featuring A Huge Walk-In Closet And Luxurious 5-Piece Ensuite. The Open-Concept Country Kitchen Flows Into The Dining Area - Perfect For Family Living And Entertaining. Geothermal Heating/Cooling Keeps Energy Costs Low. Partially-Finished Basement Offers Loads Of Storage And Future Potential. Oversized Garage Ideal For A Man Cave Or Vehicle Storage. A Perfect Blend Of Comfort, Style, And Efficiency! (id:63267)
Home overview
- Cooling Central air conditioning
- Heat type Forced air
- Has pool (y/n) Yes
- Sewer/ septic Septic system
- # total stories 2
- # parking spaces 10
- Has garage (y/n) Yes
- # full baths 2
- # half baths 1
- # total bathrooms 3.0
- # of above grade bedrooms 4
- Flooring Hardwood, tile, carpeted
- Community features School bus
- Subdivision Baldwin
- Directions 2199869
- Lot desc Landscaped
- Lot size (acres) 0.0
- Listing # N12423006
- Property sub type Single family residence
- Status Active
- Primary bedroom 5.56m X 5.54m
Level: 2nd - 2nd bedroom 4.3m X 3.2m
Level: 2nd - 3rd bedroom 4.4m X 3.99m
Level: 2nd - 4th bedroom 4.01m X 3.26m
Level: 2nd - Living room 5.66m X 5.49m
Level: Main - Dining room 5.48m X 4.01m
Level: Main - Family room 4.66m X 3.99m
Level: Main - Den 3.99m X 2.99m
Level: Main - Kitchen 7.83m X 4.37m
Level: Main
- Listing source url Https://www.realtor.ca/real-estate/28905113/16-audubon-way-georgina-baldwin-baldwin
- Listing type identifier Idx

$-3,997
/ Month




