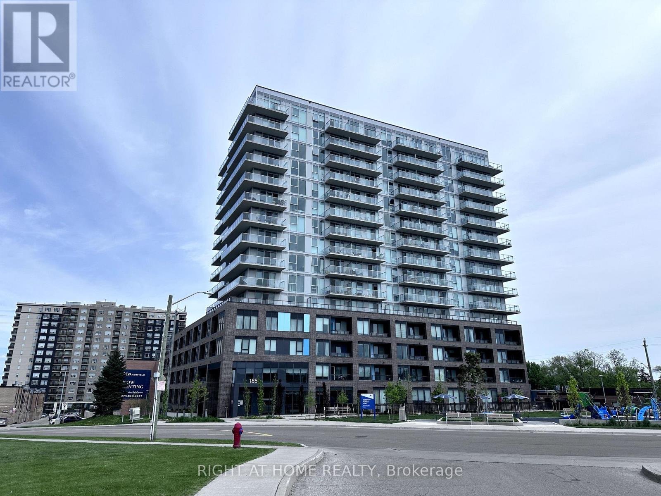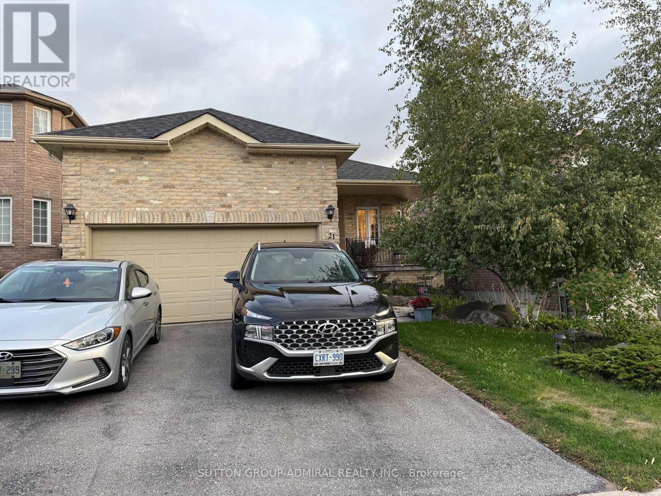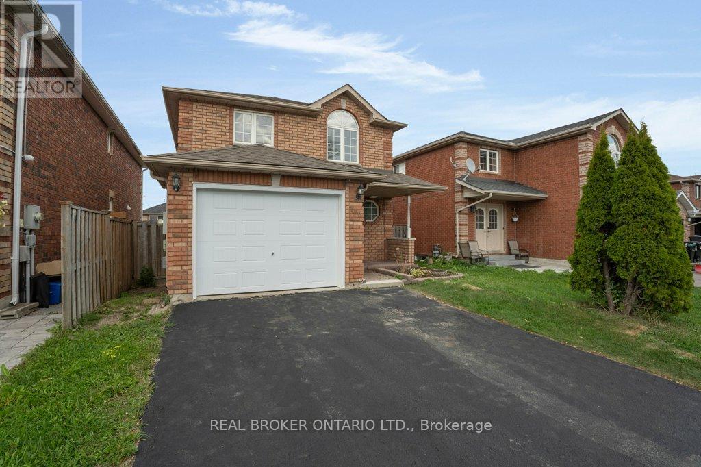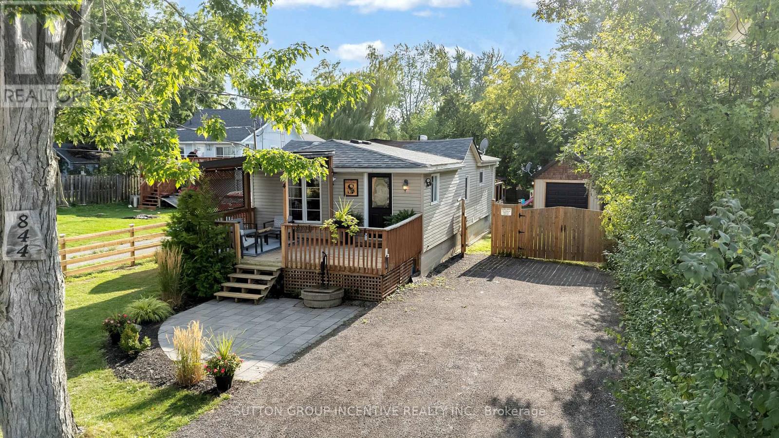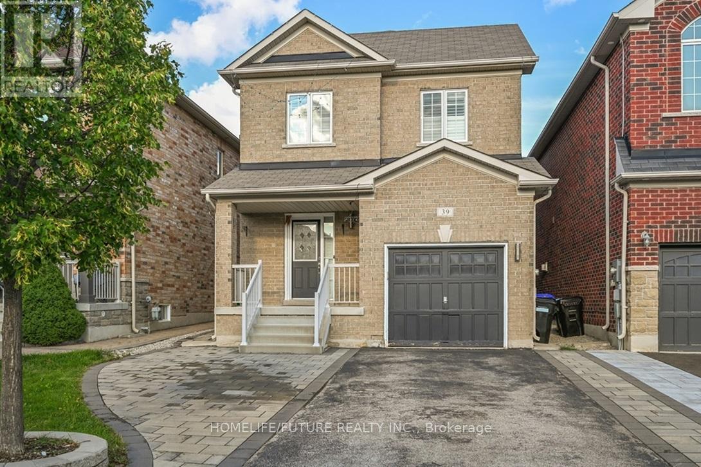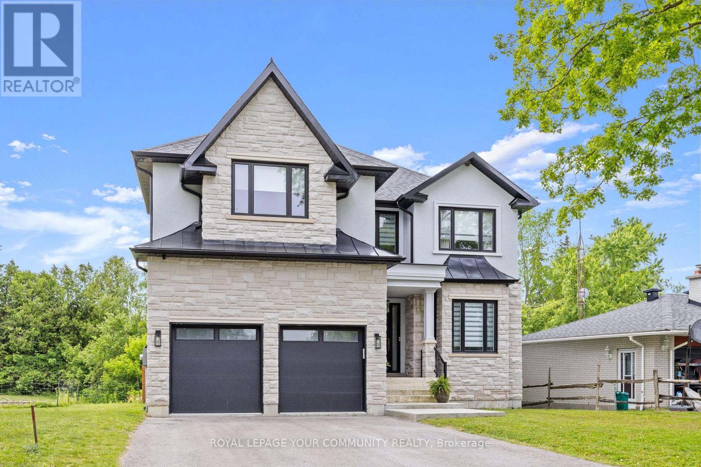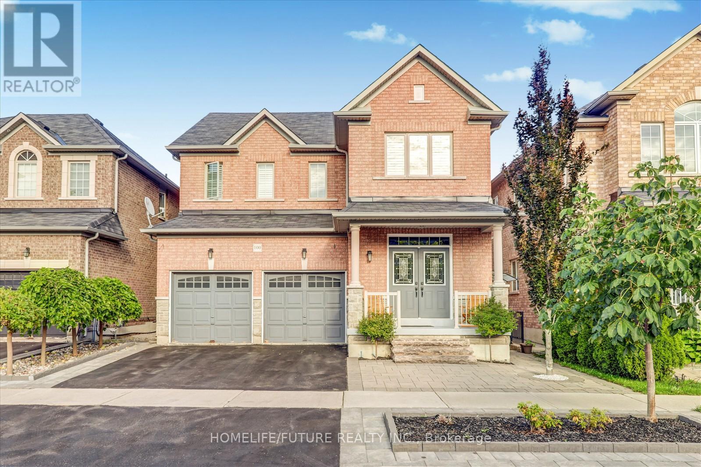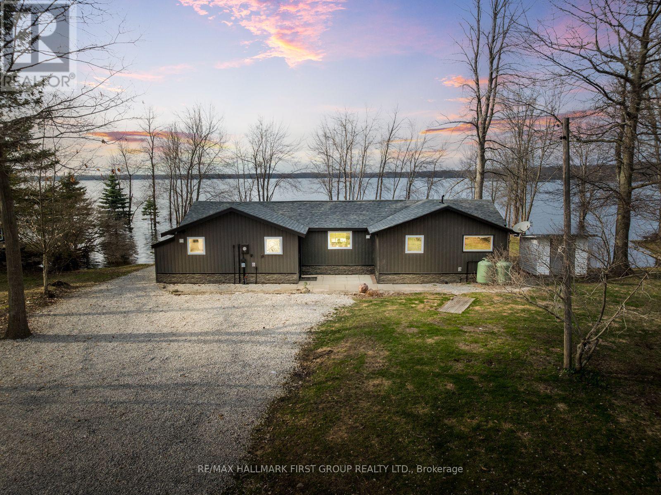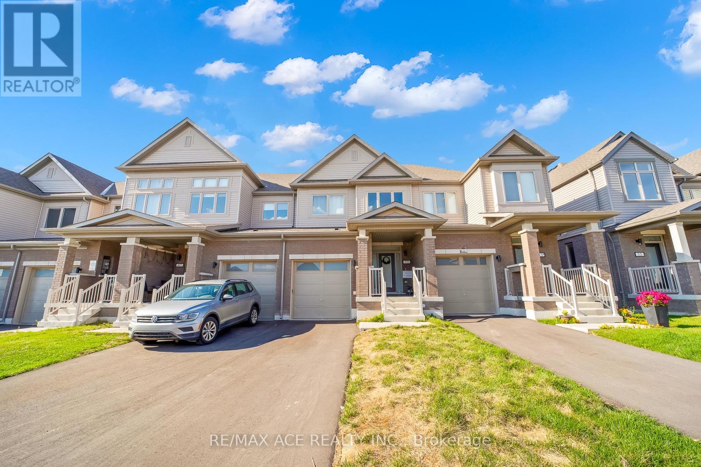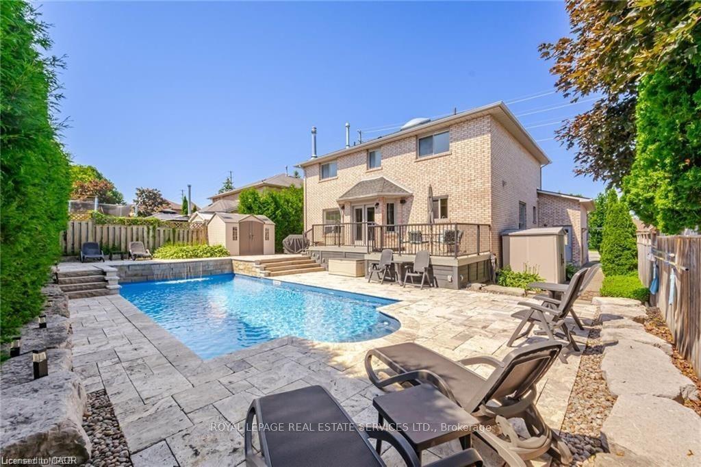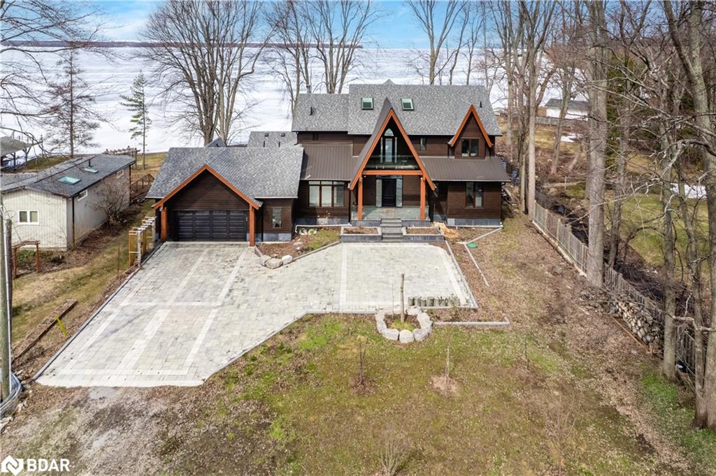
178 Moores Beach Rd
178 Moores Beach Rd
Highlights
Description
- Home value ($/Sqft)$778/Sqft
- Time on Houseful155 days
- Property typeResidential
- StyleTwo story
- Neighbourhood
- Median school Score
- Lot size0.84 Acre
- Year built2022
- Garage spaces2
- Mortgage payment
Welcome to luxury waterfront living on Lake Simcoe. This custom-built 4,500sqft home sits at the end of a quiet dead-end street, offering unmatched privacy and breathtaking views. Designed for year-round comfort, featuring heated flooring throughout, a geothermal system, a UV water system, & triple-pane glass windows. The open-concept main living space is centered around the view, w/ a striking fireplace, w/ a wall of windows that flood the home with golden light at sunset. W/ 5 bedrooms—3 w/ ensuites, 2 w/ balconies, and 1 w/ a w/o to the back deck—this home offers both comfort and versatility. The main-flr primary suite delivers an unmatched connection to the water, w/ stunning views that make it feel as if you’re right on the lake. Upstairs, a second primary suite offers a private retreat w/ its own balcony, w/i closet, & a spa-like ensuite featuring a soaker tub, a spacious glass walk-in shower w/ custom tile, & double sinks. The upper level is also home to an impressive great room w/ soaring 18ft cathedral ceilings, a fireplace, & wet bar w/ full cabinetry plus island. This flexible space can serve as an add. family room, home office, gym, or be transformed into a private in-law suite. Step outside to nearly 100ft of pristine waterfront, complete w/ a 50ft dock, a sandy shoreline, & a boat ramp for effortless lake access. Whether you're lounging on the dock, kayaking in the calm waters, or unwinding after a day of work in the sauna, this property delivers an unparalleled lakeside lifestyle.
Home overview
- Cooling Central air
- Heat type Fireplace-gas, fireplace-wood, forced air, natural gas
- Pets allowed (y/n) No
- Sewer/ septic Septic tank
- Utilities Cell service, electricity connected, garbage/sanitary collection, natural gas connected, phone connected
- Construction materials Metal/steel siding
- Foundation Poured concrete
- Roof Asphalt shing, metal
- Exterior features Balcony, privacy, year round living
- Other structures Shed(s), storage
- # garage spaces 2
- # parking spaces 10
- Has garage (y/n) Yes
- Parking desc Attached garage, gravel, inside entry, interlock
- # full baths 4
- # total bathrooms 4.0
- # of above grade bedrooms 5
- # of rooms 16
- Appliances Dishwasher, dryer, gas oven/range, microwave, refrigerator, washer
- Has fireplace (y/n) Yes
- Laundry information Electric dryer hookup, laundry room, main level, sink, washer hookup
- Interior features High speed internet, central vacuum, in-law capability, sauna, wet bar
- County York
- Area Georgina
- View Bay, lake
- Water body type Lake, direct waterfront, north, west, water access deeded, seawall, access to water, lake/pond
- Water source Drilled well
- Zoning description Res
- Elementary school Morning glory p.s.
- High school Sutton district h.s.
- Lot desc Rural, rectangular, ample parking, near golf course, highway access, quiet area
- Lot dimensions 99.98 x 352.52
- Water features Lake, direct waterfront, north, west, water access deeded, seawall, access to water, lake/pond
- Approx lot size (range) 0.5 - 1.99
- Lot size (acres) 0.84
- Basement information Crawl space, unfinished
- Building size 4500
- Mls® # 40712160
- Property sub type Single family residence
- Status Active
- Virtual tour
- Tax year 2024
- Primary bedroom Second
Level: 2nd - Great room Second
Level: 2nd - Bedroom Second
Level: 2nd - Bathroom Second
Level: 2nd - Second
Level: 2nd - Laundry Main
Level: Main - Living room Main
Level: Main - Foyer Main
Level: Main - Bedroom Main
Level: Main - Primary bedroom Main
Level: Main - Bedroom Main
Level: Main - Sauna Main
Level: Main - Dining room Main
Level: Main - Kitchen Main
Level: Main - Bathroom Main
Level: Main - Bathroom Main
Level: Main
- Listing type identifier Idx

$-9,333
/ Month

