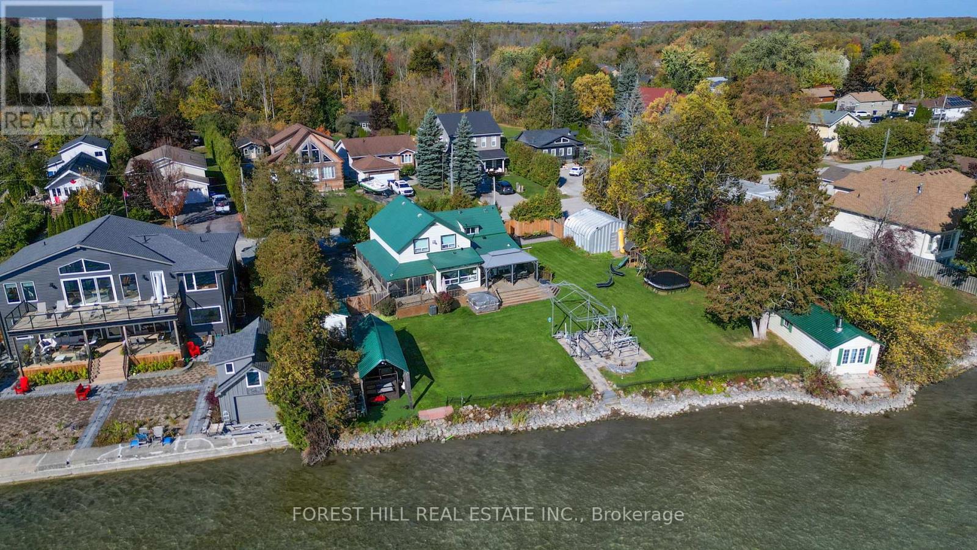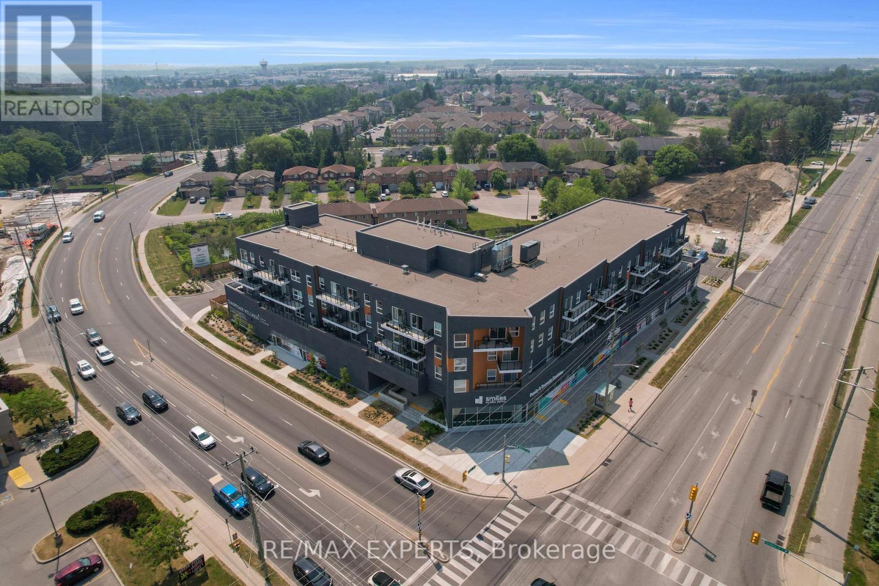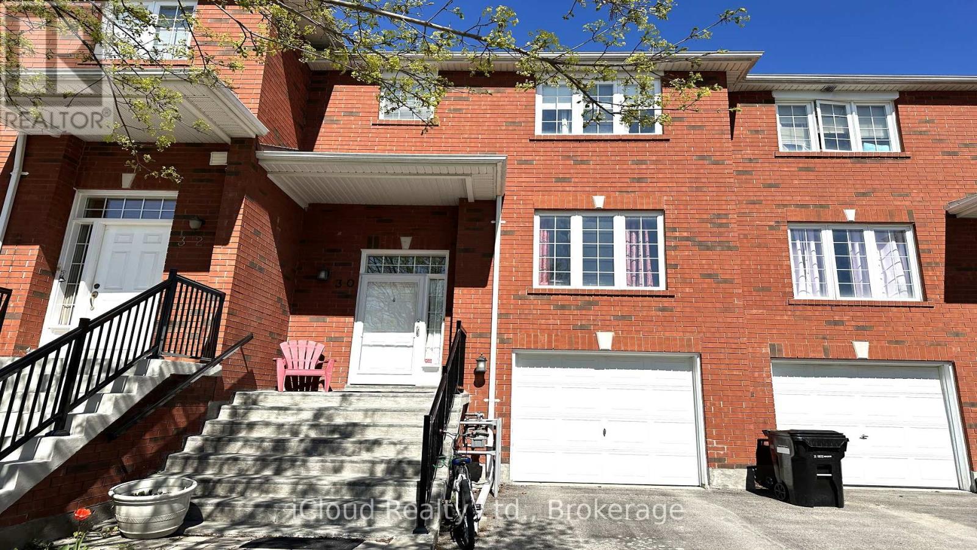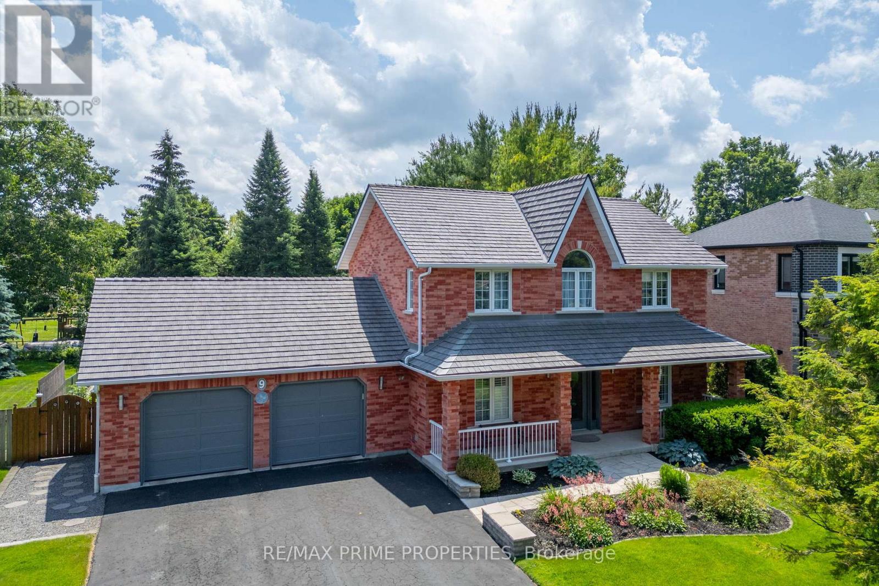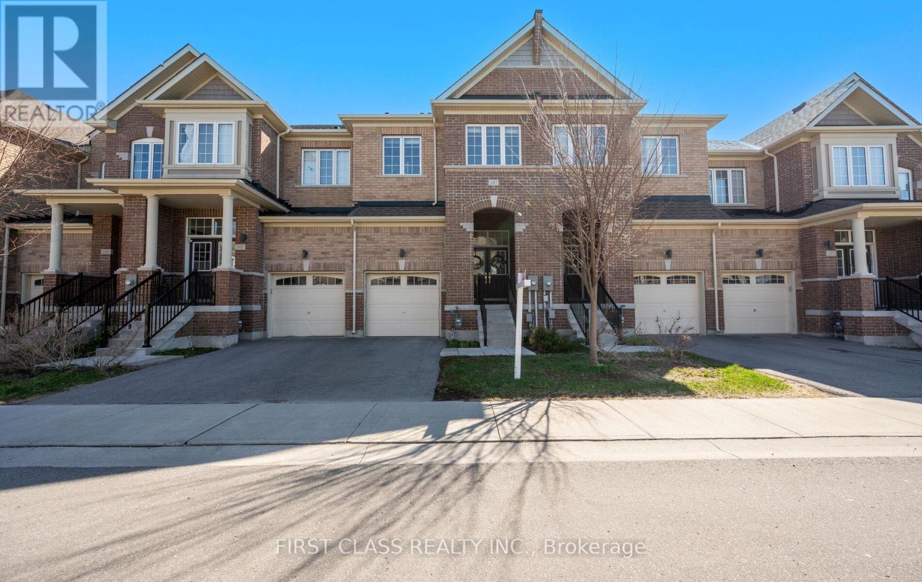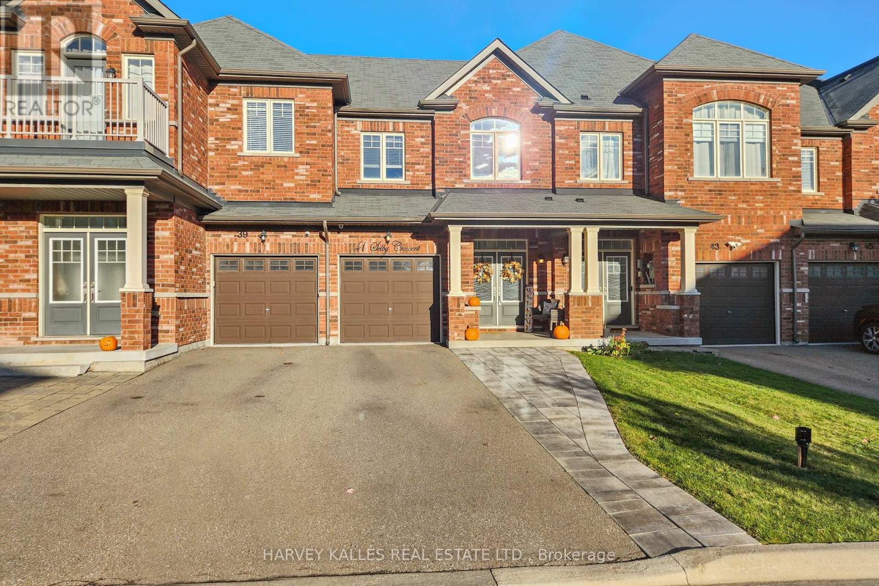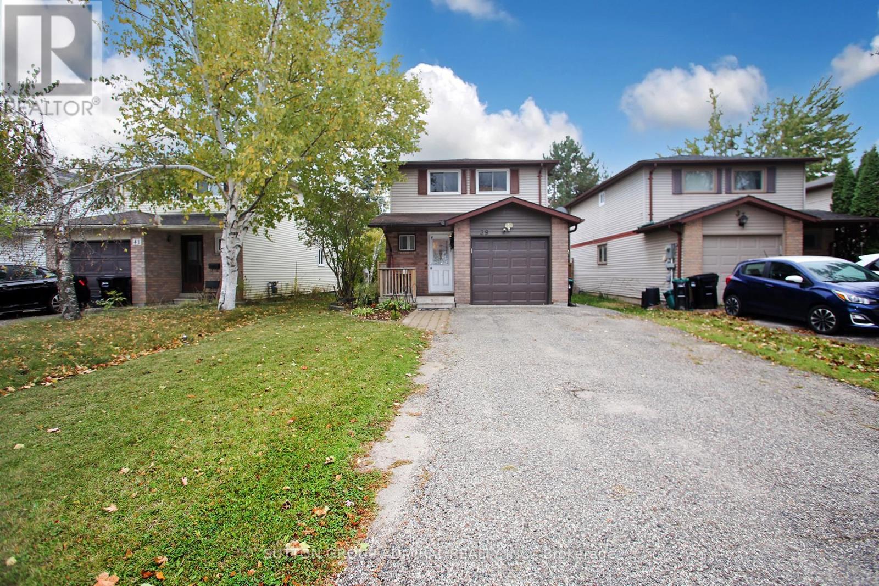- Houseful
- ON
- Georgina
- Historic Lakeshore Communities
- 183 Lake Drive North
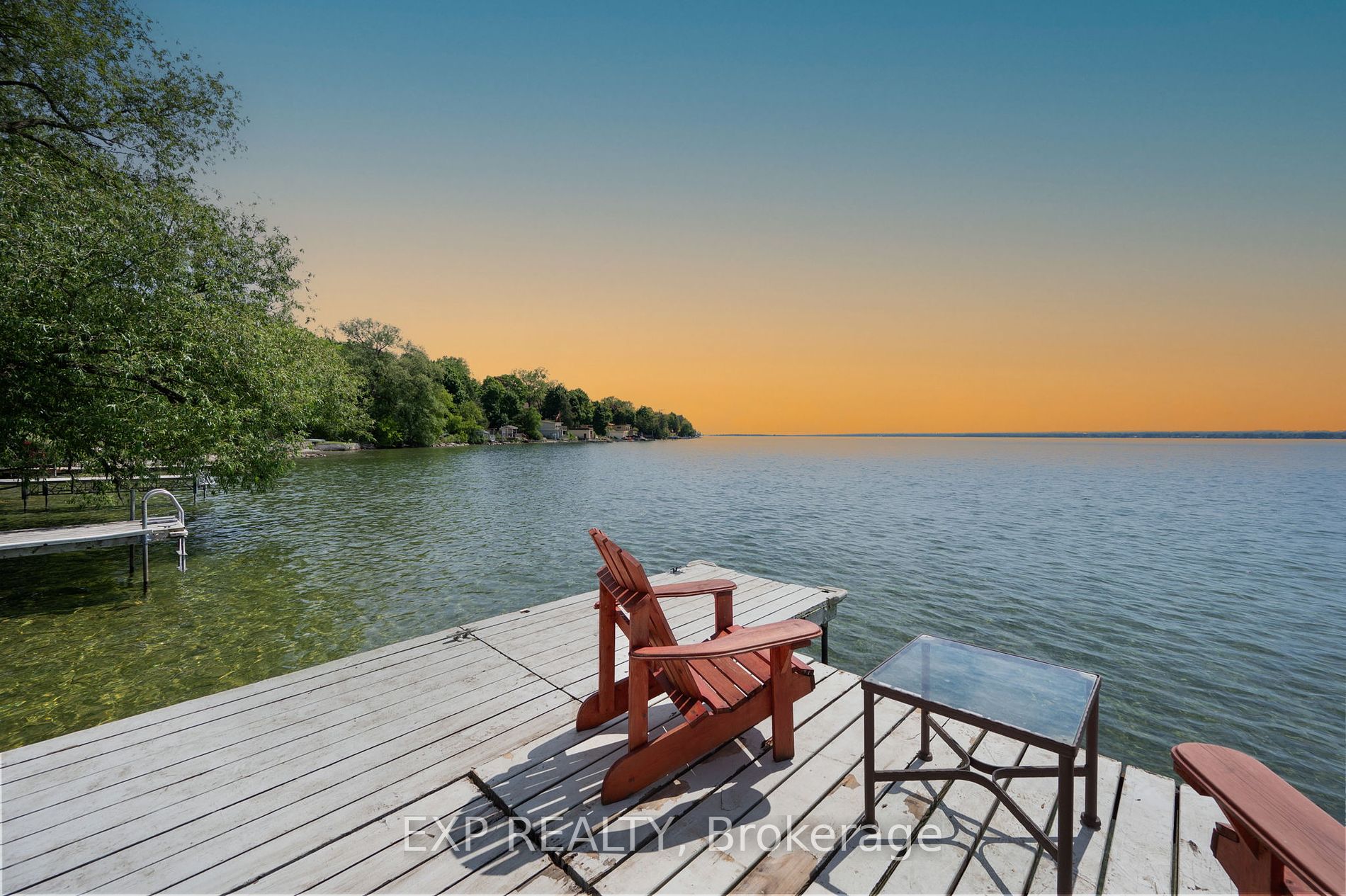
183 Lake Drive North
183 Lake Drive North
Highlights
Description
- Home value ($/Sqft)$1,199/Sqft
- Time on Houseful495 days
- Property typeDetached
- Style2-storey
- Neighbourhood
- CommunityKeswick North
- Median school Score
- Lot size0.33 Acre
- Mortgage payment
Location! Location! Don't Miss This Opportunity To Own Lovely Waterfront Property In One Of The Most Prestigious Areas At South Shores Of Lake Simcoe With Breathtaking Sunset Views, Crystal Clear Water And 96 Feet Wide Lakefront (Exclusive Use For Owners Only) With Tiki Bar, 2 Docks And Retaining Wall. The Main House Features Open Concept Bright And Airy Updated Living/Dining Rooms Overlooking The Water, Modern Kitchen With Quartz Centre Island, Granite Counter Tops And Backsplash; 3 Large Bedrooms, Full 9 Feet High Basement Ready To Be Finished Up To Your Taste. The Guest House Hiding At The Back Of A Large And Private Yard Is Fully Insulated, Heated And Has Extra Kitchen And Bathroom For Your Guests Or As A Potential Extra Income. Enjoy Your Dream Waterfront Living The Whole Year Round In Only 40 Minutes Drive To Toronto.
Home overview
- Cooling Central air
- Heat source Gas
- Heat type Forced air
- Sewer/ septic Sewers
- Utilities Fuel,water
- Construction materials Vinyl siding
- Other structures Garden shed, workshop
- # parking spaces 6
- Drive Pvt double
- Garage features None
- Has basement (y/n) Yes
- # full baths 2
- # total bathrooms 2.0
- # of above grade bedrooms 3
- Family room available No
- Has fireplace (y/n) Yes
- Laundry information Main
- Community Keswick north
- Community features Beach,golf,lake access,park,school bus route,waterfront
- Area York
- Water body type Beachfront, breakwater, dock, stairs to watrfrnt, watrfrnt-rd btwn
- Water source Municipal
- Zoning description R1
- Exposure E
- Lot desc Irregular - see schedule c
- Lot size units Feet
- Water features Beachfront, breakwater, dock, stairs to watrfrnt, watrfrnt-rd btwn
- Approx lot size (range) 0 - 0.5
- Approx age 16 - 30
- Approx square feet (range) 1500.0.minimum - 1500.0.maximum
- Basement information Full, part fin
- Mls® # N8435872
- Property sub type Single family residence
- Status Active
- Virtual tour
- Tax year 2024
- Type 2 washroom Numpcs 4
Level: 2nd - Dining room Open Concept: 4.57m X 3.35m
Level: Main - Bedroom Closet: 3.93m X 3.84m
Level: Main - W/I Closet: 6.68m X 5.57m
Level: 2nd - 3rd bedroom Large Window: 6.66m X 3.6m
Level: 2nd
- Listing type identifier Idx

$-5,597
/ Month

