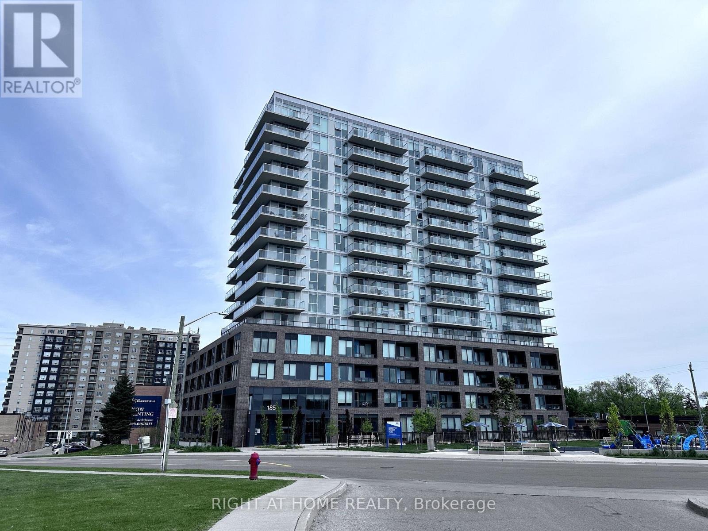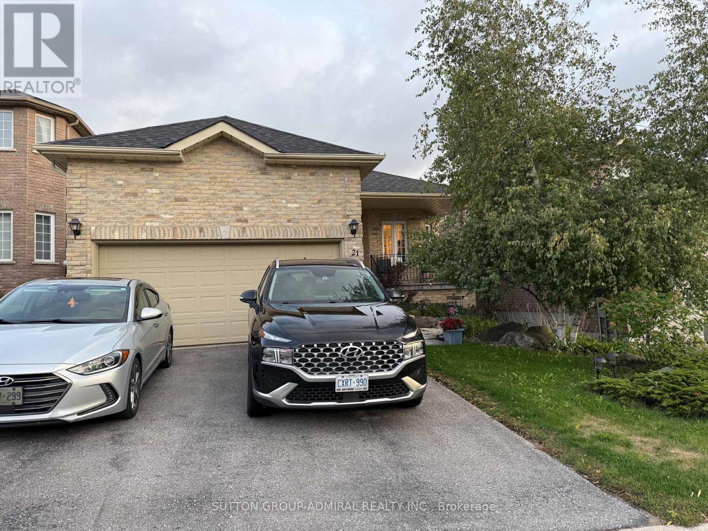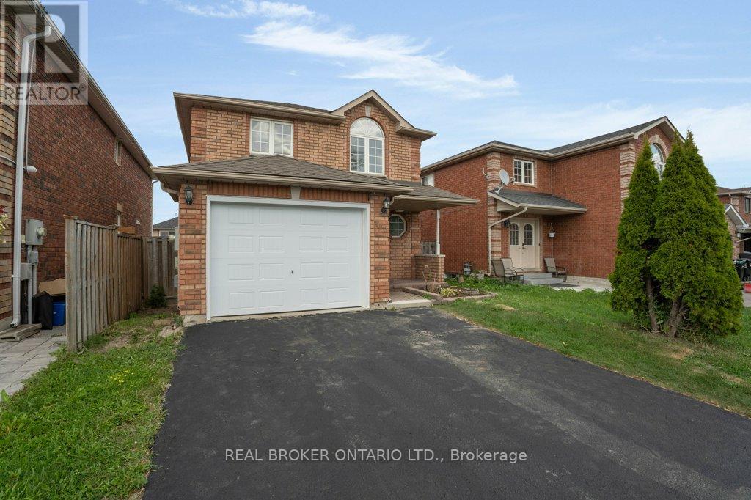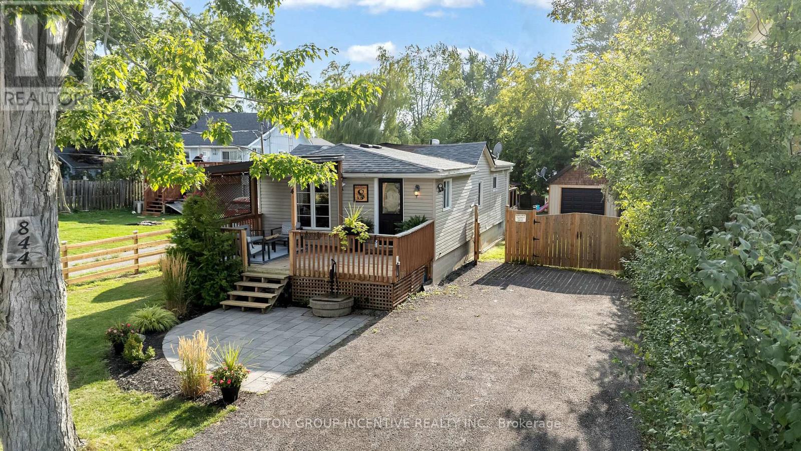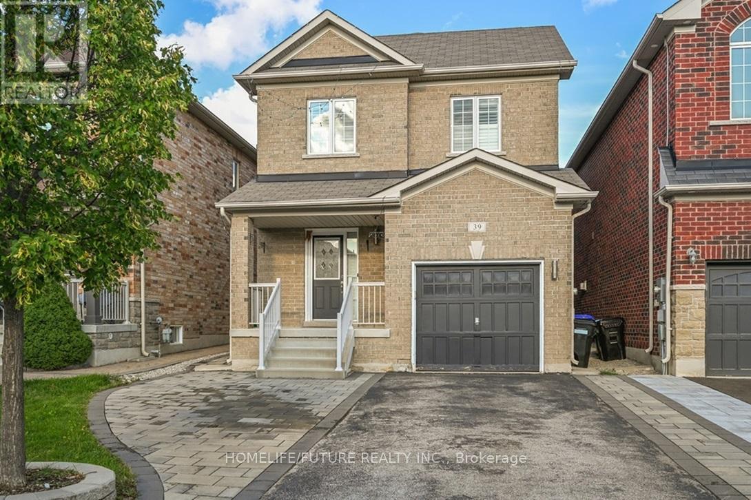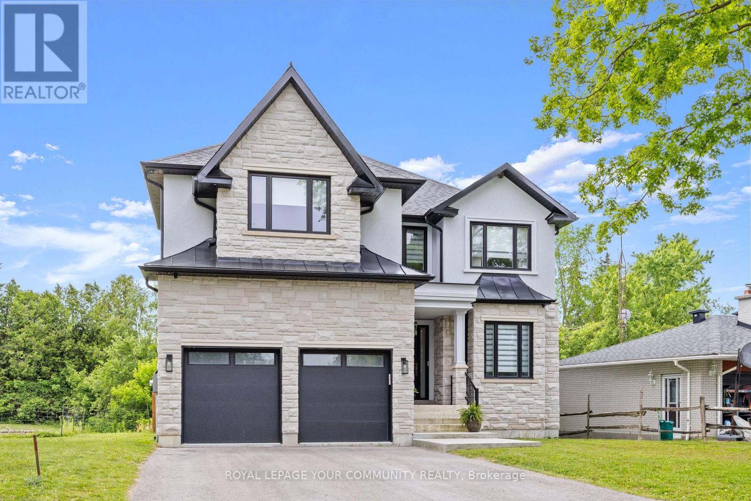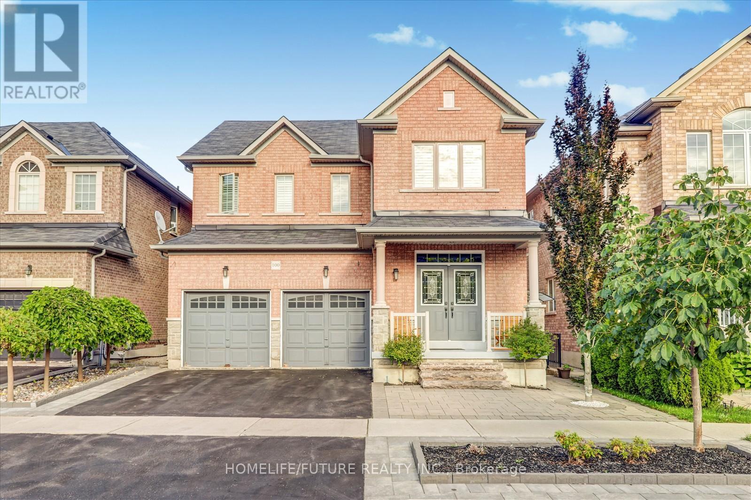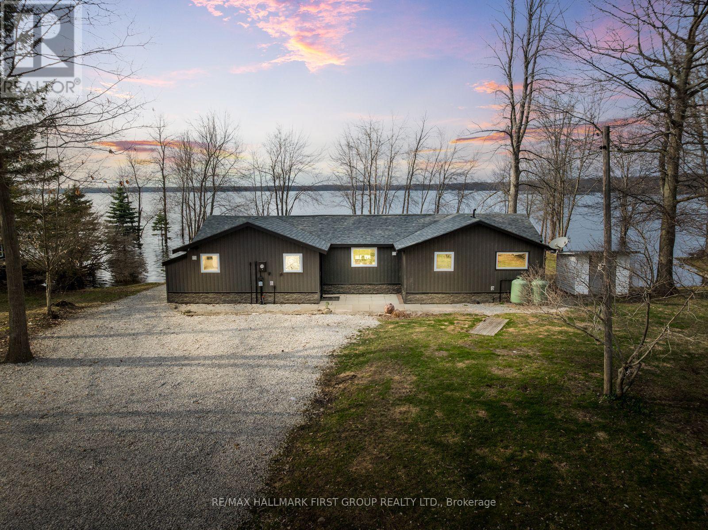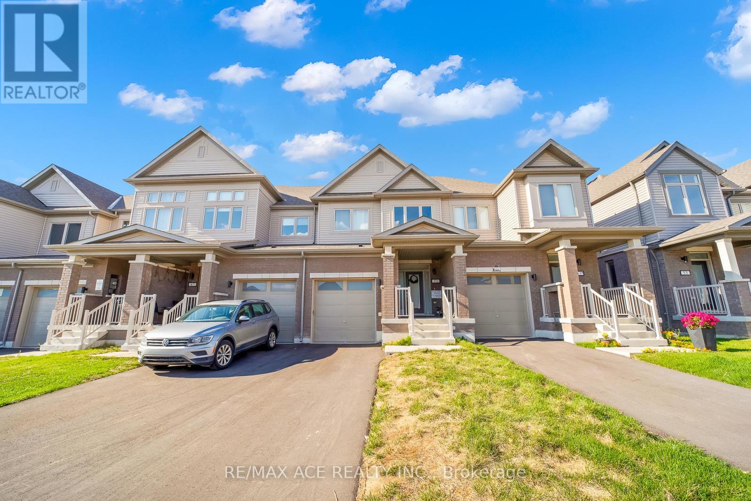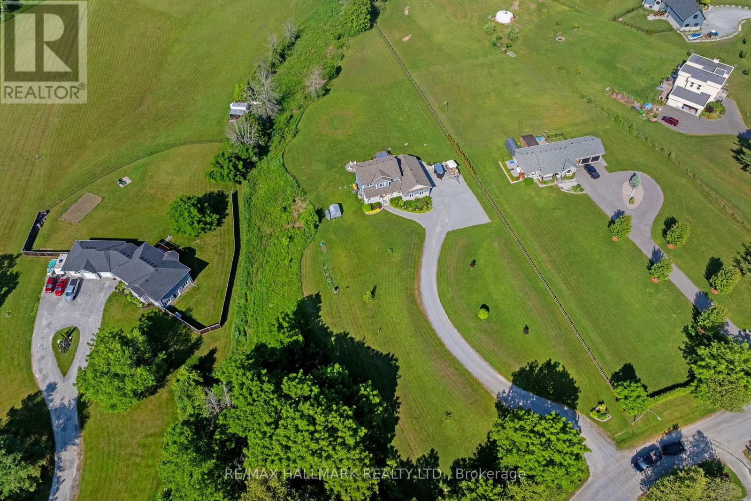
Highlights
Description
- Time on Houseful17 days
- Property typeSingle family
- Neighbourhood
- Median school Score
- Mortgage payment
Why Live in a Subdivision When You Can Live on 3 Acres? Just 10 minutes from Sutton, this custom-built 3+1 bedroom, 4-bathroom home offers the space, privacy, and comfort that subdivision living simply cant match. Set on nearly 3 acres of private land with easy access to Lake Simcoe, this property combines rural charm with modern convenience. A long private driveway welcomes you to a heated 2.5-car garage, offering ample parking and storage. Inside, the main floor features a bright, open-concept kitchen and living area with walk-out access to the back patio - perfect for entertaining or unwinding with nature as your backdrop. The formal dining room and main floor office provide both elegance and practicality. A separate laundry room, also with patio access, adds everyday convenience. Upstairs, discover three spacious bedrooms and two full bathrooms, including a serene primary suite with a walk-in closet and private ensuite. Large windows throughout offer sweeping country views from every room. The finished basement adds even more flexibility, with a separate bedroom, full bathroom, and a wet bar that can easily be converted to a kitchenette - ideal for multi-generational living, hosting guests, or creating a fantastic entertainment space. Did we mention separate entrance? Just steps to Lake Simcoe, surrounded by golf courses, shopping, and natural beauty, this is a rare opportunity to enjoy country living just minutes from town. Only 1 hour from Toronto and 30 minutes to Newmarket, you'll have the peace of the countryside without giving up accessibility. (id:63267)
Home overview
- Cooling Central air conditioning
- Heat source Natural gas
- Heat type Forced air
- Sewer/ septic Septic system
- # total stories 2
- # parking spaces 12
- Has garage (y/n) Yes
- # full baths 3
- # half baths 1
- # total bathrooms 4.0
- # of above grade bedrooms 4
- Flooring Hardwood, laminate, tile, carpeted
- Subdivision Pefferlaw
- Lot size (acres) 0.0
- Listing # N12353333
- Property sub type Single family residence
- Status Active
- Bathroom 2.48m X 2.19m
Level: 2nd - Bathroom 2.48m X 2.22m
Level: 2nd - Bedroom 3.01m X 3.31m
Level: 2nd - Bedroom 3.52m X 3.81m
Level: 2nd - Primary bedroom 4.8m X 4.57m
Level: 2nd - Bedroom 3.79m X 3.41m
Level: Basement - Utility 3.1m X 3.41m
Level: Basement - Bathroom 2.26m X 3.37m
Level: Basement - Recreational room / games room 4.8m X 6.6m
Level: Basement - Office 3.09m X 3.57m
Level: Main - Dining room 3.94m X 3.37m
Level: Main - Bathroom 0.8m X 2.59m
Level: Main - Kitchen 3.44m X 3.5m
Level: Main - Living room 4.7m X 6.64m
Level: Main - Laundry 2.31m X 2.46m
Level: Main
- Listing source url Https://www.realtor.ca/real-estate/28752494/185-riverbank-drive-georgina-pefferlaw-pefferlaw
- Listing type identifier Idx

$-3,400
/ Month

