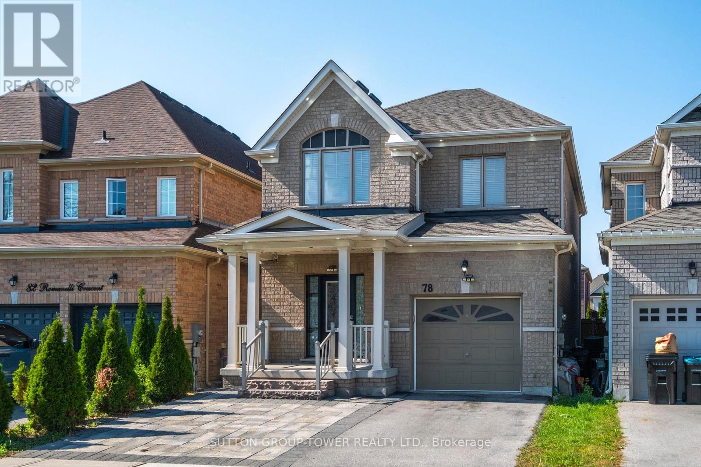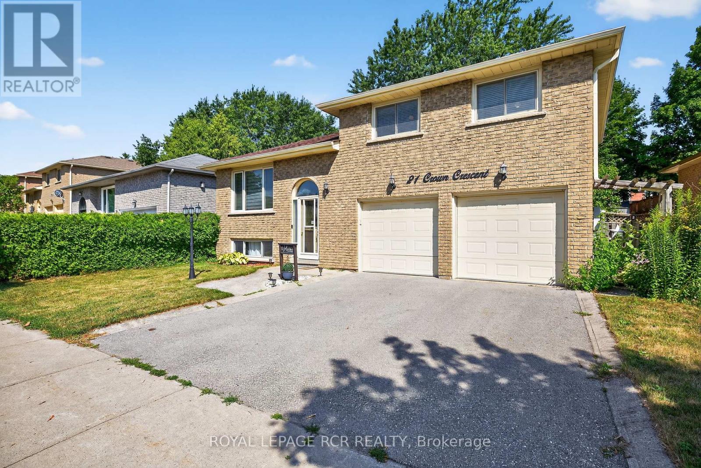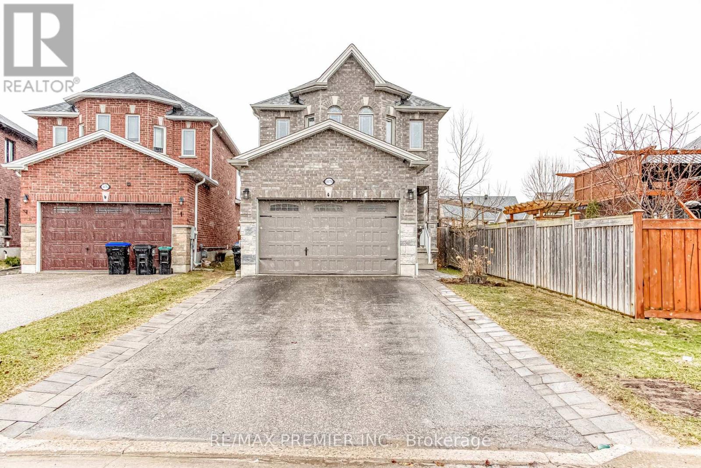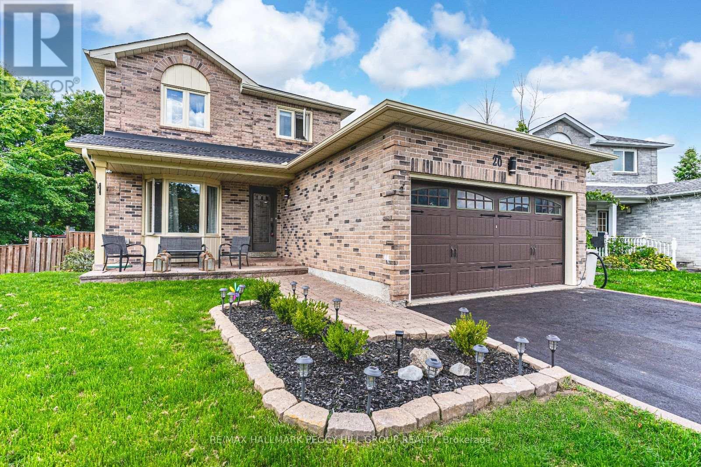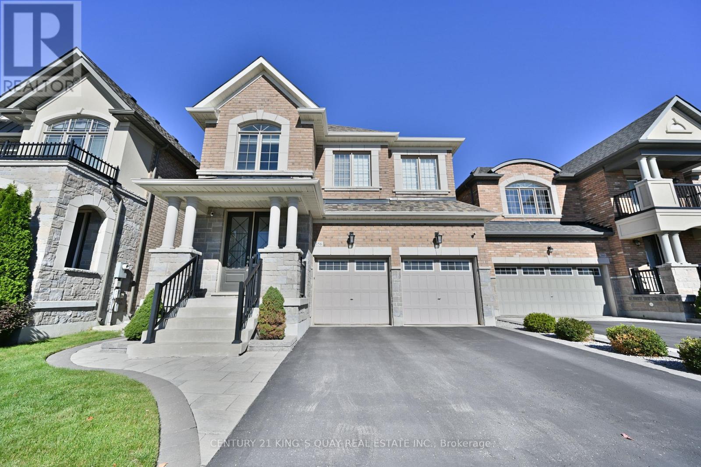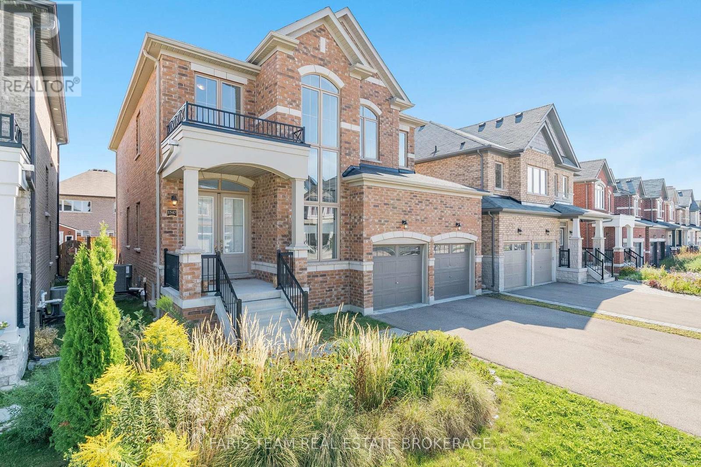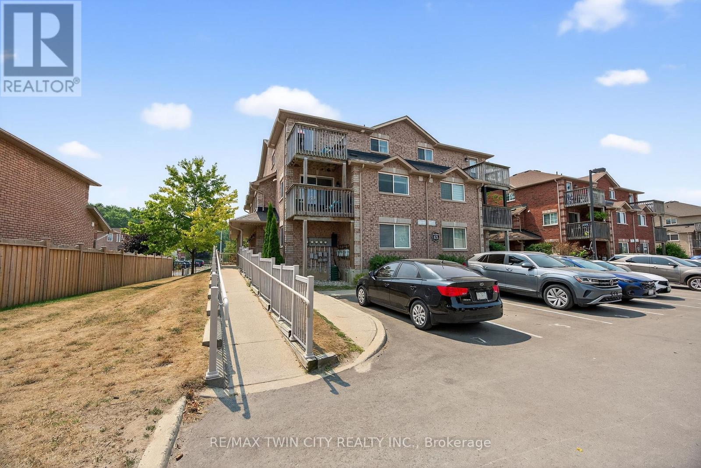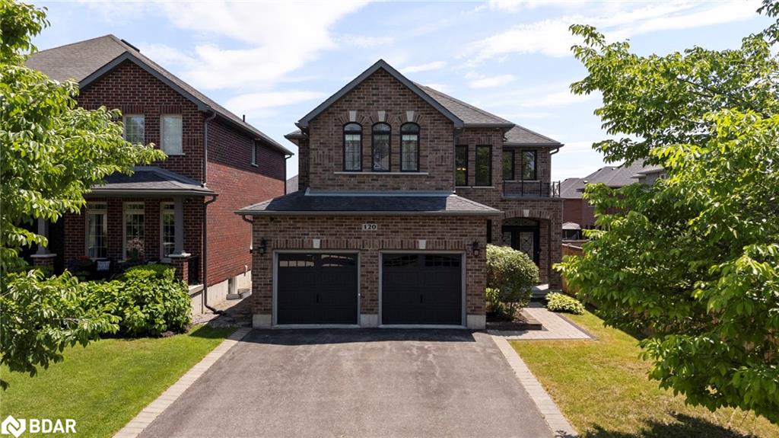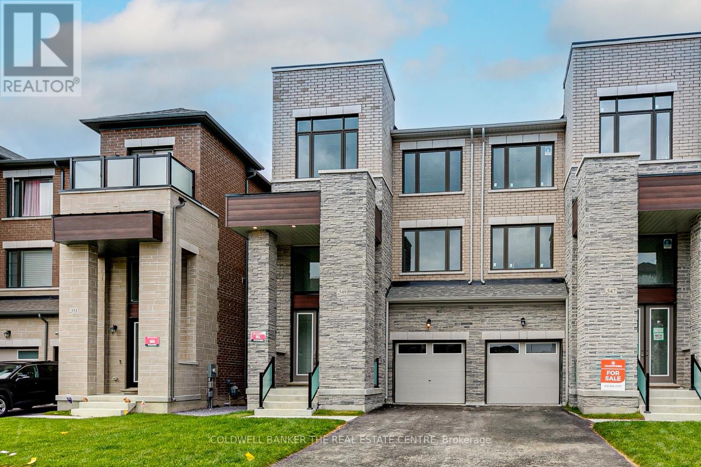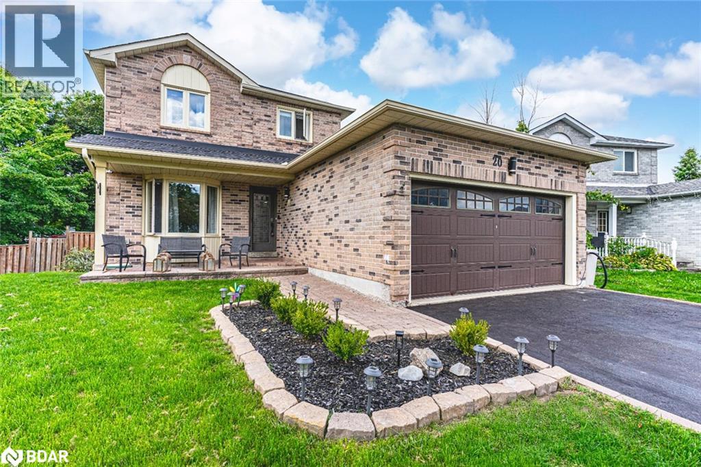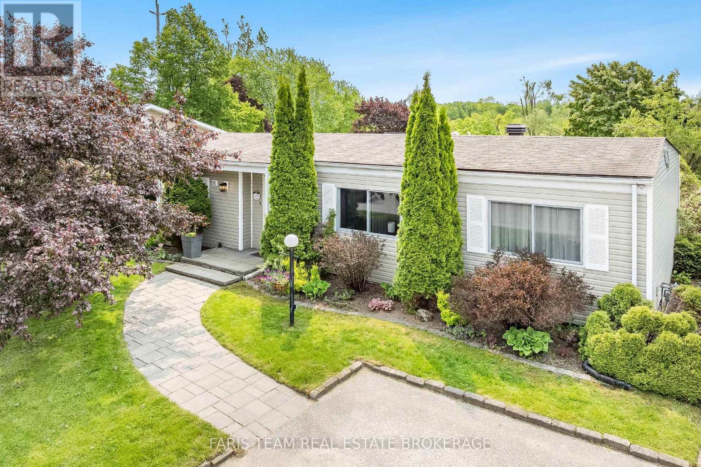- Houseful
- ON
- Georgina
- Keswick North
- 19 Richmond Park Dr
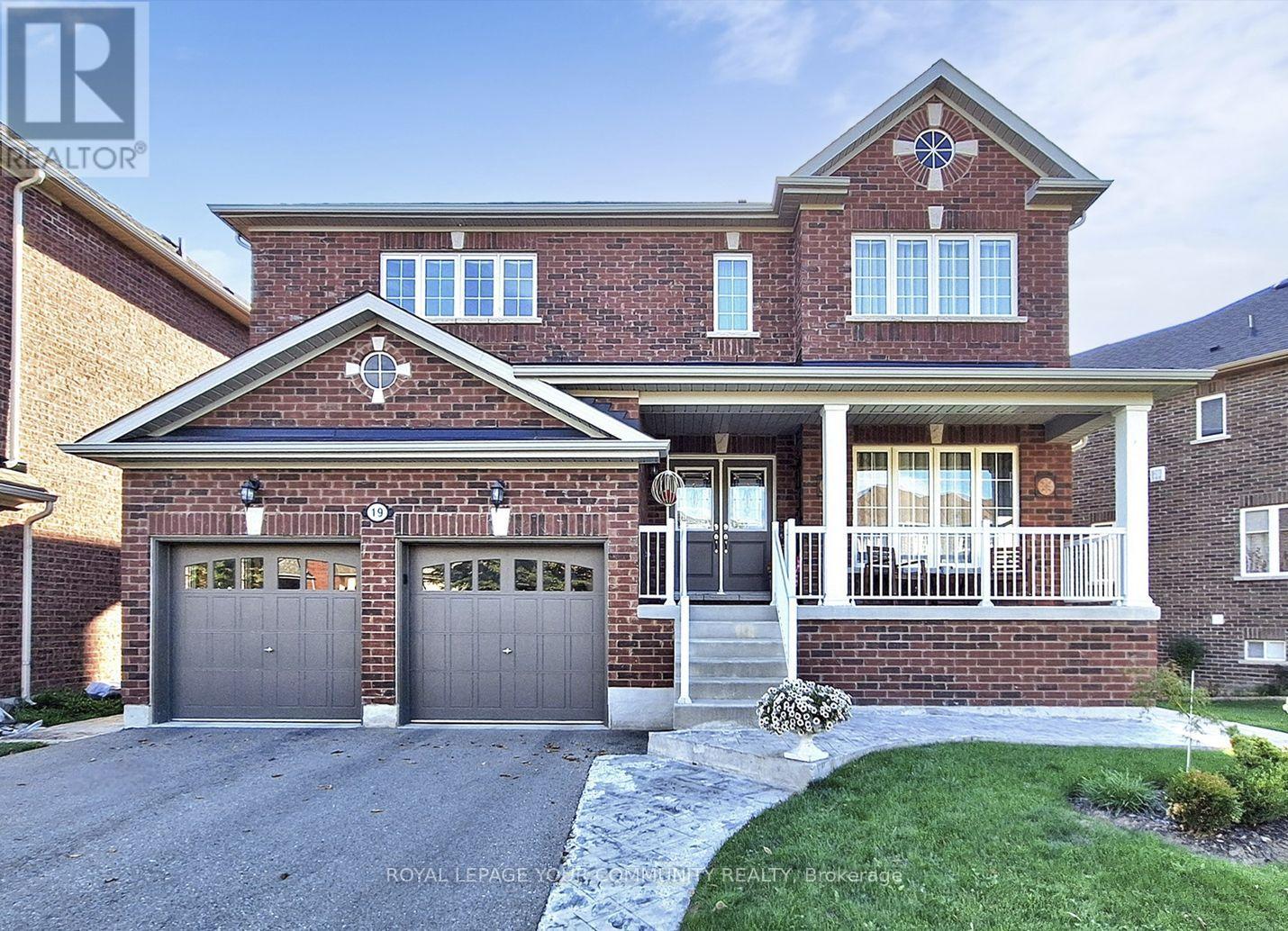
Highlights
Description
- Time on Housefulnew 14 hours
- Property typeSingle family
- Neighbourhood
- Median school Score
- Mortgage payment
The most desirable neighborhood! Only 7-minute drive to Highway 404! Inviting Detached 2-Storey, 2 car garage family 2,830 Sq.Ft. (+ Basement) home nestled on a 78x146 Ft Lot (Irreg). The main level boasts 9' ceilings, gleaming hardwood flooring, & 7" baseboards. The cozy family room includes a gas fireplace & a large window allowing for an abundance of natural light. The family-sized kitchen has been upgraded with stainless steel appliances, quartz countertops, quartz backsplash, & central island. A spacious breakfast area offers a seamless walkout to the composet wood deck, perfect for outdoor enjoyment. The dining area features an open-concept layout and large family room making it ideal for entertaining. A main-floor laundry with direct access to the two car garage for added convenience. An elegant oak staircase leads to the second floor, where you will find 4 generously sized bedrooms and 3 bathrooms. The primary bedroom features a 5-piece ensuite & a large walk-in closet. The rest of the bedrooms offer spacious closet. The unfinished walk-out basement with large windows awaits the new owner's personal touches and offers endless possibilities. Interlock - 2022. Located in a high-demand, family-friendly subdivision, this home is just steps from the marina, Lake Simcoe, restaurants, plazas, and more. A wonderful lifestyle opportunity not to be missed! (id:63267)
Home overview
- Cooling Central air conditioning, air exchanger
- Heat source Natural gas
- Heat type Forced air
- Sewer/ septic Sanitary sewer
- # total stories 2
- Fencing Fenced yard
- # parking spaces 4
- Has garage (y/n) Yes
- # full baths 3
- # half baths 1
- # total bathrooms 4.0
- # of above grade bedrooms 4
- Flooring Hardwood, ceramic, carpeted
- Subdivision Keswick north
- Lot desc Landscaped
- Lot size (acres) 0.0
- Listing # N12448992
- Property sub type Single family residence
- Status Active
- 2nd bedroom 5.06m X 4.75m
Level: 2nd - Bathroom Measurements not available
Level: 2nd - 4th bedroom 3.92m X 3.35m
Level: 2nd - Bathroom Measurements not available
Level: 2nd - Primary bedroom 5.27m X 4.54m
Level: 2nd - Bathroom Measurements not available
Level: 2nd - 3rd bedroom 4.11m X 3.35m
Level: 2nd - Dining room 7.17m X 3.96m
Level: Main - Eating area 4.23m X 3.55m
Level: Main - Kitchen 4.23m X 2.96m
Level: Main - Family room 5.36m X 4.27m
Level: Main - Living room 7.17m X 3.96m
Level: Main
- Listing source url Https://www.realtor.ca/real-estate/28960540/19-richmond-park-drive-georgina-keswick-north-keswick-north
- Listing type identifier Idx

$-3,067
/ Month

