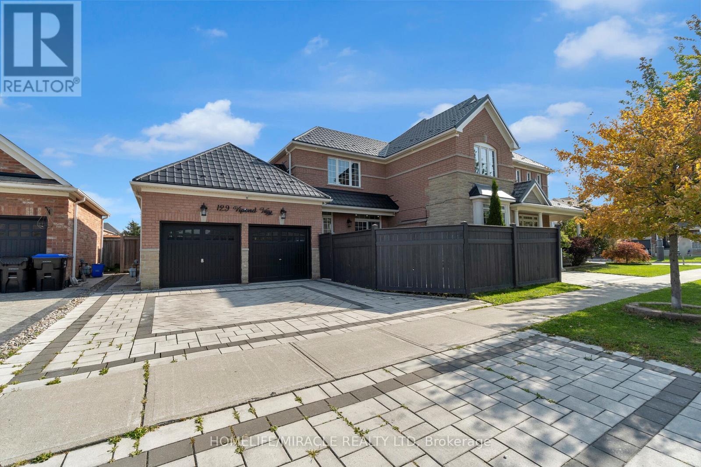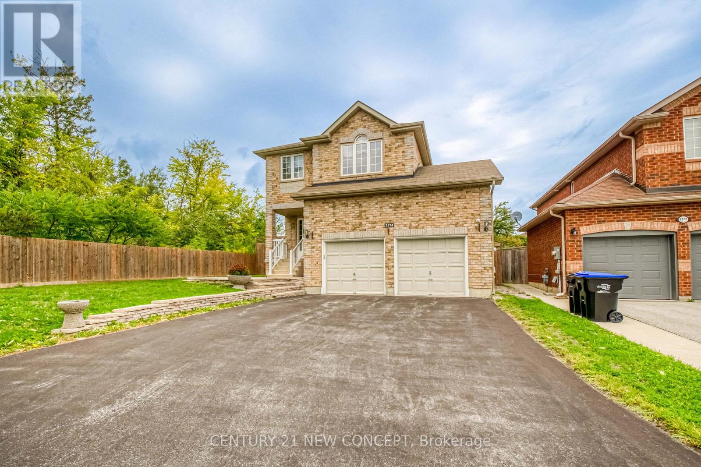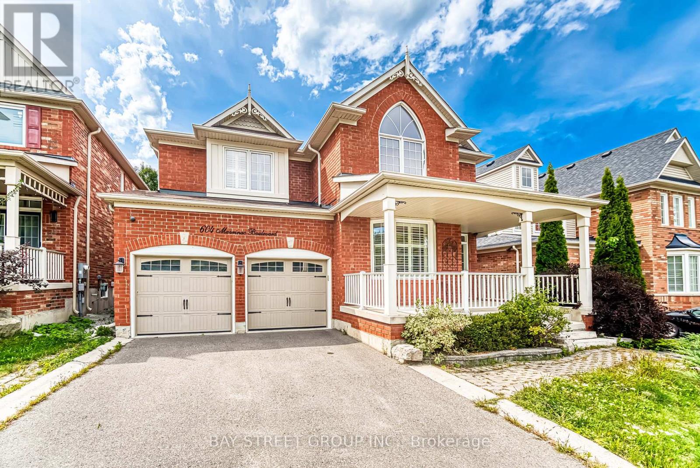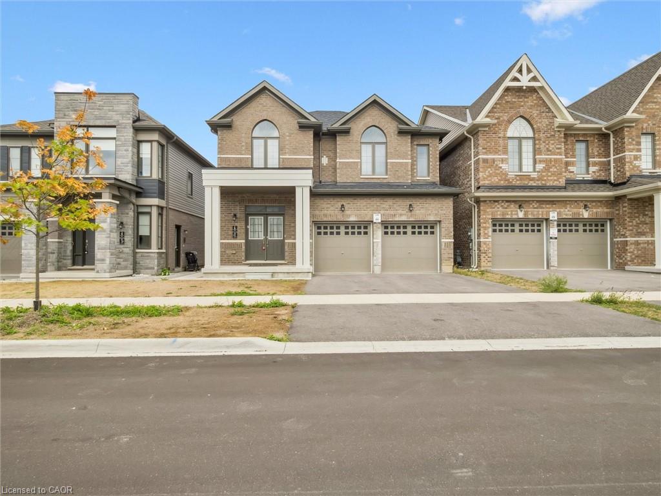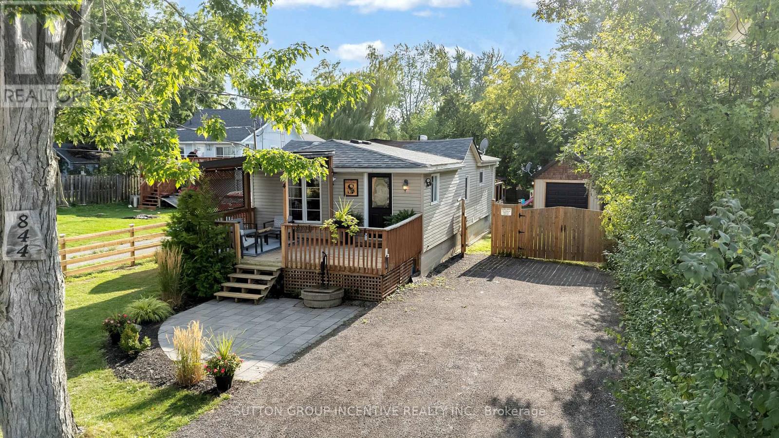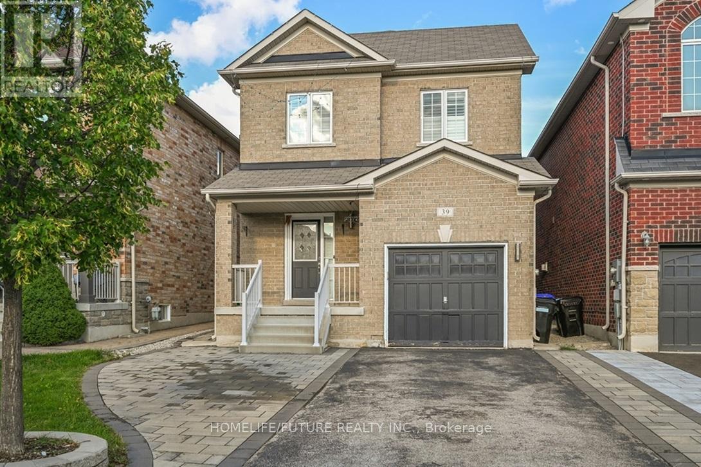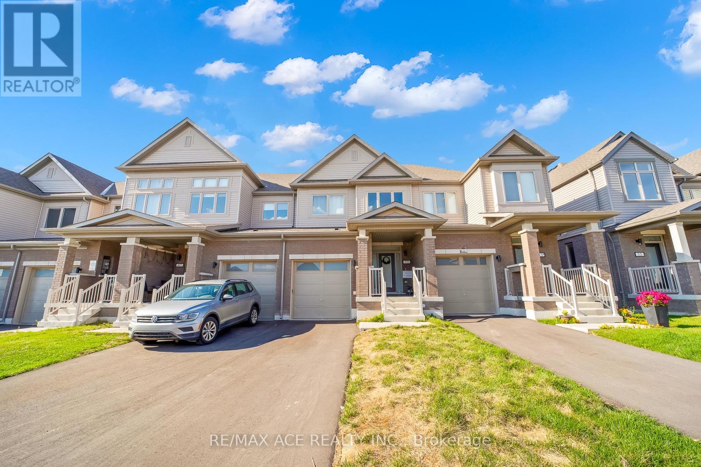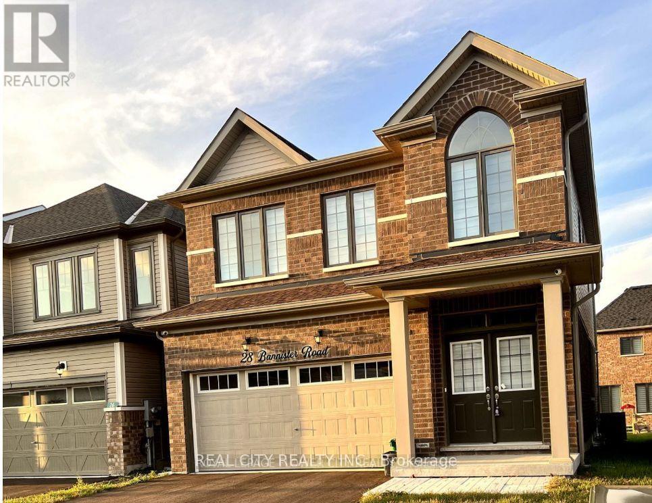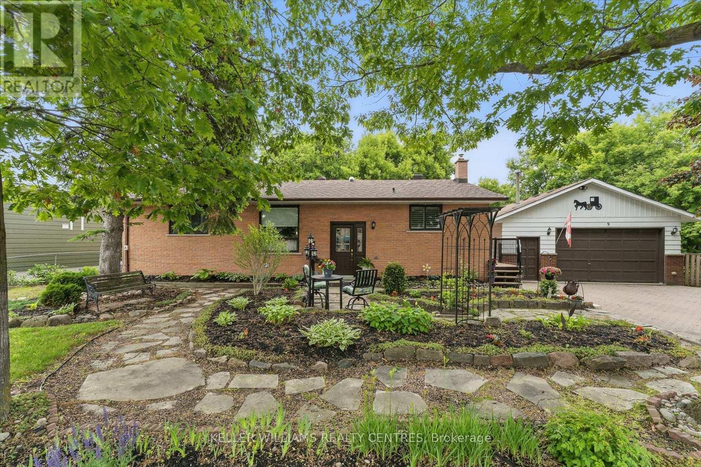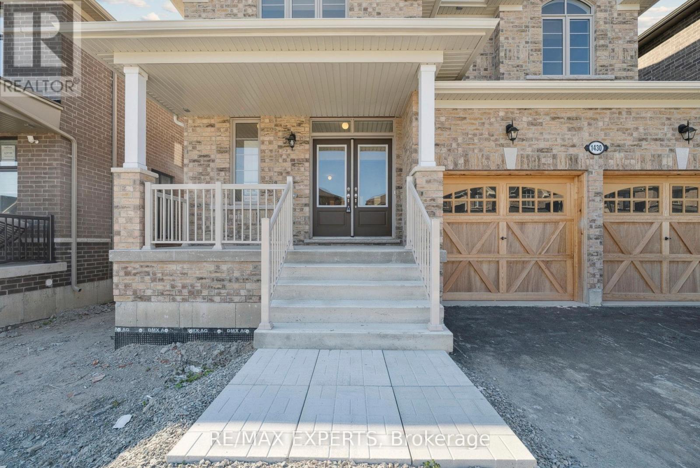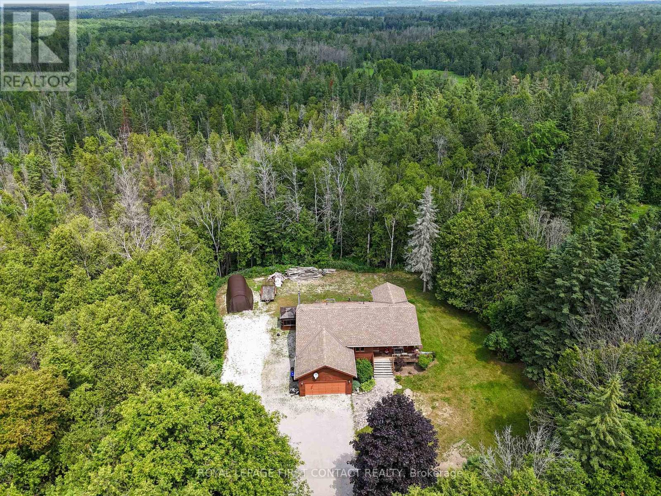- Houseful
- ON
- Georgina
- Keswick South
- 22 Carness Cres
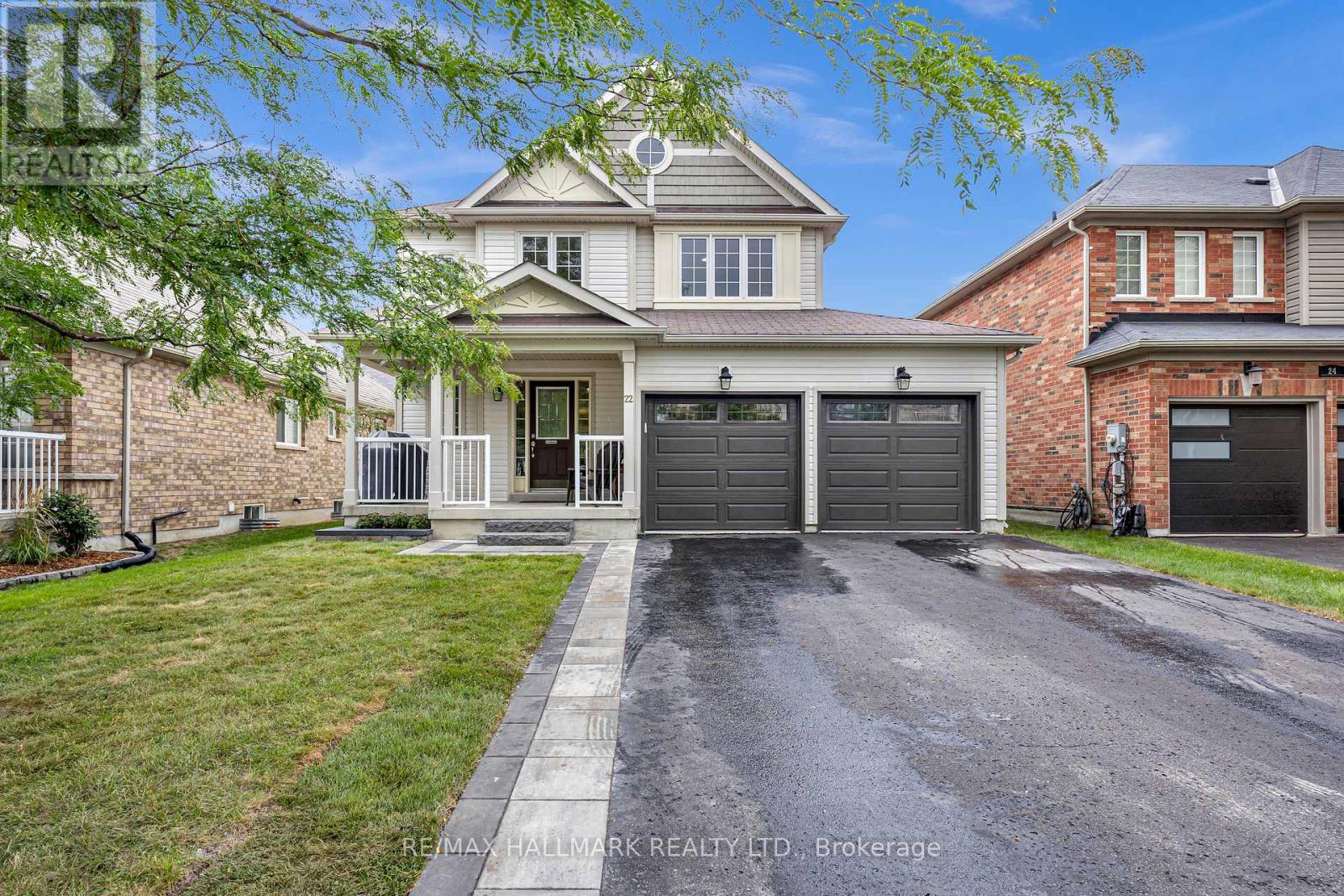
Highlights
Description
- Time on Houseful10 days
- Property typeSingle family
- Neighbourhood
- Median school Score
- Mortgage payment
Welcome to this stunning Franklin model 3-bedroom, 4-bathroom detached 2 car garage in South Keswick, perfect for families seeking modern comfort. This beautifully updated home boasts brand-new broadloom on the stairs and throughout the upper level, creating a cozy and inviting atmosphere. The spacious living and dining area feature sleek, new laminate flooring, adding a touch of elegance to your everyday living. The freshly finished basement is a standout ,offering a versatile office space for work or study, a custom fireplace wall designed for your TV. With four well-appointed bathrooms, insulated garage doors to keep the warmth in and newer A/C and furnace. Don't miss your chance to own this gem! Original owners who have maintained this beautiful property! (id:63267)
Home overview
- Cooling Central air conditioning
- Heat source Natural gas
- Heat type Forced air
- Sewer/ septic Sanitary sewer
- # total stories 2
- # parking spaces 6
- Has garage (y/n) Yes
- # full baths 3
- # half baths 1
- # total bathrooms 4.0
- # of above grade bedrooms 3
- Has fireplace (y/n) Yes
- Subdivision Keswick south
- Lot size (acres) 0.0
- Listing # N12365491
- Property sub type Single family residence
- Status Active
- Primary bedroom 4.01m X 4.57m
Level: 2nd - 2nd bedroom 3.55m X 3.5m
Level: 2nd - 3rd bedroom 3.5m X 3.43m
Level: 2nd - Recreational room / games room 5.31m X 3.36m
Level: Basement - Office 3.62m X 3.82m
Level: Basement - Dining room 3.65m X 6.4m
Level: Main - Living room 3.65m X 6.4m
Level: Main - Kitchen 3.65m X 2.89m
Level: Main - Eating area 3.65m X 2.74m
Level: Main
- Listing source url Https://www.realtor.ca/real-estate/28779427/22-carness-crescent-georgina-keswick-south-keswick-south
- Listing type identifier Idx

$-2,133
/ Month

