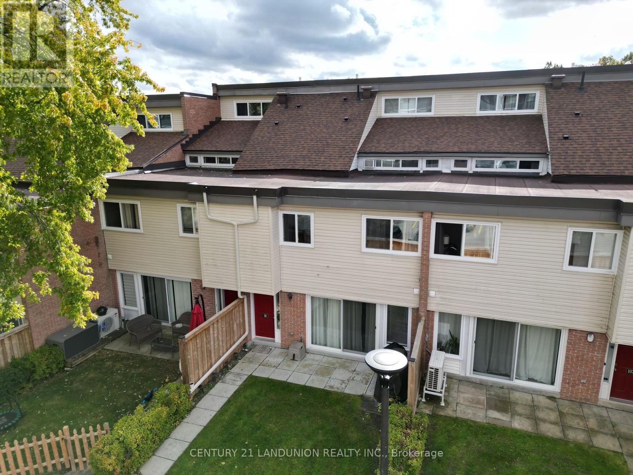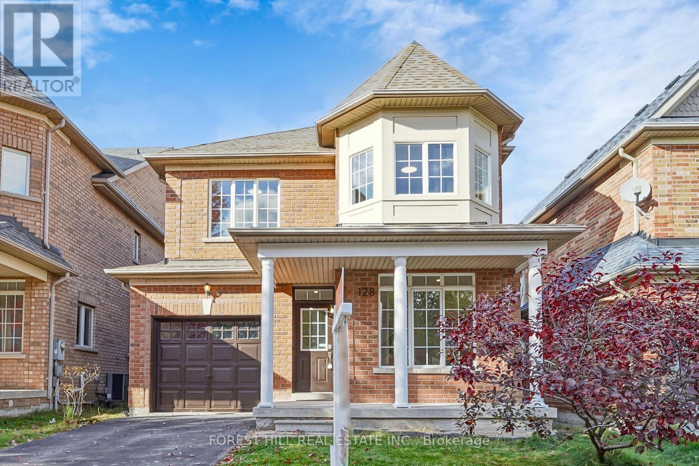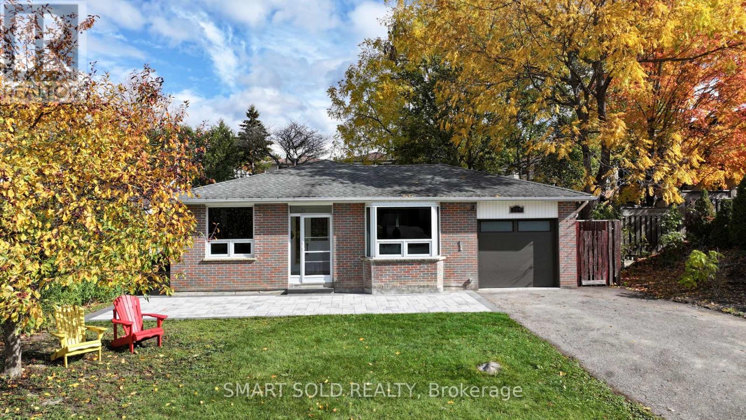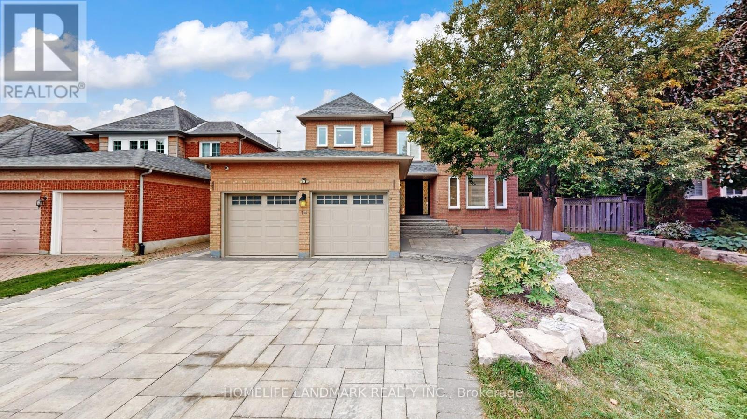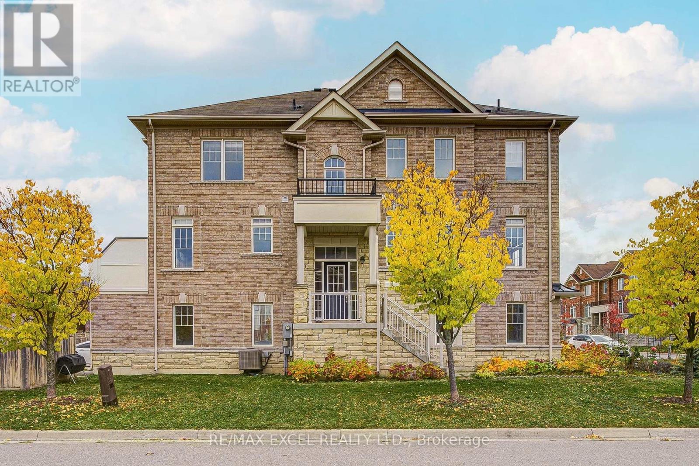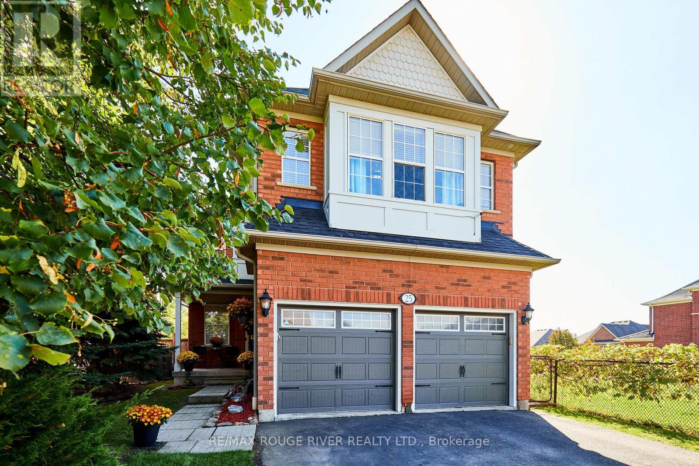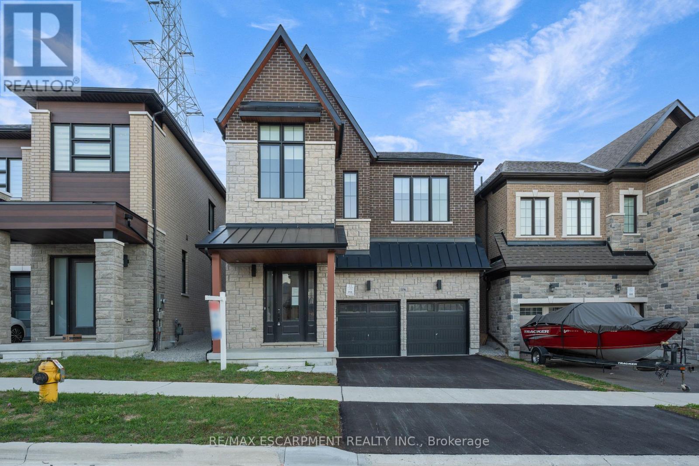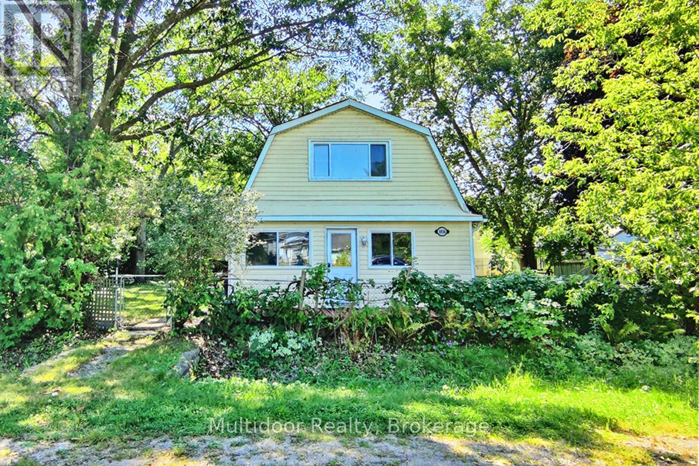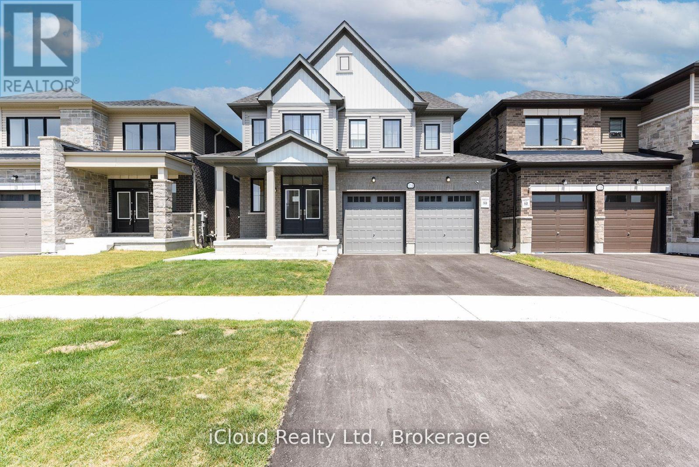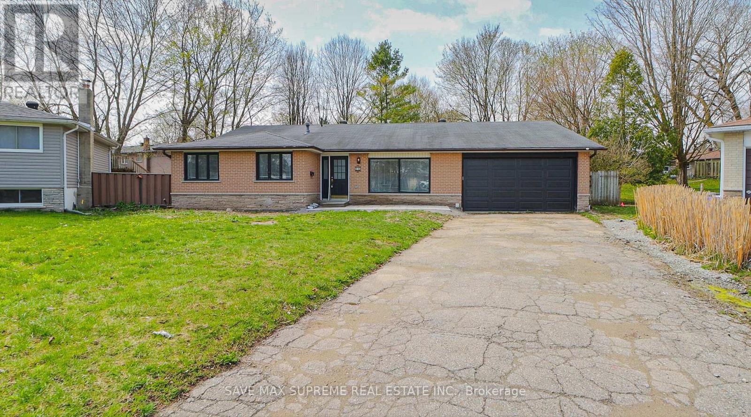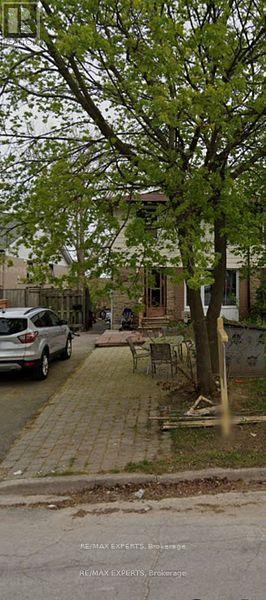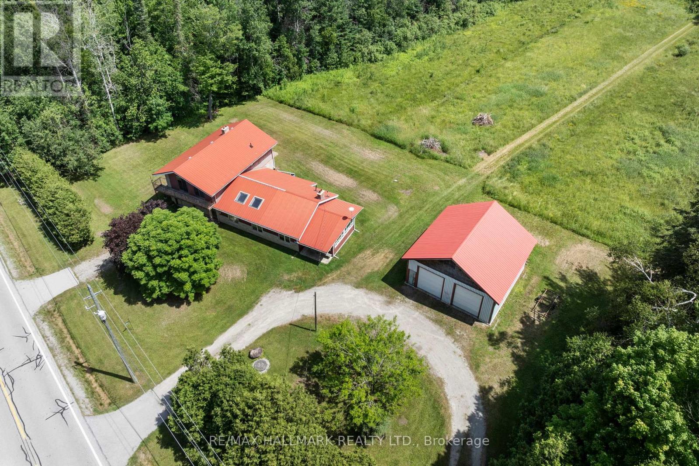
Highlights
Description
- Time on Housefulnew 4 hours
- Property typeSingle family
- Neighbourhood
- Median school Score
- Mortgage payment
Endless Potential on 10 Acres - Ideal for First-Time Buyers, Investors, or Hobbyists Calling all first-time buyers, investors, or anyone looking for something truly special this unique property offers space, land, and a shop with loads of potential. Set on 10 acres of rolling land with trails, this home is currently configured as two completely separate 2-bedroom apartments, making it ideal for multi-family living or rental income. The layout can easily be converted back into a single-family home, offering flexibility for future use. A built-in two-car garage and an external two-bay shop provide ample storage or workspace, perfect for a home-based business, hobbies, or trades. Older barns and sheds sit toward the rear of the property, adding to its rural charm and utility. Enjoy the beauty of nature with room to roam, all just 15 minutes from Sutton and 1 hour from Toronto. Whether you're looking to live, invest, or work from home this property is a rare opportunity to make it your own. (id:63267)
Home overview
- Cooling None
- Heat source Oil
- Heat type Forced air
- Sewer/ septic Septic system
- # total stories 2
- # parking spaces 12
- Has garage (y/n) Yes
- # full baths 2
- # total bathrooms 2.0
- # of above grade bedrooms 4
- Flooring Tile, hardwood, carpeted, laminate
- Subdivision Pefferlaw
- Lot size (acres) 0.0
- Listing # N12340268
- Property sub type Single family residence
- Status Active
- Family room 4.56m X 3.48m
Level: 2nd - Dining room 2.17m X 3.48m
Level: 2nd - Bedroom 2.94m X 3.67m
Level: 2nd - Bedroom 3.05m X 3.67m
Level: 2nd - Kitchen 4.19m X 3.07m
Level: 2nd - Utility 2.42m X 2.38m
Level: Main - Dining room 4.61m X 2.25m
Level: Main - Living room 4.61m X 4.9m
Level: Main - Bathroom 1.77m X 1.95m
Level: Main - Bedroom 3.57m X 3.48m
Level: Main - Sunroom 4.85m X 3.53m
Level: Main - Kitchen 4.31m X 3.32m
Level: Main - Primary bedroom 5m X 3.56m
Level: Main
- Listing source url Https://www.realtor.ca/real-estate/28724010/24093-weirs-side-road-georgina-pefferlaw-pefferlaw
- Listing type identifier Idx

$-2,266
/ Month

