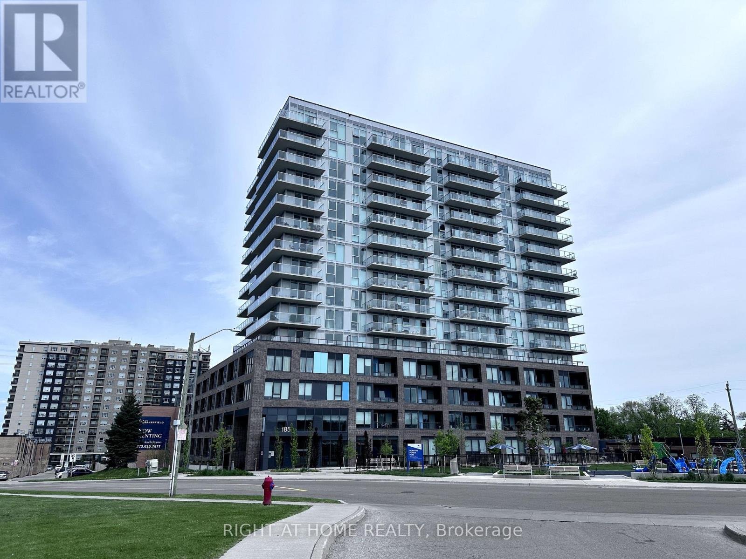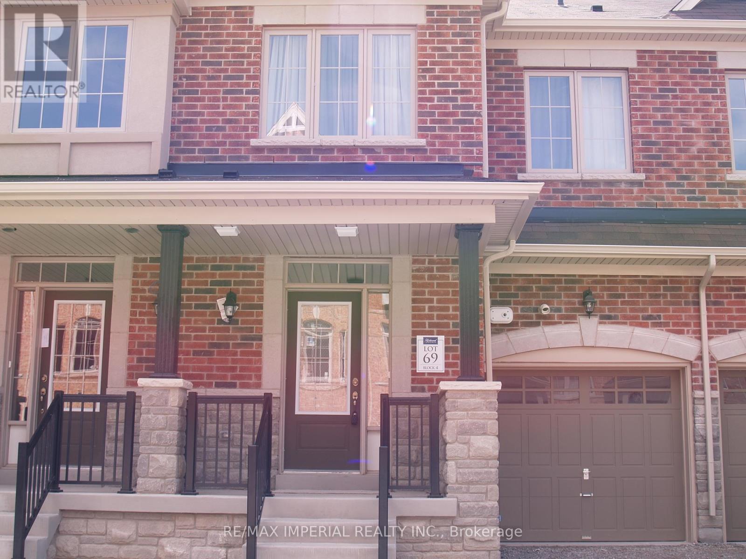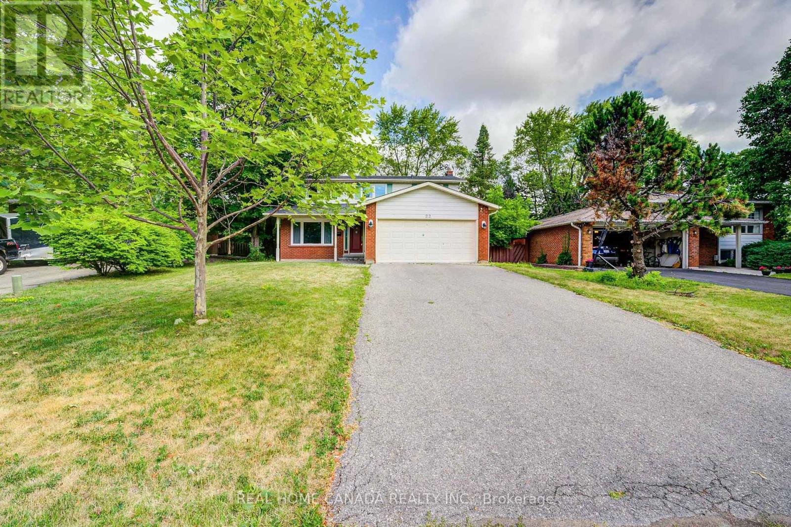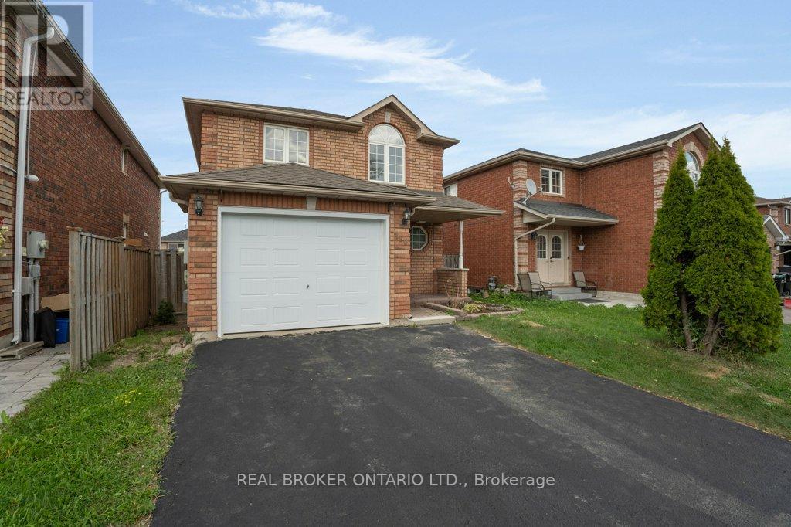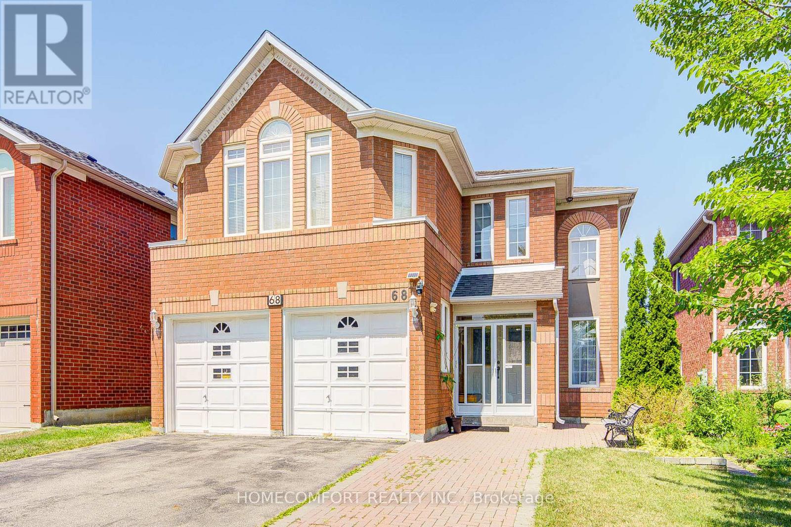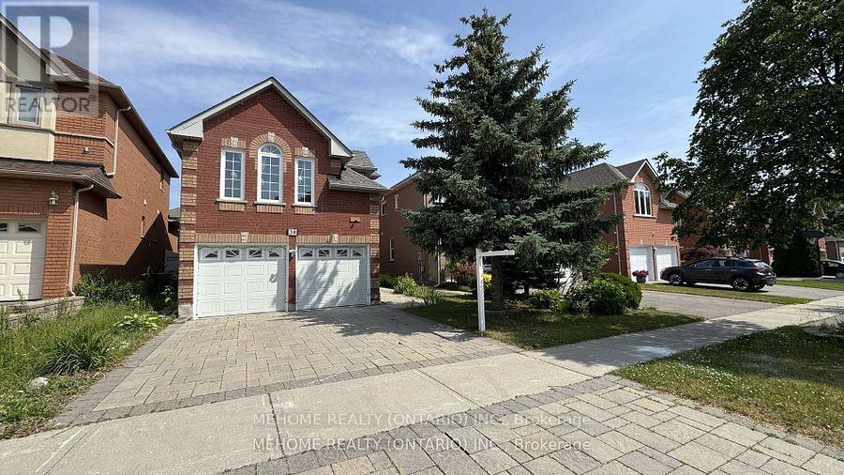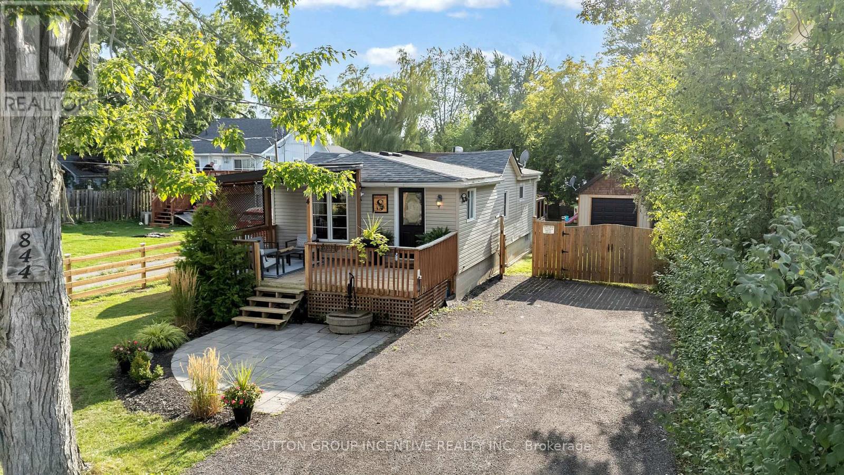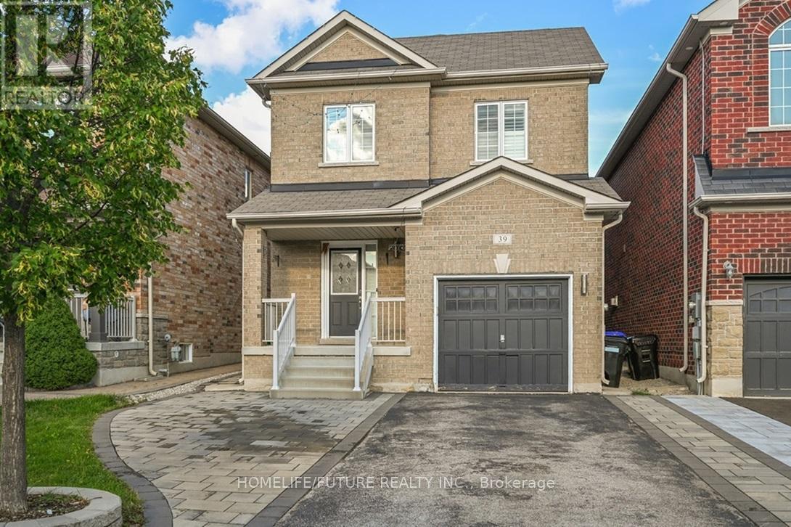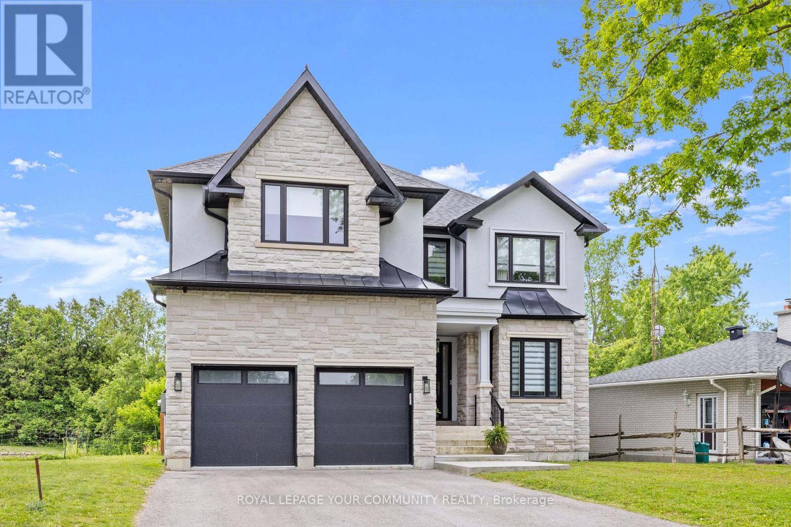- Houseful
- ON
- Georgina
- Sutton-Jacksons Point
- 25 Sam Battaglia Cres
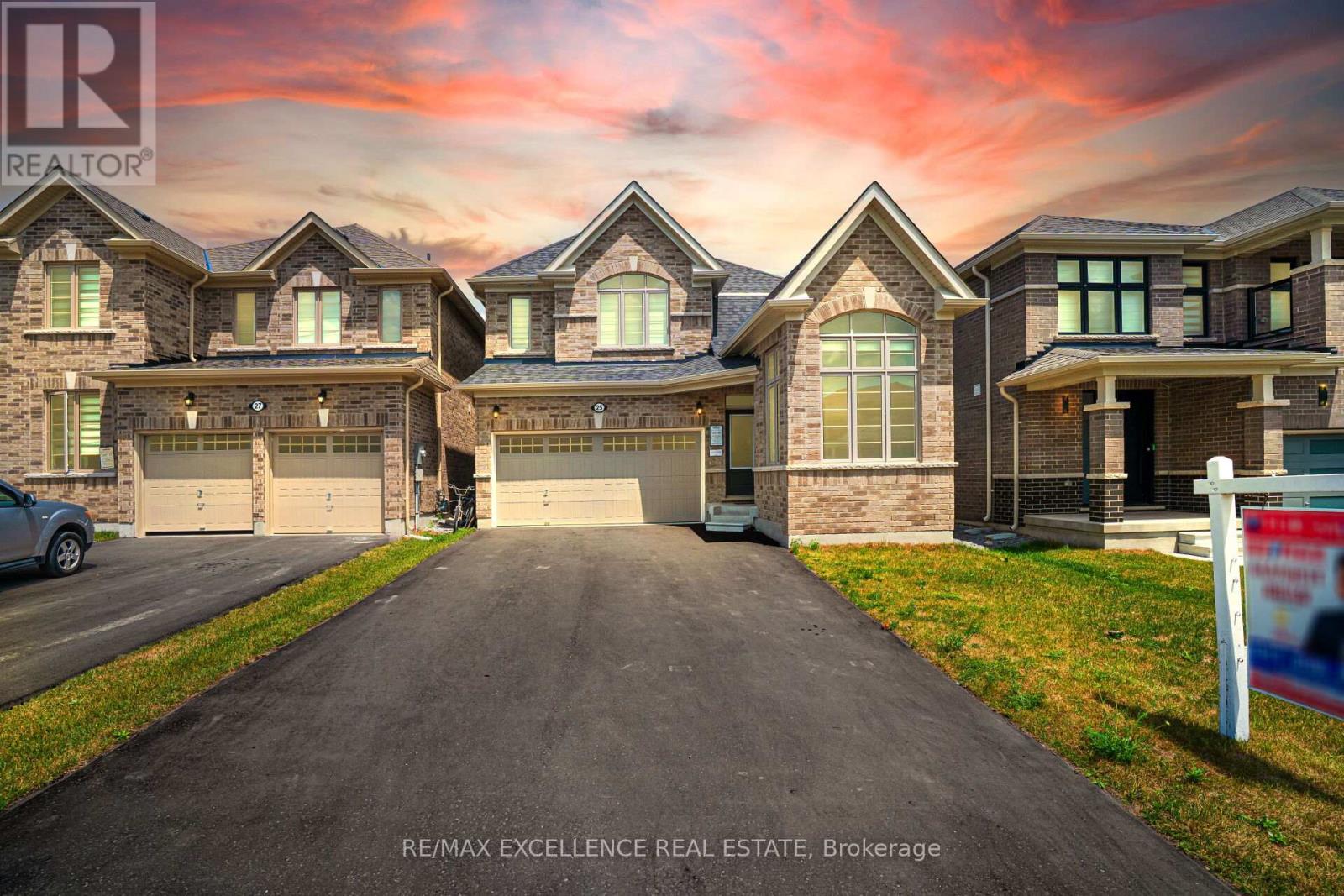
Highlights
Description
- Time on Houseful11 days
- Property typeSingle family
- Neighbourhood
- Median school Score
- Mortgage payment
This Kingsport Model of Ballymore Builder is superb and very functional layout. This has 2517 sqft of living space with 4 beds and 4 bath(3 full bath upstairs).Come and grab this luxury house before it's too late! With its spacious rooms and elegant design, this house is perfect for those who appreciate the finer things in life. The large windows allow for plenty of natural light, illuminating the stunning features of the house. The open concept layout creates a seamless flow throughout the main living areas, making it ideal for entertaining guests. The Main Floor Show cases Stunning Oak Hardwood Flooring, Adding To The Overall Opulence. The Master Bedroom Is A Serene Sanctuary With Tray Ceilings & A Lavish 4-Piece Ensuite Featuring A Standalone Tub. A Large Walk-In Wardrobe Completes The Space. The 2nd & 3rd Bedrooms Share A Jack & Jill Bathroom, Each With Their Own W/I Closets. The Fourth Bedroom Has Its Own Ensuite For Maximum comfort. (id:63267)
Home overview
- Heat source Natural gas
- Heat type Forced air
- Sewer/ septic Sanitary sewer
- # total stories 2
- # parking spaces 6
- Has garage (y/n) Yes
- # full baths 3
- # half baths 1
- # total bathrooms 4.0
- # of above grade bedrooms 4
- Flooring Hardwood
- Community features Community centre
- Subdivision Sutton & jackson's point
- Lot size (acres) 0.0
- Listing # N12363402
- Property sub type Single family residence
- Status Active
- Primary bedroom 3.66m X 4.88m
Level: 2nd - 3rd bedroom 3.35m X 3.78m
Level: 2nd - 4th bedroom 3.35m X 2.75m
Level: 2nd - 2nd bedroom 3.35m X 3.05m
Level: 2nd - Dining room 4.56m X 3.5m
Level: Main - Den 2.44m X 3.2m
Level: Main - Great room 3.66m X 4.72m
Level: Main - Eating area 2.44m X 4.72m
Level: Main - Kitchen 2.44m X 4.72m
Level: Main
- Listing source url Https://www.realtor.ca/real-estate/28774764/25-sam-battaglia-crescent-georgina-sutton-jacksons-point-sutton-jacksons-point
- Listing type identifier Idx

$-2,400
/ Month

