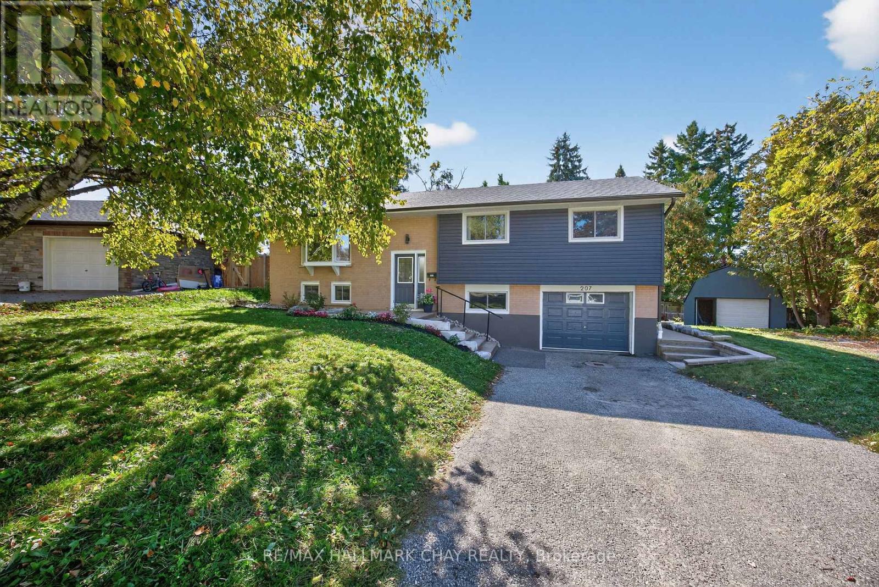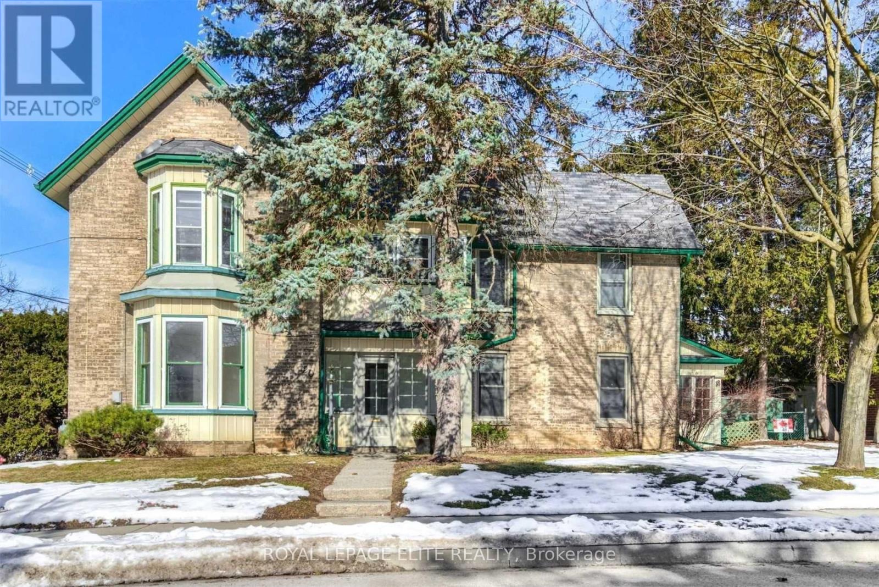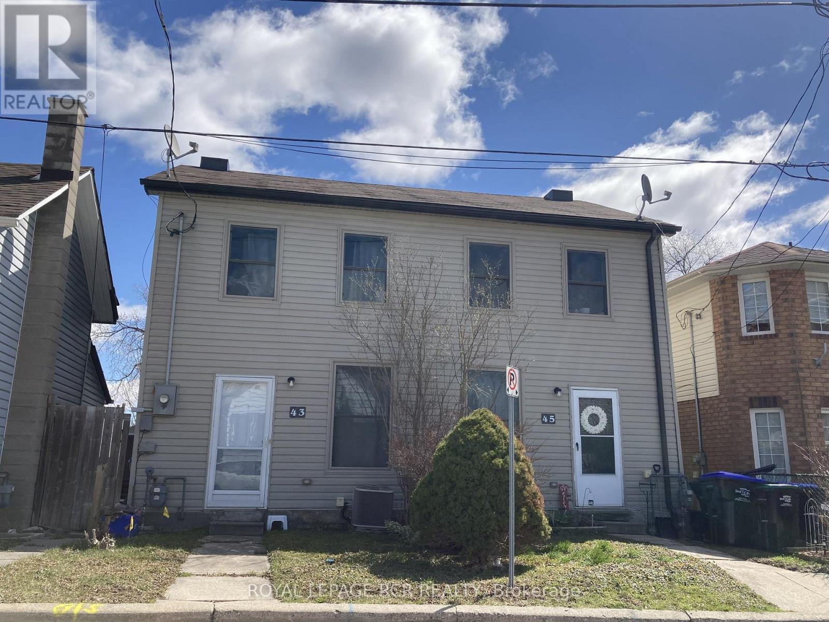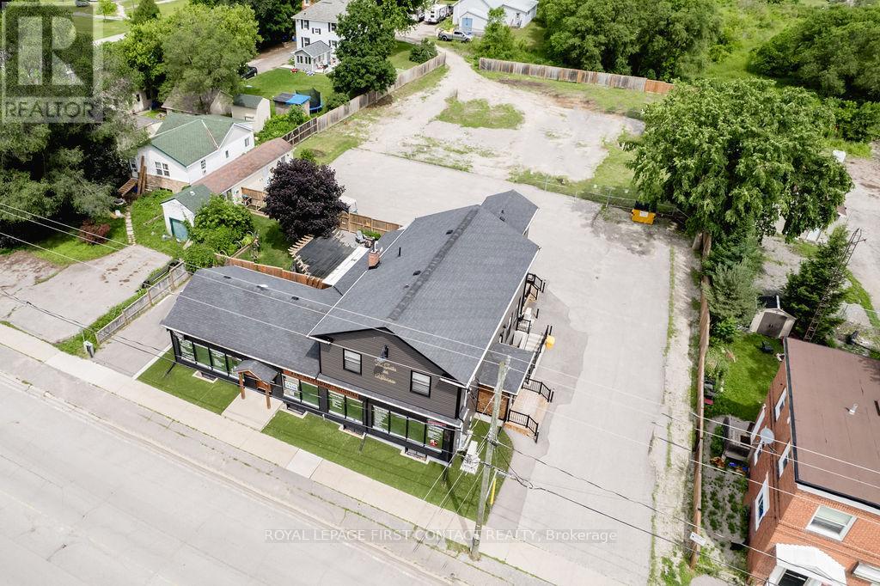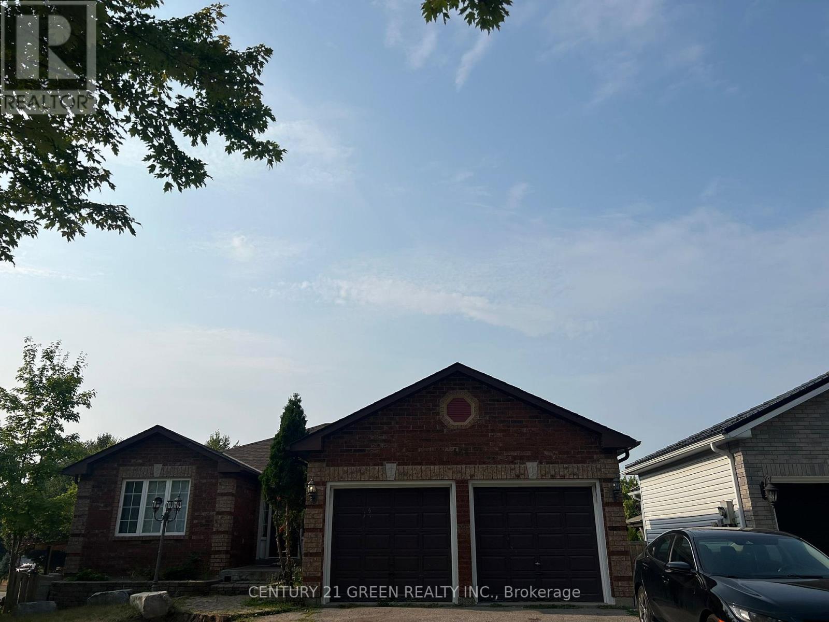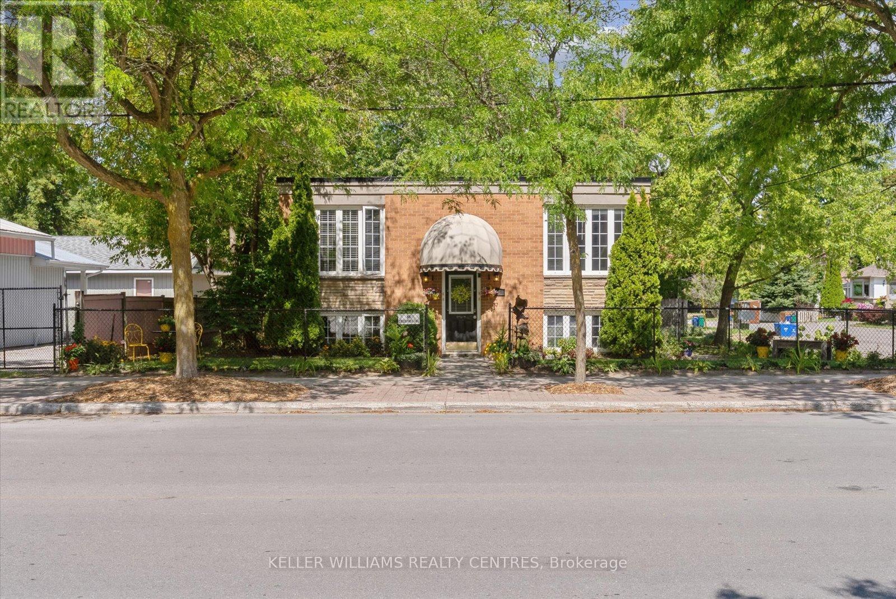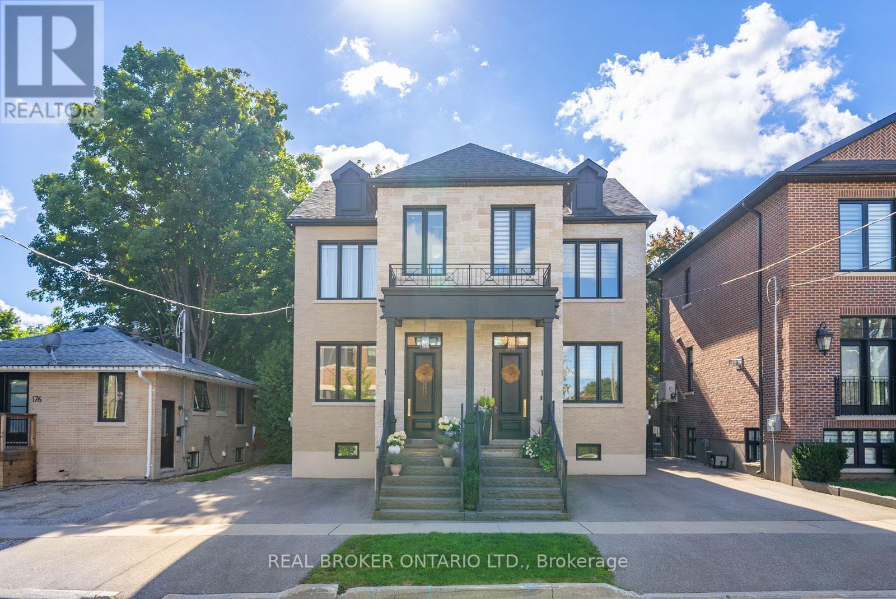- Houseful
- ON
- Georgina
- Keswick South
- 257 Parkwood Ave
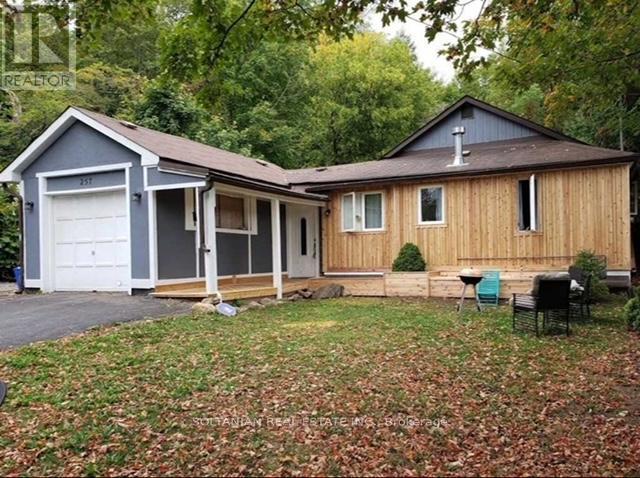
Highlights
This home is
27%
Time on Houseful
12 Days
School rated
4.7/10
Georgina
0.44%
Description
- Time on Houseful12 days
- Property typeMulti-family
- StyleBungalow
- Neighbourhood
- Median school Score
- Mortgage payment
Great Income property duplex for investors and first time home buyer who may supplement rental income for mortgage from one of the units and live in the other. The house features two completely separate units, one 4 bedrooms and 2 washrooms front unit and one 2 bedrooms and 1 washroom back unit. One attached garage for front unit. heated crawl spaces, lots of upgrades. 2 full Kitchens, newer custom cedar siding for front exterior, 2 fridges, 2 stoves, 1 dishwasher, 2 washer 1 dryer, 200 amp lighting. Rental income from front unit is between 2500-3000 and for the back unit is 1800-2200. close to 404, school, lake and shops (id:63267)
Home overview
Amenities / Utilities
- Cooling Window air conditioner, ventilation system
- Heat source Natural gas
- Heat type Forced air
- Sewer/ septic Sanitary sewer
Exterior
- # total stories 1
- Fencing Partially fenced, fenced yard
- # parking spaces 5
- Has garage (y/n) Yes
Interior
- # full baths 3
- # total bathrooms 3.0
- # of above grade bedrooms 6
Location
- Community features Community centre
- Subdivision Keswick south
Overview
- Lot size (acres) 0.0
- Listing # N12273220
- Property sub type Multi-family
- Status Active
Rooms Information
metric
- Kitchen 4.06m X 1.02m
Level: Main - 2nd bedroom 3.3m X 2.62m
Level: Main - 2nd bedroom 3.2m X 3.02m
Level: Main - 3rd bedroom 3.25m X 1.91m
Level: Main - Primary bedroom 4.34m X 2.95m
Level: Main - 4th bedroom 3.15m X 2.13m
Level: Main - Kitchen 4.17m X 3.43m
Level: Main - Foyer 1.32m X 1.14m
Level: Main - Foyer 1.93m X 1.37m
Level: Main - Bedroom 3.96m X 2.64m
Level: Main - Family room 4.37m X 4.11m
Level: Main - Dining room 2.74m X 2.59m
Level: Main
SOA_HOUSEKEEPING_ATTRS
- Listing source url Https://www.realtor.ca/real-estate/28580861/257-parkwood-avenue-georgina-keswick-south-keswick-south
- Listing type identifier Idx
The Home Overview listing data and Property Description above are provided by the Canadian Real Estate Association (CREA). All other information is provided by Houseful and its affiliates.

Lock your rate with RBC pre-approval
Mortgage rate is for illustrative purposes only. Please check RBC.com/mortgages for the current mortgage rates
$-1,867
/ Month25 Years fixed, 20% down payment, % interest
$
$
$
%
$
%

Schedule a viewing
No obligation or purchase necessary, cancel at any time
Nearby Homes
Real estate & homes for sale nearby

