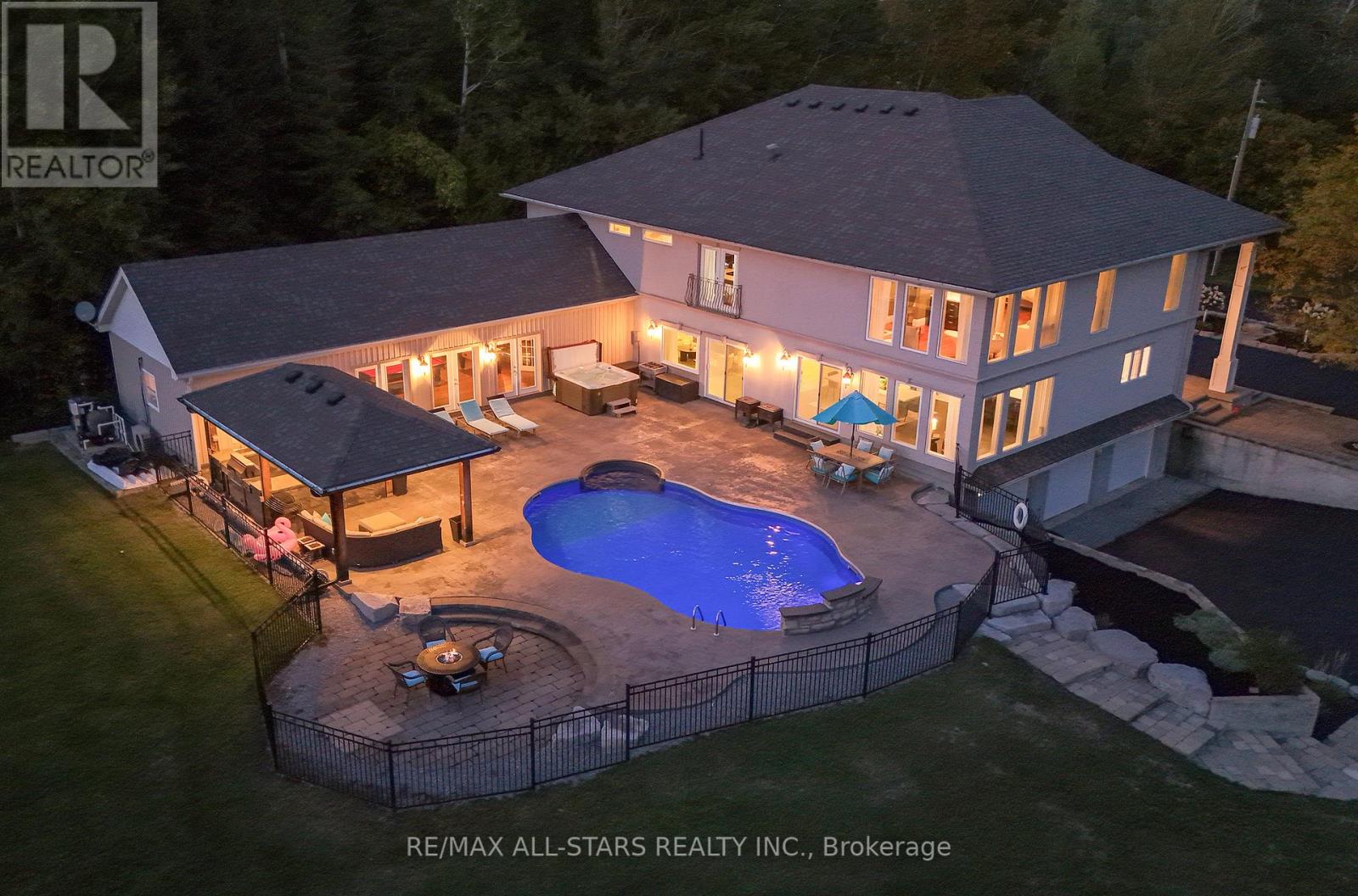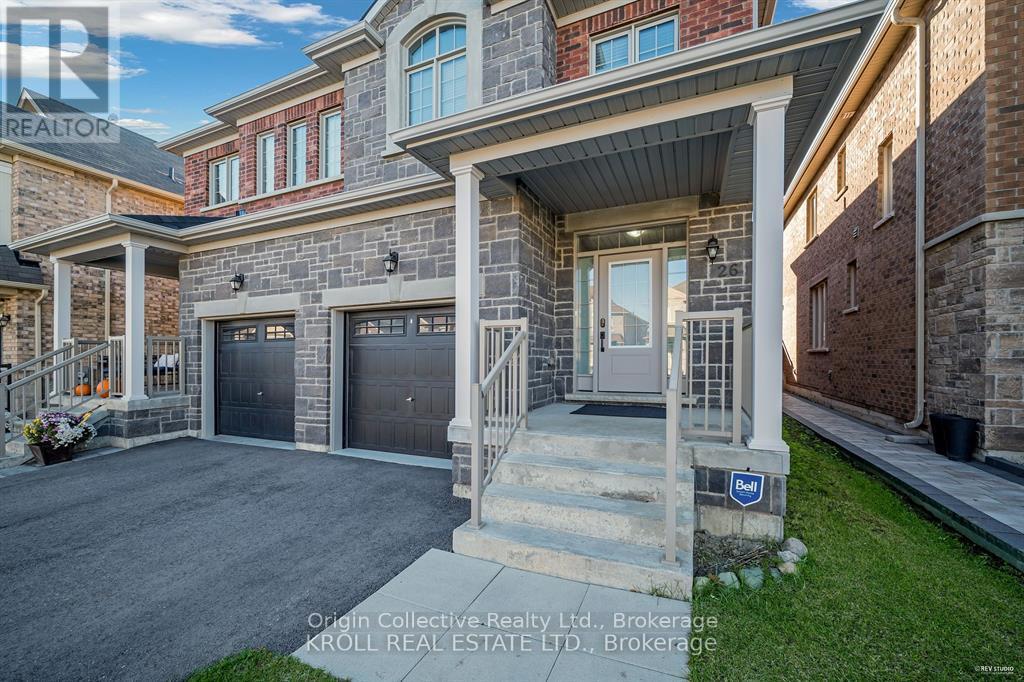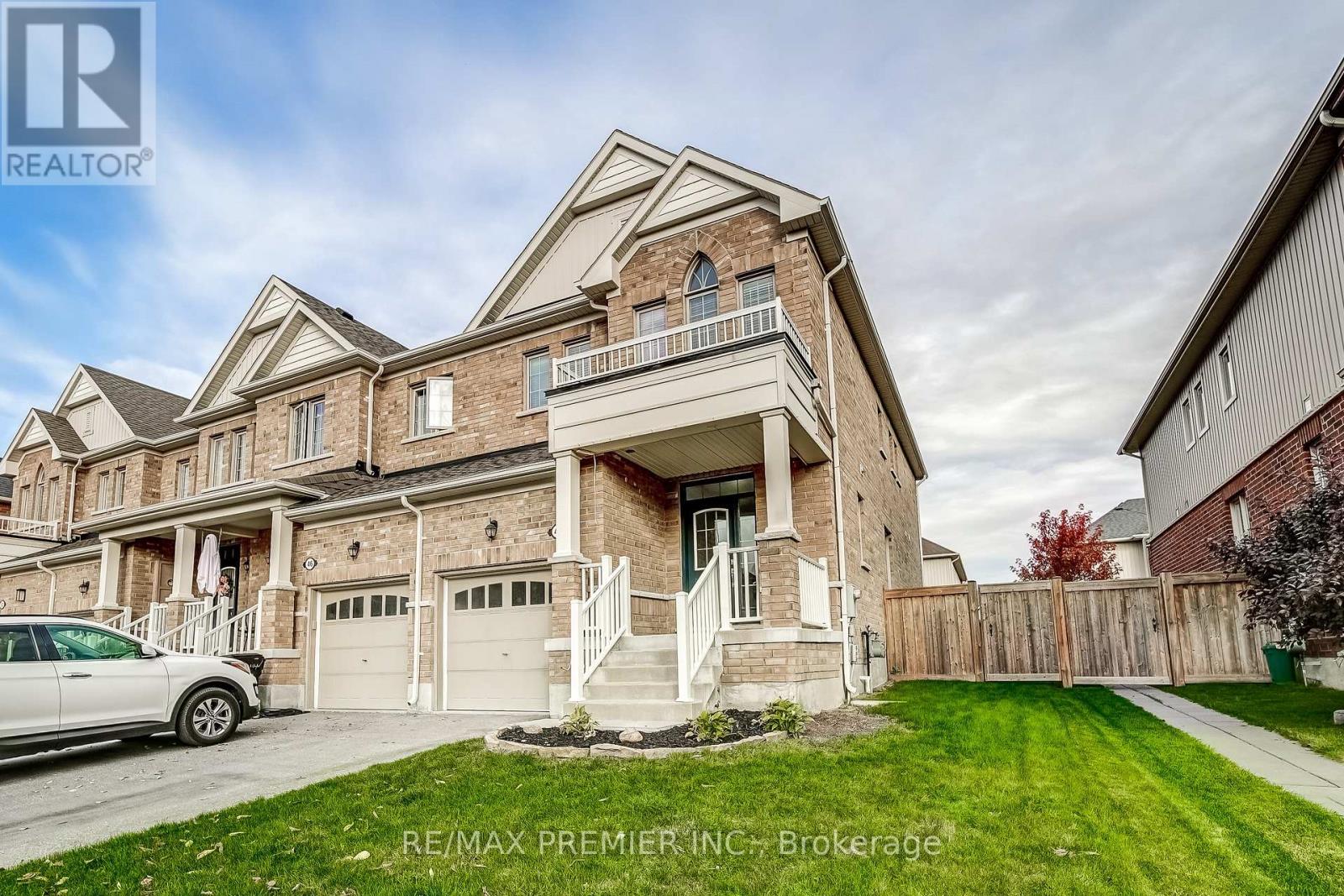
Highlights
This home is
127%
Time on Houseful
12 Days
School rated
4.6/10
Georgina
0.44%
Description
- Time on Houseful12 days
- Property typeSingle family
- Neighbourhood
- Median school Score
- Mortgage payment
10-Acre Property. Resort-like pool and entertainment area. $$$. Spent On Renovations Inside And Out. Over 5000 Sq.Ft., 20 Ft Ceiling Hallway With Tervanian Stone Floors, Dramatic Stairs, Coffered Ceilings, And Moldings. A Stunning Kitchen With B/I Appliances, Large Stove, And Fridge. Wait Until You See The heated floor Great Room, with B/I Bar and W/O to Deck and Cathedral Ceiling: 5 bedrooms, 5 washrooms, rounded corner drywall, office or in-law suite on the main floor. Heated salt water pool, Water softener with UV light, renovated Bunkie for the kids in the backyard, and your private winter fun skating pond. The outdoor Barbecue and fire pit are gas-connected. (id:63267)
Home overview
Amenities / Utilities
- Cooling Central air conditioning
- Heat source Natural gas
- Heat type Forced air
- Has pool (y/n) Yes
- Sewer/ septic Septic system
Exterior
- # total stories 2
- # parking spaces 23
- Has garage (y/n) Yes
Interior
- # full baths 4
- # half baths 1
- # total bathrooms 5.0
- # of above grade bedrooms 5
- Flooring Ceramic, hardwood
Location
- Subdivision Belhaven
Overview
- Lot size (acres) 0.0
- Listing # N12452947
- Property sub type Single family residence
- Status Active
Rooms Information
metric
- 4th bedroom 4.12m X 4m
Level: 2nd - Primary bedroom 6.7m X 5m
Level: 2nd - 3rd bedroom 5.14m X 4.82m
Level: 2nd - 2nd bedroom 5.5m X 4.2m
Level: 2nd - Kitchen 6m X 4.66m
Level: Main - Dining room 7m X 4.67m
Level: Main - Foyer 5.874m X 4.73m
Level: Main - Living room 4.5m X 4.27m
Level: Main - 5th bedroom 7.17m X 4.19m
Level: Main - Great room 12.55m X 5.99m
Level: Main - Laundry 4m X 3.1m
Level: Main
SOA_HOUSEKEEPING_ATTRS
- Listing source url Https://www.realtor.ca/real-estate/28968833/25956-mccowan-road-georgina-belhaven-belhaven
- Listing type identifier Idx
The Home Overview listing data and Property Description above are provided by the Canadian Real Estate Association (CREA). All other information is provided by Houseful and its affiliates.

Lock your rate with RBC pre-approval
Mortgage rate is for illustrative purposes only. Please check RBC.com/mortgages for the current mortgage rates
$-5,960
/ Month25 Years fixed, 20% down payment, % interest
$
$
$
%
$
%

Schedule a viewing
No obligation or purchase necessary, cancel at any time
Nearby Homes
Real estate & homes for sale nearby












