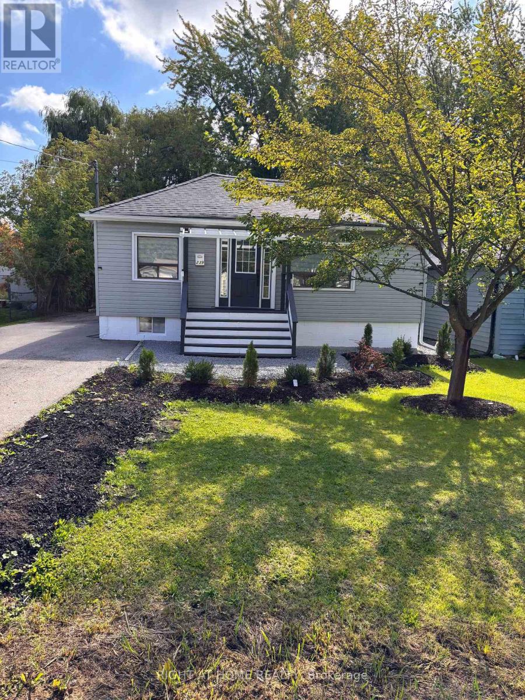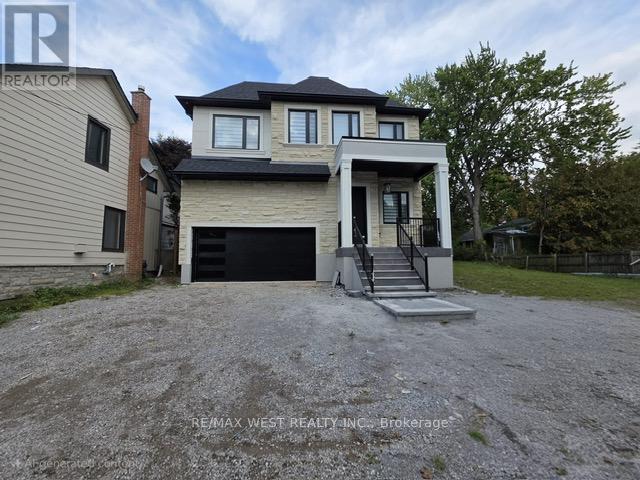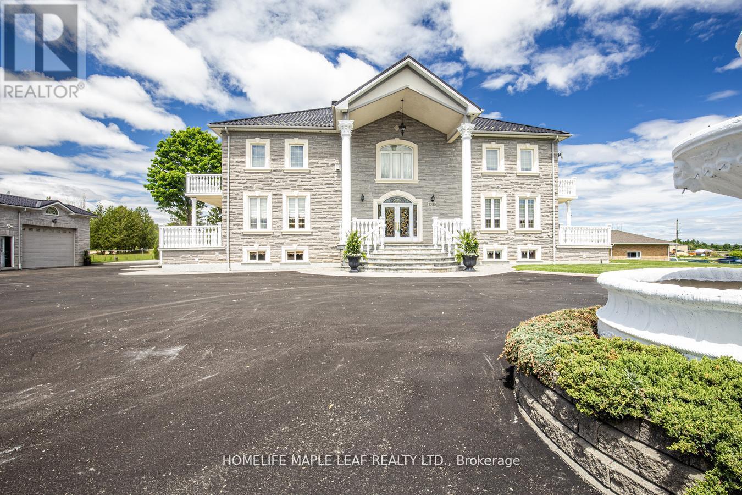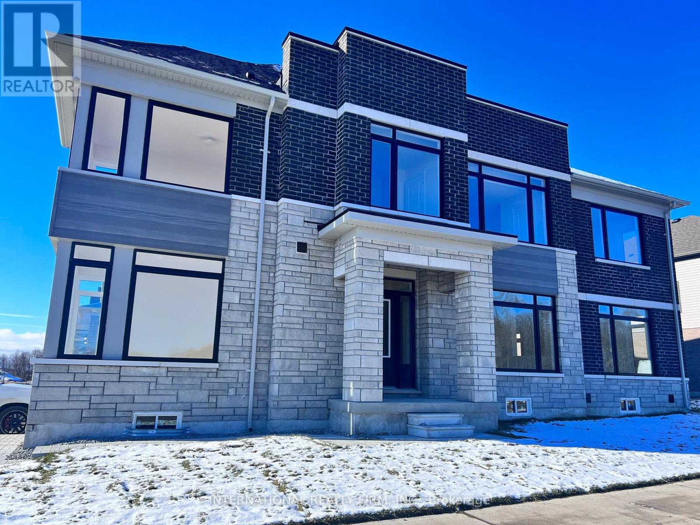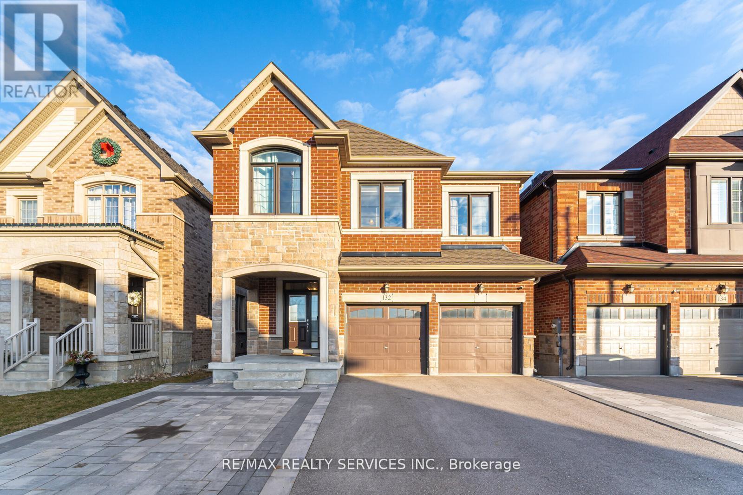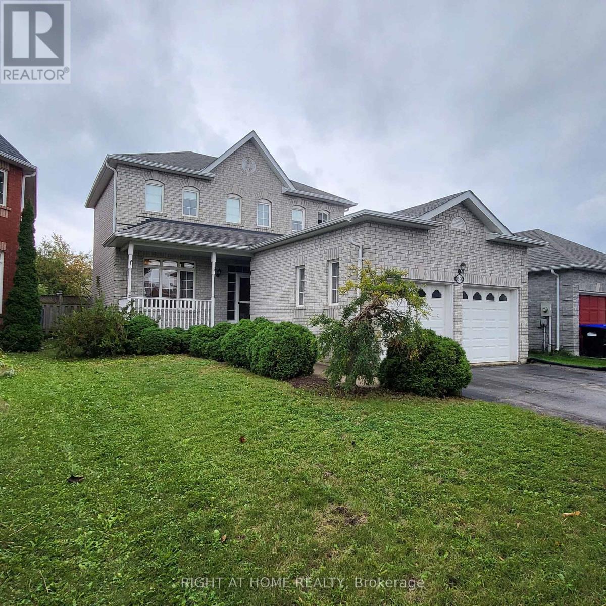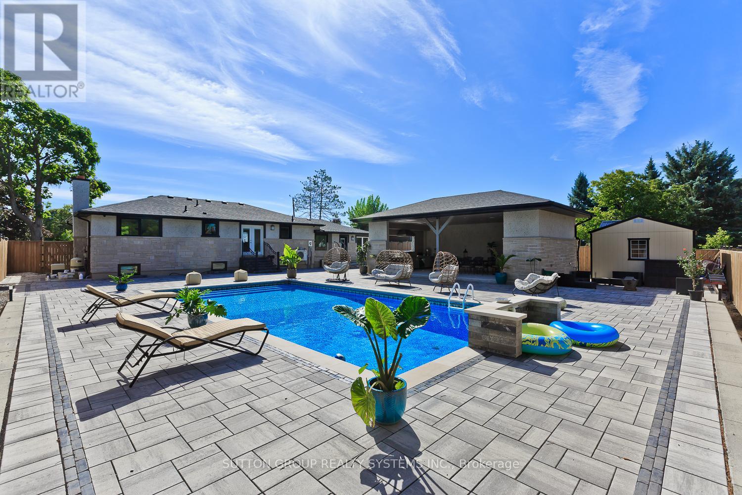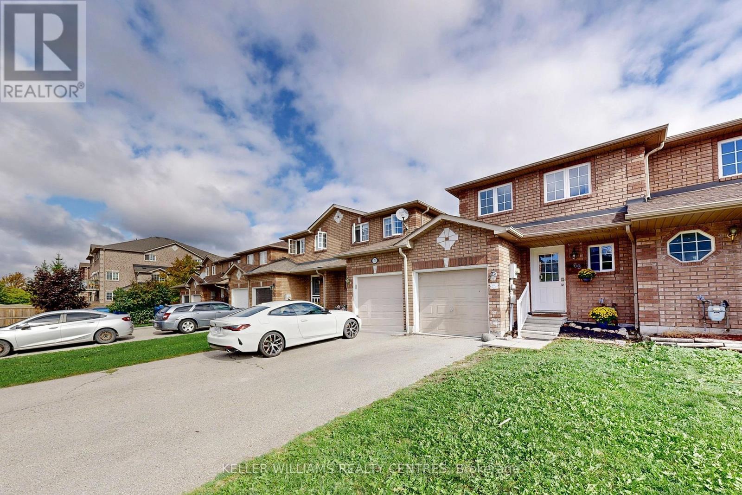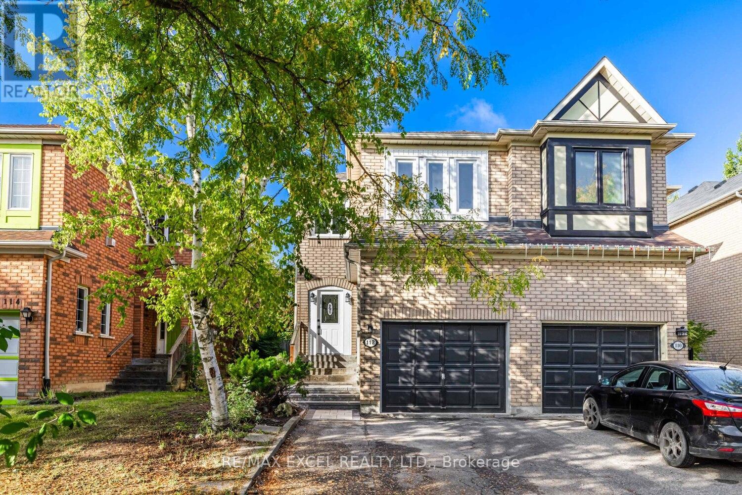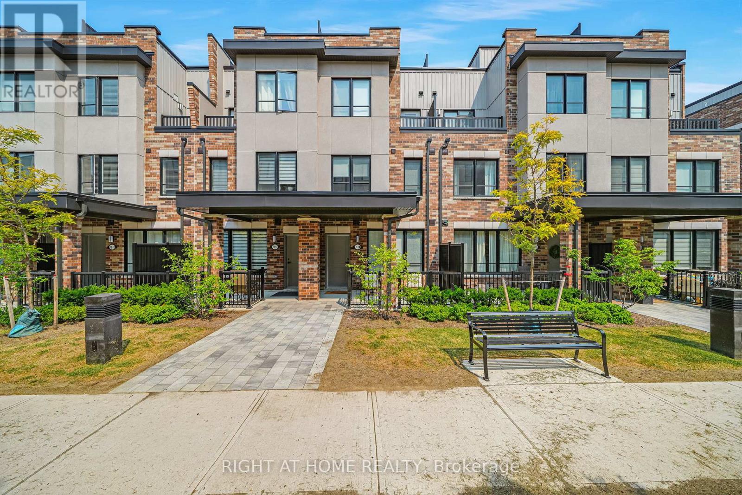- Houseful
- ON
- Georgina
- Keswick South
- 261 Glenwoods Ave
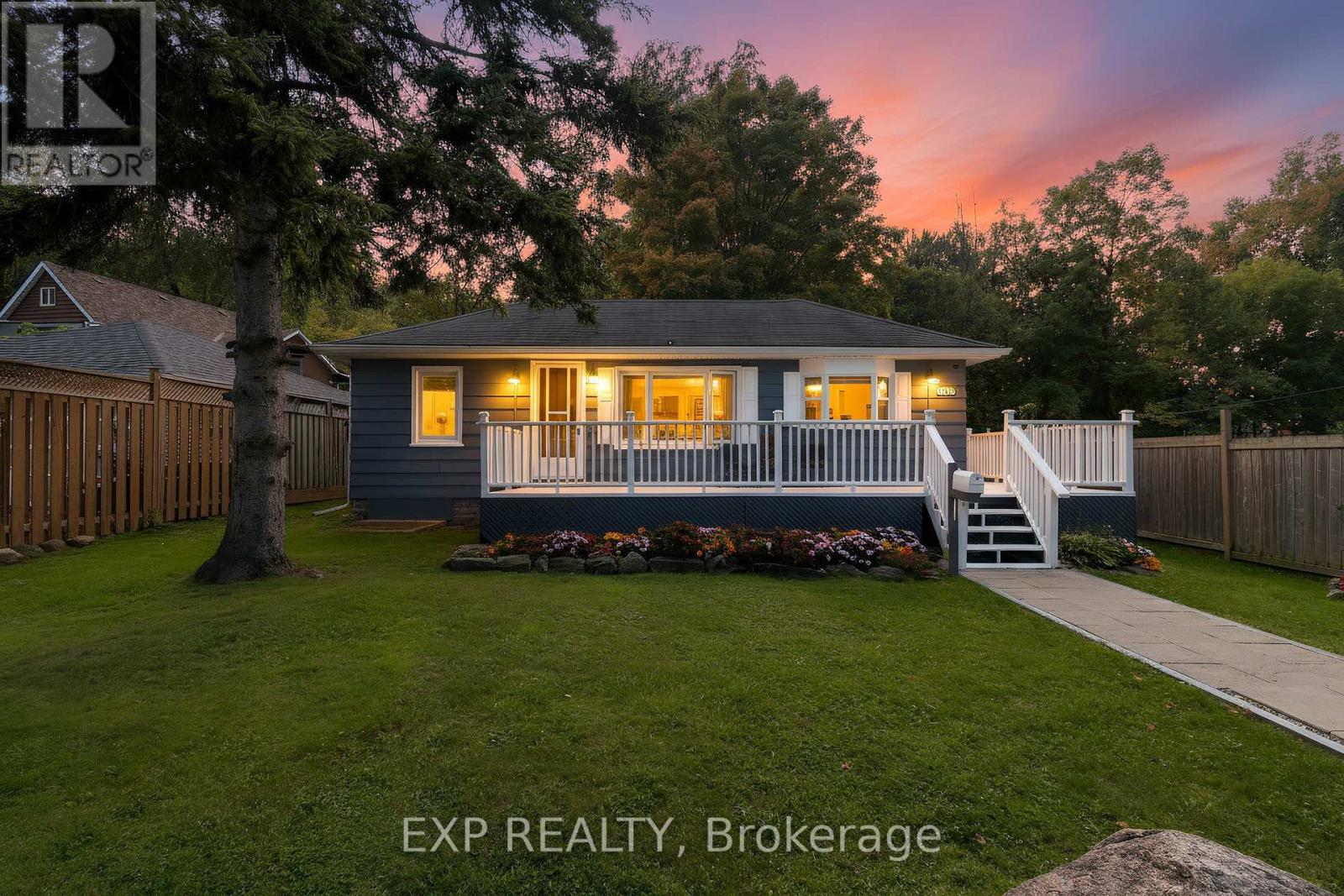
Highlights
Description
- Time on Housefulnew 2 days
- Property typeSingle family
- StyleBungalow
- Neighbourhood
- Median school Score
- Mortgage payment
Welcome To 261 Glenwoods Ave, A Home Filled With Charm And Warmth! Sitting On A Generous 50ft X 150ft Lot, There's Plenty Of Room For Family Gatherings, Parking For 4+ Vehicles, And A Wrap-Around Deck That Is Perfect For Morning Coffee Or Watching The Kids Play. Step Inside To 1,068 Sq Ft Of Inviting Living Space Designed With Comfort In Mind. The Bright, Eat-In Kitchen Offers Space To Cook, Share Meals, And Create Memories Together. The Spacious Living Room, Filled With Natural Light From The Large Window, Features A Walk-Out To The Backyard Ideal For Family Barbecues Or Relaxing After Dinner. The Primary Bedroom Includes A Double Closet And A Private Walk-Out To A Firepit Area Where You Can Unwind Under The Stars. The Second Bedroom Features Its Own 4-Piece Ensuite, Making It A Great Retreat For Teenagers Or Extended Family. Another Comfortable Bedroom Or Office And A Full 3-Piece Bath Round Out The Home, Offering Space For Everyone. Outdoors, Enjoy The Beautifully Maintained Gardens, Gazebo, And Mature Trees That Create A Private, Park-Like Setting. From Your Driveway, You Can Even Catch A Glimpse Of The Lake, And With Glenwoods Park And Playground Just A Short Walk Away, You Will Love Easy Access To The Water, Picnics, And Breathtaking Sunsets. Plus, You're Only Minutes From Schools, Groceries, Medical Centres And Coffee Shops, Everything You For Convenient, Everyday Living. (id:63267)
Home overview
- Cooling Central air conditioning
- Heat source Natural gas
- Heat type Forced air
- Sewer/ septic Sanitary sewer
- # total stories 1
- Fencing Fenced yard
- # parking spaces 4
- # full baths 2
- # total bathrooms 2.0
- # of above grade bedrooms 3
- Flooring Laminate
- Subdivision Keswick south
- Directions 2001575
- Lot size (acres) 0.0
- Listing # N12425476
- Property sub type Single family residence
- Status Active
- Living room 5.4m X 4.14m
Level: Main - Primary bedroom 4.75m X 3.46m
Level: Main - Kitchen 4.8m X 3.54m
Level: Main - 2nd bedroom 3.01m X 2.84m
Level: Main - 3rd bedroom 2.92m X 2.84m
Level: Main
- Listing source url Https://www.realtor.ca/real-estate/28910611/261-glenwoods-avenue-georgina-keswick-south-keswick-south
- Listing type identifier Idx

$-1,784
/ Month

