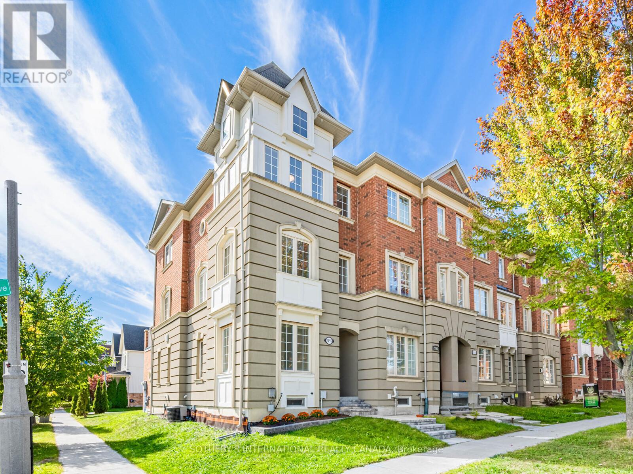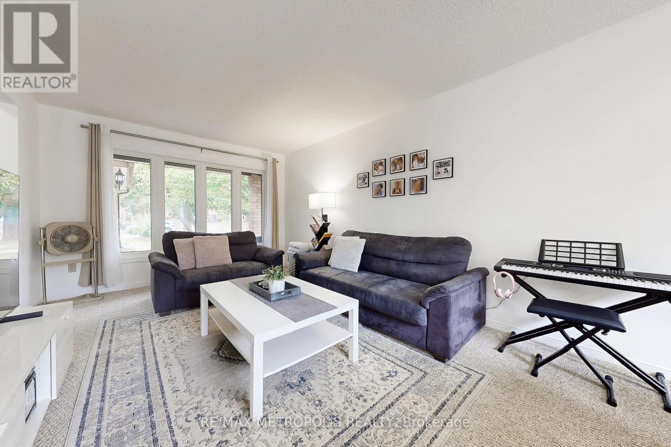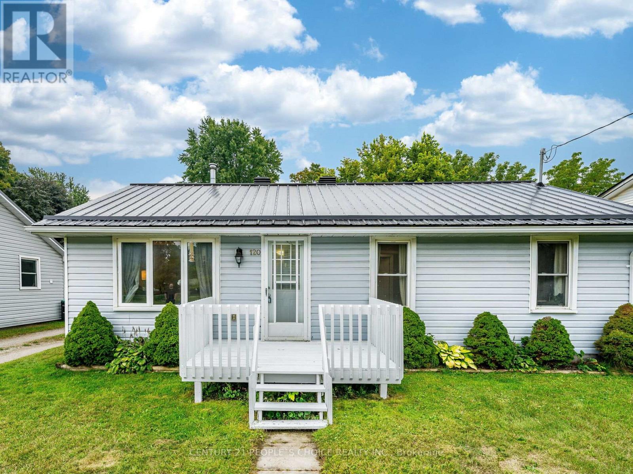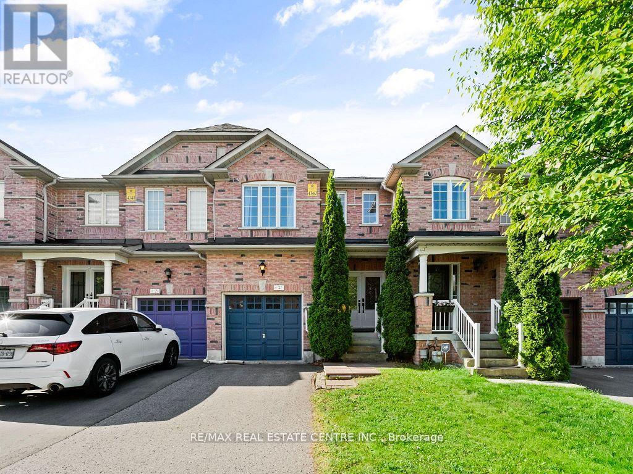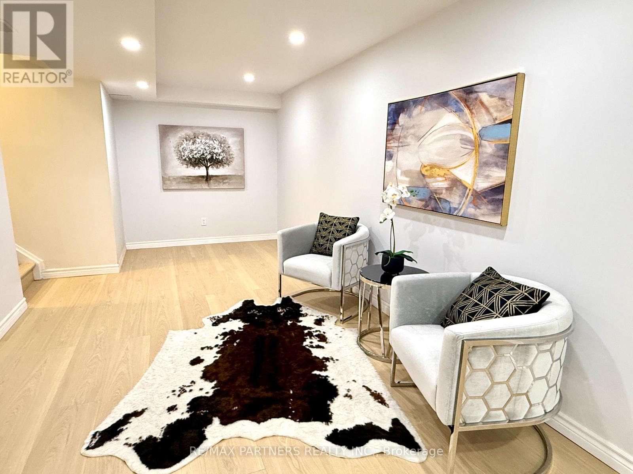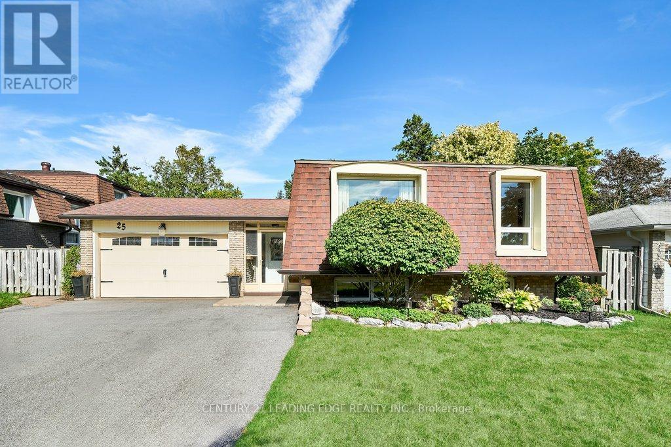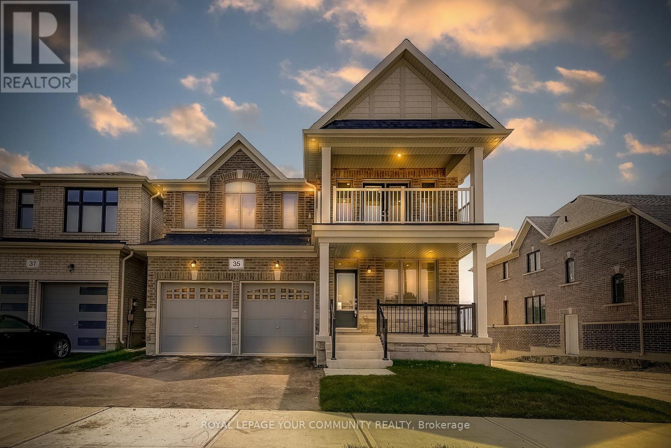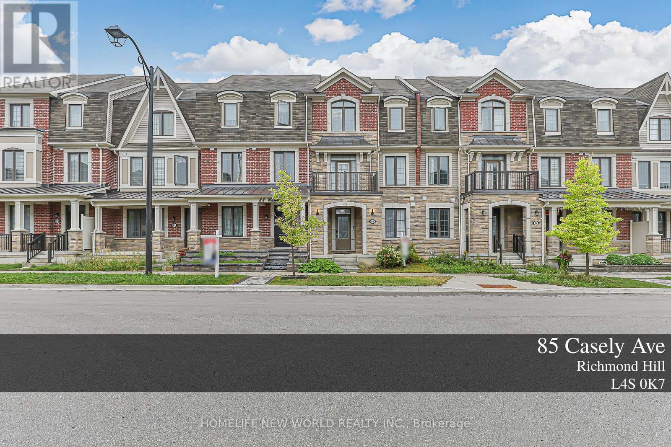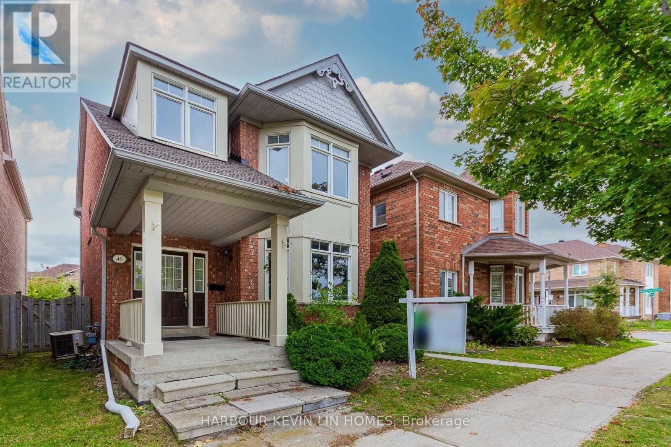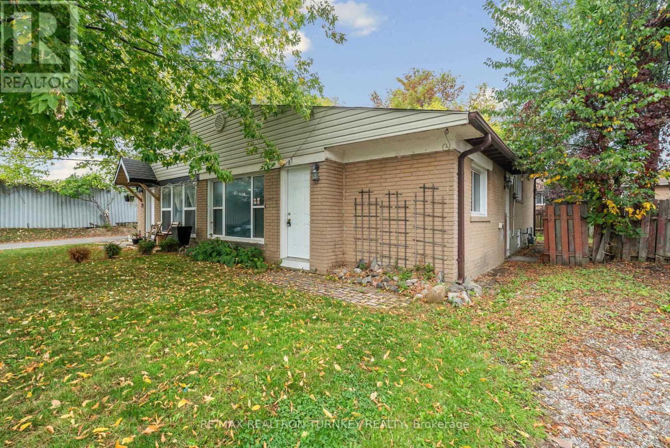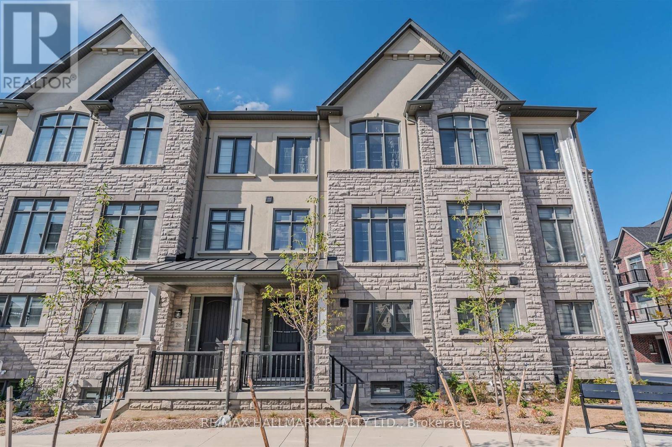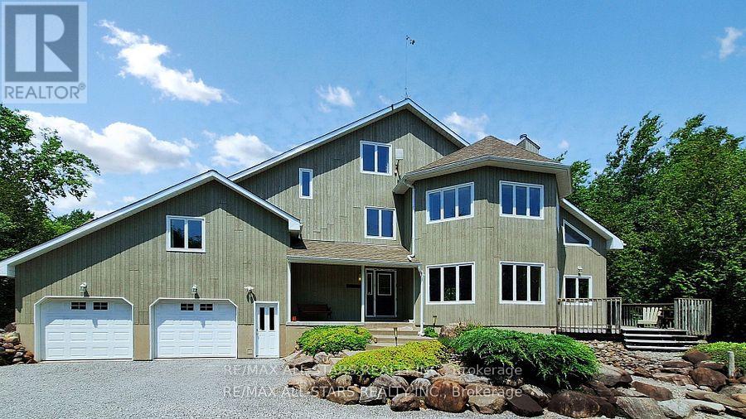
Highlights
Description
- Time on Housefulnew 2 hours
- Property typeSingle family
- Neighbourhood
- Median school Score
- Mortgage payment
One of a Kind Secluded Beautiful Private Country Retreat on 44.43 Acres Forested With Trails. Property is High and Dry with Abundant Wildlife. This 3500+ SqFt Custom Home is Immaculately Kept & Loaded With Built-In Features & Design Features That Will Surprise. The Energy Efficiency of This Home is Remarkable! Multiple Walkups & Walkouts Including A Laundry Room Complete With A Dog Built-In Bathing Area with Access To The 4 Car Garage & Walk into the 23' x 12' Indoor Exercise Swim Spa Room. This Transforms The Homes Wellness Experience. The Spa Measures 14' x 7' in the Year Round Solarium Style Room Complete with Skylights & Walkouts to the Yard! The Primary Bedroom is Bright, Spacious with a Sitting Balcony, and Mezzanine Overlooking the Dining Room. Walk-In Closet and a New 3 pc Large Bathroom with a Curbless Glass Shower. The Finished Loft Features an Open Concept Design with a Pine Staircase, Cathedral Ceiling and a 2 pc Bathroom. The Room Listed a the Study Would Make a Huge Ultra Bright South Facing 4th Bedroom. The 4 Car Tandem Garage Measures 27' x 30 ' With 2 Entrances into Your New Home! The Doors are 10' wide x 8'. The Separate Garage Measures 12' x 24' with a Covered Outdoor Storage Area. There Are Outdoor Decks Connected By a Wrap Around Connecting Walkway. The Open Concept Kitchen & Sunken Bright Great Room with Maple Floors Is The Center Piece of this Home. The Formal Dining Room with A Vaulted Ceiling is beside the Kitchen with a Walkout to the Large Wrap Around Deck. The Basement Consists of a Recreation Room, Cold Cellar, Utility Room and Mechanical Room with Ample Built-in Shelving. Quick Access to Hwy 404, Keswick, Sutton and the Parks of Lake Simcoe are Right There! (id:63267)
Home overview
- Cooling Central air conditioning
- Heat type Heat pump
- Has pool (y/n) Yes
- Sewer/ septic Septic system
- # total stories 2
- # parking spaces 10
- Has garage (y/n) Yes
- # full baths 2
- # half baths 2
- # total bathrooms 4.0
- # of above grade bedrooms 4
- Flooring Ceramic, laminate, hardwood, carpeted
- Has fireplace (y/n) Yes
- Subdivision Sutton & jackson's point
- Lot desc Landscaped
- Lot size (acres) 0.0
- Listing # N12427445
- Property sub type Single family residence
- Status Active
- Primary bedroom 6.05m X 6m
Level: 2nd - Den 6.29m X 4.57m
Level: 2nd - Games room 10.17m X 6.07m
Level: Basement - Workshop 5.08m X 2.95m
Level: Basement - Kitchen 6.1m X 3.97m
Level: Ground - Foyer 3.34m X 2.41m
Level: Ground - Solarium 7.13m X 3.73m
Level: Ground - 2nd bedroom 4.64m X 4.36m
Level: In Between - 3rd bedroom 4.9m X 3.62m
Level: In Between - Living room 9.2m X 6.07m
Level: Main - Dining room 5.28m X 3.97m
Level: Main - Laundry 4.4m X 4.67m
Level: Main - Great room 10.85m X 5.34m
Level: Upper
- Listing source url Https://www.realtor.ca/real-estate/28914540/27352-highway-48-georgina-sutton-jacksons-point-sutton-jacksons-point
- Listing type identifier Idx

$-5,227
/ Month

