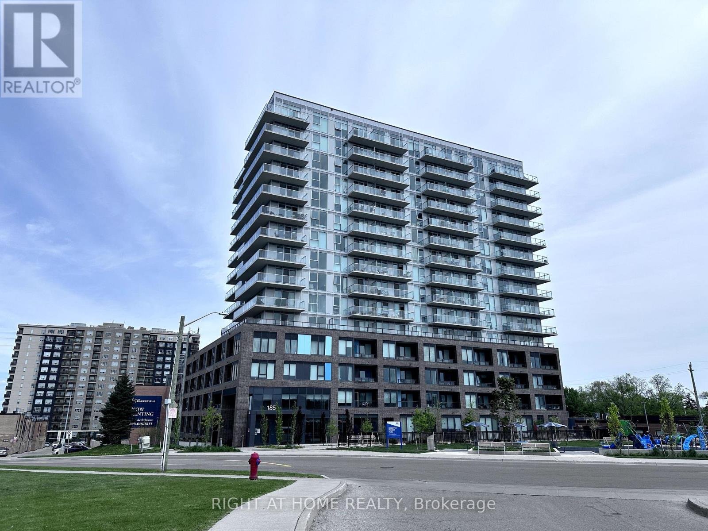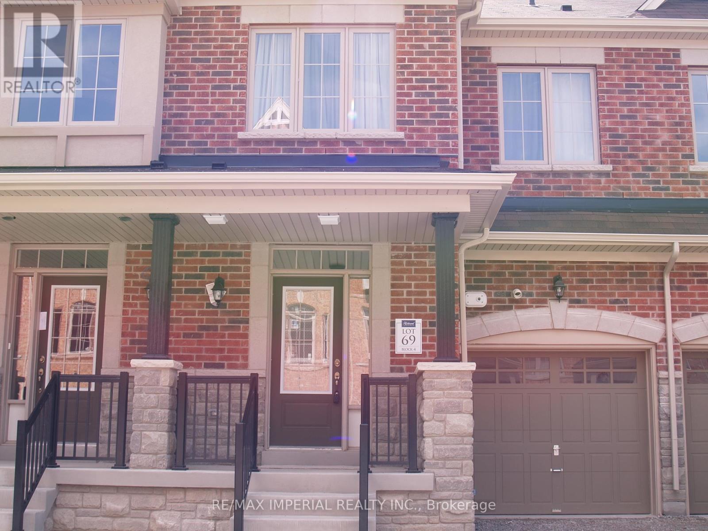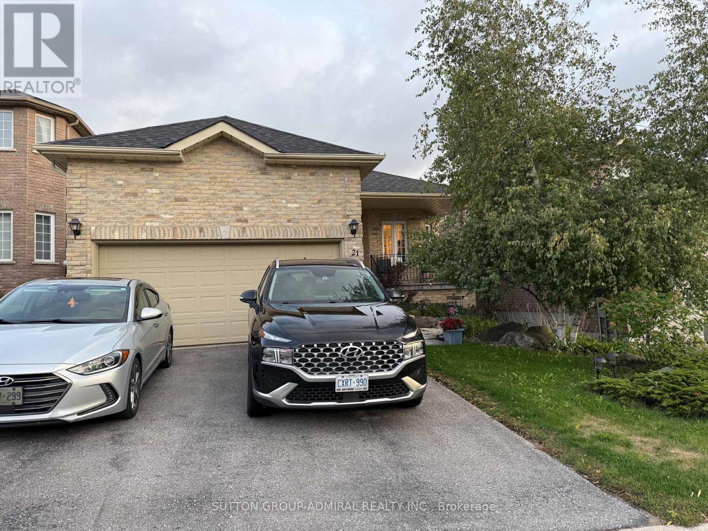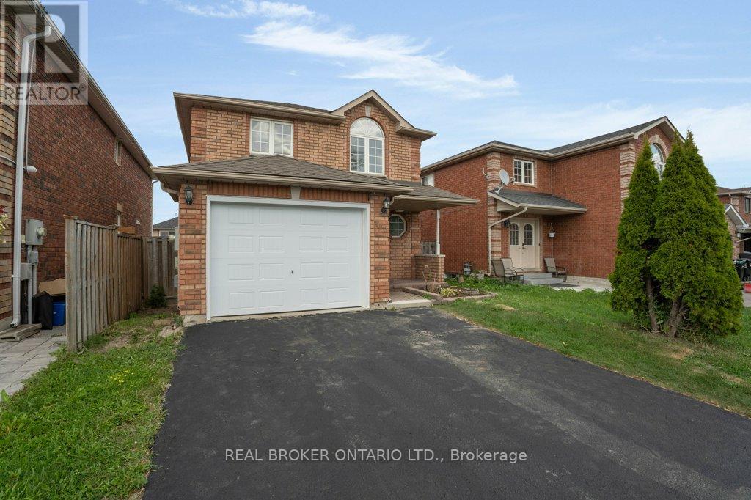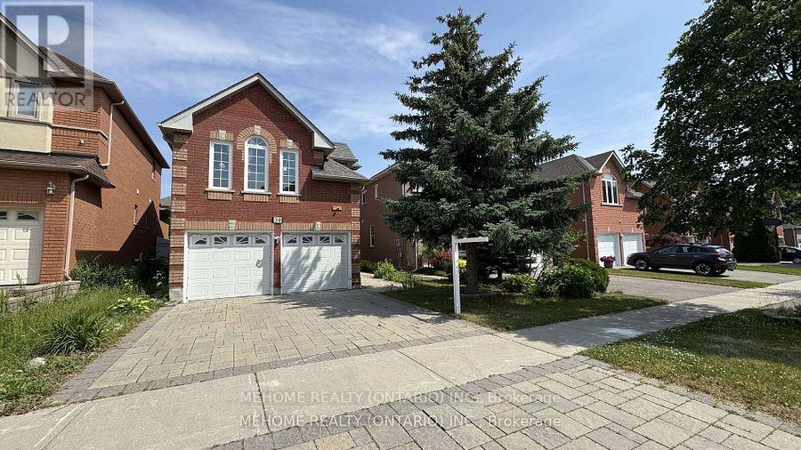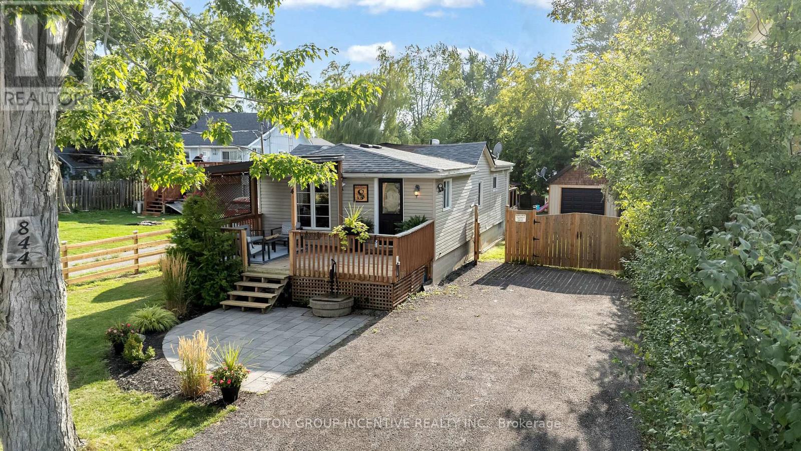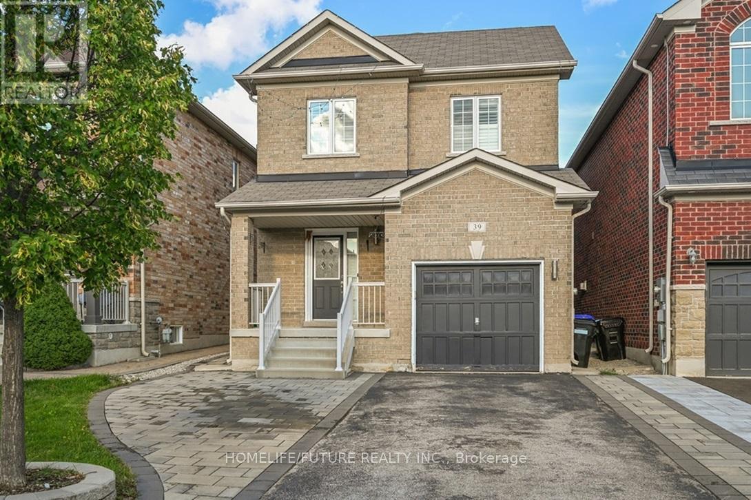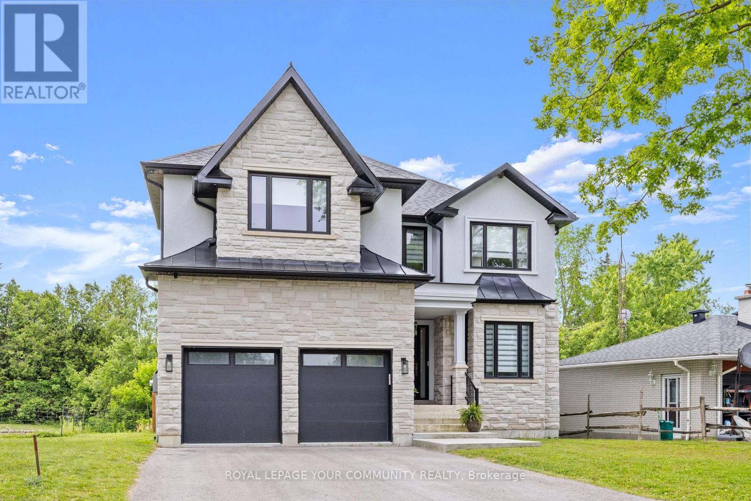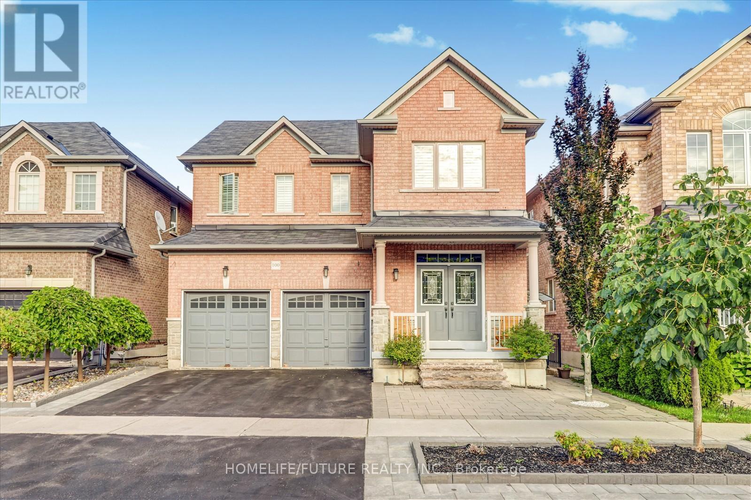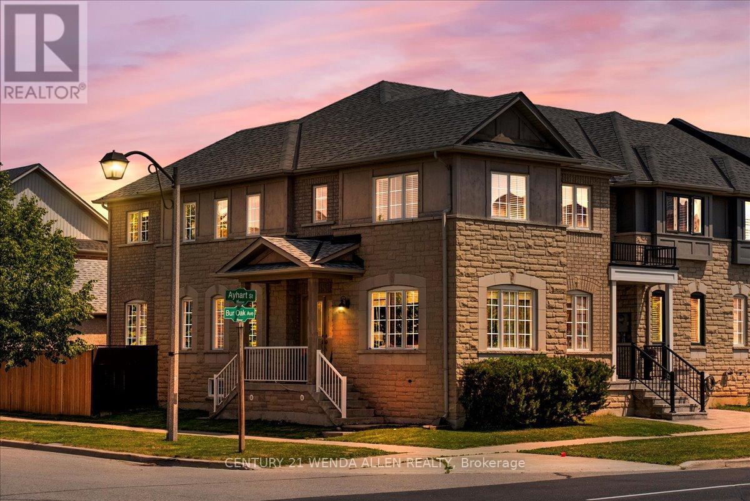- Houseful
- ON
- Georgina
- Sutton-Jacksons Point
- 28 St George St
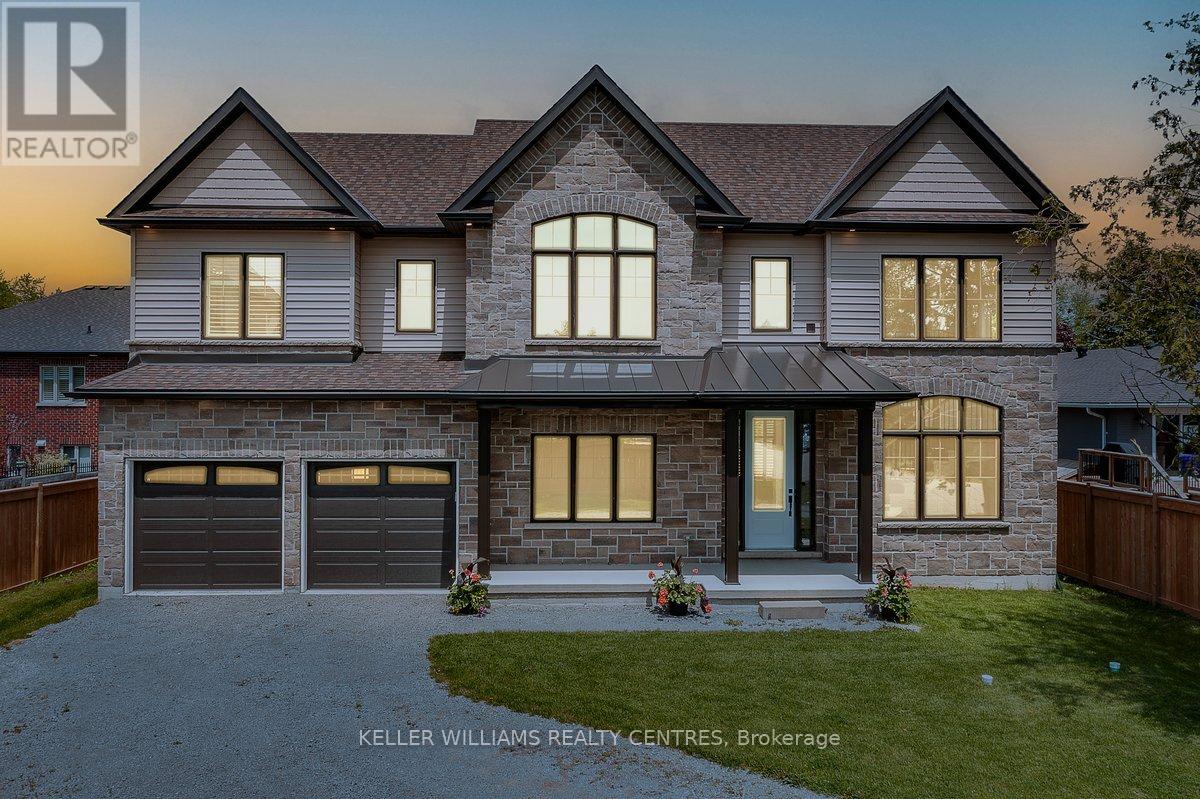
Highlights
Description
- Time on Houseful11 days
- Property typeSingle family
- Neighbourhood
- Median school Score
- Mortgage payment
Immaculate custom built home located in a very desirable, mature area of many unique built homes by owner with one of a kind design overlooking De La Salle park and Lake Simcoe views. Lovely curb appeal with stone front, covered porch entry and extra-large windows making for beautiful bright spaces. The great room design has a floor to ceiling stone fireplace with a barn wood beamed mantle and walkout from dining room to a covered porch and fenced yard. The open concept kitchen features stainless steel appliances, center Island, quartz counter tops, glass herring bone backsplash and a conveniently located office space. A large open foyer is a focal point to a floating oak staircase leading to the upper level loft family room , 3 generous bedrooms including a primary suite with 5 pc ensuite and spacious walk in closet. Convenient 2nd level laundry. Quartz counters throughout. Attractive upgraded engineered hardwood floors and porcelain tile throughout as well as pot lit ceilings in many areas. Mud room access to the garage. Also included are Rough ins for 3pc bath in basement, alarm system and power for a E-Vehicle in the garage & pot-lit soffits. New paved driveway ordered and will be installed in early September. All this is just steps to beautiful sandy beaches including private Springwood Beach Association at Brule Lakeway, public transit at the corner and all amenities. This one is a beauty! (id:63267)
Home overview
- Cooling Central air conditioning
- Heat source Natural gas
- Heat type Forced air
- Sewer/ septic Sanitary sewer
- # total stories 2
- Fencing Fully fenced, fenced yard
- # parking spaces 9
- Has garage (y/n) Yes
- # full baths 2
- # half baths 1
- # total bathrooms 3.0
- # of above grade bedrooms 3
- Flooring Hardwood, porcelain tile
- Subdivision Sutton & jackson's point
- View Lake view
- Directions 1891320
- Lot size (acres) 0.0
- Listing # N12317507
- Property sub type Single family residence
- Status Active
- Primary bedroom 4.88m X 4.57m
Level: 2nd - 2nd bedroom 3.96m X 3.28m
Level: 2nd - Loft 5.79m X 4.06m
Level: 2nd - 3rd bedroom 3.81m X 3.05m
Level: 2nd - Dining room 3.81m X 3.48m
Level: Main - Mudroom 3.28m X 2.13m
Level: Main - Living room 5.84m X 4.7m
Level: Main - Kitchen 3.81m X 2.74m
Level: Main - Office 2.9m X 2.6m
Level: Main
- Listing source url Https://www.realtor.ca/real-estate/28675172/28-st-george-street-georgina-sutton-jacksons-point-sutton-jacksons-point
- Listing type identifier Idx

$-3,460
/ Month

