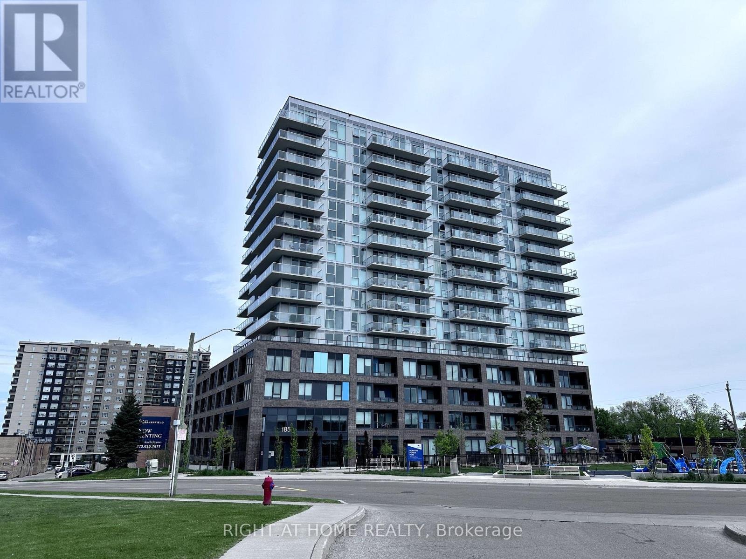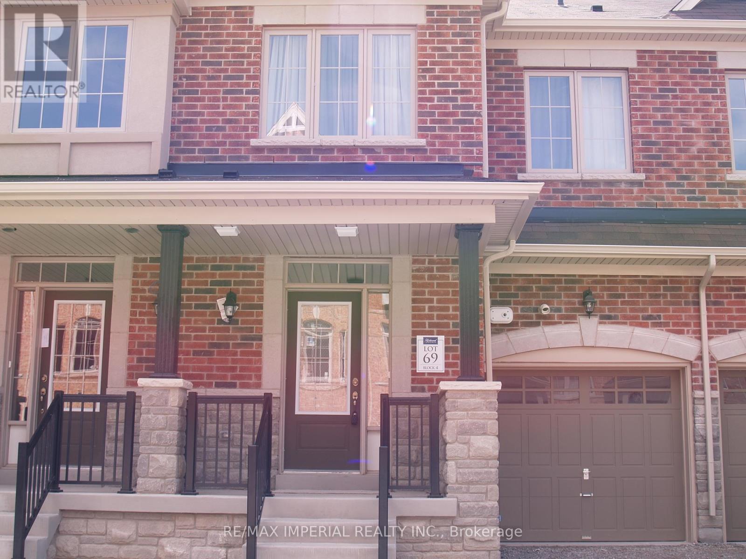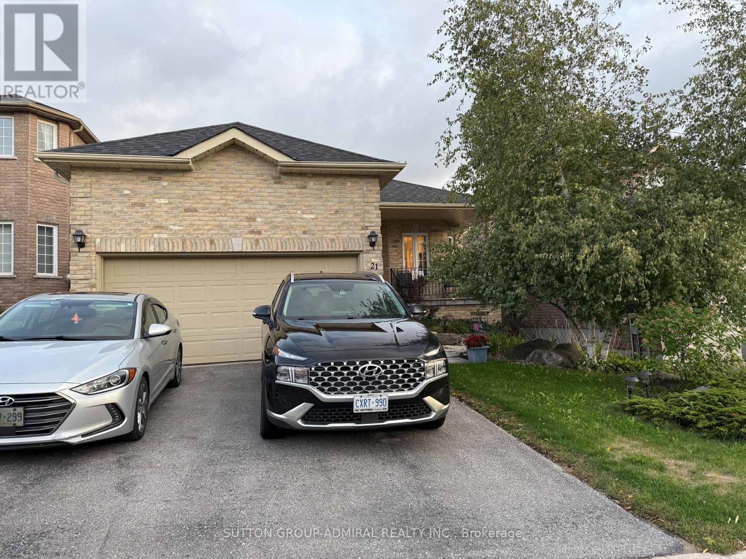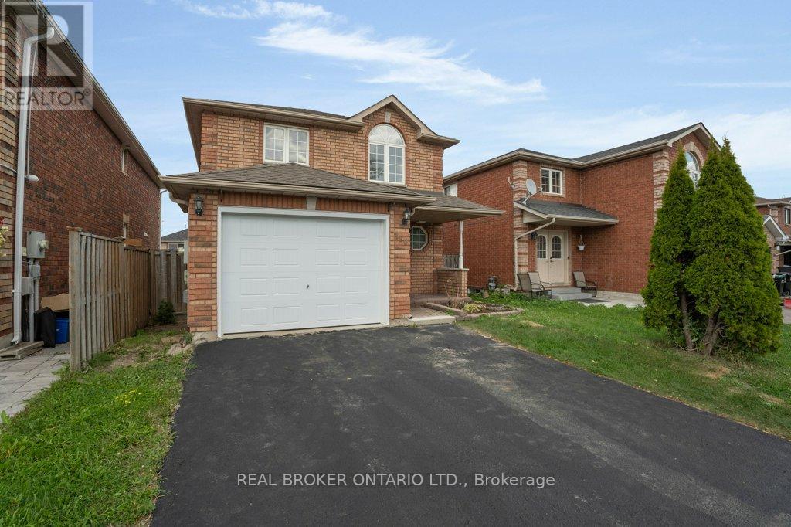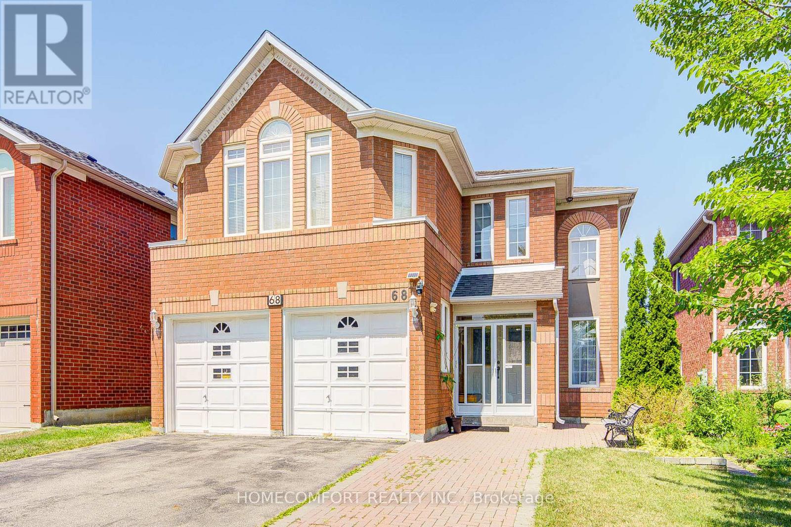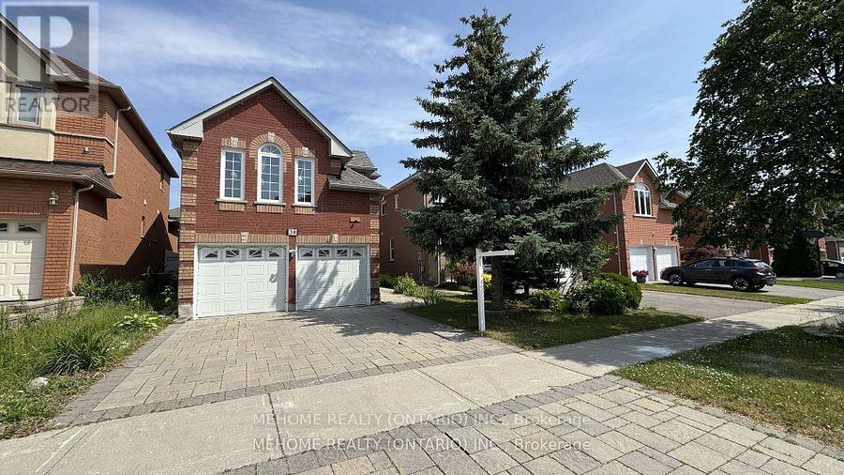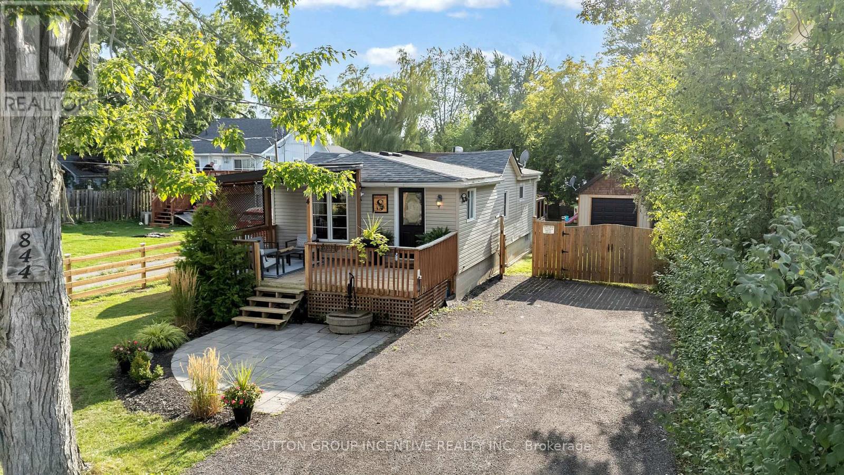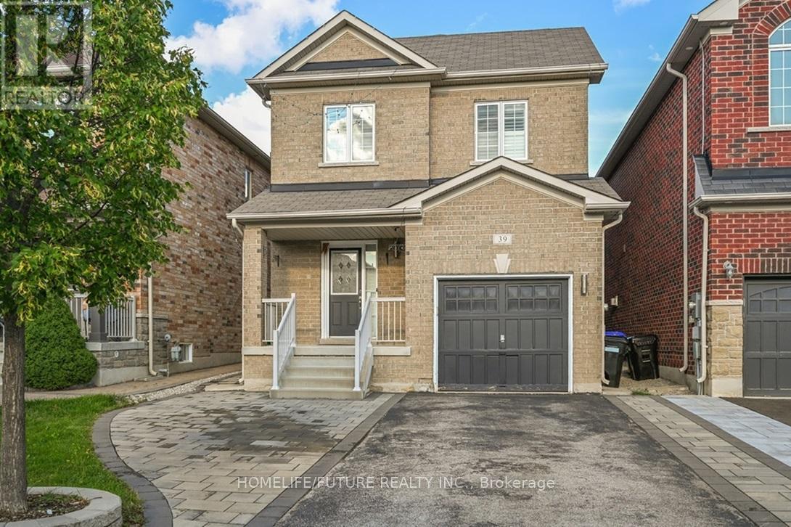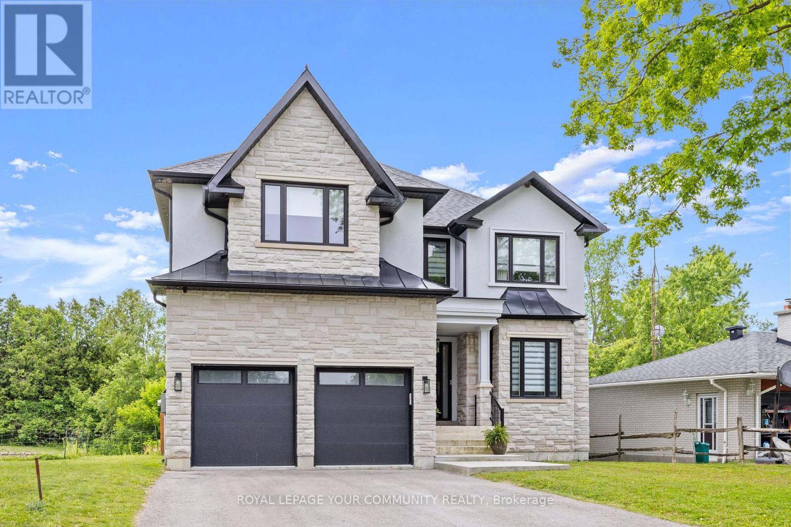- Houseful
- ON
- Georgina
- Sutton-Jacksons Point
- 29 Anne Pegg Cres
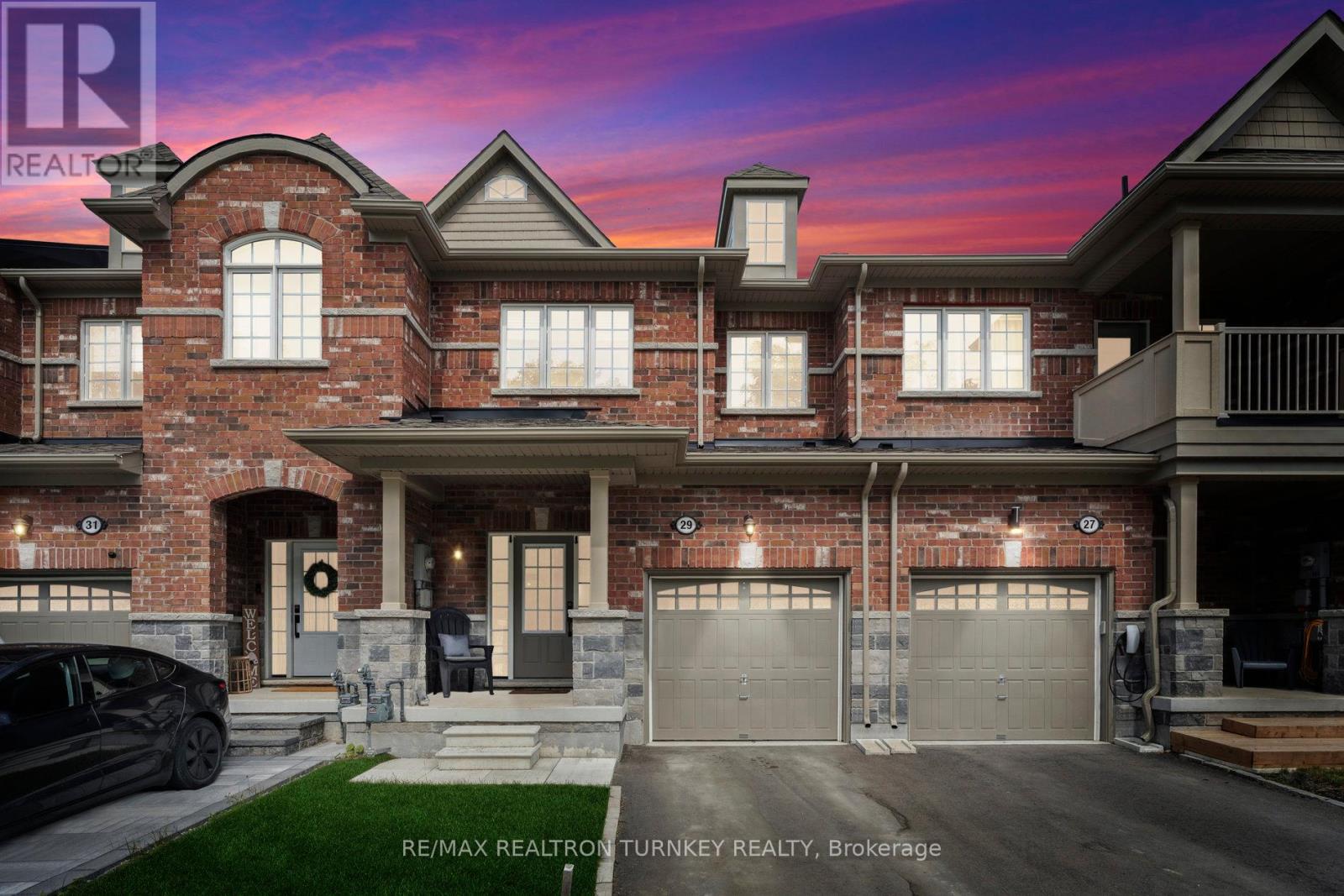
Highlights
Description
- Time on Houseful11 days
- Property typeSingle family
- Neighbourhood
- Median school Score
- Mortgage payment
Welcome to 29 Anne Pegg Crescent a home designed to suit first-time buyers, down-sizers, and growing families! This beautifully maintained Delpark Homes Woodbine 2 model is move-in ready and located in one of Suttons most desirable and growing communities.Step inside to a bright, open-concept main floor where gleaming hardwood floors and large windows create a warm, inviting atmosphere. The spacious layout seamlessly blends living, dining, and kitchen areas, making everyday living and entertaining effortless. The chef-inspired kitchen boasts stainless steel appliances, stone countertops, crisp white cabinetry, and a stylish backsplash perfect for cooking, entertaining, or enjoying morning coffee. The cozy living room with a gas fireplace sets the stage for relaxing evenings, while the walk-out to your private, fully fenced yard with a large deck offers the ideal backdrop for BBQs and summer gatherings. Upstairs, unwind in the generous primary suite, complete with a walk-in closet and a spa-like ensuite featuring a deep soaker tub and separate glass shower. Two additional spacious bedrooms provide flexibility for kids, guests, or a home office. Additional highlights include a charming covered front porch, no sidewalk for extra parking, and a rare unobstructed view across the street that adds privacy and tranquility. Perfectly situated near Lake Simcoe, parks, schools, marinas, and local shops, with easy access to Highway 48 and the 404, this home offers unmatched convenience. Whether youre entering the market, right-sizing, or looking for more space, this versatile property delivers comfort, style, and peace of mind. (id:63267)
Home overview
- Cooling Central air conditioning, air exchanger
- Heat source Natural gas
- Heat type Forced air
- Sewer/ septic Sanitary sewer
- # total stories 2
- Fencing Fully fenced, fenced yard
- # parking spaces 3
- Has garage (y/n) Yes
- # full baths 2
- # half baths 1
- # total bathrooms 3.0
- # of above grade bedrooms 3
- Flooring Tile, hardwood, carpeted
- Has fireplace (y/n) Yes
- Community features Community centre
- Subdivision Sutton & jackson's point
- Lot size (acres) 0.0
- Listing # N12342316
- Property sub type Single family residence
- Status Active
- Primary bedroom 3.14m X 4.6m
Level: 2nd - 2nd bedroom 3.02m X 2.92m
Level: 2nd - 3rd bedroom 2.74m X 3.93m
Level: 2nd - Kitchen 2.56m X 2.74m
Level: Main - Eating area 2.56m X 2.99m
Level: Main - Living room 3.04m X 7.23m
Level: Main
- Listing source url Https://www.realtor.ca/real-estate/28728407/29-anne-pegg-crescent-georgina-sutton-jacksons-point-sutton-jacksons-point
- Listing type identifier Idx

$-1,973
/ Month



