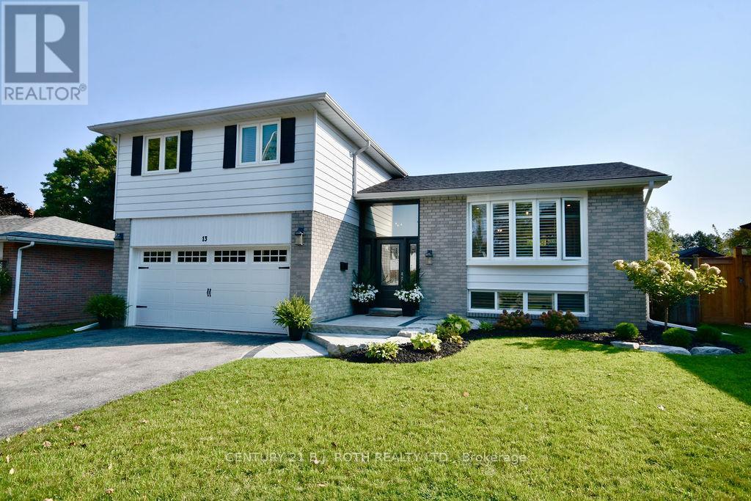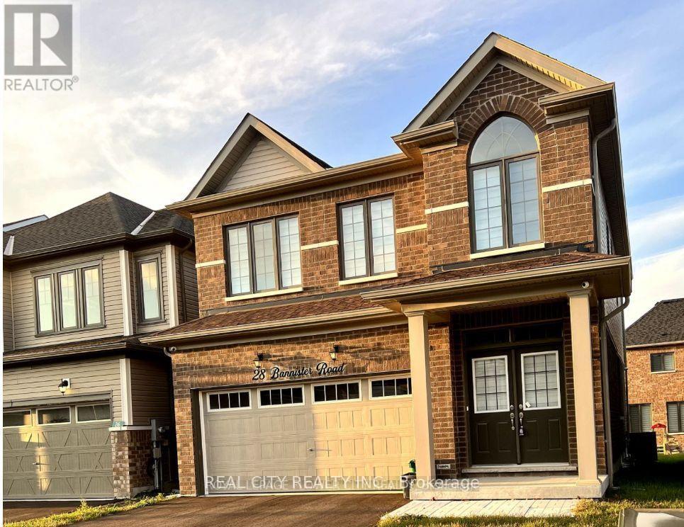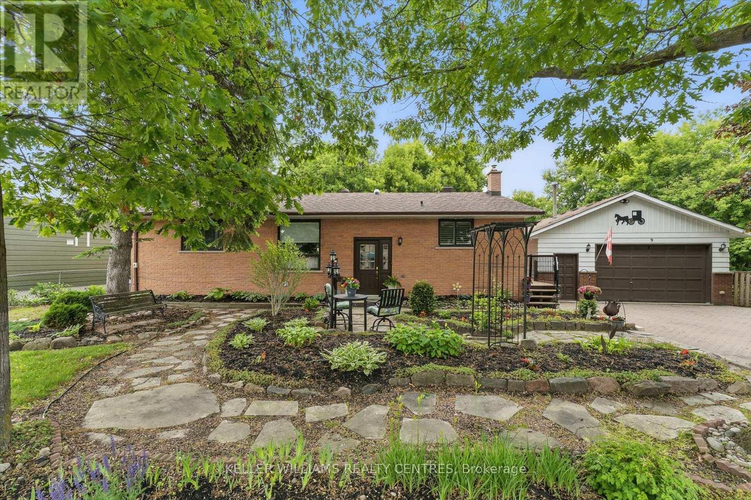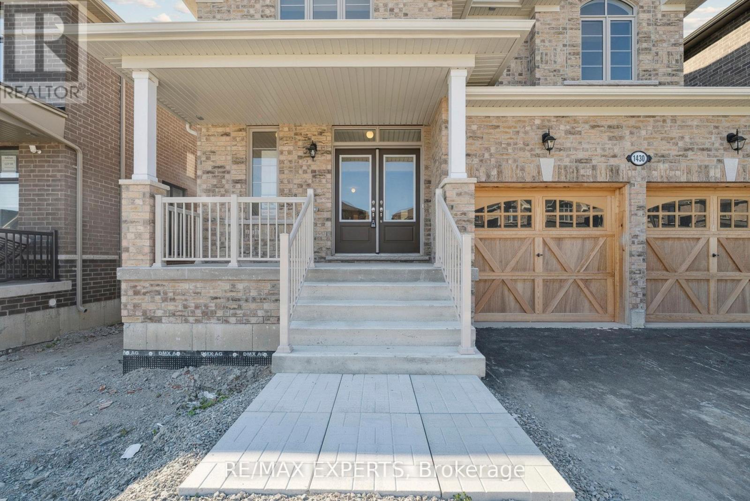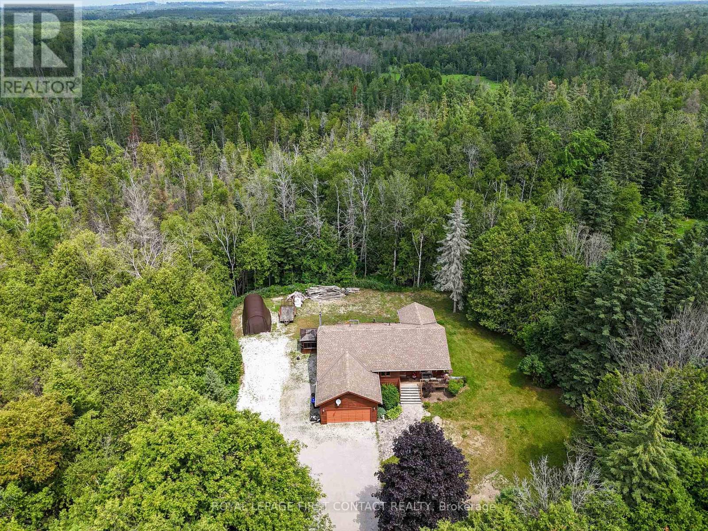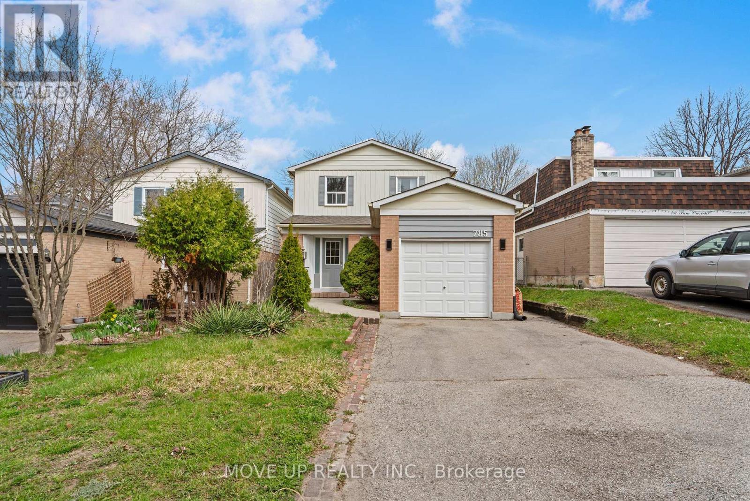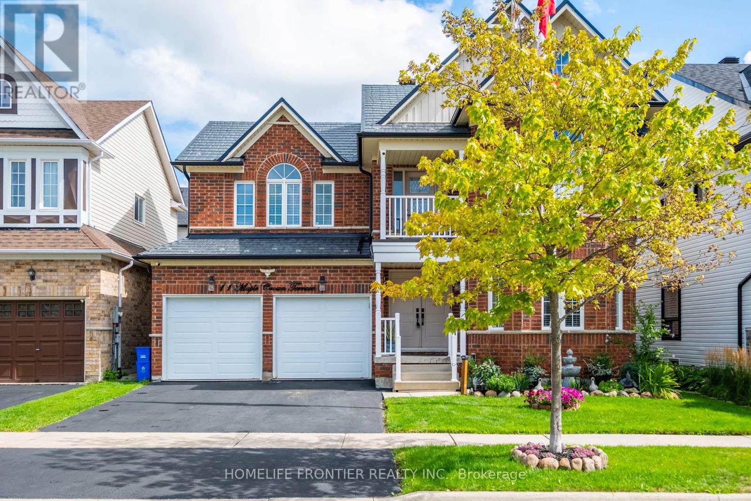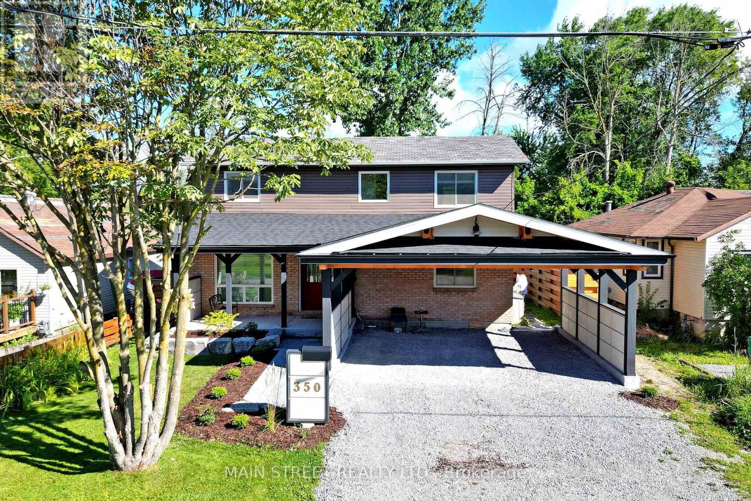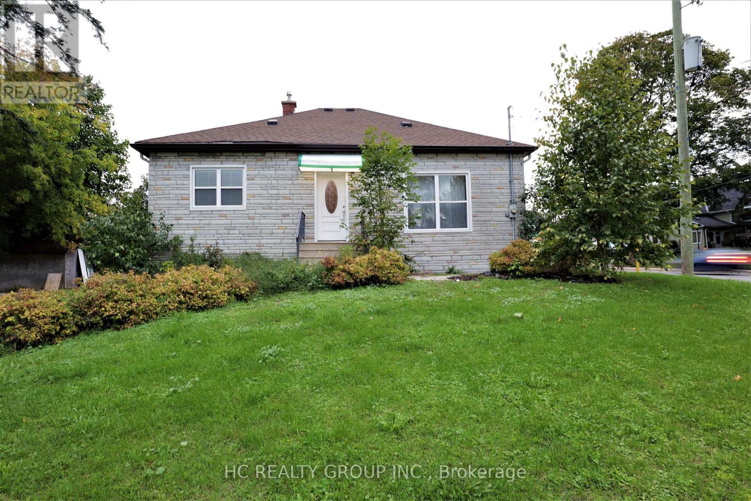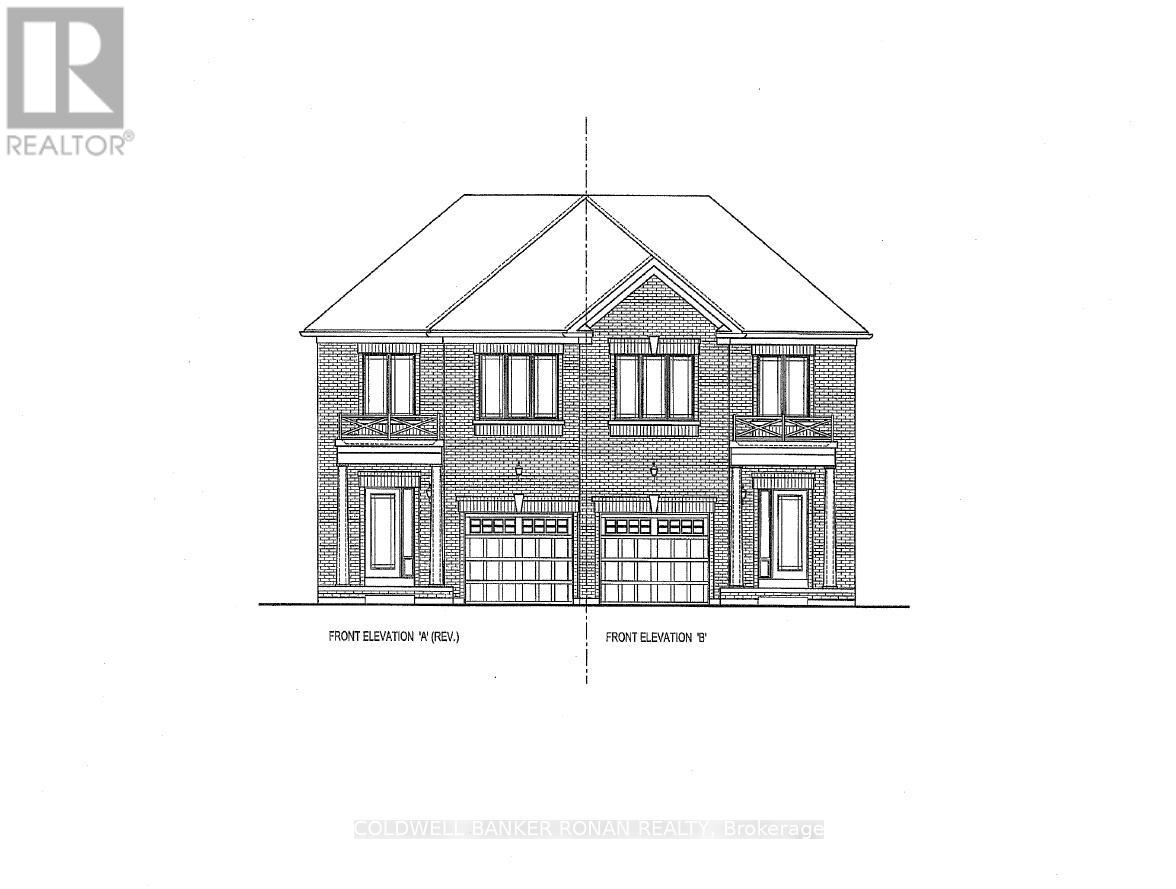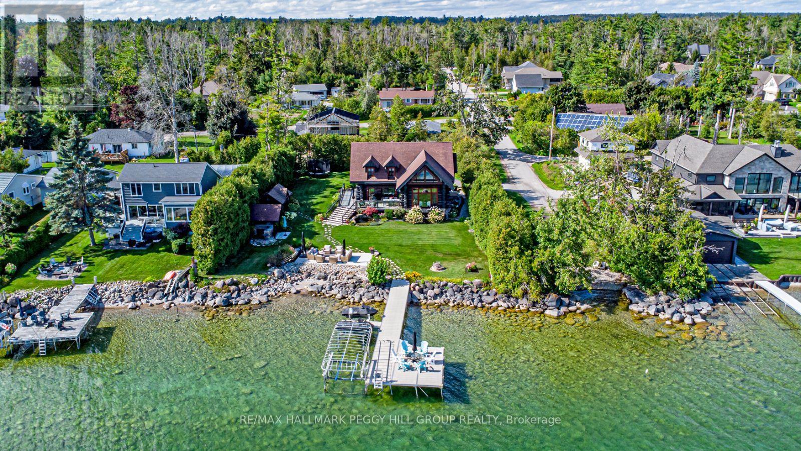- Houseful
- ON
- Georgina
- Keswick North
- 29 Burnaby Dr
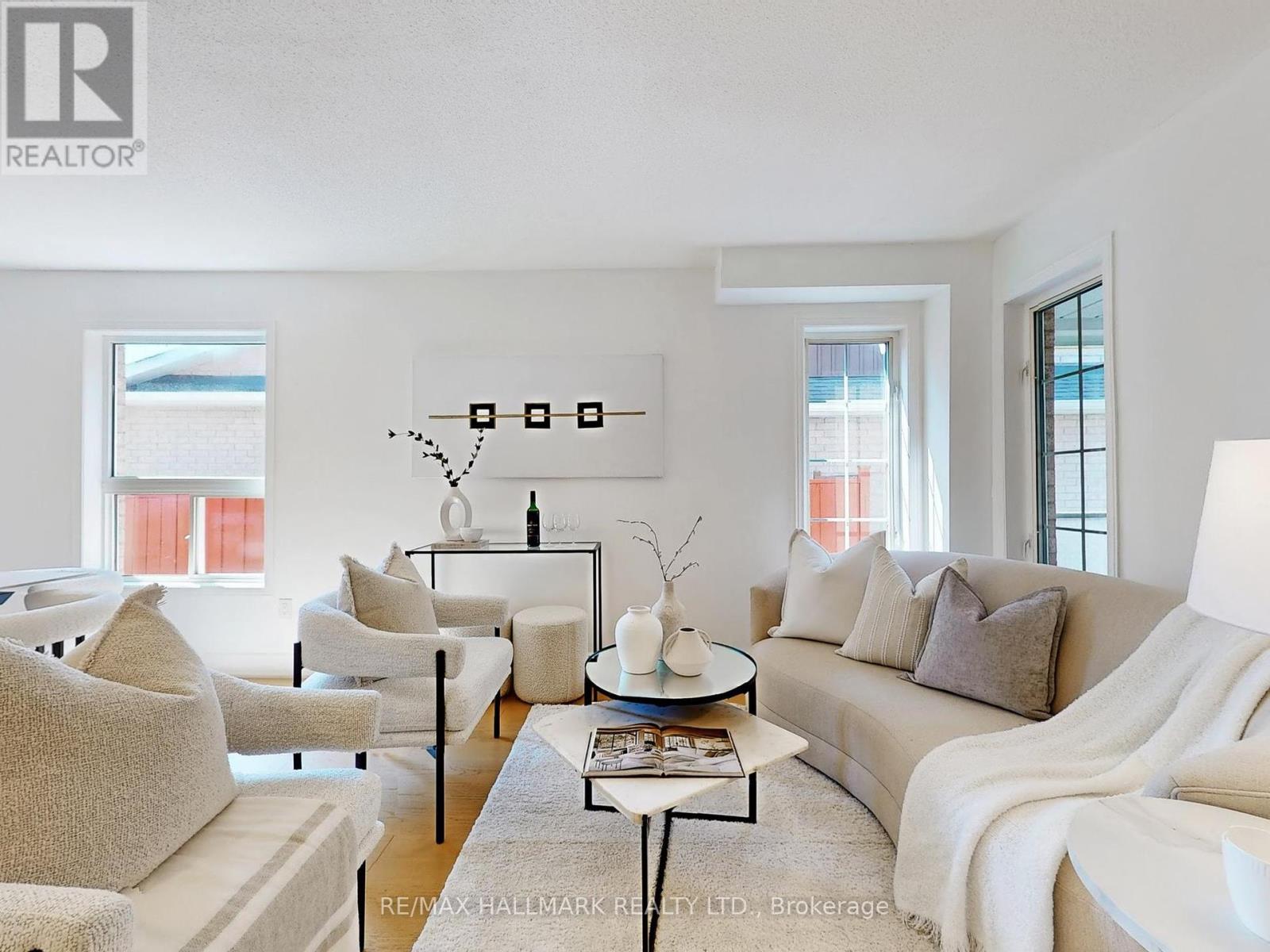
Highlights
Description
- Time on Houseful21 days
- Property typeSingle family
- Neighbourhood
- Median school Score
- Mortgage payment
REDUCED to SELL !! Let's GO ! Bring your serious Buyer and Let's Make a Deal on this beauty!! WOW! Gorgeous renovated house! All new beautiful hardwood floors throughout, brand new eat-in kitchen with new stainless steel appliances.All new lighting. Main floor laundry, a walk-out from the kitchen to an enclosed patio. You'll have peace of mind with the Metal Roof! Newer A/C and Furnace! This house has a full double garage which has loads of built-ins for the guys who like their shop. The back yard is fenced and private with a well-built garden shed with power. The primary bedroom is a great size and has a large 4 pc ensuite washroom. You can enjoy sitting in the large family room complete with a fireplace and vaulted ceiling. The basement has two finished room with some space left for your own ideas. And for the greatest convenience you'll have a large main-floor laundry room with loads of cupboard space. There's also central vacuum! This home is located in a fantastic family neighbourhood and is close to everything that you need. This home is turn-key and ready for you! (id:63267)
Home overview
- Cooling Central air conditioning
- Heat source Natural gas
- Heat type Forced air
- Sewer/ septic Sanitary sewer
- # total stories 2
- # parking spaces 4
- Has garage (y/n) Yes
- # full baths 2
- # half baths 1
- # total bathrooms 3.0
- # of above grade bedrooms 4
- Flooring Hardwood, ceramic
- Has fireplace (y/n) Yes
- Subdivision Keswick north
- Lot size (acres) 0.0
- Listing # N12285807
- Property sub type Single family residence
- Status Active
- Office 3.24m X 2.42m
Level: Basement - Bedroom 4.57m X 3.3m
Level: Basement - Living room 6.25m X 3.35m
Level: Main - Kitchen 3.17m X 4.83m
Level: Main - Dining room 6.25m X 3.35m
Level: Main - Family room 4.6m X 3.87m
Level: Main - Eating area 3.17m X 4.83m
Level: Main - 2nd bedroom 3.3m X 3.17m
Level: Upper - Primary bedroom 4.57m X 3.3m
Level: Upper - 3rd bedroom 4.9m X 3.16m
Level: Upper
- Listing source url Https://www.realtor.ca/real-estate/28607327/29-burnaby-drive-georgina-keswick-north-keswick-north
- Listing type identifier Idx

$-2,397
/ Month

