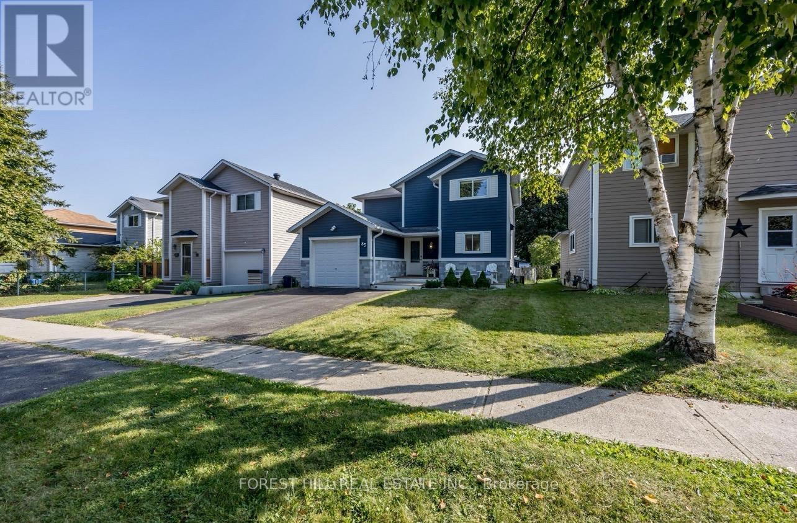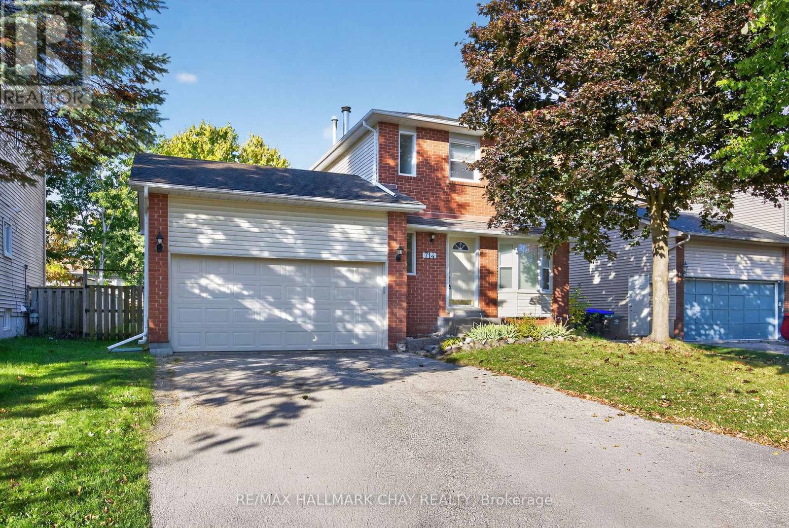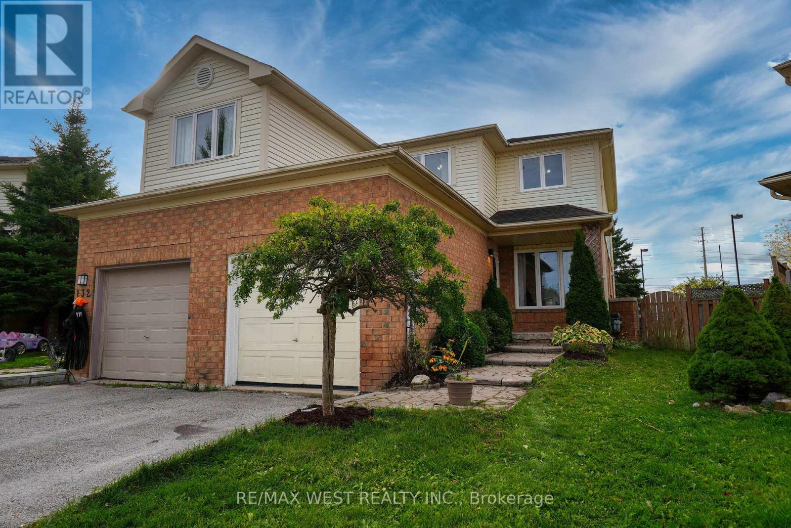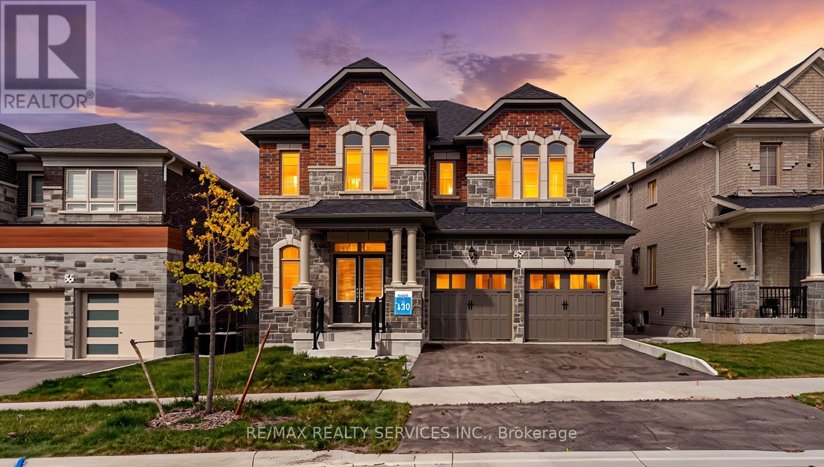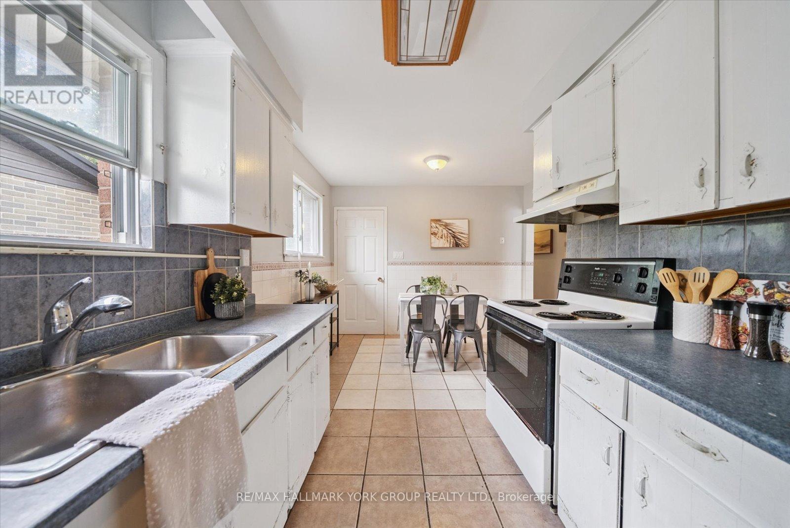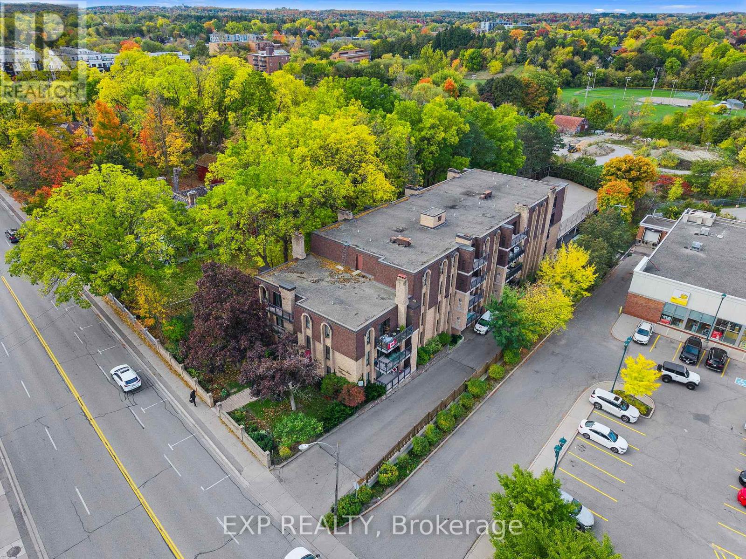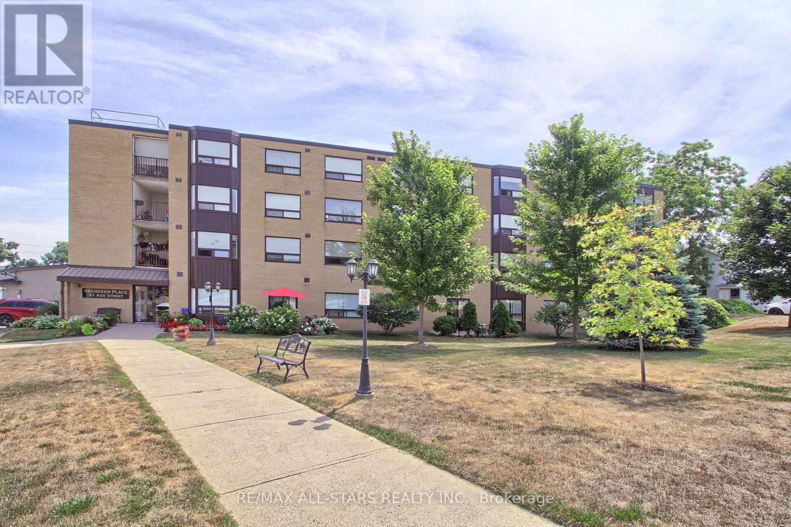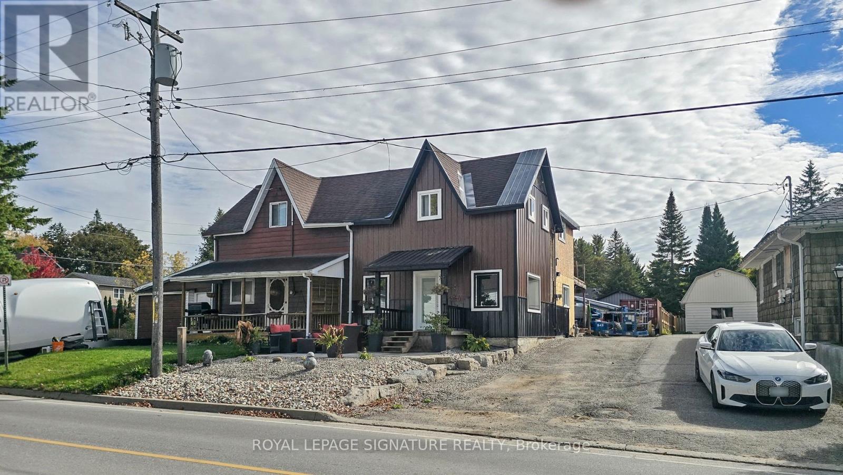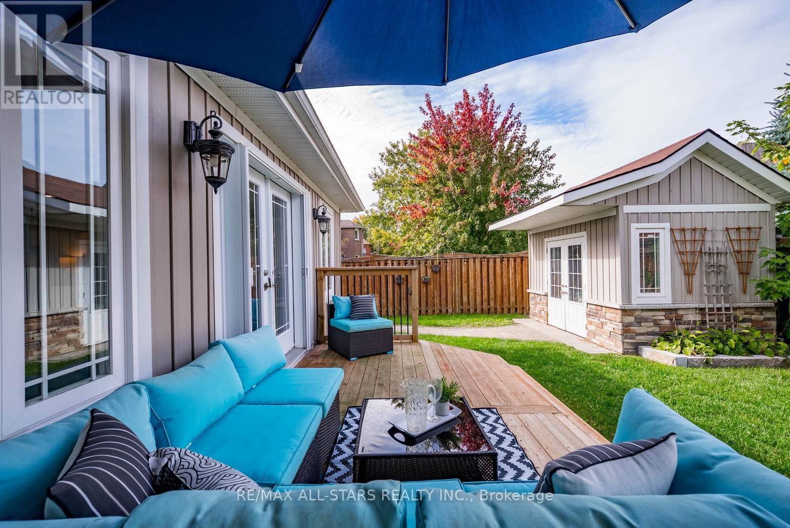- Houseful
- ON
- Georgina
- Sutton-Jacksons Point
- 3 Catering Rd
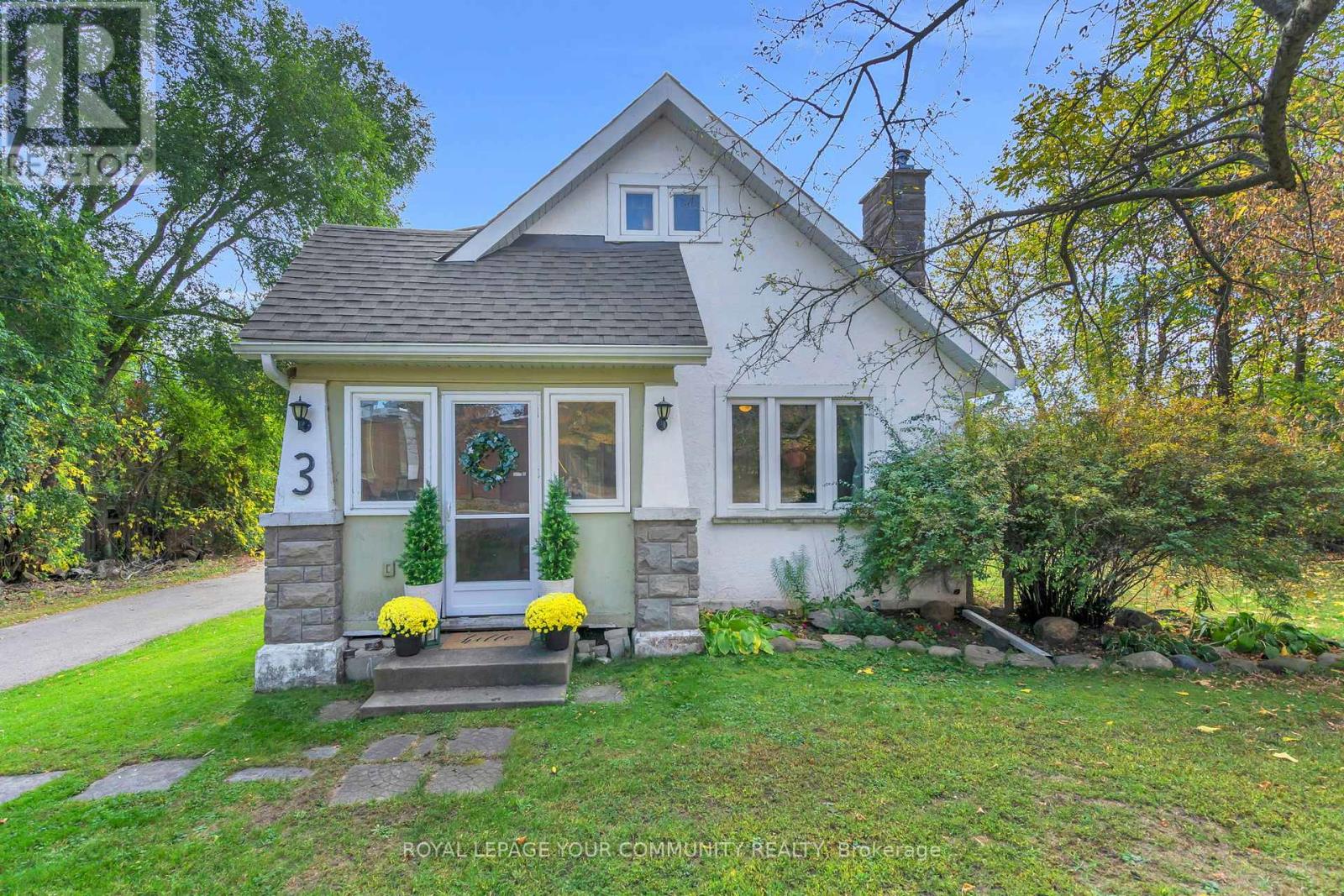
Highlights
Description
- Time on Housefulnew 5 hours
- Property typeSingle family
- Neighbourhood
- Median school Score
- Mortgage payment
Charming, quaint and straight out of a story book. This beauty has high ceilings, original decorative trim, hardwood floors, doors, and window frames - with the bonus of fully replaced windows in 2017. Situated on over half an acre of beautiful treed property, this diamond in the rough also has direct waterfront on beautiful Black River. Walking distance to multiple schools, shops, groceries & amenities. Major components of the home have been updated over the last 12 years including windows (2017), electrical panels (2015) - including one in the garage, and in the workshop. Boiler System for both heat and hot water (2013), shingles and eaves (2020). Woodstove last certified in 2019. Municipal water with sewers ready to be installed - access at the road. Clarke basement waterproofing system added in 2014 for peace of mind. Space for all of your toys on large driveway, with detached garage and large workshop. Basement is partially finished and perfect for rec space and plenty of room for storage. (id:63267)
Home overview
- Cooling Wall unit
- Heat source Natural gas
- Heat type Radiant heat
- Sewer/ septic Septic system
- # total stories 2
- # parking spaces 8
- Has garage (y/n) Yes
- # full baths 1
- # half baths 1
- # total bathrooms 2.0
- # of above grade bedrooms 3
- Flooring Hardwood
- Has fireplace (y/n) Yes
- Subdivision Sutton & jackson's point
- Water body name Black river
- Directions 2082539
- Lot size (acres) 0.0
- Listing # N12466196
- Property sub type Single family residence
- Status Active
- 2nd bedroom 2.74m X 3.35m
Level: 2nd - Recreational room / games room 8.69m X 3.22m
Level: Basement - Other 3.72m X 3.2m
Level: Basement - Laundry 3.6m X 0.9m
Level: Basement - Utility 5.94m X 3.25m
Level: Basement - Dining room 3.35m X 3.04m
Level: Main - Kitchen 3.96m X 2.74m
Level: Main - Primary bedroom 3.35m X 2.43m
Level: Main - Sunroom 2.13m X 3.04m
Level: Main - Living room 4.57m X 3.35m
Level: Main
- Listing source url Https://www.realtor.ca/real-estate/28997884/3-catering-road-georgina-sutton-jacksons-point-sutton-jacksons-point
- Listing type identifier Idx

$-1,866
/ Month

